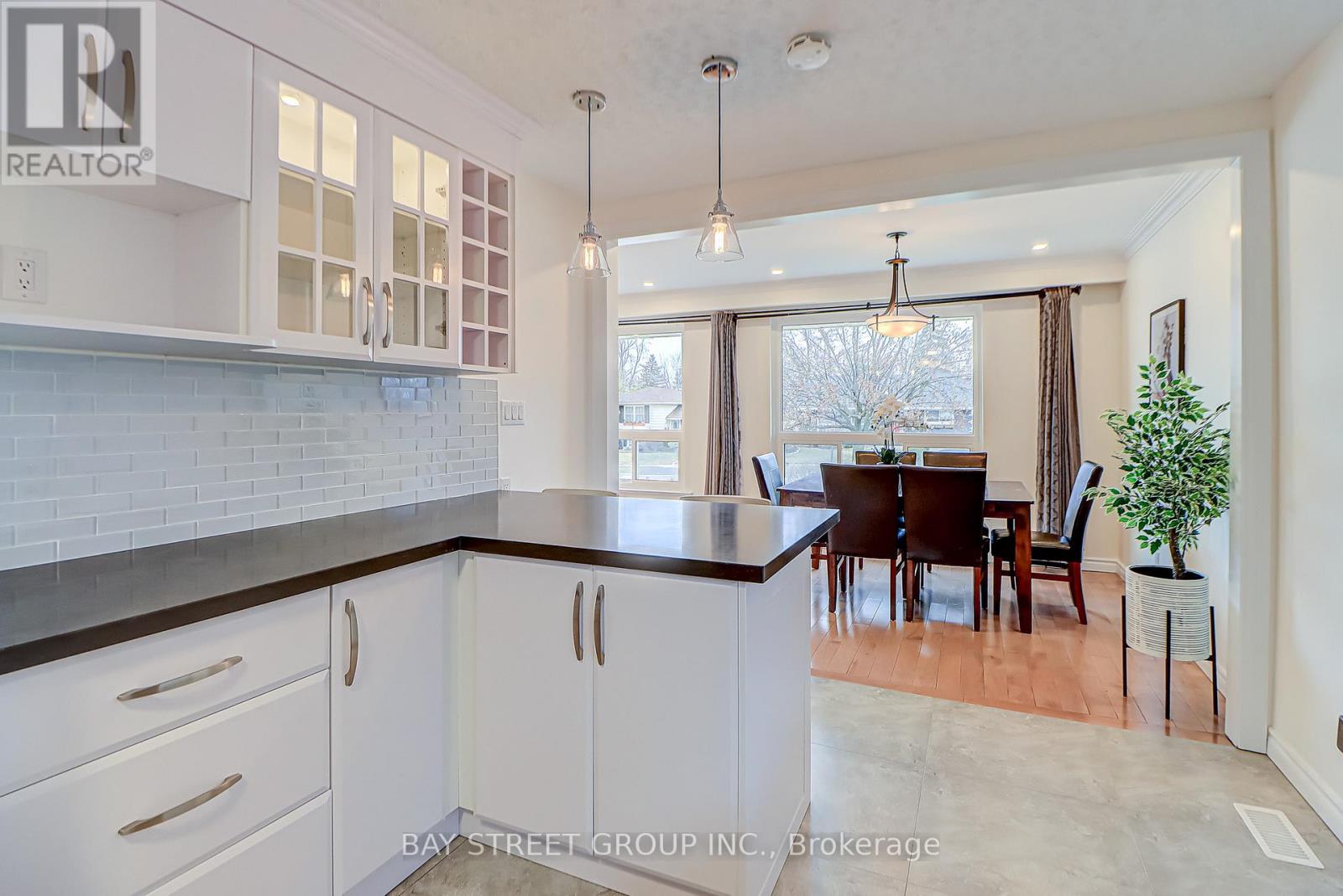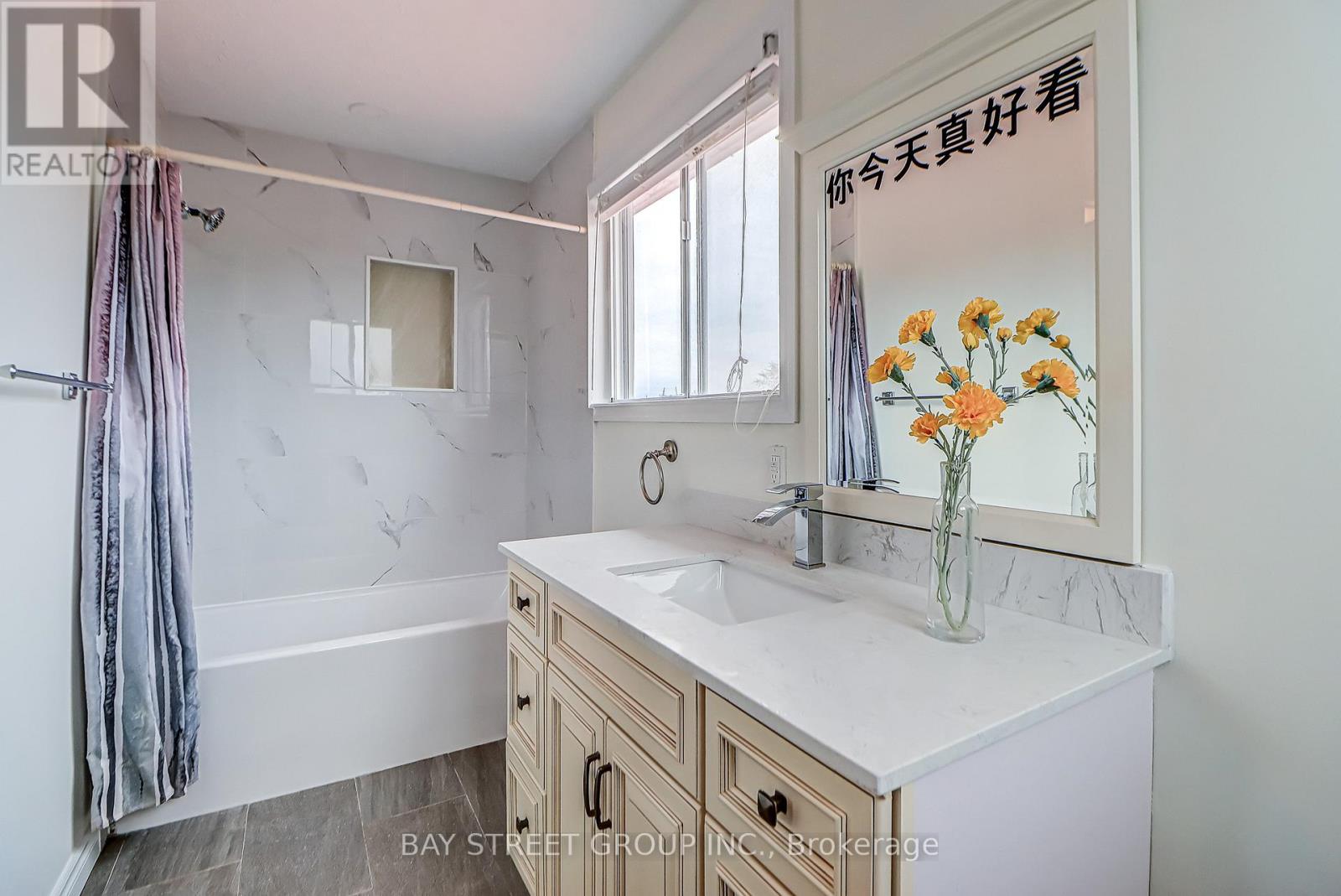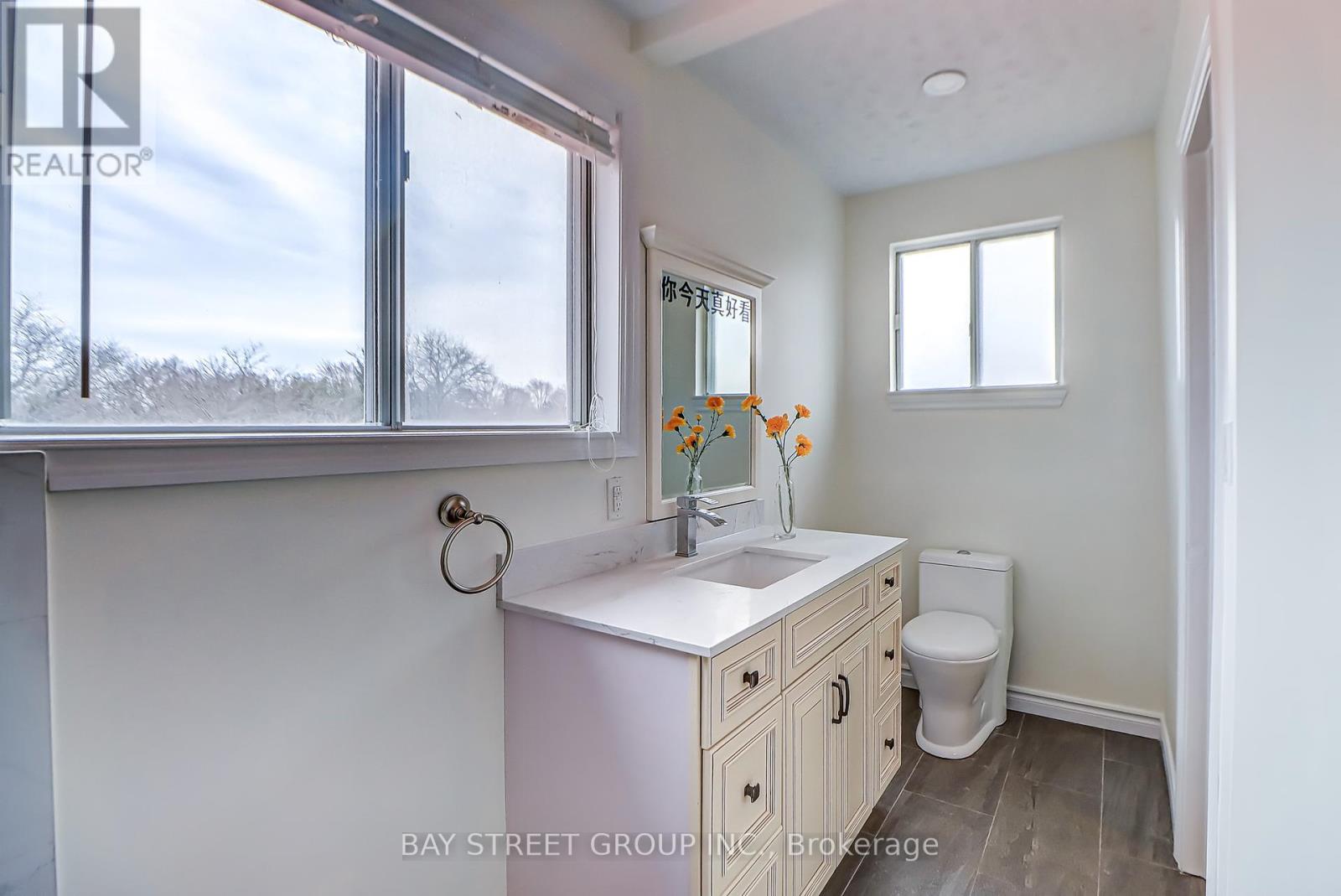2613 Chalkwell Close Mississauga, Ontario L5J 2C2
$1,090,000
A rare find in one of Mississauga's most desirable neighborhoods! This beautiful 2-story home in the heart of Clarkson offers over 2,000 sq. ft. of thoughtfully designed living space. The main floor features features 3 spacious bedrooms, hardwood floors, hardwood staircase, and a modern kitchen with sleek cabinetry and granite countertops. The second-floor addition adds 3 more generously sized bedrooms, providing ample room for family or guests. Outside, the private backyard with an inground pool is ideal for summer gatherings. The well-laid-out finished basement has potential to be transformed into an in-law suite or an income-generating unit. Located just steps from Hillside Public School and the Clarkson Community Centre, with easy access to public transit and the Clarkson GO Station, this home is perfectly situated for both families and commuters. (id:56248)
Open House
This property has open houses!
2:00 pm
Ends at:4:00 pm
2:00 pm
Ends at:4:00 pm
Property Details
| MLS® Number | W12054479 |
| Property Type | Single Family |
| Neigbourhood | Clarkson |
| Community Name | Clarkson |
| Features | Carpet Free |
| Parking Space Total | 3 |
| Pool Type | Inground Pool |
Building
| Bathroom Total | 4 |
| Bedrooms Above Ground | 6 |
| Bedrooms Below Ground | 2 |
| Bedrooms Total | 8 |
| Basement Development | Finished |
| Basement Type | Full (finished) |
| Construction Style Attachment | Detached |
| Cooling Type | Central Air Conditioning |
| Exterior Finish | Aluminum Siding, Brick |
| Flooring Type | Hardwood, Porcelain Tile |
| Foundation Type | Poured Concrete |
| Heating Fuel | Natural Gas |
| Heating Type | Forced Air |
| Stories Total | 2 |
| Size Interior | 2,000 - 2,500 Ft2 |
| Type | House |
| Utility Water | Municipal Water |
Parking
| Attached Garage | |
| Garage |
Land
| Acreage | No |
| Sewer | Sanitary Sewer |
| Size Depth | 134 Ft ,3 In |
| Size Frontage | 50 Ft ,1 In |
| Size Irregular | 50.1 X 134.3 Ft |
| Size Total Text | 50.1 X 134.3 Ft |
Rooms
| Level | Type | Length | Width | Dimensions |
|---|---|---|---|---|
| Second Level | Bathroom | 2.9 m | 2.15 m | 2.9 m x 2.15 m |
| Second Level | Bedroom 4 | 4.18 m | 3.95 m | 4.18 m x 3.95 m |
| Second Level | Bedroom 5 | 3.45 m | 3.3 m | 3.45 m x 3.3 m |
| Second Level | Bedroom | 3.88 m | 3.5 m | 3.88 m x 3.5 m |
| Basement | Bathroom | 2.3 m | 1.45 m | 2.3 m x 1.45 m |
| Main Level | Living Room | 5.56 m | 4.2 m | 5.56 m x 4.2 m |
| Main Level | Dining Room | 4.19 m | 3.32 m | 4.19 m x 3.32 m |
| Main Level | Kitchen | 4.3 m | 3.45 m | 4.3 m x 3.45 m |
| Main Level | Bathroom | 2.5 m | 1.95 m | 2.5 m x 1.95 m |
| Main Level | Bedroom | 4.72 m | 4.15 m | 4.72 m x 4.15 m |
| Main Level | Bedroom 2 | 4.21 m | 3.9 m | 4.21 m x 3.9 m |
| Main Level | Bedroom 3 | 3.56 m | 3 m | 3.56 m x 3 m |
Utilities
| Sewer | Installed |
https://www.realtor.ca/real-estate/28103354/2613-chalkwell-close-mississauga-clarkson-clarkson
































