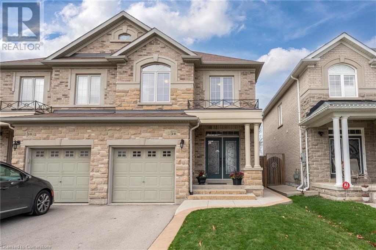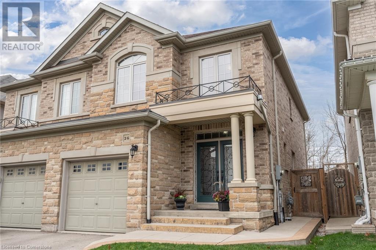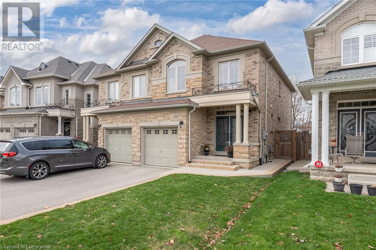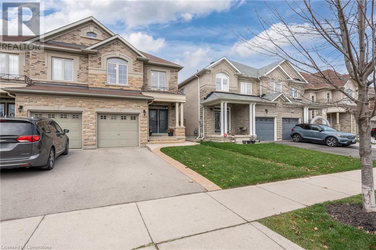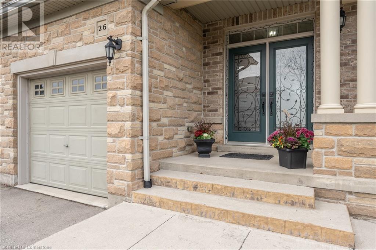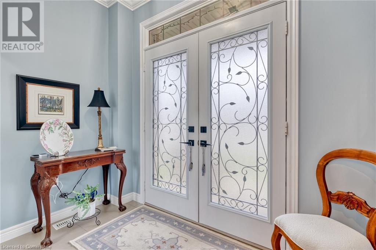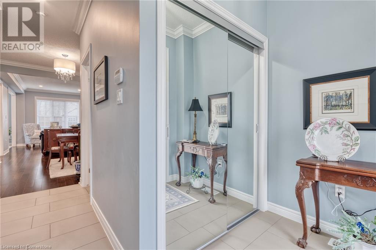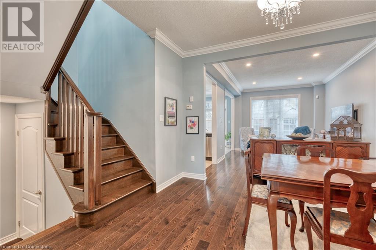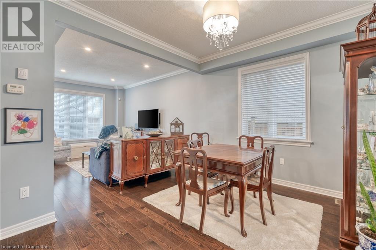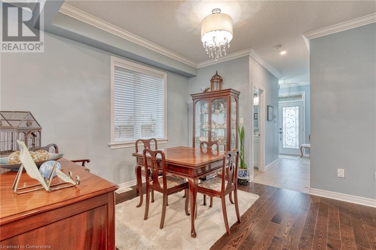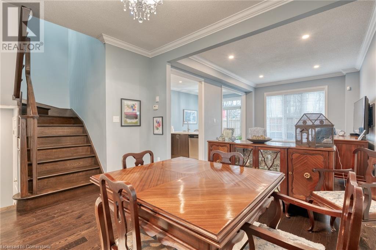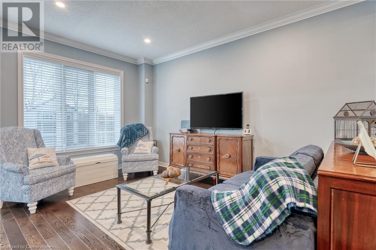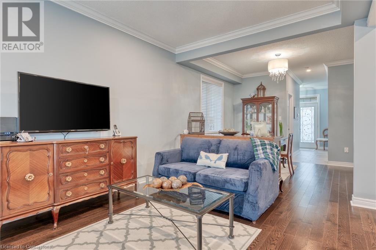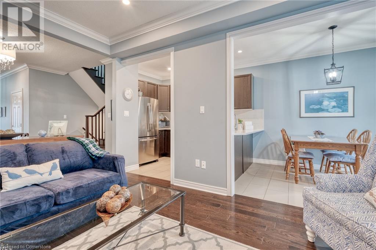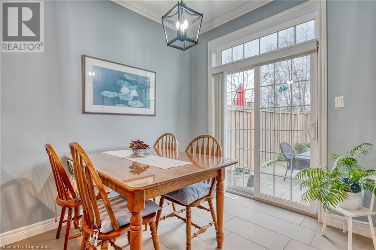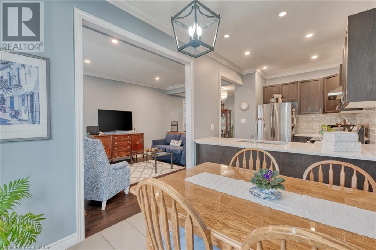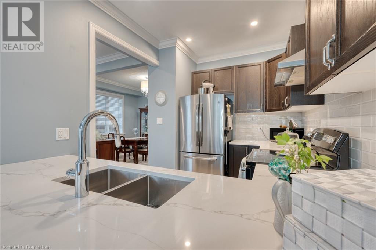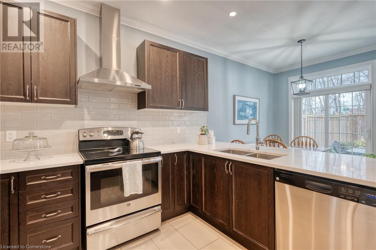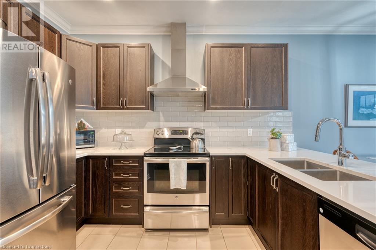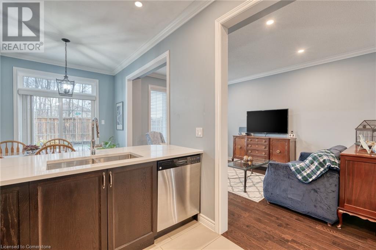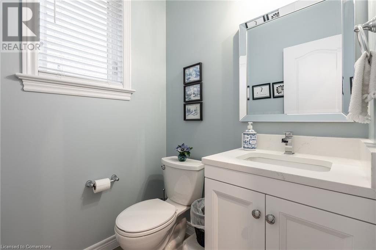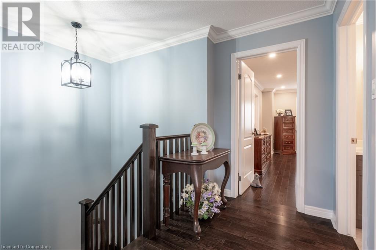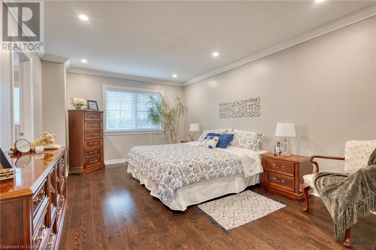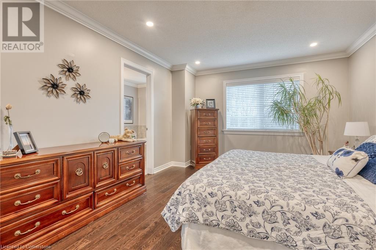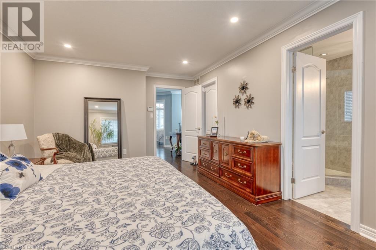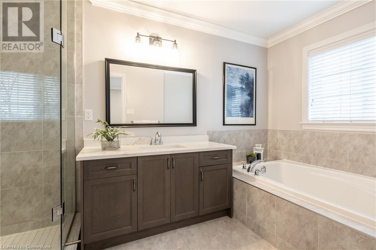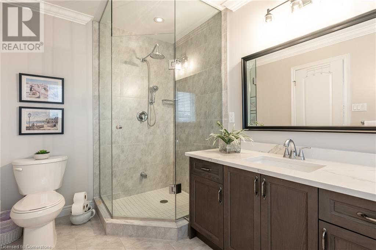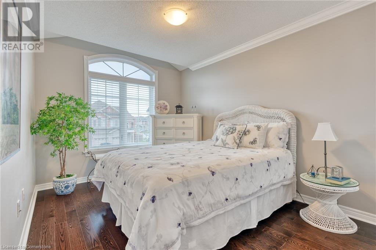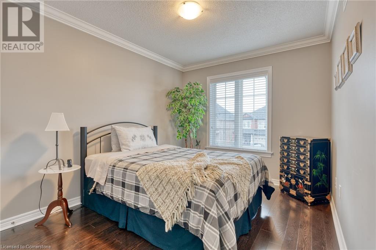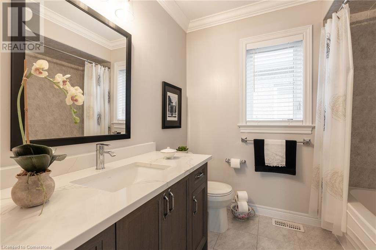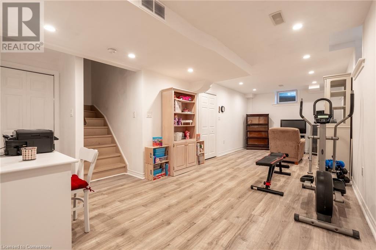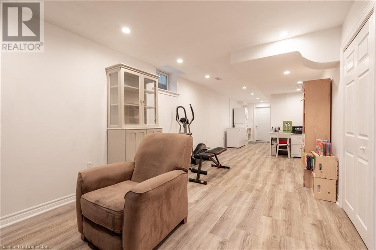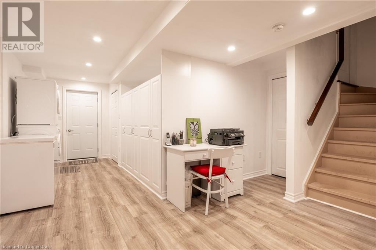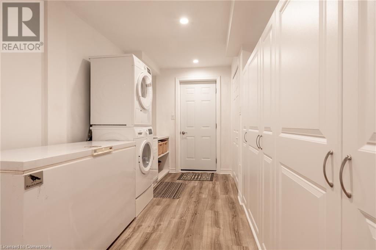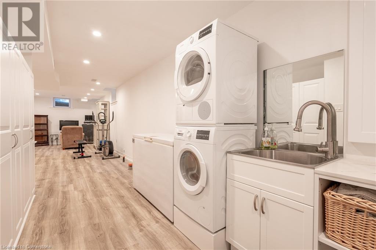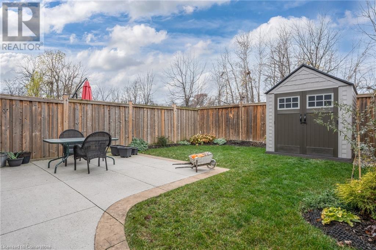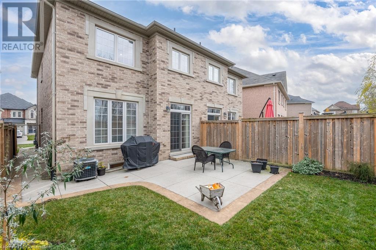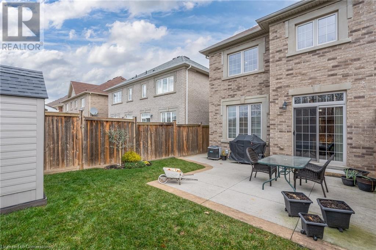26 Summerberry Way Hamilton, Ontario L9B 0G2
3 Bedroom
3 Bathroom
1978 sqft
2 Level
Central Air Conditioning
Forced Air
$849,900
Welcome to 26 Summerberry Way! This wonderful Three Bedroom, Three Bathroom Semi has been well maintained and nicely upgraded. Built by Spallacci Homes, the property is finished with all brick exterior, hardwood floors throughout, port lights, crown mouldings and so much more! Just move in and enjoy this spacious semi-detached home. Close to Schools, shopping, The LINC and all located in a quiet clean neighbourhood. Call me today to view! (id:56248)
Open House
This property has open houses!
November
24
Sunday
Starts at:
2:00 pm
Ends at:4:00 pm
Property Details
| MLS® Number | 40679344 |
| Property Type | Single Family |
| AmenitiesNearBy | Airport, Hospital, Park, Place Of Worship, Public Transit, Schools |
| CommunityFeatures | Quiet Area, Community Centre |
| EquipmentType | Water Heater |
| Features | Paved Driveway, Automatic Garage Door Opener |
| ParkingSpaceTotal | 2 |
| RentalEquipmentType | Water Heater |
| Structure | Shed |
Building
| BathroomTotal | 3 |
| BedroomsAboveGround | 3 |
| BedroomsTotal | 3 |
| Appliances | Central Vacuum, Dishwasher, Dryer, Refrigerator, Stove, Washer, Window Coverings, Garage Door Opener |
| ArchitecturalStyle | 2 Level |
| BasementDevelopment | Finished |
| BasementType | Full (finished) |
| ConstructedDate | 2014 |
| ConstructionStyleAttachment | Semi-detached |
| CoolingType | Central Air Conditioning |
| ExteriorFinish | Brick, Stone |
| FireProtection | Smoke Detectors, Security System |
| FoundationType | Poured Concrete |
| HalfBathTotal | 1 |
| HeatingFuel | Natural Gas |
| HeatingType | Forced Air |
| StoriesTotal | 2 |
| SizeInterior | 1978 Sqft |
| Type | House |
| UtilityWater | Municipal Water |
Parking
| Attached Garage |
Land
| AccessType | Highway Access |
| Acreage | No |
| LandAmenities | Airport, Hospital, Park, Place Of Worship, Public Transit, Schools |
| Sewer | Municipal Sewage System |
| SizeDepth | 100 Ft |
| SizeFrontage | 25 Ft |
| SizeTotalText | Under 1/2 Acre |
| ZoningDescription | C |
Rooms
| Level | Type | Length | Width | Dimensions |
|---|---|---|---|---|
| Second Level | 4pc Bathroom | Measurements not available | ||
| Second Level | 4pc Bathroom | Measurements not available | ||
| Second Level | Primary Bedroom | 11'11'' x 15'11'' | ||
| Second Level | Bedroom | 9'3'' x 11'7'' | ||
| Second Level | Bedroom | 9'5'' x 12'3'' | ||
| Basement | Recreation Room | 24'0'' x 12' | ||
| Basement | Laundry Room | 12' x 9' | ||
| Main Level | 2pc Bathroom | Measurements not available | ||
| Main Level | Living Room | 10'9'' x 14'11'' | ||
| Main Level | Dining Room | 7'11'' x 9'11'' | ||
| Main Level | Kitchen | 7'11'' x 10'4'' | ||
| Main Level | Dinette | 11'11'' x 10'0'' |
https://www.realtor.ca/real-estate/27667642/26-summerberry-way-hamilton

