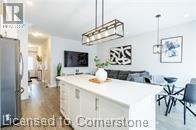3 Bedroom
3 Bathroom
1310 sqft
2 Level
Central Air Conditioning
Forced Air
$2,950 MonthlyInsurance
Immaculate Freehold 2 story 3 bedroom/ 3 washroom townhome in the heart of The Foothills of Winona Community. Tons of natural light and featuring a stunning open layout. Move-in ready. This home boasts premium engineered hardwood flooring throughout the entire home, 9 foot ceilings on the main floor, modern white kitchen with 7ft island, tile backsplash, stainless steel kitchen appliances, large pantry, pot lights, modern window coverings, large walk in closet in primary bedroom. Walking distance to schools, parks, Costco, Winona Crossing plaza. Minutes to QEW, Fifty Point Conservation area. No pets & no smoking. Rent plus utilities, tenant to provide credit report, job letter, rental application and references. (id:56248)
Property Details
|
MLS® Number
|
40650434 |
|
Property Type
|
Single Family |
|
AmenitiesNearBy
|
Hospital, Marina, Park, Place Of Worship, Public Transit, Schools, Shopping |
|
EquipmentType
|
Water Heater |
|
Features
|
Paved Driveway, No Pet Home, Sump Pump, Automatic Garage Door Opener |
|
ParkingSpaceTotal
|
2 |
|
RentalEquipmentType
|
Water Heater |
Building
|
BathroomTotal
|
3 |
|
BedroomsAboveGround
|
3 |
|
BedroomsTotal
|
3 |
|
Appliances
|
Garage Door Opener |
|
ArchitecturalStyle
|
2 Level |
|
BasementDevelopment
|
Unfinished |
|
BasementType
|
Full (unfinished) |
|
ConstructedDate
|
2021 |
|
ConstructionStyleAttachment
|
Attached |
|
CoolingType
|
Central Air Conditioning |
|
ExteriorFinish
|
Brick, Stucco, Vinyl Siding |
|
FireProtection
|
Smoke Detectors |
|
FoundationType
|
Poured Concrete |
|
HalfBathTotal
|
1 |
|
HeatingType
|
Forced Air |
|
StoriesTotal
|
2 |
|
SizeInterior
|
1310 Sqft |
|
Type
|
Row / Townhouse |
|
UtilityWater
|
Municipal Water |
Parking
Land
|
AccessType
|
Road Access, Highway Access |
|
Acreage
|
No |
|
LandAmenities
|
Hospital, Marina, Park, Place Of Worship, Public Transit, Schools, Shopping |
|
Sewer
|
Municipal Sewage System |
|
SizeDepth
|
81 Ft |
|
SizeFrontage
|
19 Ft |
|
SizeTotalText
|
Under 1/2 Acre |
|
ZoningDescription
|
Residential |
Rooms
| Level |
Type |
Length |
Width |
Dimensions |
|
Second Level |
4pc Bathroom |
|
|
10' x 8' |
|
Second Level |
4pc Bathroom |
|
|
8' x 6' |
|
Second Level |
Bedroom |
|
|
13'8'' x 8'9'' |
|
Second Level |
Bedroom |
|
|
13'8'' x 9'0'' |
|
Second Level |
Primary Bedroom |
|
|
15'6'' x 10'0'' |
|
Main Level |
2pc Bathroom |
|
|
8' x 4' |
|
Main Level |
Eat In Kitchen |
|
|
7'6'' x 12'4'' |
|
Main Level |
Dining Room |
|
|
10'6'' x 9'0'' |
|
Main Level |
Living Room |
|
|
14'0'' x 10'6'' |
|
Main Level |
Foyer |
|
|
Measurements not available |
https://www.realtor.ca/real-estate/27446928/26-foothills-lane-stoney-creek






































