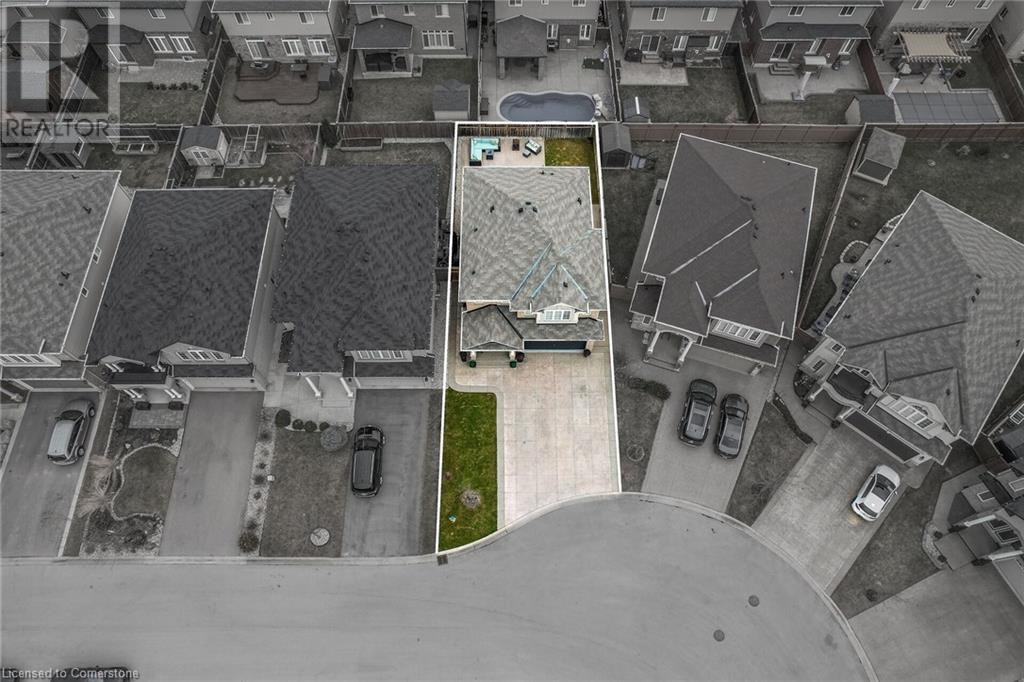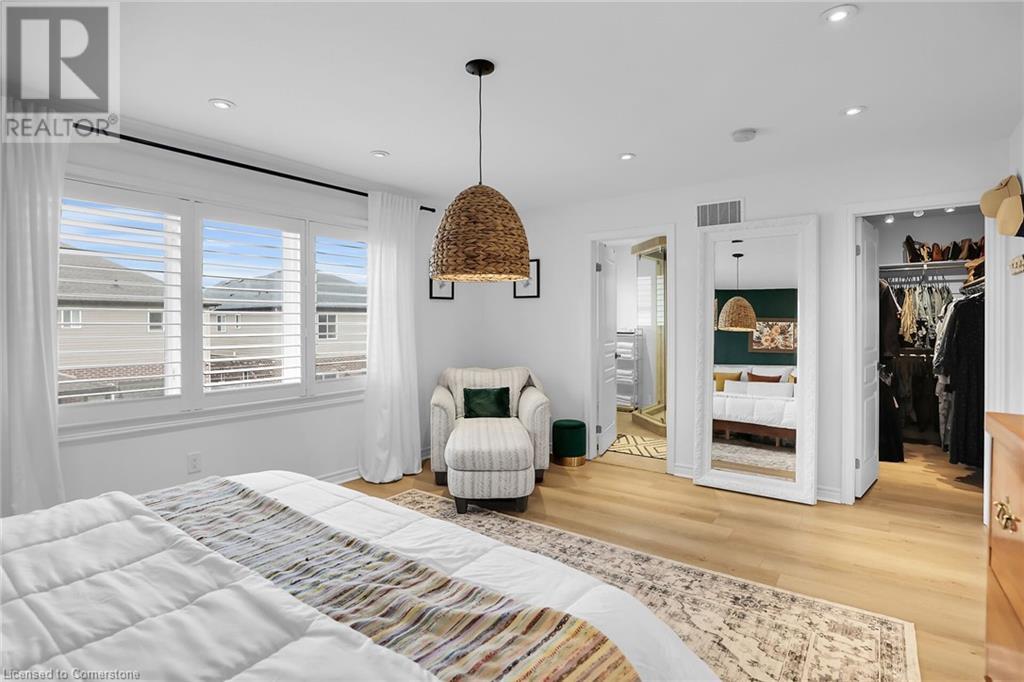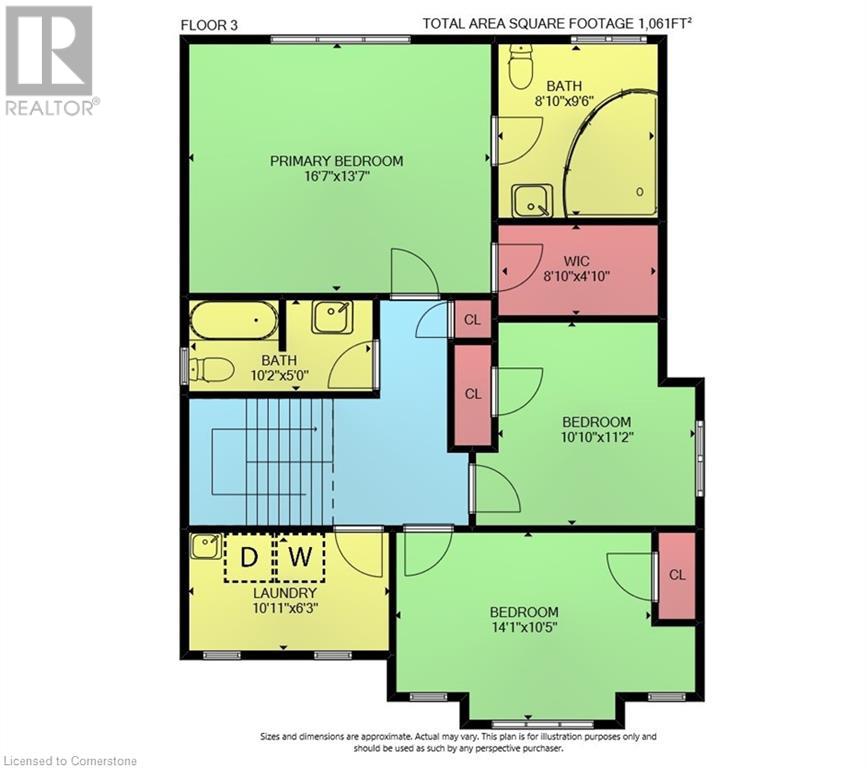26 Biggar Crescent Grimsby, Ontario L3M 0E7
$1,100,000
Impressive luxurious home professionally designed with the most exquisite quality and elegant features throughout, nestled in one of Grimsby's best quiet family neighbourhoods! This gorgeous homes main floor features 9ft ceilings with an airy open concept design with a large custom gas fireplace being the focal point of the spacious living room area. The kitchen has a stunning backsplash, quartz countertops, a pantry and separate banquet seating with extra storage. Kitchen features new SS Frigidaire professional series fridge and gas stove, SS dishwasher and new faucet and light fixture. Open concept entertaining area, luxury vinyl flooring with high baseboards, custom open concept shelving, new interior doors, hardware and California shutters that flood the space with natural light and a powder bathroom. Upstairs you will find a spacious primary bedroom which features a walk-in closet with plenty of space, a 5 piece ensuite bathroom with large custom glass shower, body sprays and 2 sets of shower heads. Two more additional sizable bedrooms share a 4 piece bath with quartz counter tops and custom cabinetry and a stunning laundry room with custom cabinetry, quartz counter top with Samsung washer and dryer. There are plenty of pot lights throughout every level of the home, making it very bright and cheerful! The fully finished lower level has a beautiful custom wall, a 2 piece bathroom with contemporary finishes, another good sized bedroom, and a rec room area perfect for entertaining. Lots of parking with an extra wide driveway fitting 4 cars. A double heated garage with custom SS walls with inside entry and side yard access. The backyard is fully fenced in, with a pool sized lot, features exposed aggregate stone patio and walkway and equipped with an irrigation system for front and rear grass areas. This home offers an incredible opportunity to live in a desirable area with really great neighbours, park across the street and minutes to Costco plaza, schools and QEW. (id:56248)
Open House
This property has open houses!
2:00 pm
Ends at:4:00 pm
2:00 pm
Ends at:4:00 pm
Property Details
| MLS® Number | 40710444 |
| Property Type | Single Family |
| Amenities Near By | Hospital, Marina, Park, Place Of Worship, Playground, Schools, Shopping |
| Community Features | Quiet Area, Community Centre, School Bus |
| Equipment Type | None |
| Features | Sump Pump, Automatic Garage Door Opener |
| Parking Space Total | 6 |
| Rental Equipment Type | None |
Building
| Bathroom Total | 4 |
| Bedrooms Above Ground | 3 |
| Bedrooms Below Ground | 1 |
| Bedrooms Total | 4 |
| Appliances | Central Vacuum - Roughed In, Dishwasher, Dryer, Refrigerator, Washer, Microwave Built-in, Gas Stove(s), Window Coverings, Garage Door Opener |
| Architectural Style | 2 Level |
| Basement Development | Finished |
| Basement Type | Full (finished) |
| Constructed Date | 2015 |
| Construction Style Attachment | Detached |
| Cooling Type | Central Air Conditioning |
| Exterior Finish | Brick |
| Fireplace Present | Yes |
| Fireplace Total | 1 |
| Foundation Type | Poured Concrete |
| Half Bath Total | 2 |
| Heating Fuel | Natural Gas |
| Heating Type | Forced Air |
| Stories Total | 2 |
| Size Interior | 2,485 Ft2 |
| Type | House |
| Utility Water | Municipal Water |
Parking
| Attached Garage |
Land
| Access Type | Road Access, Highway Nearby |
| Acreage | No |
| Land Amenities | Hospital, Marina, Park, Place Of Worship, Playground, Schools, Shopping |
| Landscape Features | Lawn Sprinkler |
| Sewer | Municipal Sewage System |
| Size Depth | 101 Ft |
| Size Frontage | 41 Ft |
| Size Total Text | Under 1/2 Acre |
| Zoning Description | R4 |
Rooms
| Level | Type | Length | Width | Dimensions |
|---|---|---|---|---|
| Second Level | Laundry Room | 10'11'' x 6'3'' | ||
| Second Level | 4pc Bathroom | 10'2'' x 5'0'' | ||
| Second Level | Bedroom | 11'2'' x 10'10'' | ||
| Second Level | Bedroom | 14'1'' x 10'5'' | ||
| Second Level | Full Bathroom | 9'6'' x 8'10'' | ||
| Second Level | Primary Bedroom | 16'7'' x 13'7'' | ||
| Basement | Storage | 3'0'' x 3'0'' | ||
| Basement | Utility Room | 12'5'' x 7'5'' | ||
| Basement | 2pc Bathroom | 6'2'' x 4'9'' | ||
| Basement | Bedroom | 10'0'' x 9'5'' | ||
| Basement | Recreation Room | 13'4'' x 12'8'' | ||
| Basement | Den | 7'6'' x 5'10'' | ||
| Main Level | Foyer | 7'0'' x 6'5'' | ||
| Main Level | 2pc Bathroom | 5'9'' x 3'2'' | ||
| Main Level | Family Room | 18'5'' x 12'1'' | ||
| Main Level | Dining Room | 13'9'' x 8'10'' | ||
| Main Level | Kitchen | 13'9'' x 10'4'' |
https://www.realtor.ca/real-estate/28080917/26-biggar-crescent-grimsby





















































