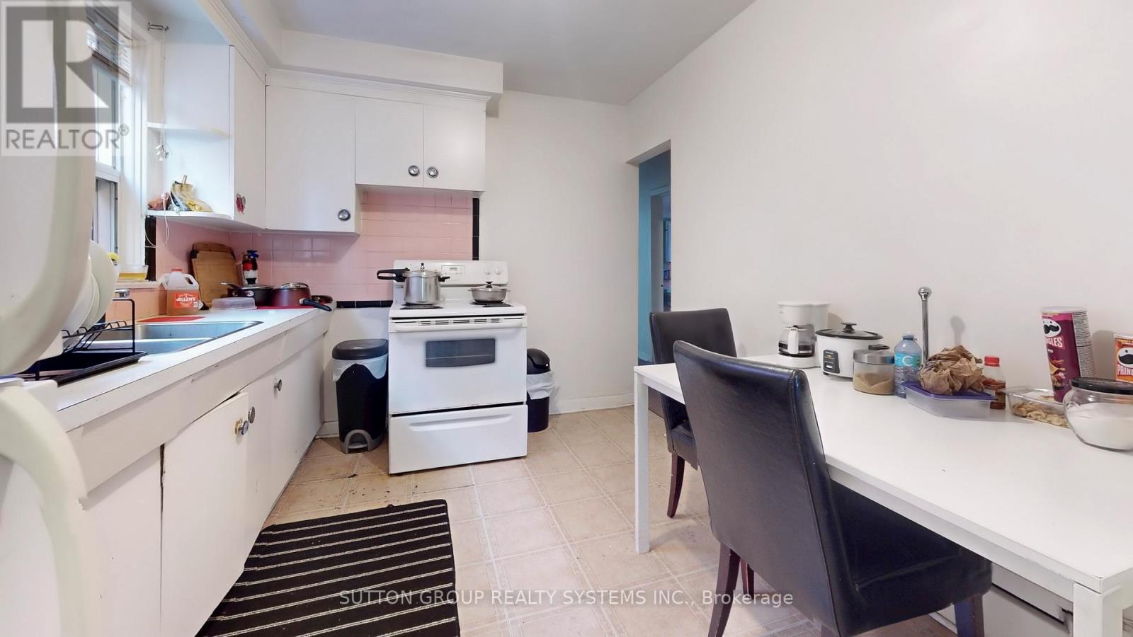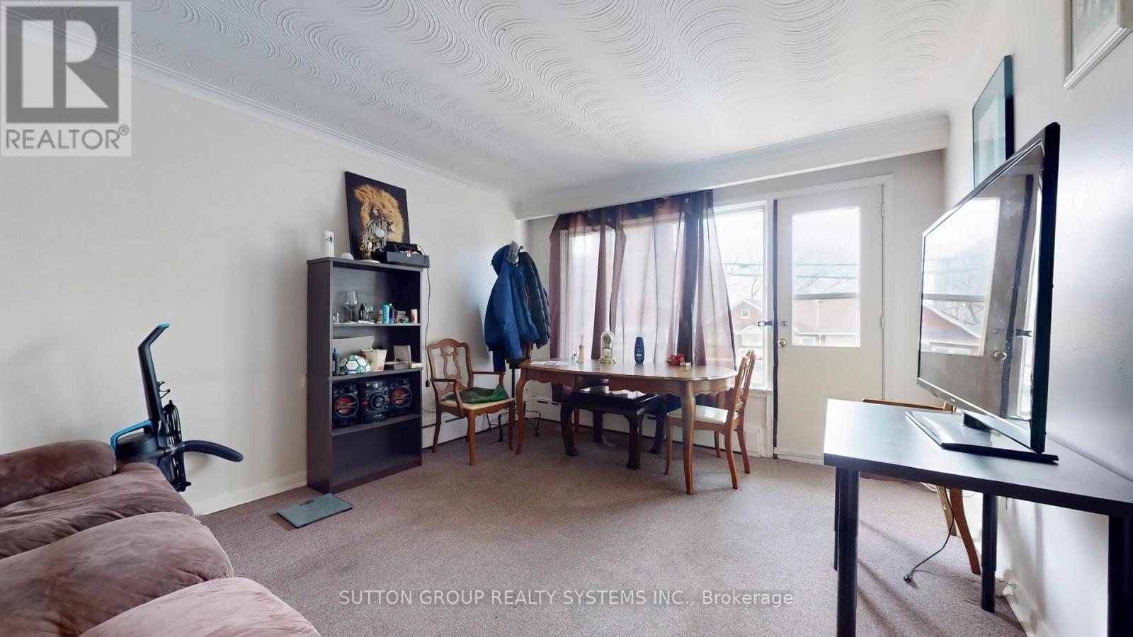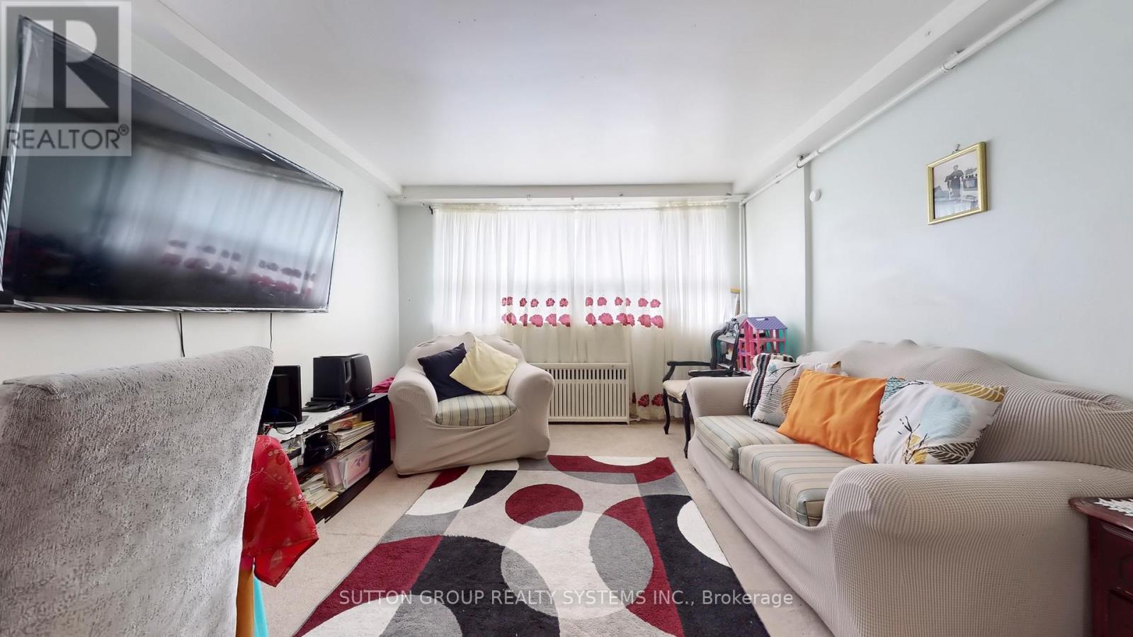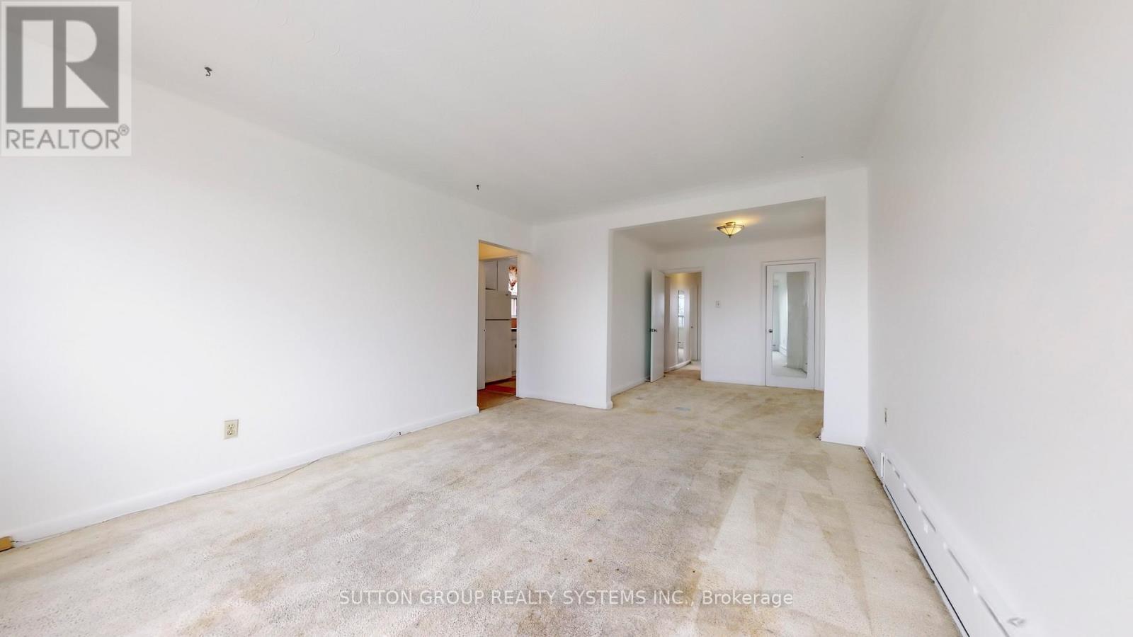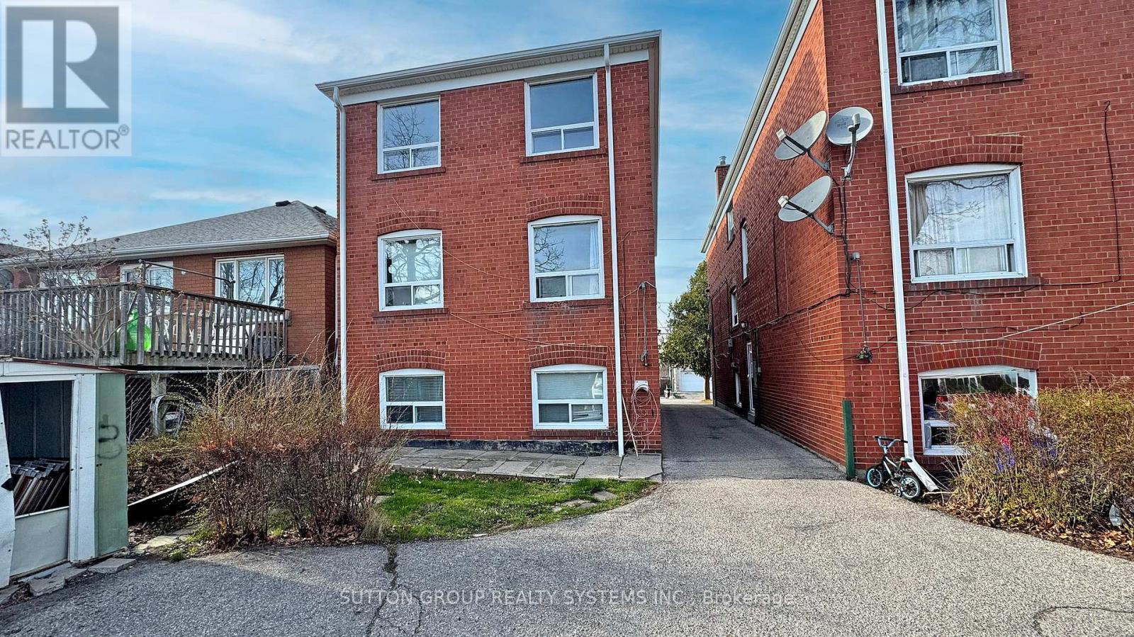25a Venn Crescent Toronto, Ontario M6M 1S5
$899,000
Welcome to 25A Venn Crescent A Fantastic Detached Triplex Investment Opportunity! This well-maintained property features three self-contained units, ideal for investors or homeowners seeking steady rental income. Live in one unit and let the other two help pay your mortgage or rent out all three for maximum return! Gross rental income potential: $6,500+ per month, 3-car parking at the rear of the property, 4 separate hydr meters, 3 hot water tanks, shared coin laundry. Breathtaking Panoramic city views, Endless potential and strong cash flow, Prime location! Just steps from: The new Caledonia LRT Station, Eglinton Ave TTC, Upcoming GO Train Station, Westside Mall, Portuguese Bakery, Freshco, Dollar Tree, Canadian Tire, and more. This is a true money-maker with unbeatable convenience. For anyone who thought buying in Toronto was out of reach - this is your opportunity! (id:56248)
Open House
This property has open houses!
2:00 pm
Ends at:4:00 pm
2:00 pm
Ends at:4:00 pm
Property Details
| MLS® Number | W12095254 |
| Property Type | Single Family |
| Neigbourhood | Keelesdale-Eglinton West |
| Community Name | Keelesdale-Eglinton West |
| Parking Space Total | 1 |
Building
| Bathroom Total | 3 |
| Bedrooms Above Ground | 6 |
| Bedrooms Total | 6 |
| Appliances | Stove, Window Coverings, Refrigerator |
| Basement Features | Apartment In Basement |
| Basement Type | N/a |
| Construction Style Attachment | Detached |
| Exterior Finish | Brick |
| Flooring Type | Carpeted, Ceramic, Hardwood, Vinyl |
| Half Bath Total | 1 |
| Heating Fuel | Natural Gas |
| Heating Type | Hot Water Radiator Heat |
| Stories Total | 2 |
| Size Interior | 1,100 - 1,500 Ft2 |
| Type | House |
| Utility Water | Municipal Water |
Parking
| No Garage |
Land
| Acreage | No |
| Sewer | Sanitary Sewer |
| Size Depth | 125 Ft |
| Size Frontage | 25 Ft |
| Size Irregular | 25 X 125 Ft |
| Size Total Text | 25 X 125 Ft |
| Zoning Description | Res |
Rooms
| Level | Type | Length | Width | Dimensions |
|---|---|---|---|---|
| Second Level | Kitchen | 3.6 m | 2.7 m | 3.6 m x 2.7 m |
| Second Level | Living Room | 4.6 m | 3.65 m | 4.6 m x 3.65 m |
| Second Level | Dining Room | 2.77 m | 2.74 m | 2.77 m x 2.74 m |
| Second Level | Bedroom | 4.36 m | 2.8 m | 4.36 m x 2.8 m |
| Second Level | Bathroom | 1.68 m | 1.28 m | 1.68 m x 1.28 m |
| Second Level | Bedroom 2 | 4.52 m | 2.76 m | 4.52 m x 2.76 m |
| Third Level | Bedroom | 4.32 m | 2.79 m | 4.32 m x 2.79 m |
| Third Level | Bathroom | 1.68 m | 1.28 m | 1.68 m x 1.28 m |
| Third Level | Bedroom 2 | 5.24 m | 2.78 m | 5.24 m x 2.78 m |
| Third Level | Living Room | 4.55 m | 3.68 m | 4.55 m x 3.68 m |
| Third Level | Dining Room | 2.78 m | 2.77 m | 2.78 m x 2.77 m |
| Third Level | Kitchen | 2.77 m | 2.76 m | 2.77 m x 2.76 m |
| Basement | Living Room | 4.3 m | 3.61 m | 4.3 m x 3.61 m |
| Basement | Kitchen | 2.71 m | 2.6 m | 2.71 m x 2.6 m |
| Basement | Bedroom | 3.39 m | 2.67 m | 3.39 m x 2.67 m |
| Basement | Bathroom | 1.46 m | 1.28 m | 1.46 m x 1.28 m |
| Basement | Bedroom 2 | 4.3 m | 2.72 m | 4.3 m x 2.72 m |


