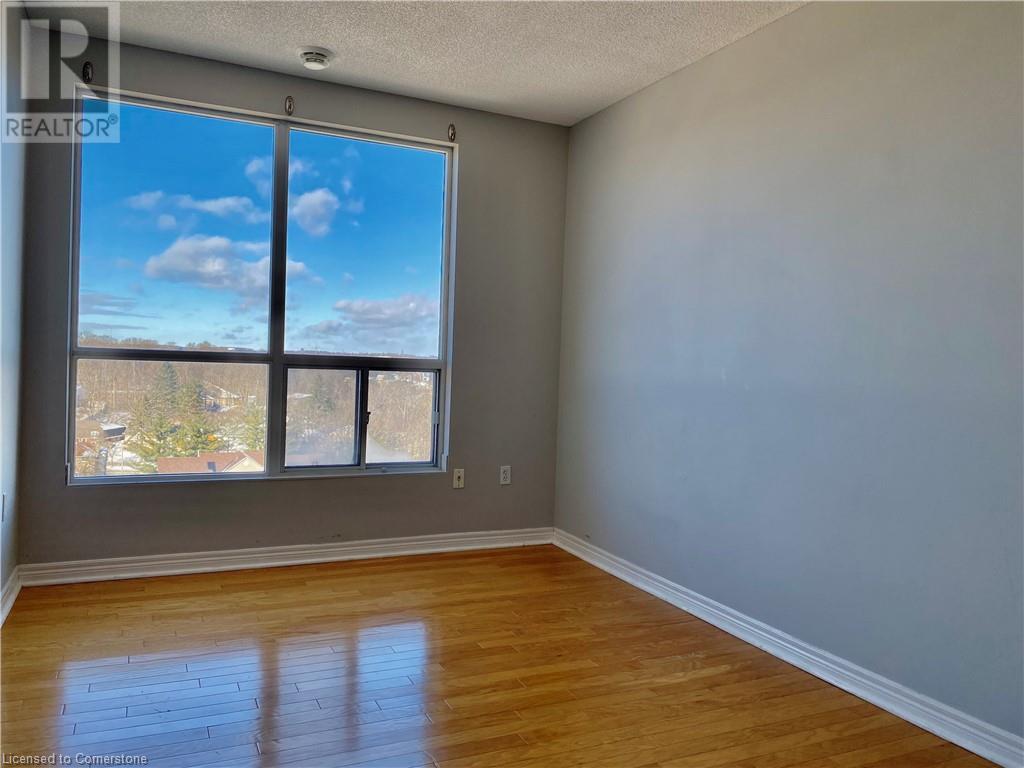255 Keats Way Unit# 1206 Waterloo, Ontario N2L 6N6
2 Bedroom
2 Bathroom
1325.89 sqft
Central Air Conditioning
Forced Air
$2,750Maintenance, Insurance, Landscaping, Property Management, Water, Parking
$783 Monthly
Maintenance, Insurance, Landscaping, Property Management, Water, Parking
$783 MonthlyNice and clean large condo unit, 12th floor, great view, 2 large bedrooms, 2 full baths, open plan, bright, large living room, fridge, stove hood, dishwasher, microwave, washer, dryer. furnished. 2 parking available. $2,750/month including heating, water, air conditioning. tenant shall pay hydro, tenant insurance. best for working professionals or 2 single students. good for mature, clean, responsible tenants. short walk to University of Waterloo, T & T supermarket, restaurant, Westmount Plaza, public transit. (id:56248)
Property Details
| MLS® Number | 40686248 |
| Property Type | Single Family |
| AmenitiesNearBy | Park, Public Transit, Schools |
| CommunityFeatures | Community Centre |
| Features | Balcony, No Pet Home, Automatic Garage Door Opener |
| ParkingSpaceTotal | 2 |
| ViewType | View (panoramic) |
Building
| BathroomTotal | 2 |
| BedroomsAboveGround | 2 |
| BedroomsTotal | 2 |
| Amenities | Exercise Centre, Guest Suite |
| Appliances | Dishwasher, Dryer, Microwave, Refrigerator, Stove, Washer, Window Coverings |
| BasementType | None |
| ConstructionStyleAttachment | Attached |
| CoolingType | Central Air Conditioning |
| ExteriorFinish | Stucco |
| Fixture | Ceiling Fans |
| FoundationType | Block |
| HeatingType | Forced Air |
| StoriesTotal | 1 |
| SizeInterior | 1325.89 Sqft |
| Type | Apartment |
| UtilityWater | Municipal Water |
Parking
| Underground |
Land
| AccessType | Road Access, Highway Access |
| Acreage | No |
| LandAmenities | Park, Public Transit, Schools |
| Sewer | Municipal Sewage System |
| SizeTotalText | Unknown |
| ZoningDescription | Res |
Rooms
| Level | Type | Length | Width | Dimensions |
|---|---|---|---|---|
| Main Level | 4pc Bathroom | Measurements not available | ||
| Main Level | Bedroom | 9'7'' x 17'1'' | ||
| Main Level | 3pc Bathroom | Measurements not available | ||
| Main Level | Primary Bedroom | 16'4'' x 11'11'' | ||
| Main Level | Kitchen | 12'7'' x 8'4'' | ||
| Main Level | Dining Room | 12'7'' x 9'10'' | ||
| Main Level | Living Room | 21'2'' x 16'11'' | ||
| Main Level | Foyer | 8'11'' x 5'2'' |
https://www.realtor.ca/real-estate/27751787/255-keats-way-unit-1206-waterloo











