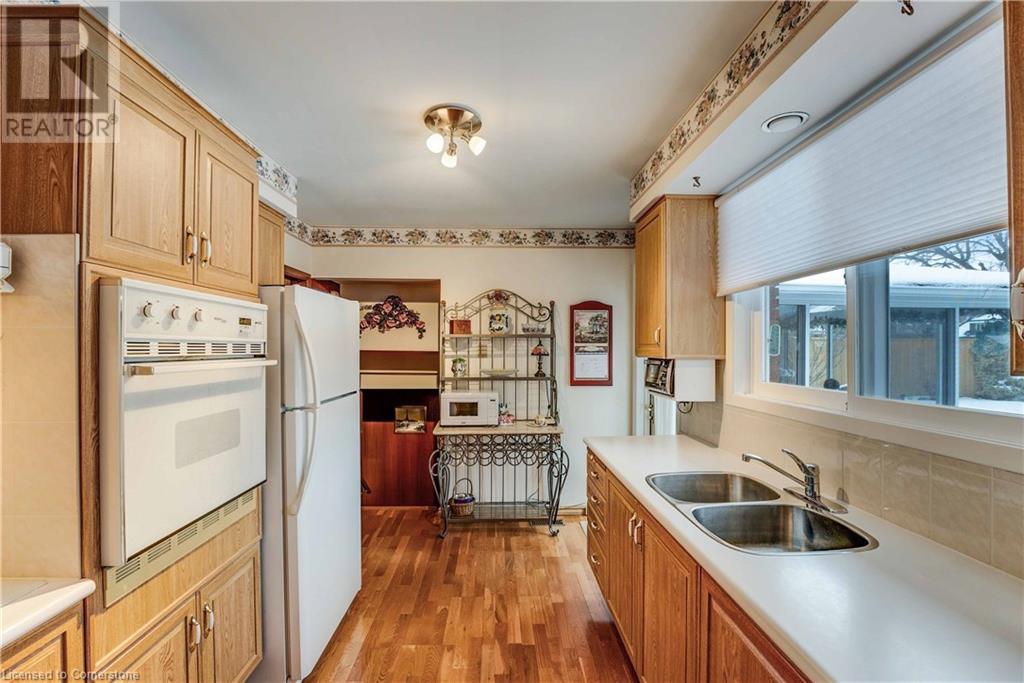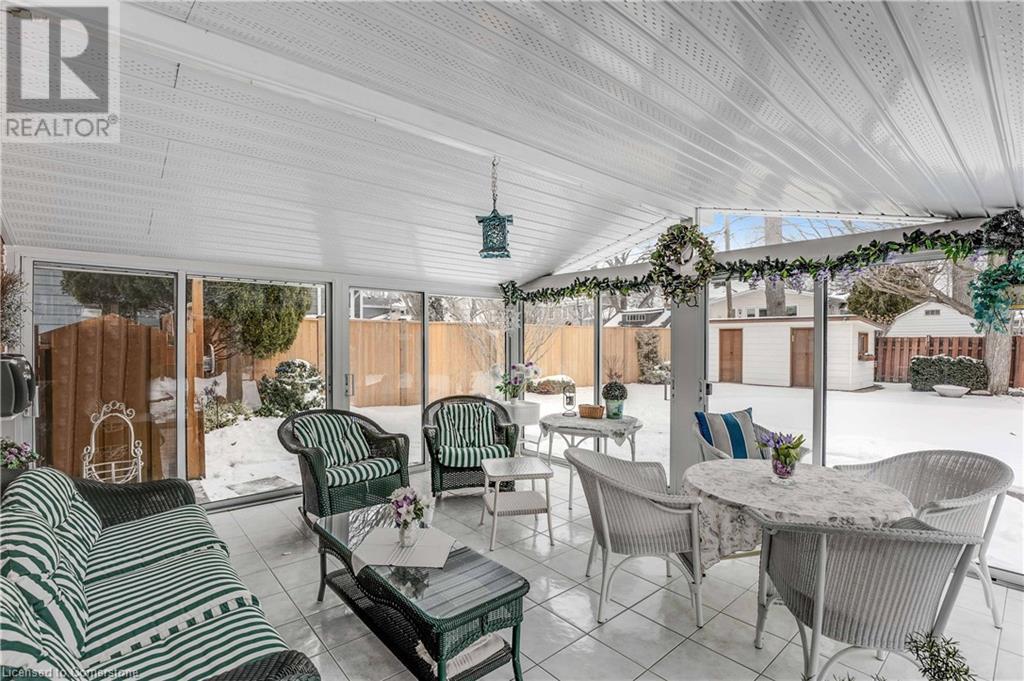3 Bedroom
2 Bathroom
2,006 ft2
Fireplace
Indoor Pool
Central Air Conditioning
Forced Air
$899,000
Welcome to this beautifully maintained all brick 4 level side split home, in a sought after area of South East Burlington. Featuring original hardwood floors perfectly maintained by original owner. Bright living areas with 3 bedrooms, 4 piece bathroom upstairs. A large family room with wood burning fireplace and 2 pc bath. Step outside to enjoy your backyard oasis, 60 ft x 120 ft, with a kidney shaped inground pool with newer liner. Unique features of this home is the large 3 season sunroom, patio and concrete walkways. The area is prime for new development of larger homes that would fit on this generous lot. Seize the opportunity. Offers Monday February 24th at 12 noon. (id:56248)
Property Details
|
MLS® Number
|
40698905 |
|
Property Type
|
Single Family |
|
Neigbourhood
|
Elizabeth Gardens |
|
Amenities Near By
|
Schools |
|
Communication Type
|
High Speed Internet |
|
Community Features
|
Quiet Area |
|
Equipment Type
|
None |
|
Features
|
Wet Bar, Paved Driveway |
|
Parking Space Total
|
4 |
|
Pool Type
|
Indoor Pool |
|
Rental Equipment Type
|
None |
|
Structure
|
Shed |
Building
|
Bathroom Total
|
2 |
|
Bedrooms Above Ground
|
3 |
|
Bedrooms Total
|
3 |
|
Appliances
|
Dryer, Refrigerator, Stove, Wet Bar, Washer, Hood Fan, Window Coverings |
|
Basement Development
|
Finished |
|
Basement Type
|
Full (finished) |
|
Constructed Date
|
1963 |
|
Construction Style Attachment
|
Detached |
|
Cooling Type
|
Central Air Conditioning |
|
Exterior Finish
|
Brick |
|
Fire Protection
|
None |
|
Fireplace Fuel
|
Wood |
|
Fireplace Present
|
Yes |
|
Fireplace Total
|
1 |
|
Fireplace Type
|
Other - See Remarks |
|
Foundation Type
|
Block |
|
Half Bath Total
|
1 |
|
Heating Fuel
|
Natural Gas |
|
Heating Type
|
Forced Air |
|
Size Interior
|
2,006 Ft2 |
|
Type
|
House |
|
Utility Water
|
Municipal Water |
Land
|
Acreage
|
No |
|
Fence Type
|
Fence |
|
Land Amenities
|
Schools |
|
Sewer
|
Municipal Sewage System |
|
Size Depth
|
120 Ft |
|
Size Frontage
|
60 Ft |
|
Size Total Text
|
Under 1/2 Acre |
|
Zoning Description
|
311 |
Rooms
| Level |
Type |
Length |
Width |
Dimensions |
|
Second Level |
4pc Bathroom |
|
|
9'2'' x 5'2'' |
|
Second Level |
Bedroom |
|
|
10'4'' x 10'0'' |
|
Second Level |
Bedroom |
|
|
10'3'' x 9'2'' |
|
Second Level |
Primary Bedroom |
|
|
13'3'' x 10'4'' |
|
Basement |
Utility Room |
|
|
18'7'' x 9'3'' |
|
Basement |
Recreation Room |
|
|
21'3'' x 11'5'' |
|
Lower Level |
Family Room |
|
|
19'11'' x 13'0'' |
|
Lower Level |
2pc Bathroom |
|
|
8'8'' x 5'2'' |
|
Lower Level |
Wine Cellar |
|
|
12'8'' x 10'11'' |
|
Main Level |
Dining Room |
|
|
11'3'' x 8'9'' |
|
Main Level |
Living Room |
|
|
25'4'' x 12'5'' |
|
Main Level |
Kitchen |
|
|
12'1'' x 8'11'' |
Utilities
|
Cable
|
Available |
|
Electricity
|
Available |
|
Natural Gas
|
Available |
|
Telephone
|
Available |
https://www.realtor.ca/real-estate/27917912/251-tottenham-road-burlington



































