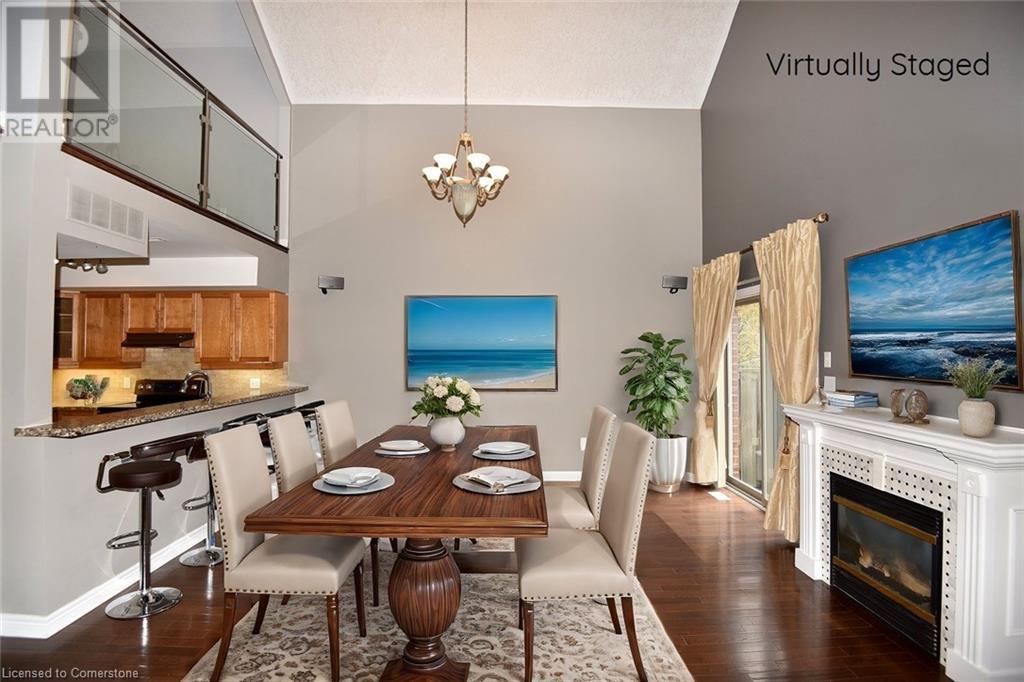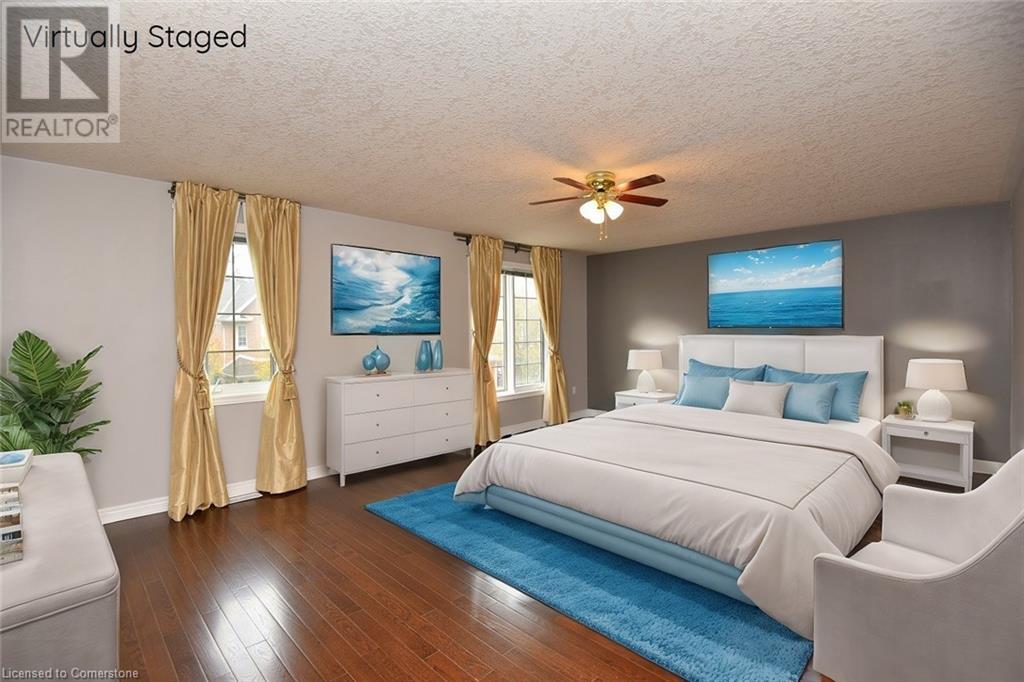2 Bedroom
2 Bathroom
1900 sqft
2 Level
Fireplace
Central Air Conditioning
Forced Air
$869,900Maintenance, Insurance, Water, Parking
$510 Monthly
This exceptional end-unit condo townhouse with a great room and a second floor family room offering approximately 1,900 sq. ft. of living space, is ideally situated in a quiet and highly sought-after enclave in the heart of Waterdown. This meticulously maintained home combines elegant design with modern amenities, providing a sophisticated yet comfortable living experience. The main floor features a spacious Great Room with a gas fireplace, soaring cathedral ceilings, hardwood floors and a ceiling fan, creating a bright and inviting atmosphere. The adjacent Dining Room boasts sliding doors that open to a private, fenced yard with a generously sized deck, ideal for outdoor entertaining. The well thought out kitchen is equipped with granite countertops, stainless steel appliances, breakfast bar with seating for four, and a stylish stone backsplash. The entry foyer is both welcoming and functional, featuring a double closet with mirrored doors. A large second bedroom on this level includes hardwood floors and is complemented by a well-appointed 3-pce bath with a glass-enclosed shower. A main floor laundry enhances the home's practicality. Hardwood stairs with contemporary glass and steel railings lead to the second level, where the expansive primary bedroom awaits. This retreat includes hardwood floors, a walk-in closet with built-in shelving, and a luxurious 4-pce ensuite bath, complete with a glass-enclosed shower and a jetted bathtub. A spacious family room, overlooking the Dining Area below, offers an additional space for relaxation and entertainment. The home also features an attached garage with inside entry, along with a two-car driveway providing ample parking. Visitor parking is available. Located just minutes from the Village of Waterdown, this property offers convenient access to shopping, parks, hiking trails, playgrounds, and a wide range of amenities, making it the perfect choice for those seeking a peaceful, yet connected lifestyle. (id:56248)
Property Details
|
MLS® Number
|
40679409 |
|
Property Type
|
Single Family |
|
Neigbourhood
|
Waterdown |
|
AmenitiesNearBy
|
Park, Shopping |
|
CommunityFeatures
|
Quiet Area |
|
EquipmentType
|
Water Heater |
|
Features
|
Cul-de-sac, Automatic Garage Door Opener |
|
ParkingSpaceTotal
|
3 |
|
RentalEquipmentType
|
Water Heater |
Building
|
BathroomTotal
|
2 |
|
BedroomsAboveGround
|
2 |
|
BedroomsTotal
|
2 |
|
Appliances
|
Dishwasher, Dryer, Refrigerator, Stove, Washer, Hood Fan, Window Coverings, Garage Door Opener |
|
ArchitecturalStyle
|
2 Level |
|
BasementType
|
None |
|
ConstructedDate
|
2001 |
|
ConstructionStyleAttachment
|
Attached |
|
CoolingType
|
Central Air Conditioning |
|
ExteriorFinish
|
Brick, Vinyl Siding |
|
FireplacePresent
|
Yes |
|
FireplaceTotal
|
1 |
|
Fixture
|
Ceiling Fans |
|
FoundationType
|
Unknown |
|
HeatingFuel
|
Natural Gas |
|
HeatingType
|
Forced Air |
|
StoriesTotal
|
2 |
|
SizeInterior
|
1900 Sqft |
|
Type
|
Row / Townhouse |
|
UtilityWater
|
Municipal Water |
Parking
Land
|
Acreage
|
No |
|
LandAmenities
|
Park, Shopping |
|
Sewer
|
Municipal Sewage System |
|
SizeTotalText
|
Unknown |
|
ZoningDescription
|
R6-11 |
Rooms
| Level |
Type |
Length |
Width |
Dimensions |
|
Second Level |
Family Room |
|
|
16'1'' x 10'2'' |
|
Second Level |
4pc Bathroom |
|
|
10'7'' x 10'1'' |
|
Second Level |
Primary Bedroom |
|
|
20'7'' x 15'1'' |
|
Main Level |
Bedroom |
|
|
13'0'' x 10'0'' |
|
Main Level |
3pc Bathroom |
|
|
9'4'' x 5'5'' |
|
Main Level |
Utility Room |
|
|
10' x 7'11'' |
|
Main Level |
Laundry Room |
|
|
7'8'' x 5'5'' |
|
Main Level |
Kitchen |
|
|
10'0'' x 10'0'' |
|
Main Level |
Dining Room |
|
|
15'0'' x 10'3'' |
|
Main Level |
Great Room |
|
|
16'7'' x 10'4'' |
https://www.realtor.ca/real-estate/27676692/25-hamilton-street-s-unit-11-waterdown
















































