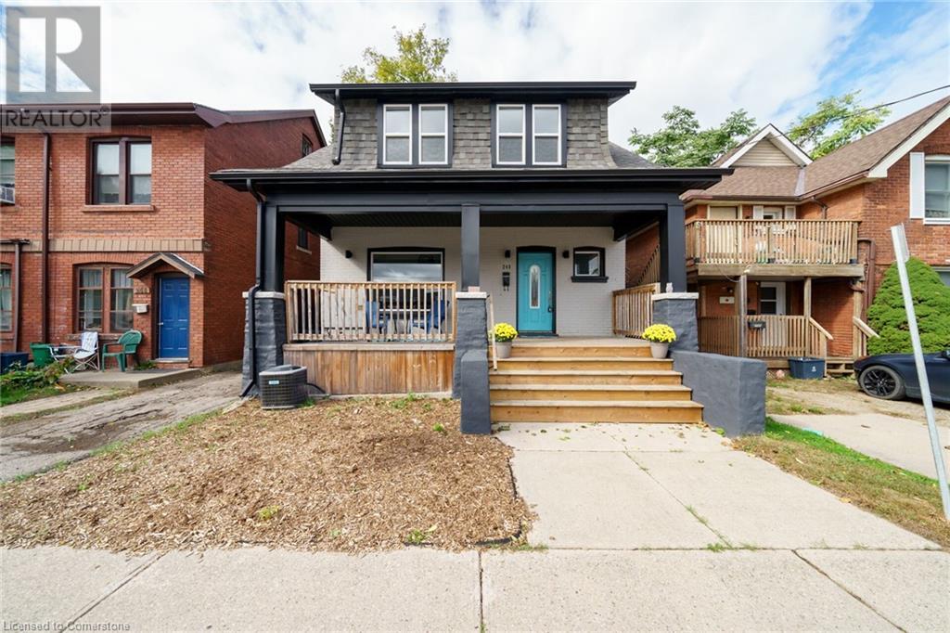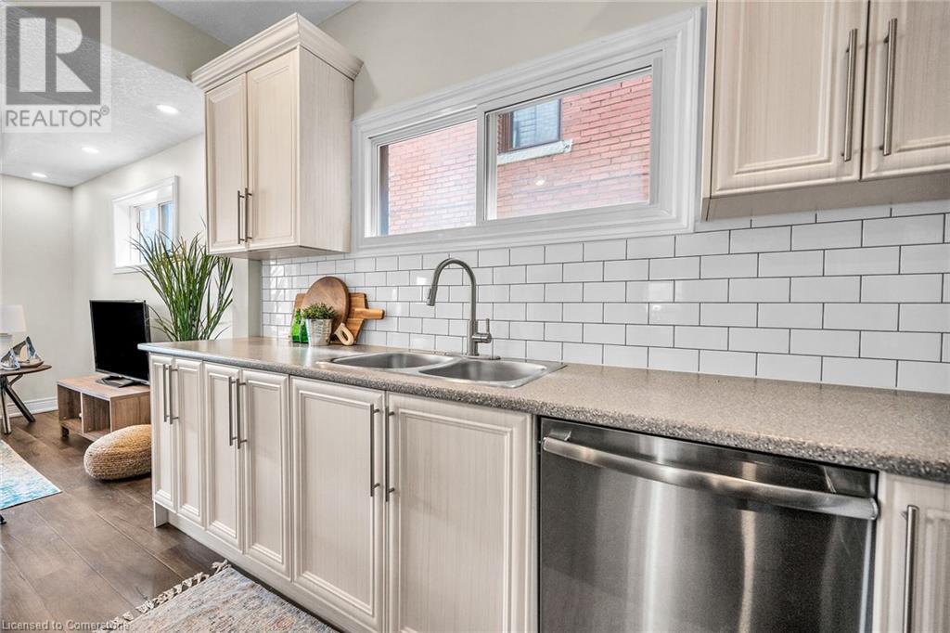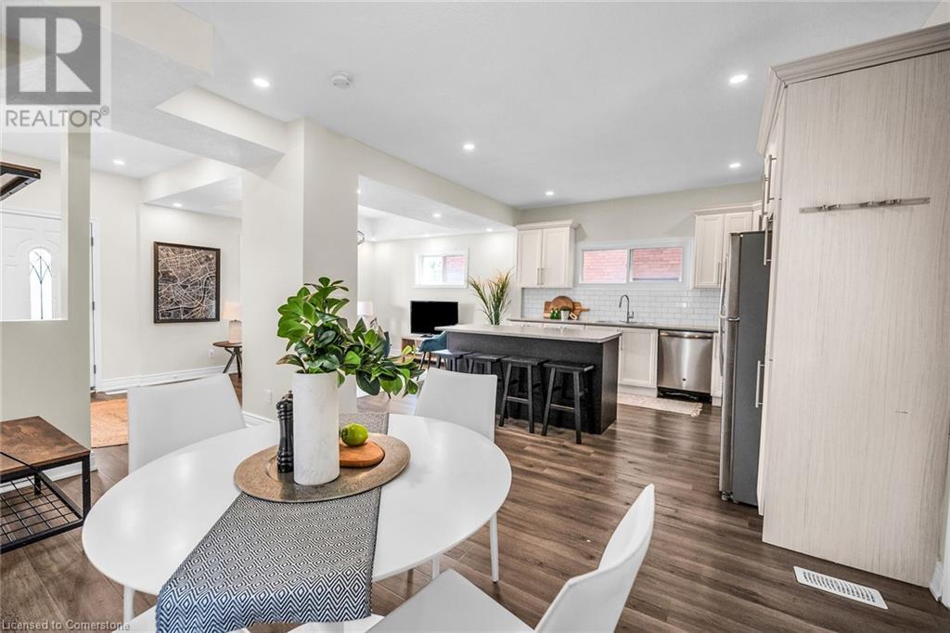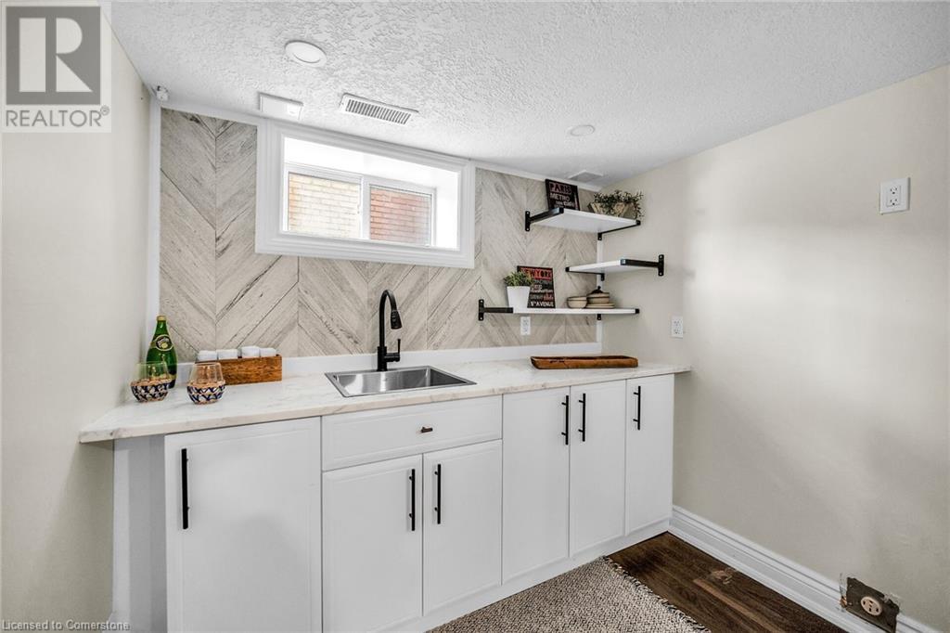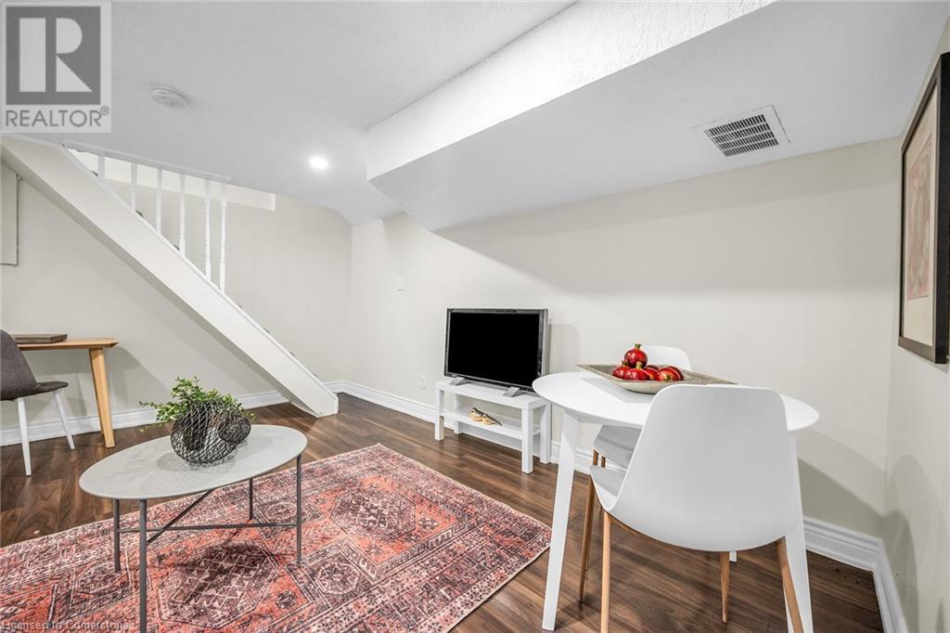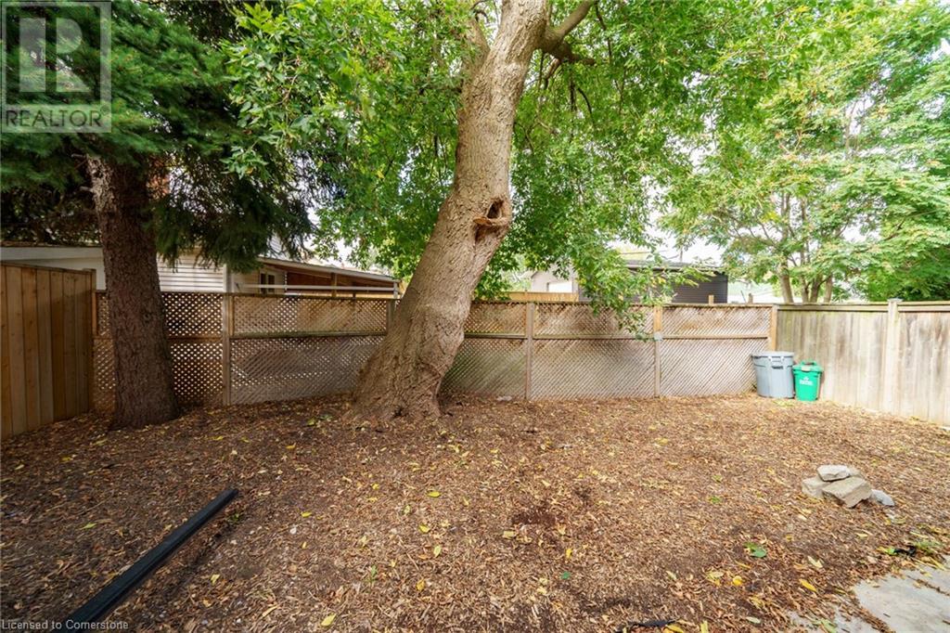4 Bedroom
2 Bathroom
1315 sqft
2 Level
Central Air Conditioning
Forced Air
$3,500 Monthly
What a rare opportunity for you and your family! Welcome to this spacious two-apartment home in the heart of Brantford, perfect for generational living or shared living arrangements. Whether you're a family with elderly parents looking for independent space with the comfort of family nearby, or a young professional couple seeking the balance of privacy and support, this property offers the perfect solution. The main level features a bright and airy 3-bedroom unit, ideal for a growing family, with ample living space, an updated kitchen, and large windows that fill the home with natural light. The lower level boasts a fully equipped 1-bedroom apartment with a separate entrance, making it ideal for multi-generational families. Both levels will share access to the shared laundry area, making everyday living a breeze. Located close to schools, parks, shopping and public transit, this property offers the best of Brantford living while providing the opportunity for financial flexibility by sharing expenses. Don't miss out on this opportunity! (id:56248)
Property Details
|
MLS® Number
|
40665325 |
|
Property Type
|
Single Family |
|
AmenitiesNearBy
|
Park, Place Of Worship, Public Transit, Schools |
|
EquipmentType
|
Water Heater |
|
Features
|
Paved Driveway, Sump Pump, In-law Suite |
|
ParkingSpaceTotal
|
2 |
|
RentalEquipmentType
|
Water Heater |
Building
|
BathroomTotal
|
2 |
|
BedroomsAboveGround
|
3 |
|
BedroomsBelowGround
|
1 |
|
BedroomsTotal
|
4 |
|
Appliances
|
Dishwasher, Dryer, Refrigerator, Stove, Washer |
|
ArchitecturalStyle
|
2 Level |
|
BasementDevelopment
|
Finished |
|
BasementType
|
Full (finished) |
|
ConstructedDate
|
1918 |
|
ConstructionStyleAttachment
|
Detached |
|
CoolingType
|
Central Air Conditioning |
|
ExteriorFinish
|
Brick, Vinyl Siding |
|
FoundationType
|
Block |
|
HeatingFuel
|
Natural Gas |
|
HeatingType
|
Forced Air |
|
StoriesTotal
|
2 |
|
SizeInterior
|
1315 Sqft |
|
Type
|
House |
|
UtilityWater
|
Municipal Water |
Land
|
Acreage
|
No |
|
LandAmenities
|
Park, Place Of Worship, Public Transit, Schools |
|
Sewer
|
Municipal Sewage System |
|
SizeDepth
|
55 Ft |
|
SizeFrontage
|
36 Ft |
|
SizeTotalText
|
Under 1/2 Acre |
|
ZoningDescription
|
Residential |
Rooms
| Level |
Type |
Length |
Width |
Dimensions |
|
Second Level |
5pc Bathroom |
|
|
1' x 1' |
|
Second Level |
Primary Bedroom |
|
|
15'10'' x 11'0'' |
|
Second Level |
Bedroom |
|
|
14'8'' x 12'3'' |
|
Second Level |
Bedroom |
|
|
12'0'' x 10'3'' |
|
Lower Level |
Living Room |
|
|
21'10'' x 11'8'' |
|
Lower Level |
Utility Room |
|
|
1' x 1' |
|
Lower Level |
Laundry Room |
|
|
1' x 1' |
|
Lower Level |
3pc Bathroom |
|
|
1' x 1' |
|
Lower Level |
Bedroom |
|
|
11'10'' x 9'5'' |
|
Lower Level |
Kitchen |
|
|
1'0'' x 1'0'' |
|
Main Level |
Living Room |
|
|
19'8'' x 11'6'' |
|
Main Level |
Dining Room |
|
|
11'8'' x 12'2'' |
|
Main Level |
Foyer |
|
|
1' x 1' |
|
Main Level |
Eat In Kitchen |
|
|
11'8'' x 12'2'' |
https://www.realtor.ca/real-estate/27550595/248-murray-street-brantford


