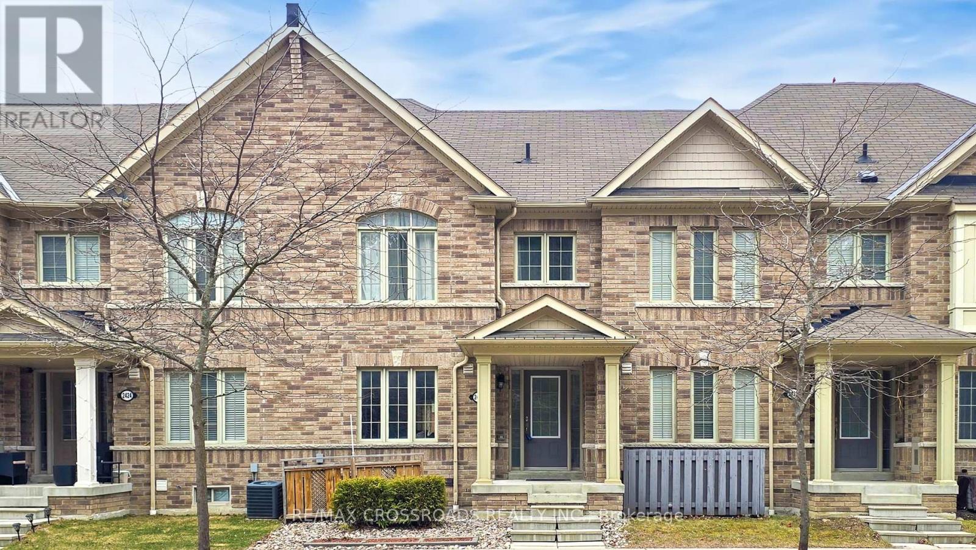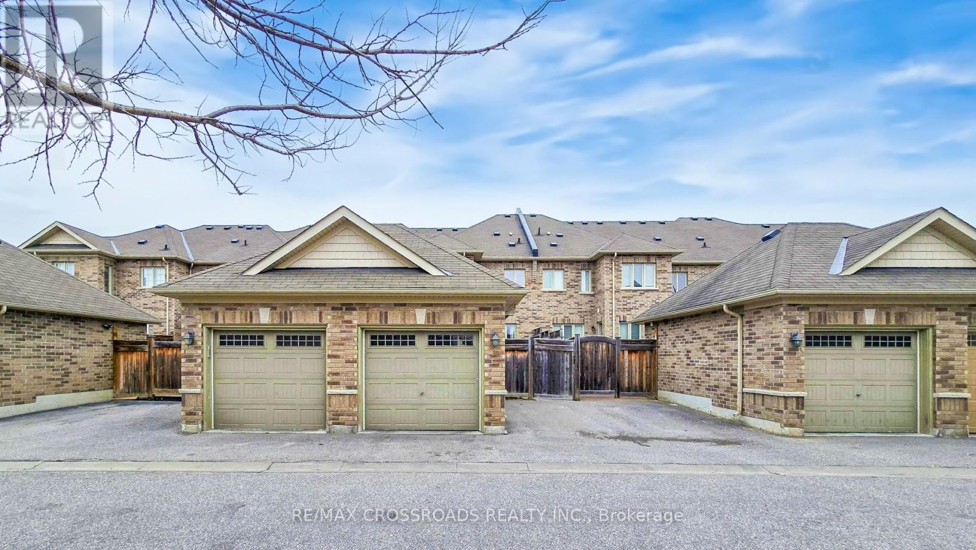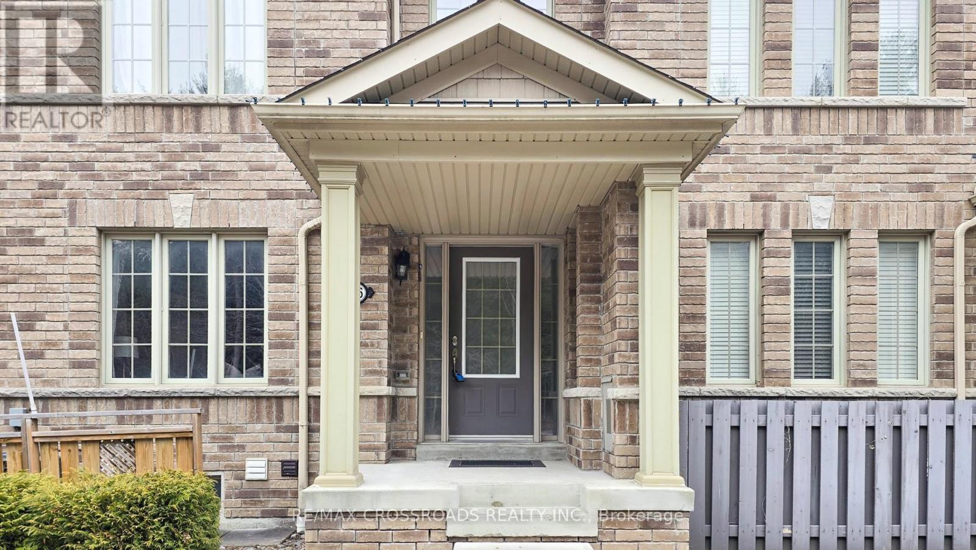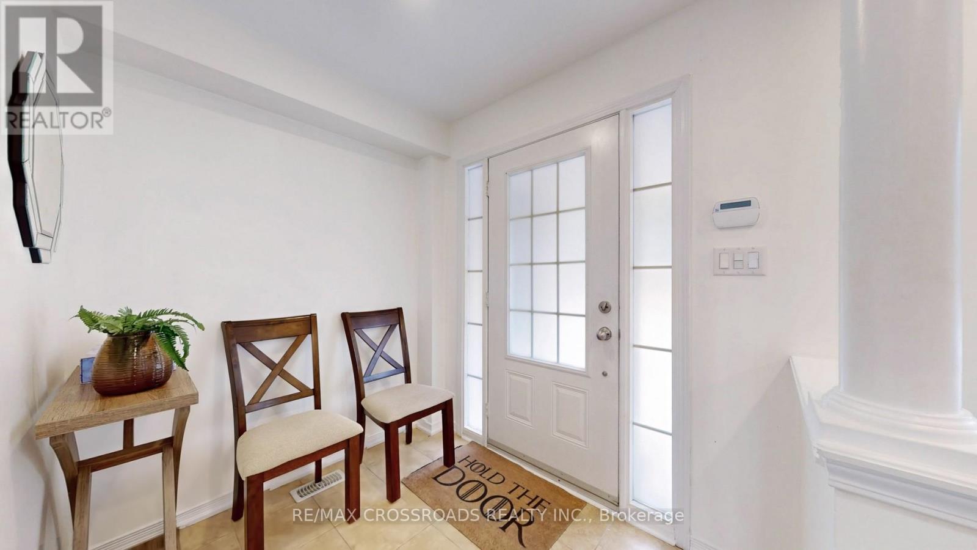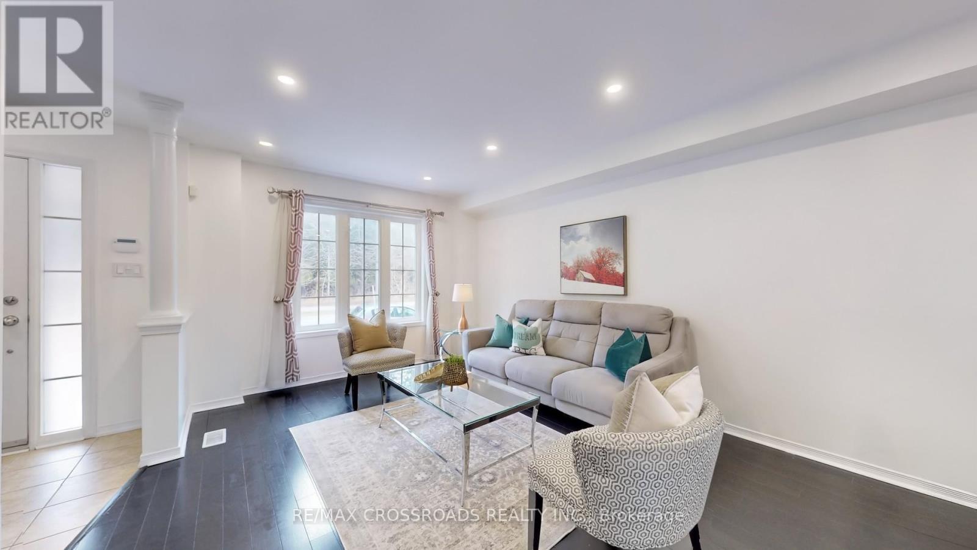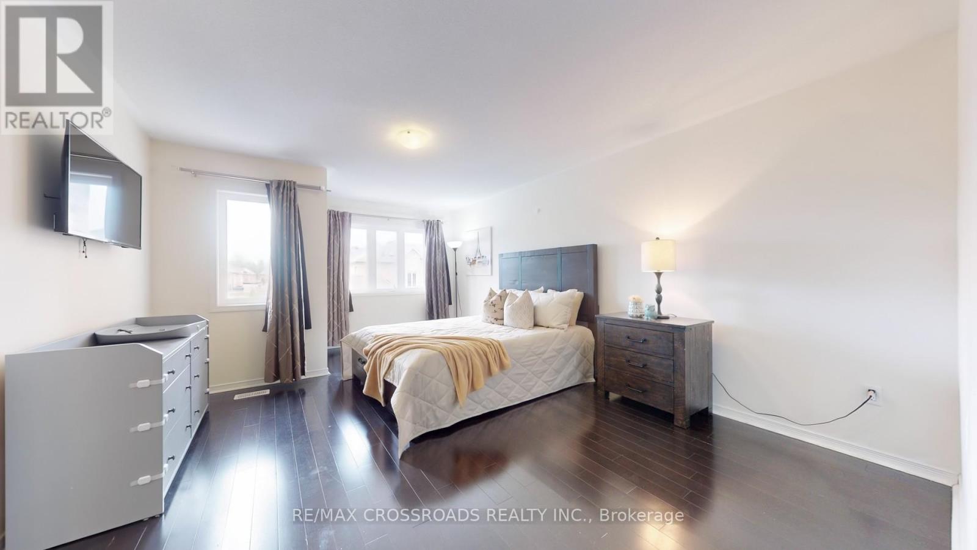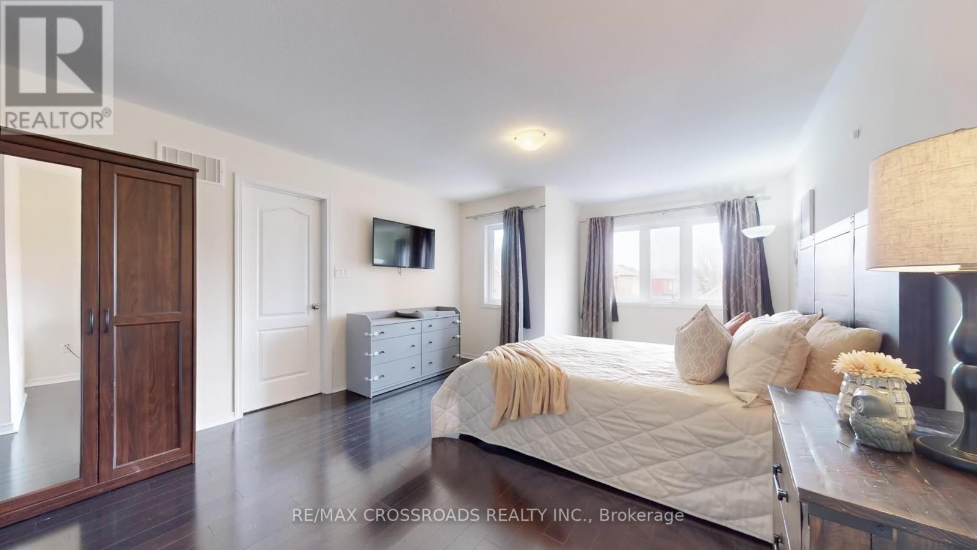2426 Tillings Road Pickering, Ontario L1X 0B6
$898,888
Prime Location! This bright and spacious freehold townhouse in Duffin Heights offers a functional 3+1 bedroom, 4-bathroom layout, plus a second-floor officeperfect for working from home. Loaded with high-end upgrades, it features granite countertops, a stylish backsplash, oak staircases, a finished basement, and a large backyard deck with scenic forest views. Modern conveniences include a central vacuum provision, smart climate control with a Google Nest thermostat, an HRV 60H ventilator, and a GeneralAire whole-house humidifier. The garage is equipped with a tire rack (holding up to eight tires) and a bicycle rack. Tech-ready, the home includes LAN wiring from the basements fiber optic port to the family room, under-cabinet LED kitchen lighting with smart controls, and TV wall mounts in the family room and master bedroom. The main floor pot lights feature adjustable color temperatures (3000K6000K) and five brightness levels. Conveniently located minutes from Highway 401 & 407, GO Train, public transit, shopping plazas, parks, top-rated schools, and the future sports multiplex this is a rare opportunity to own in one of Duffin Heights' most sought-after communities! (id:56248)
Open House
This property has open houses!
1:00 pm
Ends at:4:00 pm
1:00 pm
Ends at:4:00 pm
Property Details
| MLS® Number | E12077833 |
| Property Type | Single Family |
| Neigbourhood | Brock Road |
| Community Name | Duffin Heights |
| Parking Space Total | 2 |
Building
| Bathroom Total | 4 |
| Bedrooms Above Ground | 3 |
| Bedrooms Below Ground | 1 |
| Bedrooms Total | 4 |
| Appliances | Water Heater, Dishwasher, Microwave, Stove, Window Coverings, Refrigerator |
| Basement Development | Finished |
| Basement Type | N/a (finished) |
| Construction Style Attachment | Attached |
| Cooling Type | Central Air Conditioning |
| Exterior Finish | Brick |
| Flooring Type | Hardwood, Ceramic |
| Half Bath Total | 1 |
| Heating Fuel | Natural Gas |
| Heating Type | Forced Air |
| Stories Total | 2 |
| Size Interior | 1,500 - 2,000 Ft2 |
| Type | Row / Townhouse |
| Utility Water | Municipal Water |
Parking
| Detached Garage | |
| Garage |
Land
| Acreage | No |
| Sewer | Sanitary Sewer |
| Size Depth | 96 Ft ,3 In |
| Size Frontage | 19 Ft ,8 In |
| Size Irregular | 19.7 X 96.3 Ft |
| Size Total Text | 19.7 X 96.3 Ft |
Rooms
| Level | Type | Length | Width | Dimensions |
|---|---|---|---|---|
| Second Level | Primary Bedroom | 6.5 m | 4.04 m | 6.5 m x 4.04 m |
| Second Level | Bedroom 2 | 3.07 m | 2.9 m | 3.07 m x 2.9 m |
| Second Level | Bedroom 3 | 2.92 m | 2.74 m | 2.92 m x 2.74 m |
| Main Level | Family Room | 5.66 m | 3.12 m | 5.66 m x 3.12 m |
| Main Level | Kitchen | 5.66 m | 2.62 m | 5.66 m x 2.62 m |
| Main Level | Living Room | 6.15 m | 3.68 m | 6.15 m x 3.68 m |

