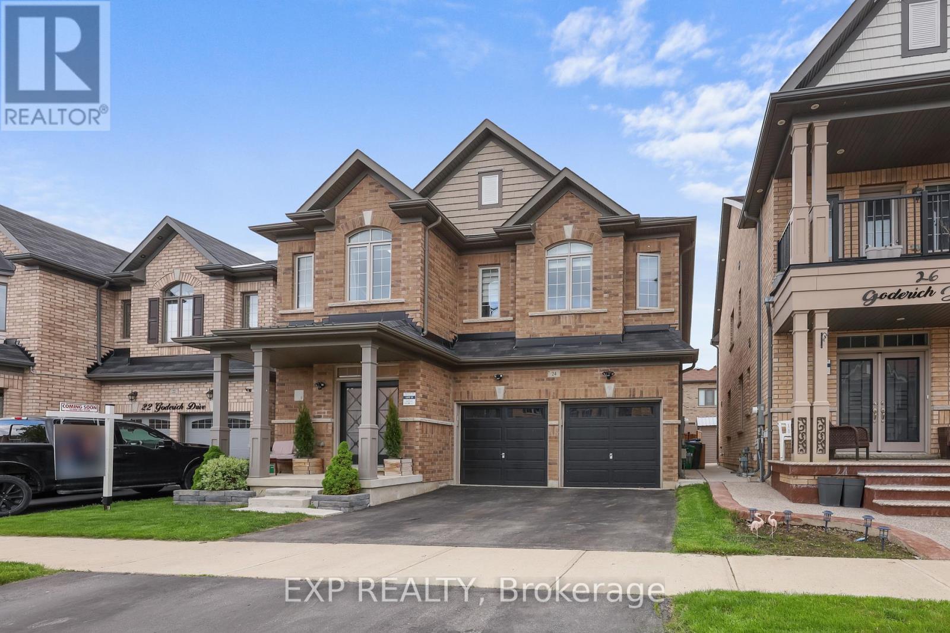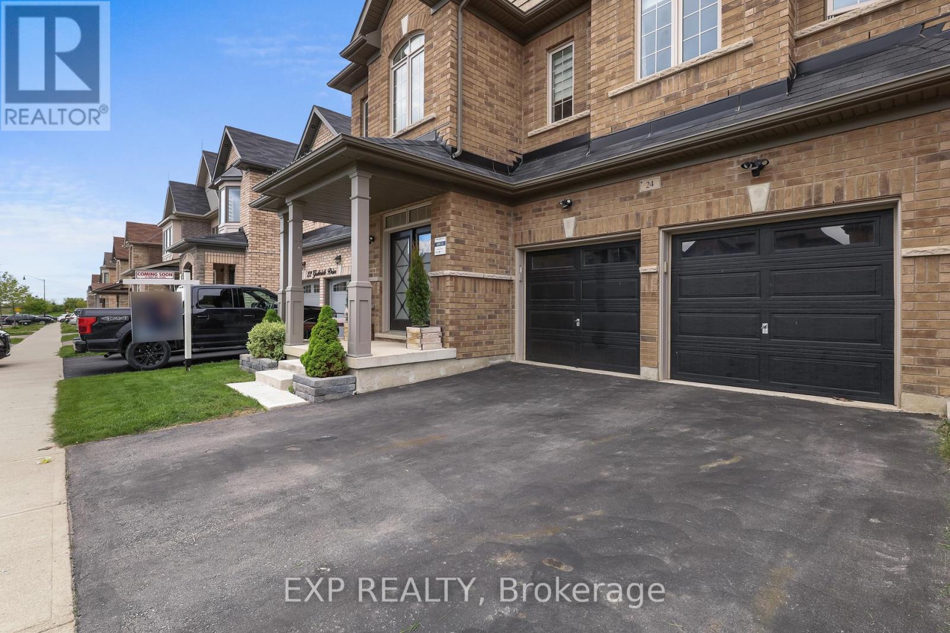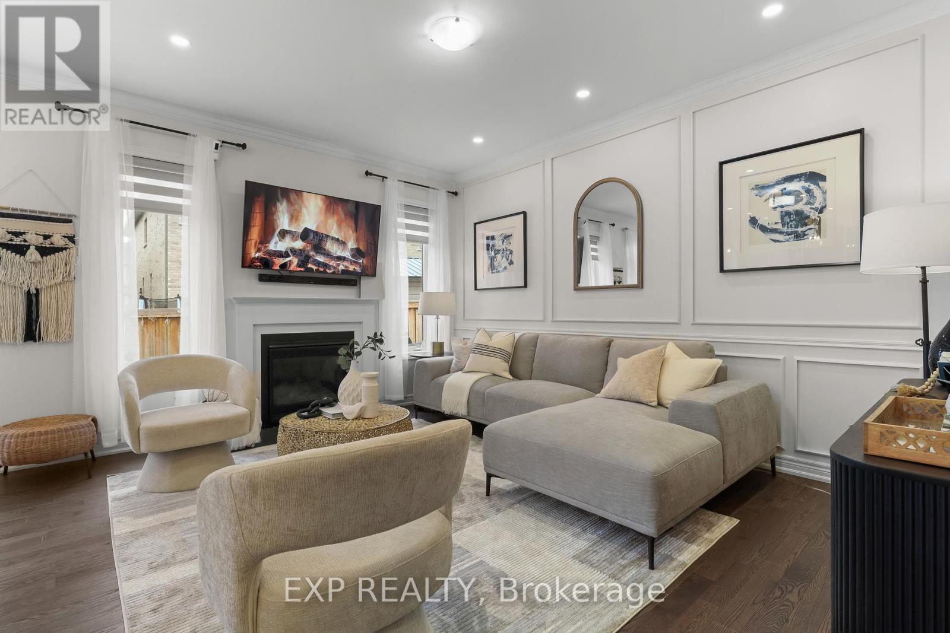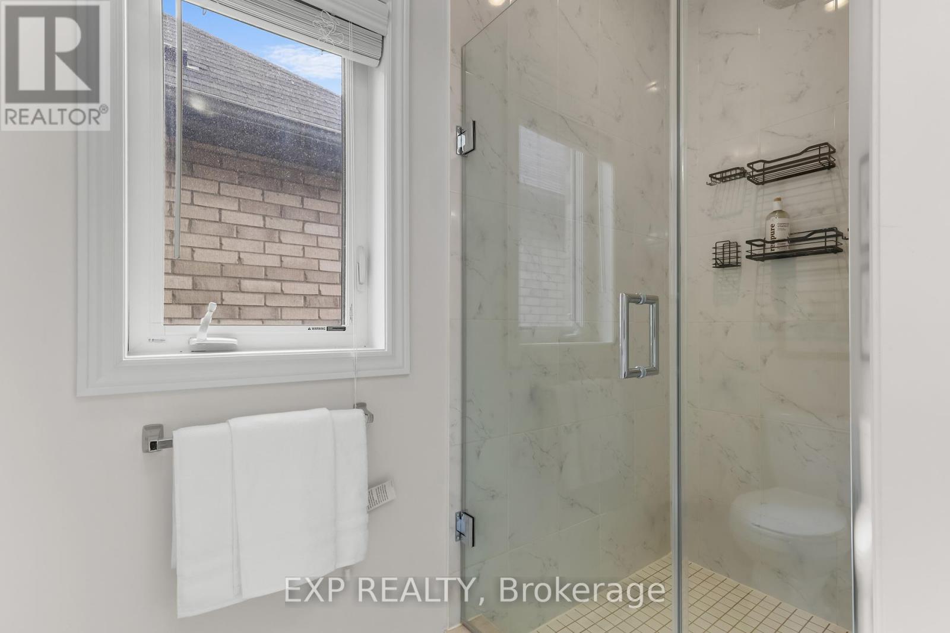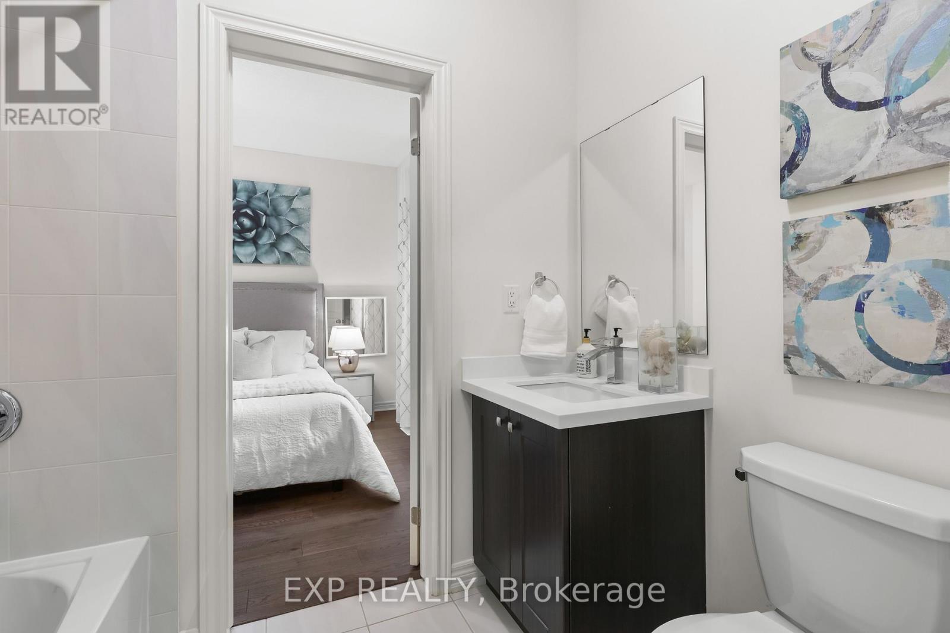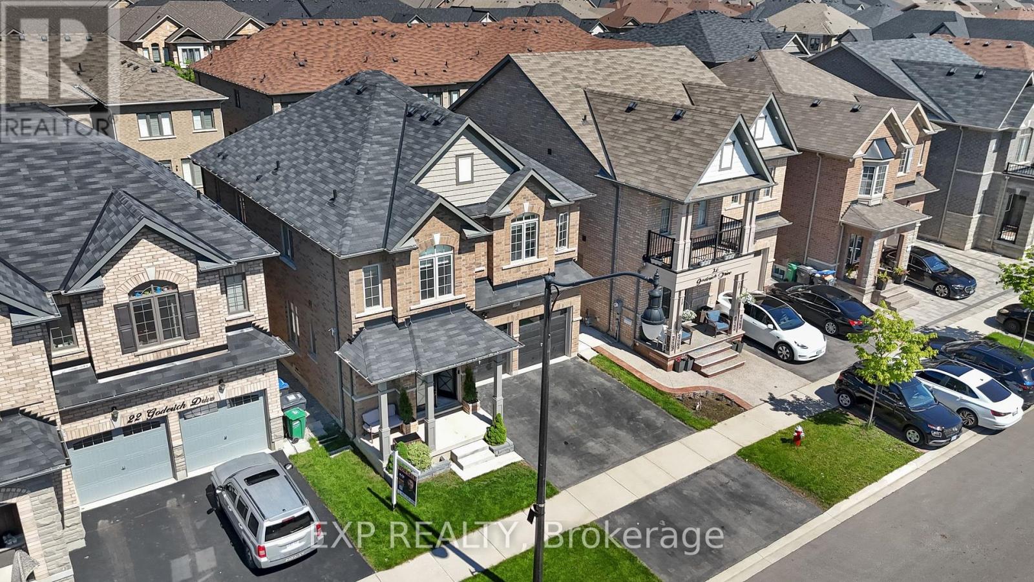5 Bedroom
4 Bathroom
2,500 - 3,000 ft2
Fireplace
Central Air Conditioning
Forced Air
Landscaped
$1,395,500
Welcome to your Dream Home, a stunning 5-bed, 4-bath show-quality light-filled home in the coveted Upper Mount Pleasant! Over 2570 sq. ft. of upgraded living space featuring 9 ft ceilings on both levels, an open-concept main floor, and a chef-inspired kitchen with quartz counters, custom hood, backsplash, and a massive 8'x4' island with storage galore! Enjoy premium hardwood flooring throughout, pot lights, crown moulding, upgraded lighting, and a professionally painted interior. The Master Bedroom offers upgraded finishes and 10 ft coffered ceilings, and a luxurious primary ensuite offers double sinks and a glass shower. Bonus: 2nd floor laundry with cabinets & counters, and a convertible open den ideal for a 5th bedroom. Step outside to a professionally landscaped backyard with a concrete patio, gazebo, deck wired for hot tub/TV, and built-in Wi-Fi access points for seamless internet. The unfinished Basement with a separate entrance offers the potential to fulfill your dreams as you see fit! Includes a Ring Alarm and Camera Security System. Close to Mount Pleasant GO, top schools, parks & shopping. (id:56248)
Open House
This property has open houses!
Starts at:
2:00 pm
Ends at:
4:00 pm
Starts at:
2:00 pm
Ends at:
4:00 pm
Property Details
|
MLS® Number
|
W12172315 |
|
Property Type
|
Single Family |
|
Community Name
|
Northwest Brampton |
|
Easement
|
Easement |
|
Features
|
Carpet Free |
|
Parking Space Total
|
6 |
|
Structure
|
Patio(s) |
Building
|
Bathroom Total
|
4 |
|
Bedrooms Above Ground
|
5 |
|
Bedrooms Total
|
5 |
|
Age
|
6 To 15 Years |
|
Amenities
|
Canopy, Fireplace(s) |
|
Appliances
|
Garage Door Opener Remote(s), Water Meter, Refrigerator |
|
Basement Development
|
Unfinished |
|
Basement Type
|
N/a (unfinished) |
|
Construction Style Attachment
|
Detached |
|
Cooling Type
|
Central Air Conditioning |
|
Exterior Finish
|
Brick |
|
Fire Protection
|
Alarm System, Monitored Alarm, Security System |
|
Fireplace Present
|
Yes |
|
Fireplace Total
|
1 |
|
Foundation Type
|
Concrete |
|
Half Bath Total
|
1 |
|
Heating Fuel
|
Natural Gas |
|
Heating Type
|
Forced Air |
|
Stories Total
|
2 |
|
Size Interior
|
2,500 - 3,000 Ft2 |
|
Type
|
House |
|
Utility Water
|
Municipal Water |
Parking
Land
|
Acreage
|
No |
|
Landscape Features
|
Landscaped |
|
Sewer
|
Sanitary Sewer |
|
Size Depth
|
91 Ft ,2 In |
|
Size Frontage
|
38 Ft ,1 In |
|
Size Irregular
|
38.1 X 91.2 Ft |
|
Size Total Text
|
38.1 X 91.2 Ft |
|
Zoning Description
|
R1f-9-2227 |
Rooms
| Level |
Type |
Length |
Width |
Dimensions |
|
Second Level |
Bedroom 4 |
3.84 m |
3.04 m |
3.84 m x 3.04 m |
|
Second Level |
Bathroom |
2.49 m |
1.68 m |
2.49 m x 1.68 m |
|
Second Level |
Bathroom |
2.44 m |
1.52 m |
2.44 m x 1.52 m |
|
Second Level |
Laundry Room |
2.44 m |
1.55 m |
2.44 m x 1.55 m |
|
Second Level |
Bedroom |
4.63 m |
4.27 m |
4.63 m x 4.27 m |
|
Second Level |
Bathroom |
3.04 m |
2.99 m |
3.04 m x 2.99 m |
|
Second Level |
Bedroom 5 |
3.23 m |
3.11 m |
3.23 m x 3.11 m |
|
Second Level |
Bedroom 2 |
4.08 m |
3.53 m |
4.08 m x 3.53 m |
|
Second Level |
Bedroom 3 |
3.78 m |
3.11 m |
3.78 m x 3.11 m |
|
Ground Level |
Kitchen |
4.15 m |
2.74 m |
4.15 m x 2.74 m |
|
Ground Level |
Eating Area |
3.66 m |
2.74 m |
3.66 m x 2.74 m |
|
Ground Level |
Family Room |
4 m |
3.66 m |
4 m x 3.66 m |
|
Ground Level |
Living Room |
6.28 m |
3.47 m |
6.28 m x 3.47 m |
|
Ground Level |
Foyer |
3.63 m |
1.25 m |
3.63 m x 1.25 m |
Utilities
|
Cable
|
Installed |
|
Electricity
|
Installed |
|
Sewer
|
Installed |
https://www.realtor.ca/real-estate/28364629/24-goderich-drive-brampton-northwest-brampton-northwest-brampton



