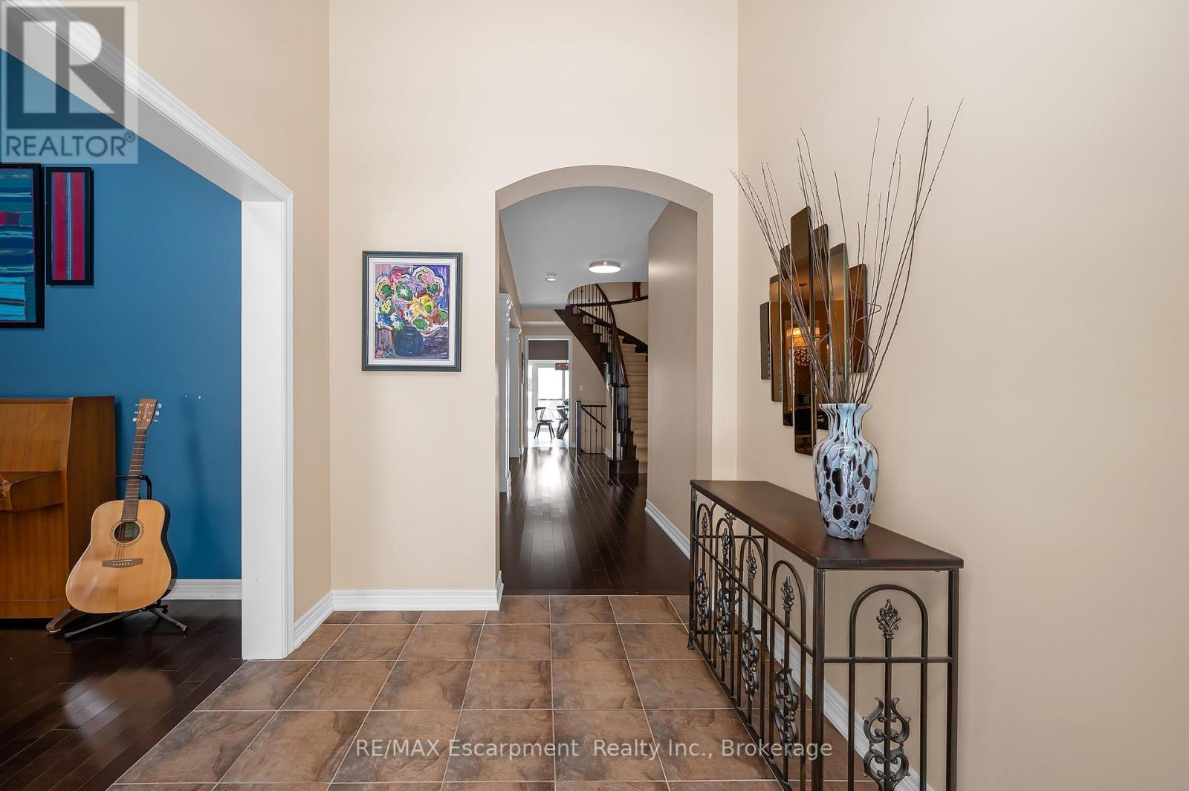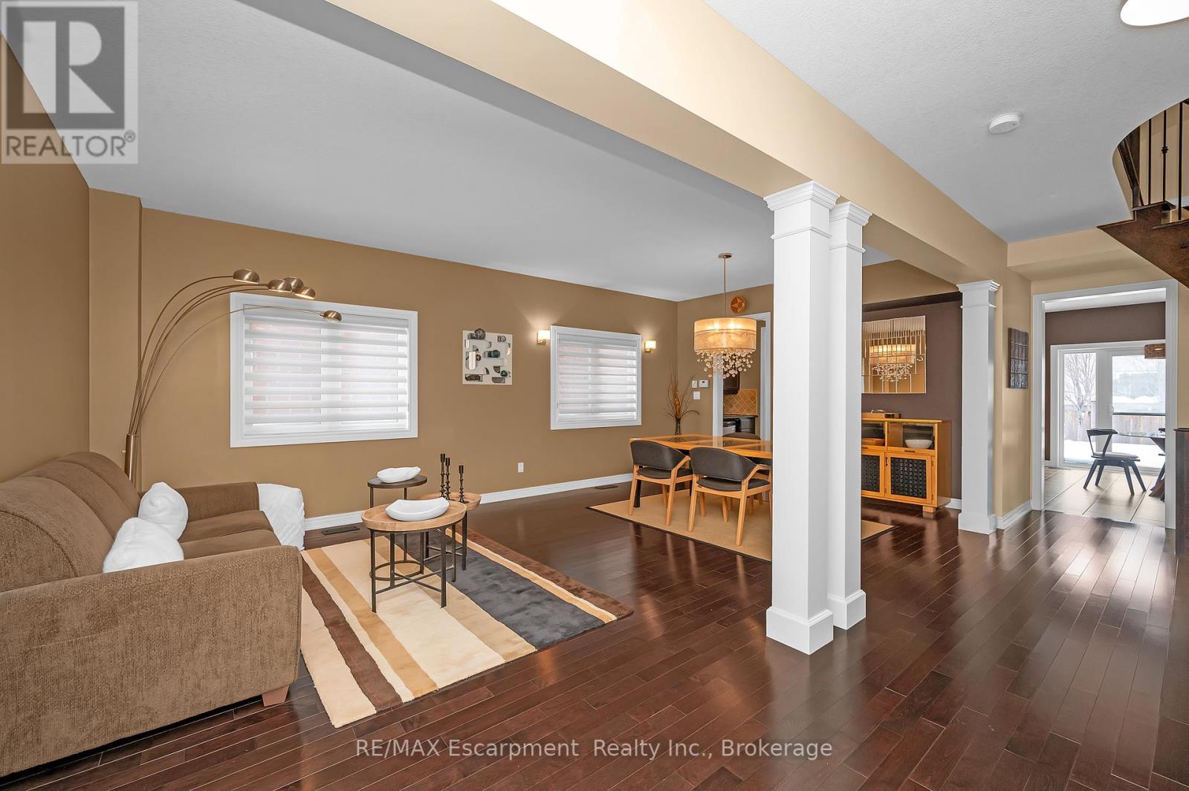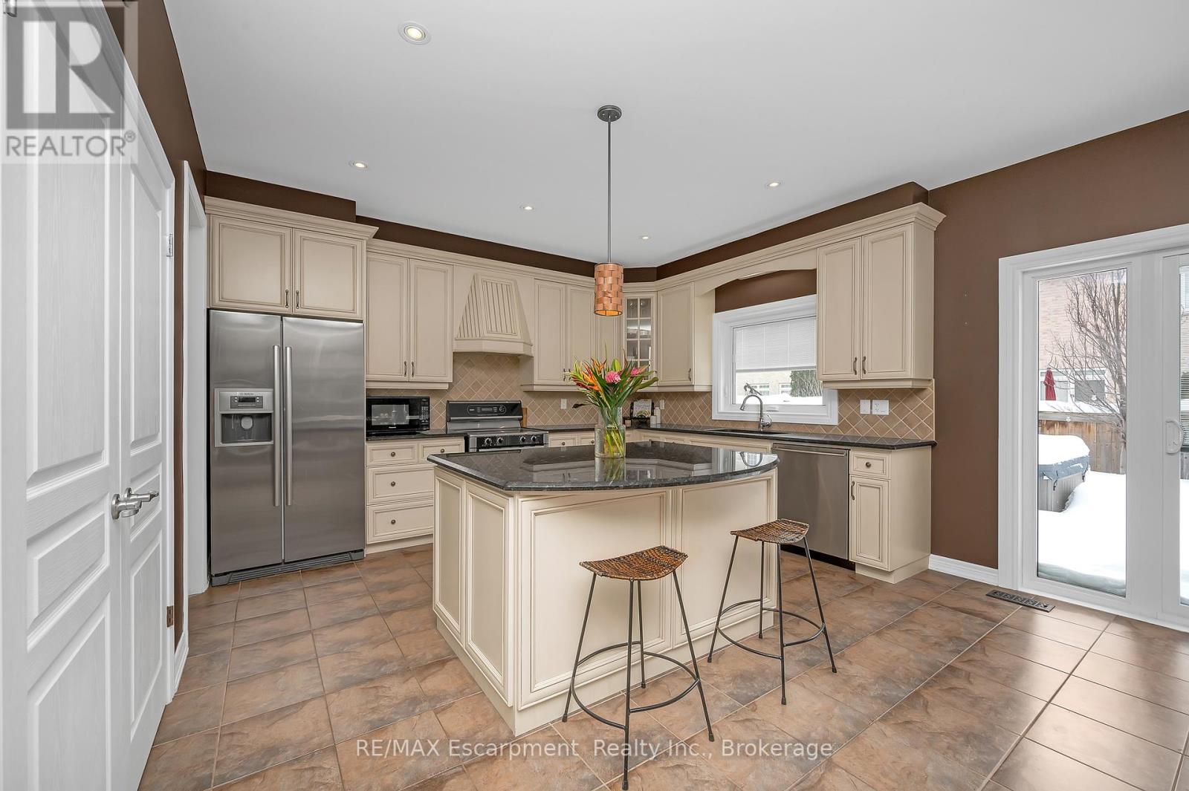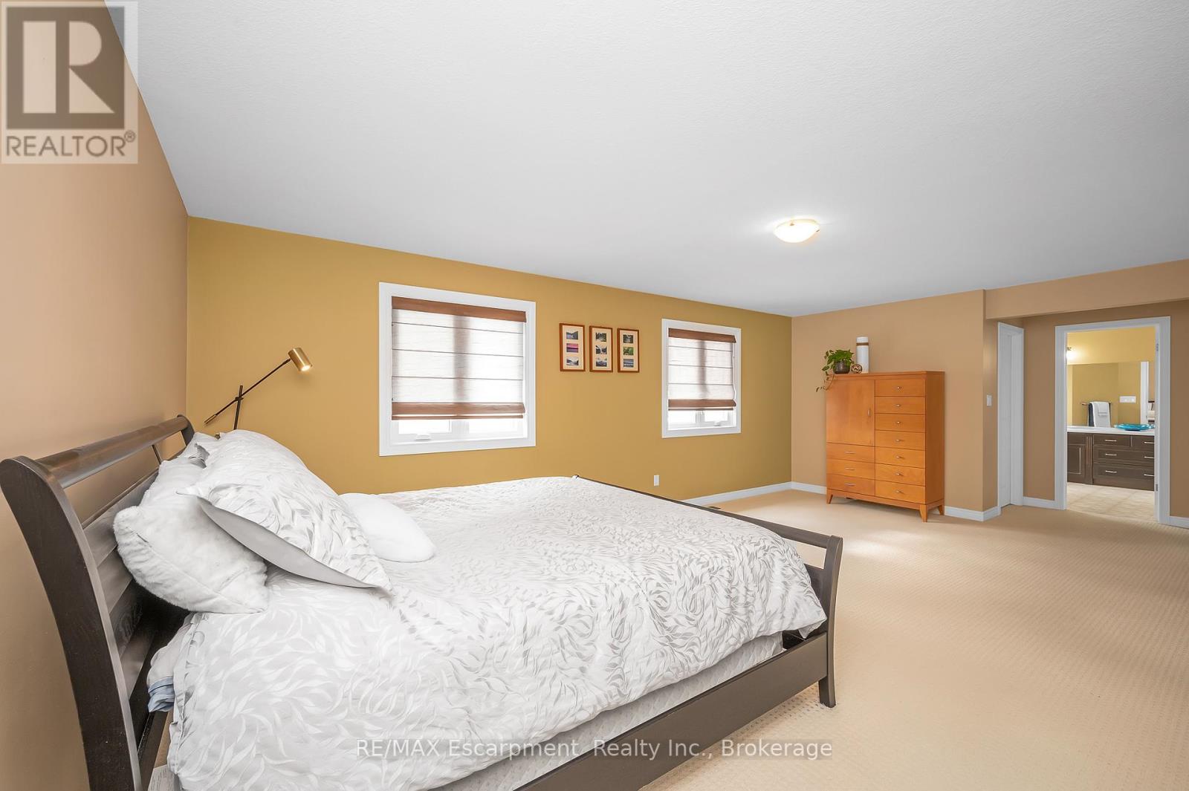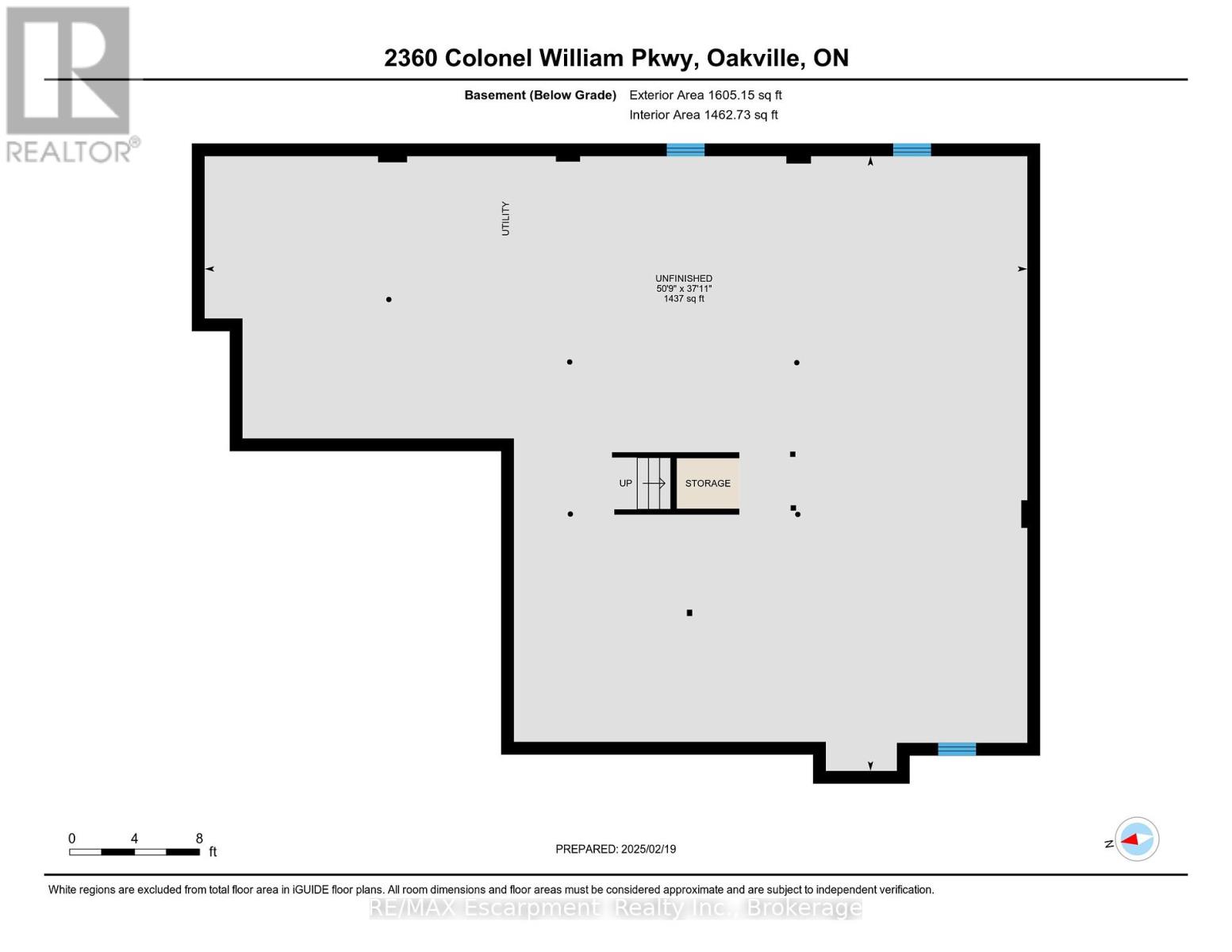4 Bedroom
4 Bathroom
3,000 - 3,500 ft2
Fireplace
Central Air Conditioning
Forced Air
$2,149,000
A Home That Will Take Your Breath Away. This executive Branthaven-built masterpiece in prestigious Bronte Creek is the home you've been waiting for! Offering an unmatched blend of luxury, space, and privacy, this stunning residence boasts over 3,350 sq. ft. of upgraded living space designed for both grand entertaining and effortless everyday living.From the moment you step inside, you'll be captivated by the soaring ceilings, elegant finishes, and thoughtful layout. The main floor impresses with a formal living and dining room, private home office, and a spacious family room, all flowing seamlessly into a gourmet open-concept kitchen the heart of the home where sleek upgrades and premium finishes make cooking and hosting a dream.Upstairs, two luxurious primary suites each offer their own spa-like ensuites and walk-in closets, while two additional bedrooms share a beautifully appointed bathroom. Need more space? The unspoiled lower level is ready for your vision home theatre, gym, in-law suite, or all three! Step outside and escape to your private backyard oasis, where a landscaped retreat and upgraded swim spa invite you to unwind or entertain under the stars. Wake up to breathtaking ravine and forest views, with nature at your doorstep. And here's the best part a brand-new furnace (March 2025), roof and windows (2024) with a 30-year transferable warranty, giving you complete peace of mind. Homes like this rarely come to market in one of Oakville's most coveted neighbourhoods. Don't wait - schedule your private tour today before its gone! (id:56248)
Open House
This property has open houses!
Starts at:
2:00 pm
Ends at:
4:00 pm
Property Details
|
MLS® Number
|
W12040349 |
|
Property Type
|
Single Family |
|
Community Name
|
1000 - BC Bronte Creek |
|
Parking Space Total
|
4 |
Building
|
Bathroom Total
|
4 |
|
Bedrooms Above Ground
|
4 |
|
Bedrooms Total
|
4 |
|
Amenities
|
Fireplace(s) |
|
Appliances
|
Garage Door Opener Remote(s), Dishwasher, Dryer, Garage Door Opener, Stove, Washer, Window Coverings, Refrigerator |
|
Basement Development
|
Unfinished |
|
Basement Type
|
Full (unfinished) |
|
Construction Style Attachment
|
Detached |
|
Cooling Type
|
Central Air Conditioning |
|
Exterior Finish
|
Brick |
|
Fireplace Present
|
Yes |
|
Foundation Type
|
Concrete |
|
Half Bath Total
|
1 |
|
Heating Fuel
|
Natural Gas |
|
Heating Type
|
Forced Air |
|
Stories Total
|
2 |
|
Size Interior
|
3,000 - 3,500 Ft2 |
|
Type
|
House |
|
Utility Water
|
Municipal Water |
Parking
Land
|
Acreage
|
No |
|
Sewer
|
Sanitary Sewer |
|
Size Depth
|
103 Ft ,1 In |
|
Size Frontage
|
58 Ft ,1 In |
|
Size Irregular
|
58.1 X 103.1 Ft |
|
Size Total Text
|
58.1 X 103.1 Ft |
Rooms
| Level |
Type |
Length |
Width |
Dimensions |
|
Second Level |
Bathroom |
2.6 m |
2.32 m |
2.6 m x 2.32 m |
|
Second Level |
Bathroom |
2.43 m |
1.51 m |
2.43 m x 1.51 m |
|
Second Level |
Bathroom |
3 m |
5.29 m |
3 m x 5.29 m |
|
Second Level |
Primary Bedroom |
7.94 m |
4.31 m |
7.94 m x 4.31 m |
|
Second Level |
Primary Bedroom |
5.46 m |
3.72 m |
5.46 m x 3.72 m |
|
Second Level |
Bedroom 3 |
3.36 m |
4.35 m |
3.36 m x 4.35 m |
|
Second Level |
Bedroom 4 |
4.26 m |
3.52 m |
4.26 m x 3.52 m |
|
Basement |
Other |
11.55 m |
15.46 m |
11.55 m x 15.46 m |
|
Main Level |
Kitchen |
3.52 m |
4.26 m |
3.52 m x 4.26 m |
|
Main Level |
Foyer |
2.22 m |
2.57 m |
2.22 m x 2.57 m |
|
Main Level |
Bathroom |
1.75 m |
1.4 m |
1.75 m x 1.4 m |
|
Main Level |
Dining Room |
3.77 m |
3.2 m |
3.77 m x 3.2 m |
|
Main Level |
Living Room |
3.77 m |
3.78 m |
3.77 m x 3.78 m |
|
Main Level |
Office |
3.07 m |
3.38 m |
3.07 m x 3.38 m |
|
Main Level |
Eating Area |
3.04 m |
4.26 m |
3.04 m x 4.26 m |
|
Other |
Family Room |
4.47 m |
6.26 m |
4.47 m x 6.26 m |
https://www.realtor.ca/real-estate/28070961/2360-colonel-william-parkway-oakville-1000-bc-bronte-creek-1000-bc-bronte-creek




