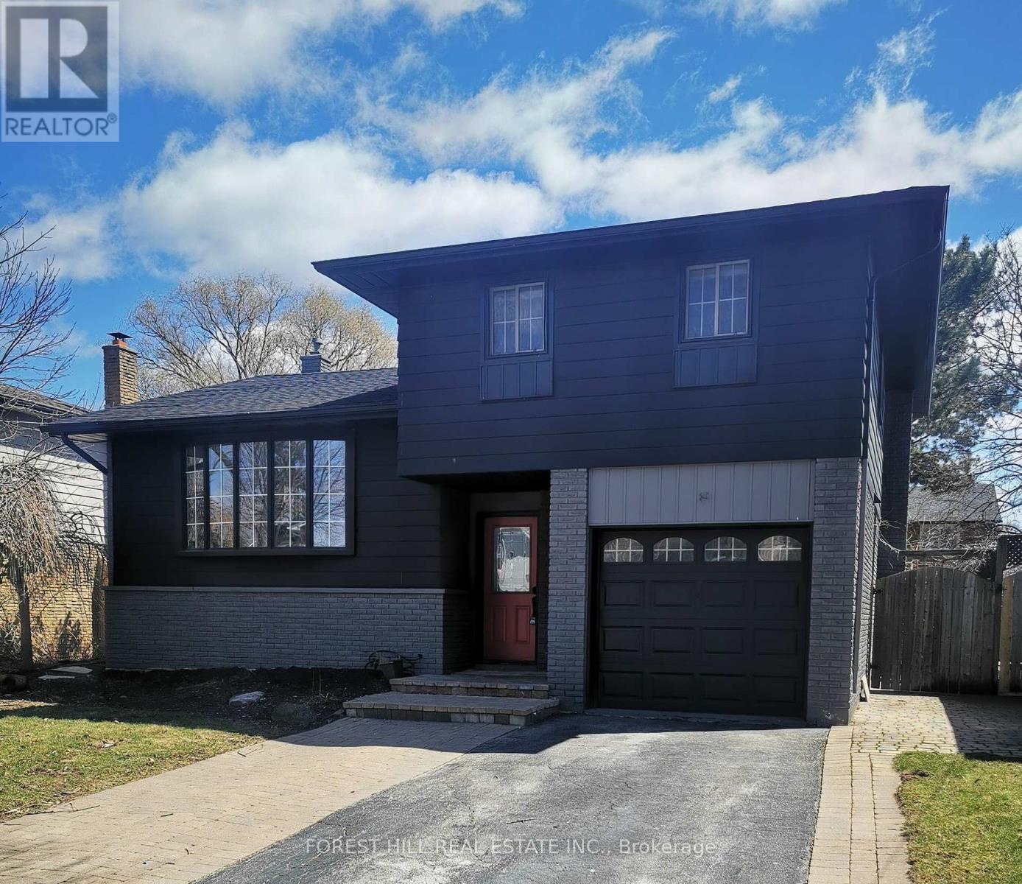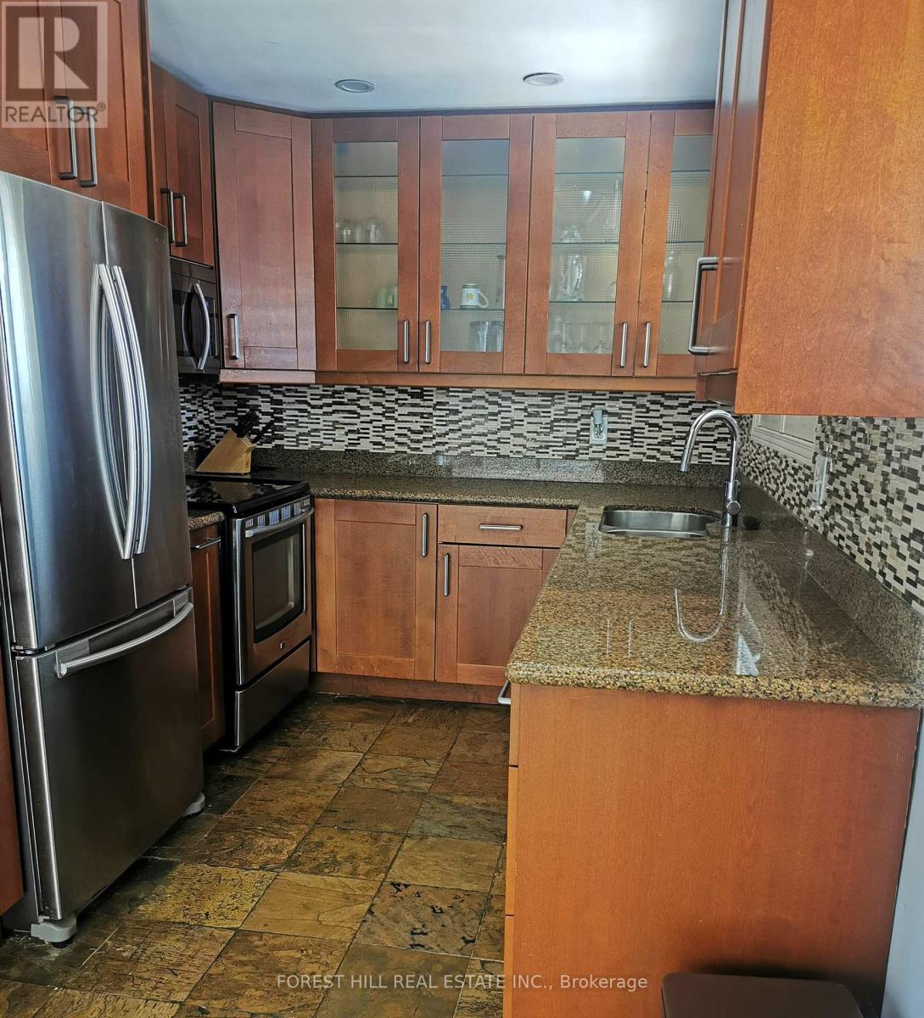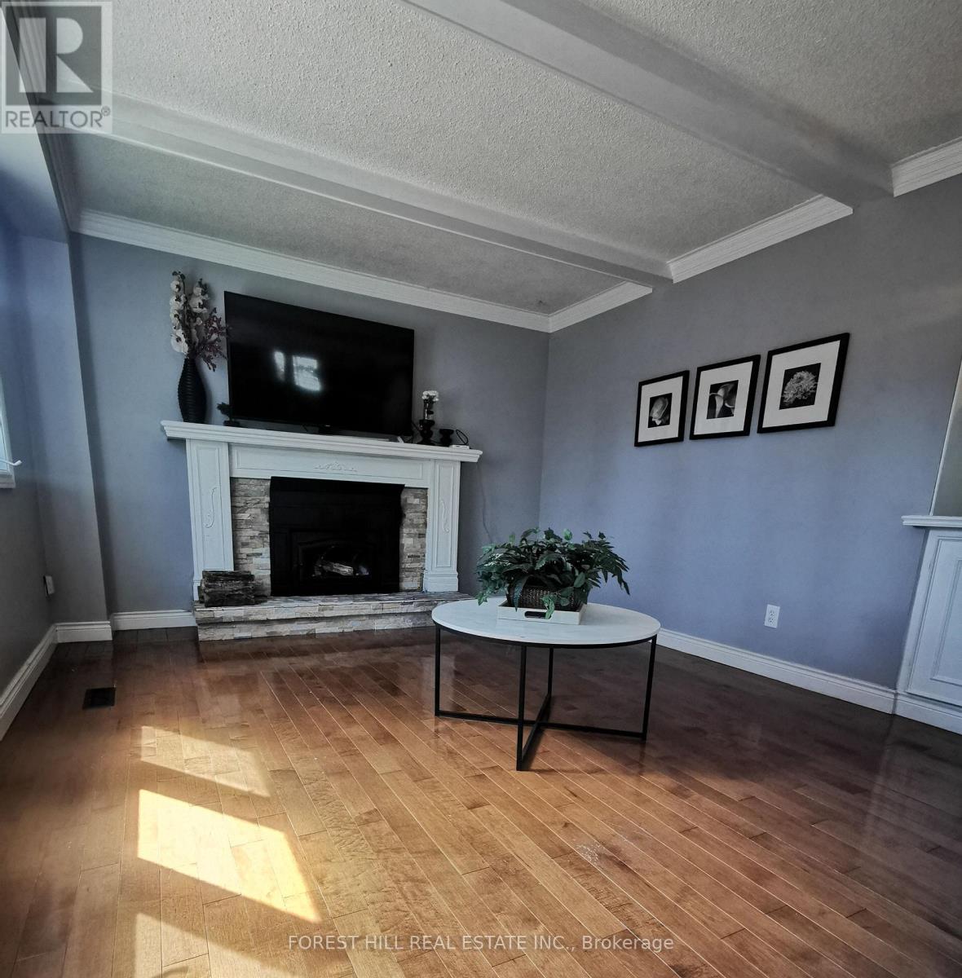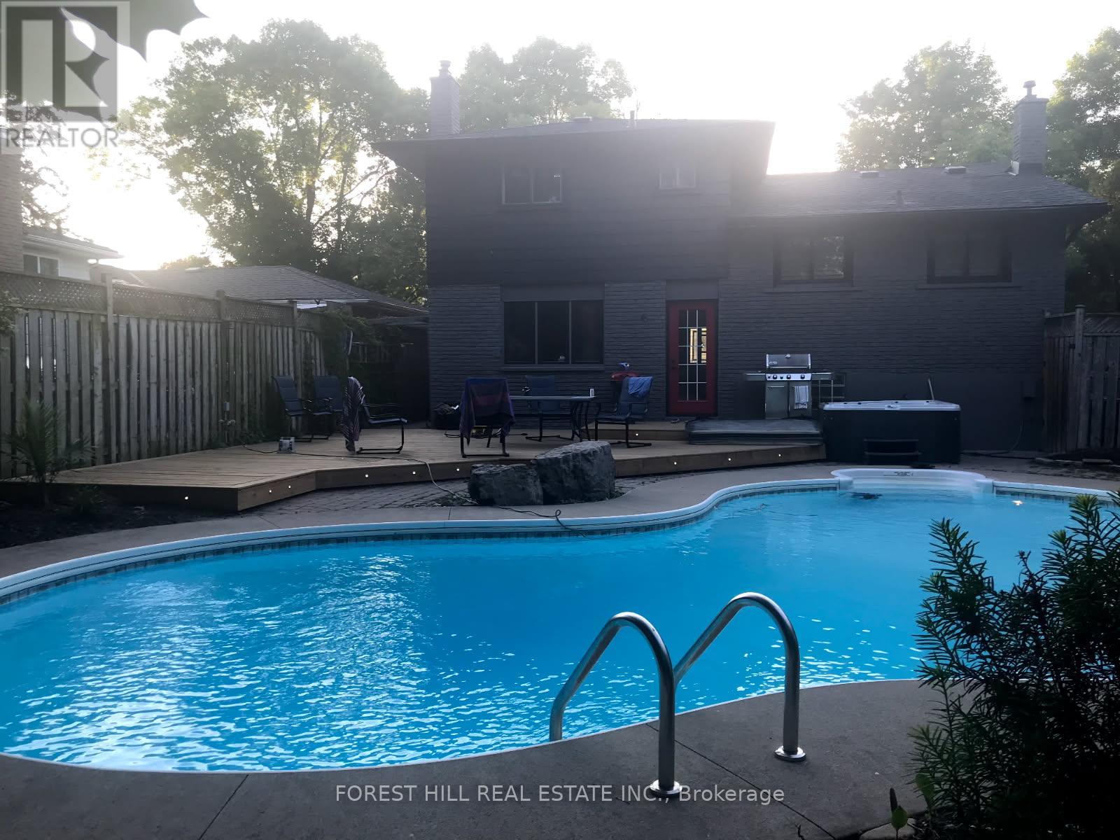2322 Wyandotte Drive Oakville, Ontario L6L 2T6
3 Bedroom
3 Bathroom
1,100 - 1,500 ft2
Fireplace
Inground Pool
Central Air Conditioning
Forced Air
$1,399,000
Lovely family home on quiet street in desirable West Oakville. Great layout with living room with wood fireplace and walk out to beautiful private backyard with salt water pool, firepit and hot tub. Finished lower level with 3 pc bathroom and family room. Upper level features 3 bedroom and 4pc bathroom. Easy access to Go train and highway, walking distance to Bronte downtown with lots of cafes and shops and restaurants and lake. (id:56248)
Open House
This property has open houses!
April
26
Saturday
Starts at:
2:00 pm
Ends at:4:00 pm
April
27
Sunday
Starts at:
2:00 pm
Ends at:4:00 pm
Property Details
| MLS® Number | W12074275 |
| Property Type | Single Family |
| Neigbourhood | Bronte Station |
| Community Name | 1020 - WO West |
| Equipment Type | Water Heater |
| Parking Space Total | 2 |
| Pool Type | Inground Pool |
| Rental Equipment Type | Water Heater |
Building
| Bathroom Total | 3 |
| Bedrooms Above Ground | 3 |
| Bedrooms Total | 3 |
| Amenities | Fireplace(s) |
| Appliances | Dishwasher, Dryer, Microwave, Stove, Washer, Window Coverings, Refrigerator |
| Basement Development | Finished |
| Basement Type | N/a (finished) |
| Construction Style Attachment | Detached |
| Construction Style Split Level | Backsplit |
| Cooling Type | Central Air Conditioning |
| Exterior Finish | Brick, Vinyl Siding |
| Fireplace Present | Yes |
| Fireplace Total | 2 |
| Foundation Type | Unknown |
| Half Bath Total | 1 |
| Heating Fuel | Natural Gas |
| Heating Type | Forced Air |
| Size Interior | 1,100 - 1,500 Ft2 |
| Type | House |
| Utility Water | Municipal Water |
Parking
| Attached Garage | |
| Garage |
Land
| Acreage | No |
| Sewer | Sanitary Sewer |
| Size Depth | 119 Ft ,9 In |
| Size Frontage | 56 Ft ,1 In |
| Size Irregular | 56.1 X 119.8 Ft |
| Size Total Text | 56.1 X 119.8 Ft |
| Zoning Description | Rl5-0 |
Rooms
| Level | Type | Length | Width | Dimensions |
|---|---|---|---|---|
| Second Level | Primary Bedroom | 3.37 m | 3.6 m | 3.37 m x 3.6 m |
| Second Level | Bedroom 2 | 2.85 m | 3.54 m | 2.85 m x 3.54 m |
| Second Level | Bedroom 3 | 3.3 m | 2.74 m | 3.3 m x 2.74 m |
| Basement | Recreational, Games Room | 3.7 m | 4.9 m | 3.7 m x 4.9 m |
| Main Level | Family Room | 4.1 m | 3.6 m | 4.1 m x 3.6 m |
| Upper Level | Living Room | 5 m | 3.1 m | 5 m x 3.1 m |
| Upper Level | Dining Room | 2.91 m | 2.1 m | 2.91 m x 2.1 m |
| Upper Level | Kitchen | 5 m | 2.56 m | 5 m x 2.56 m |
https://www.realtor.ca/real-estate/28148700/2322-wyandotte-drive-oakville-1020-wo-west-1020-wo-west














