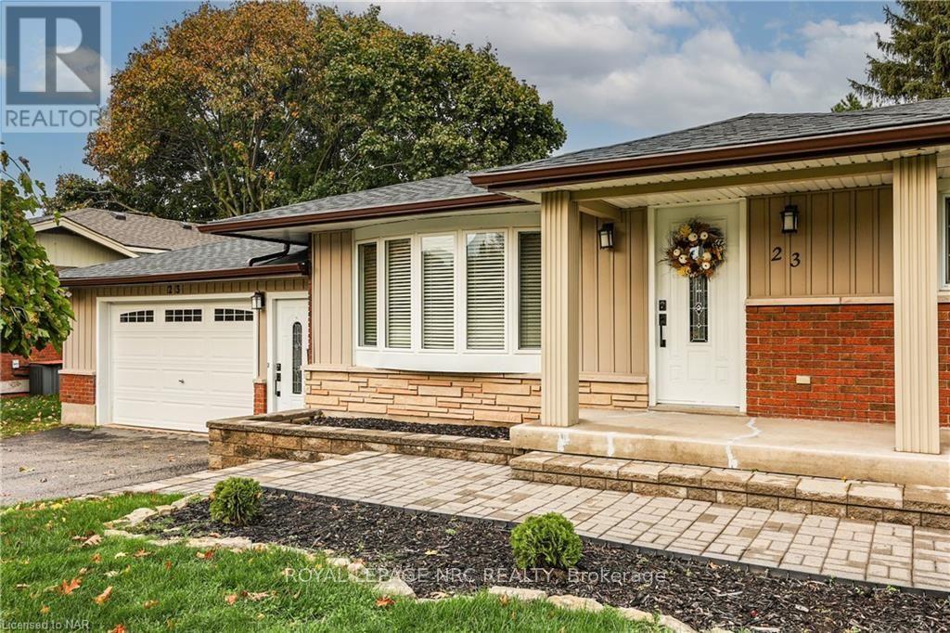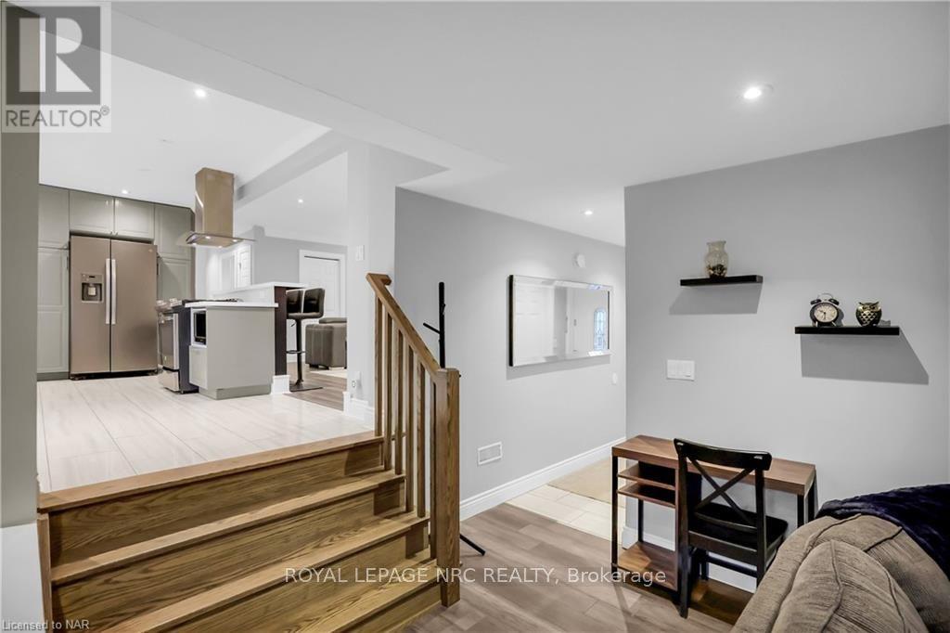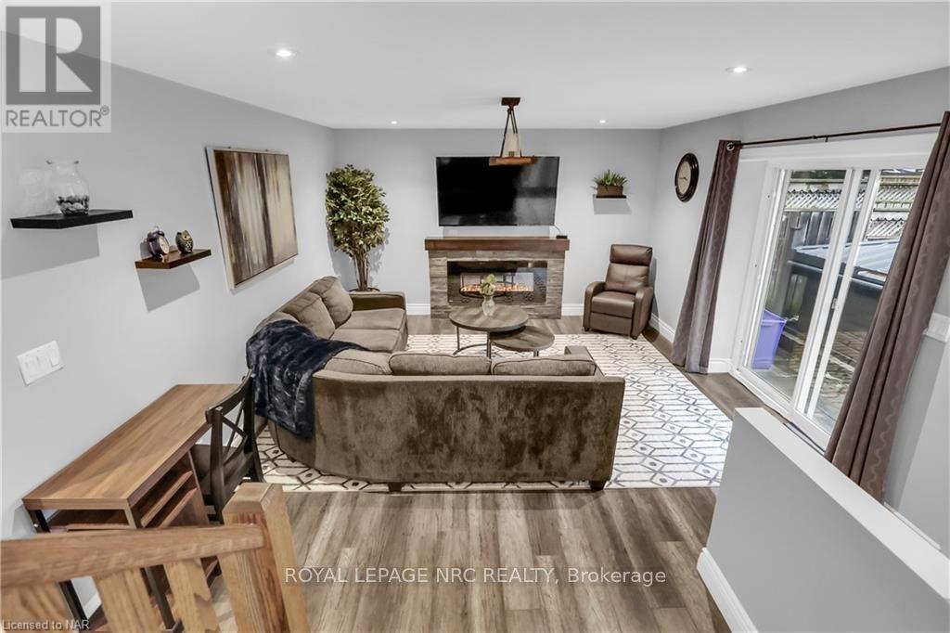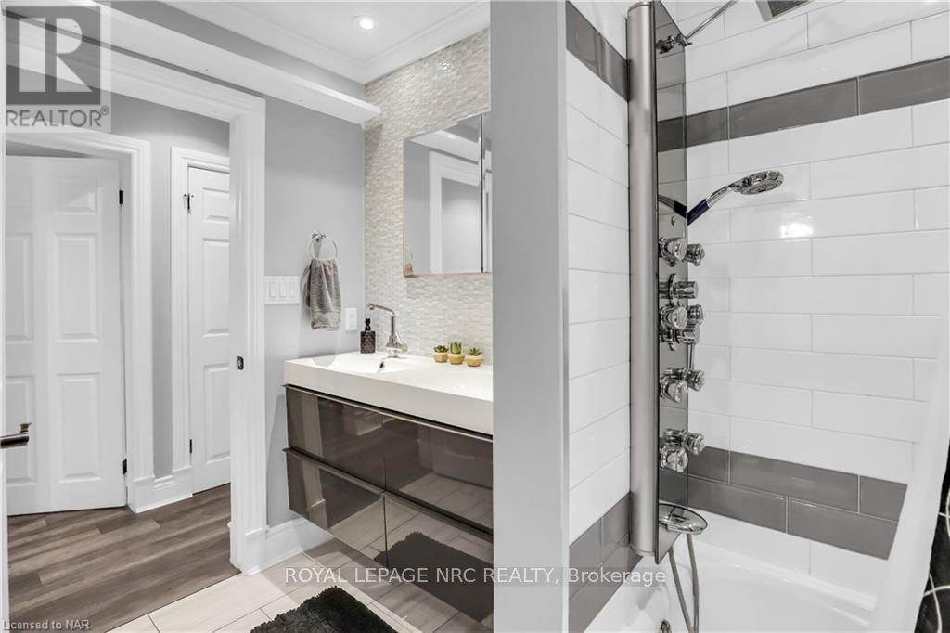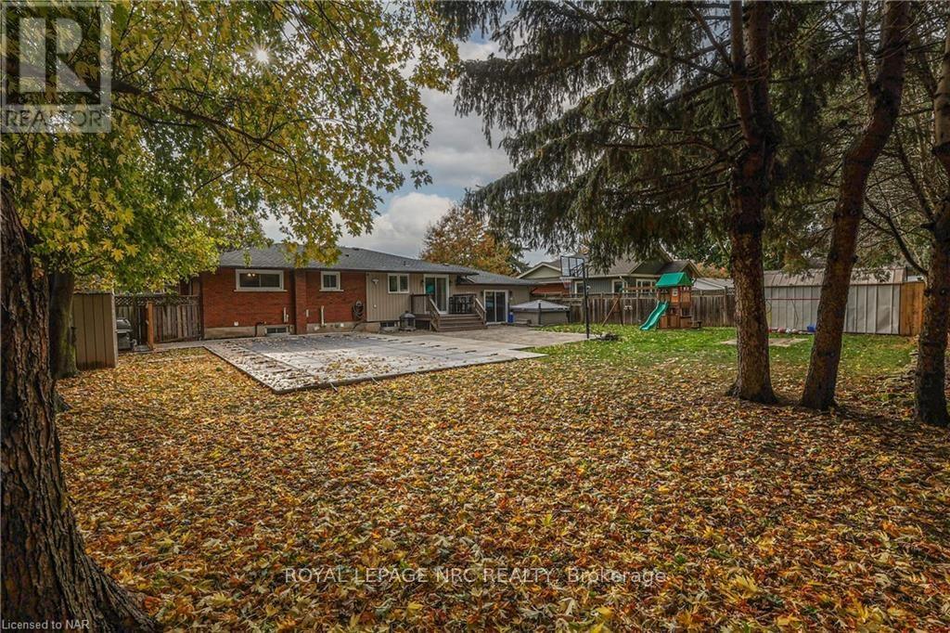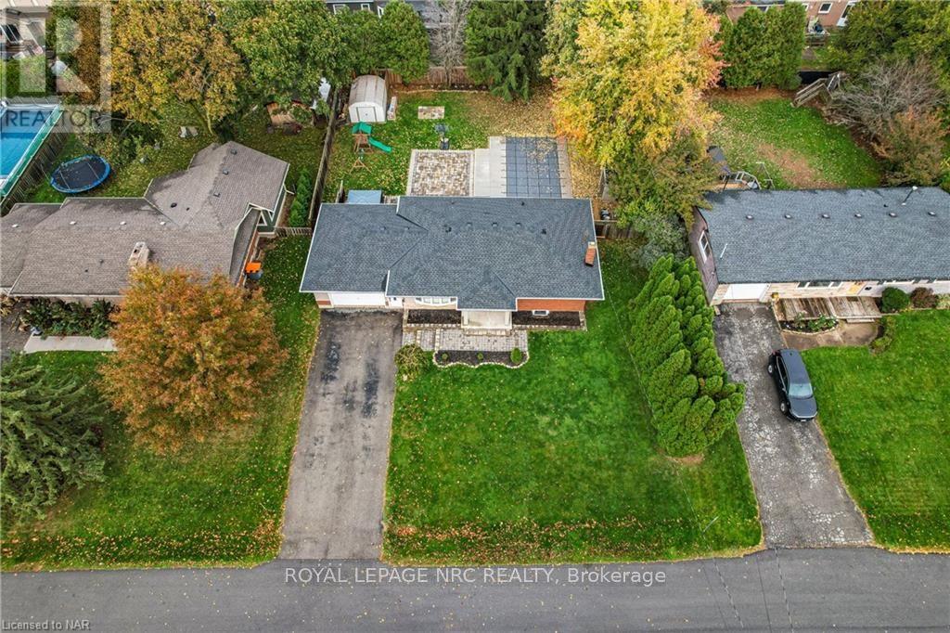4 Bedroom
2 Bathroom
Bungalow
Fireplace
Inground Pool
Central Air Conditioning
Forced Air
$1,099,000
Discover a hidden gem on a quiet cul-de-sac in desirable Old Grimsby. This pristine, fully updated bungalow is sure to impress from the moment you step inside. The main floor features three spacious bedrooms and a large full bathroom, complete with double sinks and convenient access from both the hallway and primary bedroom. The beautifully updated kitchen opens to an oasis-like backyard through patio doors, perfect for entertaining. Step down a few stairs into the lower family room, originally part of the garage, which also offers patio doors leading to the backyard. Here, you'll find a hot tub with a fully automated hot tub cover, ideal for relaxation.\r\nThe lower level includes a full kitchen, recreation room, an additional bedroom, a full bathroom, and a laundry room—perfect for an in-law suite or teenage retreat!\r\nThe expansive backyard is truly a standout feature, boasting a brand-new inground pool surrounded by a spacious concrete patio, leaving plenty of room to enjoy the outdoors.\r\nDon’t miss this incredible opportunity to own a stunning home in a sought-after neighborhood! (id:56248)
Property Details
|
MLS® Number
|
X9886977 |
|
Property Type
|
Single Family |
|
Neigbourhood
|
Nelles Estates |
|
Community Name
|
542 - Grimsby East |
|
Amenities Near By
|
Hospital |
|
Equipment Type
|
Water Heater - Tankless |
|
Features
|
Sump Pump |
|
Parking Space Total
|
4 |
|
Pool Type
|
Inground Pool |
|
Rental Equipment Type
|
Water Heater - Tankless |
Building
|
Bathroom Total
|
2 |
|
Bedrooms Above Ground
|
3 |
|
Bedrooms Below Ground
|
1 |
|
Bedrooms Total
|
4 |
|
Amenities
|
Fireplace(s) |
|
Appliances
|
Hot Tub, Water Heater, Central Vacuum, Dishwasher, Dryer, Microwave, Oven, Range, Refrigerator, Stove, Washer, Window Coverings |
|
Architectural Style
|
Bungalow |
|
Basement Development
|
Finished |
|
Basement Type
|
Full (finished) |
|
Construction Style Attachment
|
Detached |
|
Cooling Type
|
Central Air Conditioning |
|
Exterior Finish
|
Brick, Vinyl Siding |
|
Fireplace Present
|
Yes |
|
Fireplace Total
|
2 |
|
Foundation Type
|
Block |
|
Heating Fuel
|
Natural Gas |
|
Heating Type
|
Forced Air |
|
Stories Total
|
1 |
|
Type
|
House |
|
Utility Water
|
Municipal Water |
Parking
Land
|
Acreage
|
No |
|
Land Amenities
|
Hospital |
|
Sewer
|
Sanitary Sewer |
|
Size Depth
|
125 Ft |
|
Size Frontage
|
80 Ft |
|
Size Irregular
|
80 X 125 Ft |
|
Size Total Text
|
80 X 125 Ft|under 1/2 Acre |
|
Zoning Description
|
R2 |
Rooms
| Level |
Type |
Length |
Width |
Dimensions |
|
Basement |
Kitchen |
4.83 m |
3.17 m |
4.83 m x 3.17 m |
|
Basement |
Bathroom |
3.38 m |
1.7 m |
3.38 m x 1.7 m |
|
Basement |
Laundry Room |
1.96 m |
1.96 m |
1.96 m x 1.96 m |
|
Basement |
Bedroom |
3.61 m |
3.56 m |
3.61 m x 3.56 m |
|
Basement |
Recreational, Games Room |
4.62 m |
3.66 m |
4.62 m x 3.66 m |
|
Lower Level |
Family Room |
4.44 m |
3.99 m |
4.44 m x 3.99 m |
|
Main Level |
Living Room |
4.5 m |
3.96 m |
4.5 m x 3.96 m |
|
Main Level |
Kitchen |
5.49 m |
3.07 m |
5.49 m x 3.07 m |
|
Main Level |
Bedroom |
2.87 m |
2.59 m |
2.87 m x 2.59 m |
|
Main Level |
Bedroom |
3.23 m |
2.69 m |
3.23 m x 2.69 m |
|
Main Level |
Primary Bedroom |
3.76 m |
3.07 m |
3.76 m x 3.07 m |
|
Main Level |
Bathroom |
3.33 m |
2.29 m |
3.33 m x 2.29 m |
https://www.realtor.ca/real-estate/27600460/23-pinewood-avenue-grimsby-542-grimsby-east-542-grimsby-east



