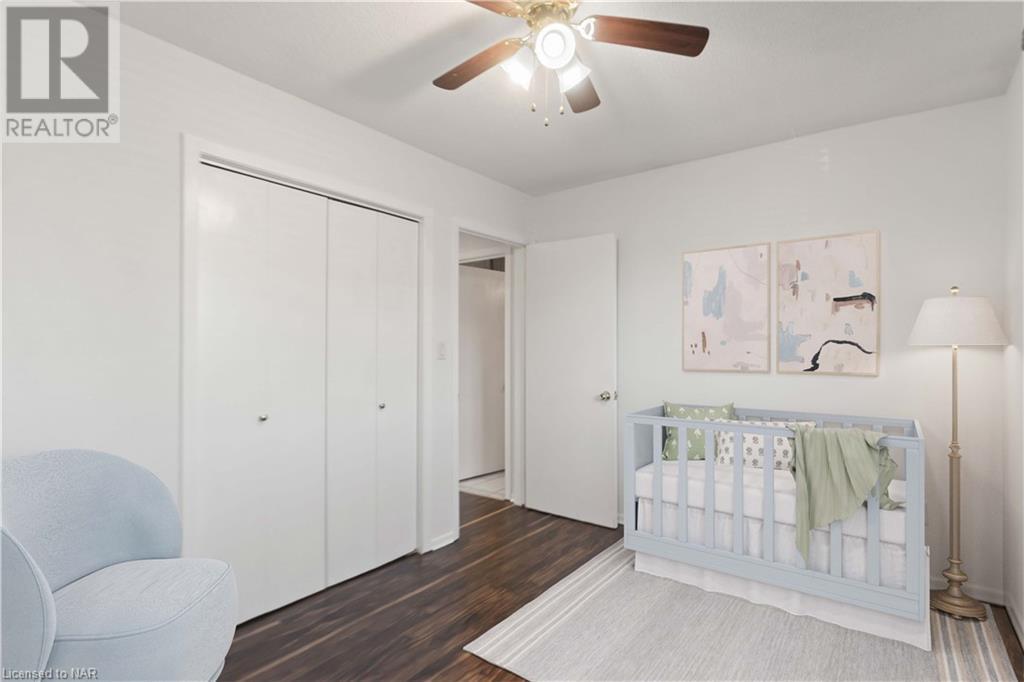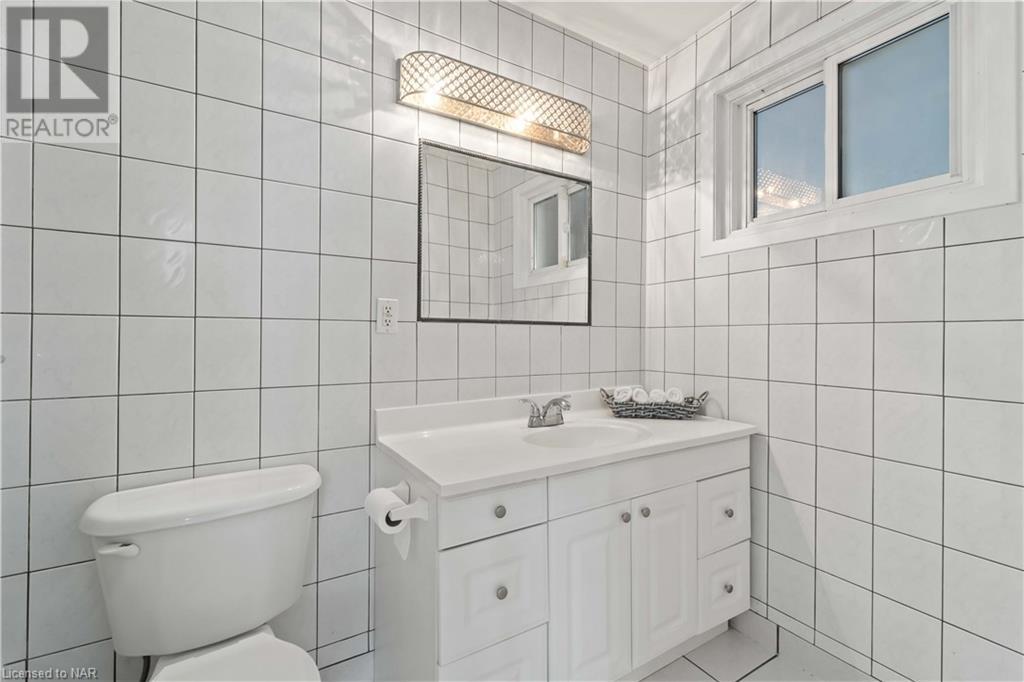5 Bedroom
2 Bathroom
1210 sqft
Bungalow
Central Air Conditioning
Forced Air
$589,900
Opportunity and MOVE IN READY!! Sprawling Brick Bungalow with 3+2 Bedrooms, fully finished top to bottom. The lower level features access from a separate back entrance or within the main level offering options for income generating potential or an in-law / multi family set up. The front railing deck welcomes you inside to the enclosed wide front porch, laminte flooring, ceramic throughout, no carpet, freshly painted, new roof 2021 with central air. Large living room with lots of natural light in the bay window. 3 bedrooms all on the main floor all on one level with 4pc bath. The Lower Level features a separate entrance, water connections available in the basement allowing for a potential in-law suite. Attached garage with lots of room for storage, 4 car parking on paved driveway. Truly desirable and yields many favourable lifestyles! Located a short walk to the Niagara River trail and close to the QEW, US border, shopping, fastfood restaurants and the Niagara river. Easy to show book Your viewing today! (id:56248)
Property Details
|
MLS® Number
|
40670948 |
|
Property Type
|
Single Family |
|
AmenitiesNearBy
|
Beach, Golf Nearby, Hospital, Marina, Park, Public Transit, Schools, Shopping |
|
CommunityFeatures
|
Quiet Area, School Bus |
|
EquipmentType
|
Water Heater |
|
Features
|
Paved Driveway |
|
ParkingSpaceTotal
|
5 |
|
RentalEquipmentType
|
Water Heater |
Building
|
BathroomTotal
|
2 |
|
BedroomsAboveGround
|
3 |
|
BedroomsBelowGround
|
2 |
|
BedroomsTotal
|
5 |
|
ArchitecturalStyle
|
Bungalow |
|
BasementDevelopment
|
Finished |
|
BasementType
|
Full (finished) |
|
ConstructedDate
|
1968 |
|
ConstructionStyleAttachment
|
Detached |
|
CoolingType
|
Central Air Conditioning |
|
ExteriorFinish
|
Brick, Vinyl Siding |
|
FoundationType
|
Poured Concrete |
|
HeatingFuel
|
Natural Gas |
|
HeatingType
|
Forced Air |
|
StoriesTotal
|
1 |
|
SizeInterior
|
1210 Sqft |
|
Type
|
House |
|
UtilityWater
|
Municipal Water |
Parking
Land
|
AccessType
|
Highway Access, Highway Nearby |
|
Acreage
|
No |
|
LandAmenities
|
Beach, Golf Nearby, Hospital, Marina, Park, Public Transit, Schools, Shopping |
|
Sewer
|
Municipal Sewage System |
|
SizeDepth
|
105 Ft |
|
SizeFrontage
|
60 Ft |
|
SizeTotalText
|
Under 1/2 Acre |
|
ZoningDescription
|
R2 |
Rooms
| Level |
Type |
Length |
Width |
Dimensions |
|
Basement |
4pc Bathroom |
|
|
Measurements not available |
|
Basement |
Laundry Room |
|
|
Measurements not available |
|
Basement |
Recreation Room |
|
|
18'6'' x 13'0'' |
|
Basement |
Bedroom |
|
|
11'5'' x 11'6'' |
|
Basement |
Bedroom |
|
|
13'0'' x 15'5'' |
|
Main Level |
Foyer |
|
|
15'8'' x 3'7'' |
|
Main Level |
Porch |
|
|
Measurements not available |
|
Main Level |
4pc Bathroom |
|
|
Measurements not available |
|
Main Level |
Bedroom |
|
|
8'4'' x 9'0'' |
|
Main Level |
Bedroom |
|
|
9'4'' x 11'10'' |
|
Main Level |
Primary Bedroom |
|
|
9'9'' x 11'10'' |
|
Main Level |
Dining Room |
|
|
9'8'' x 9'10'' |
|
Main Level |
Living Room |
|
|
15'2'' x 13'4'' |
|
Main Level |
Kitchen |
|
|
10'0'' x 11'8'' |
https://www.realtor.ca/real-estate/27622419/23-king-street-fort-erie











































