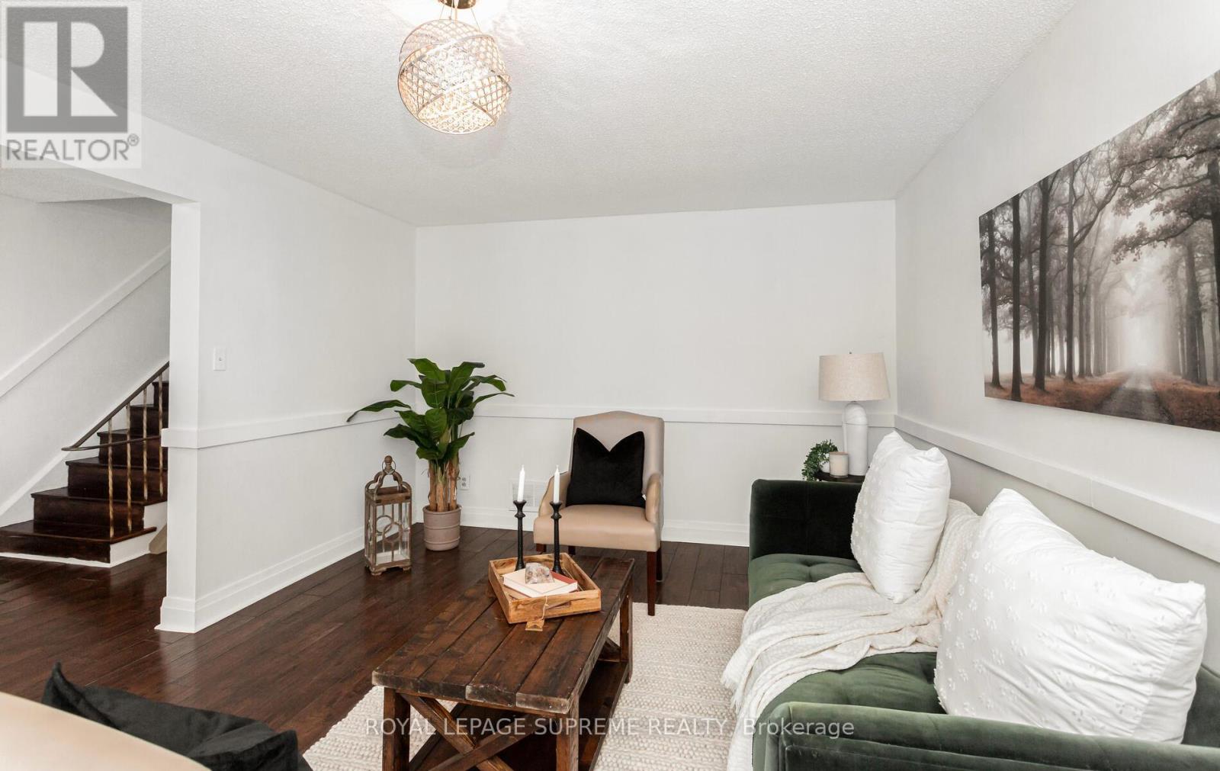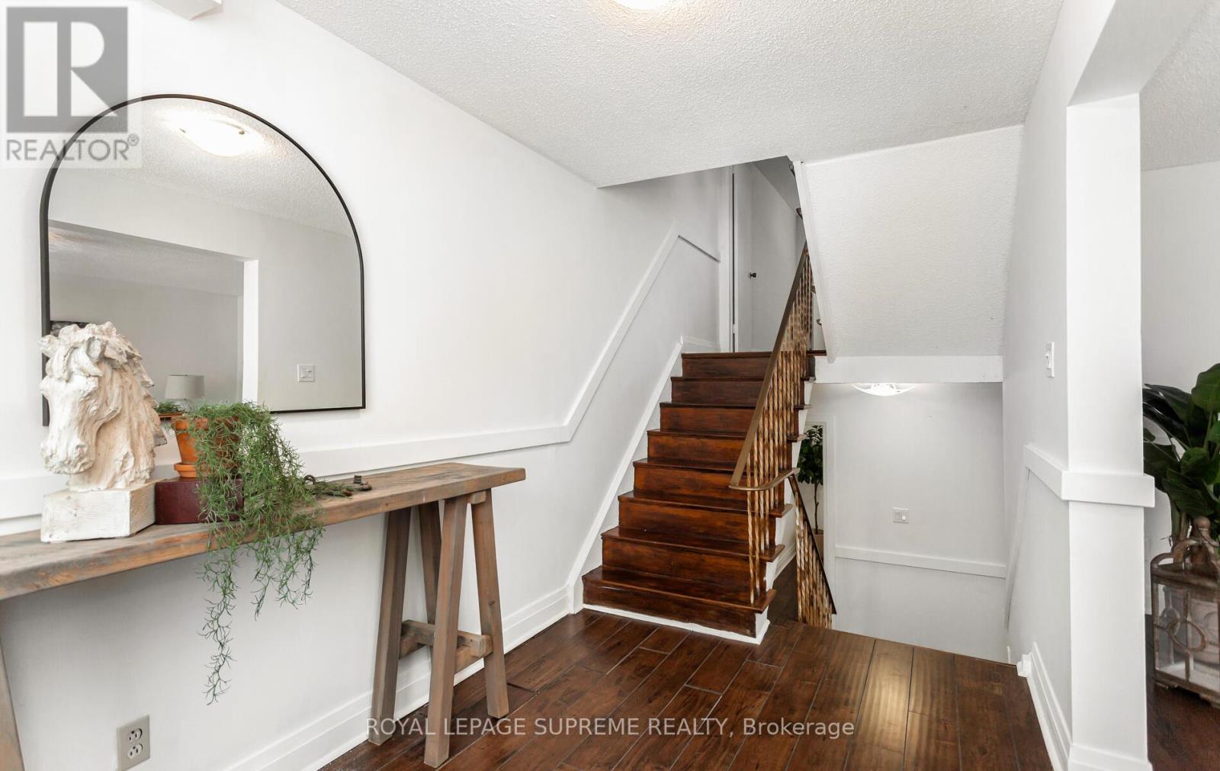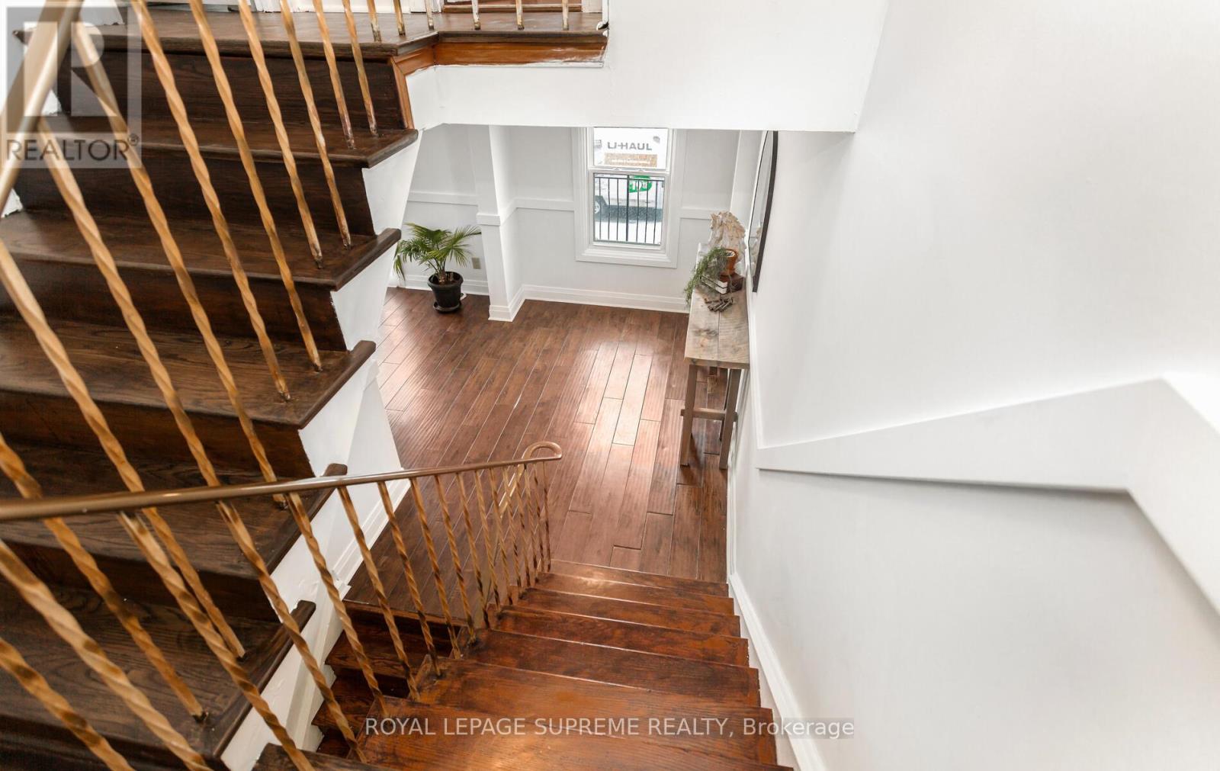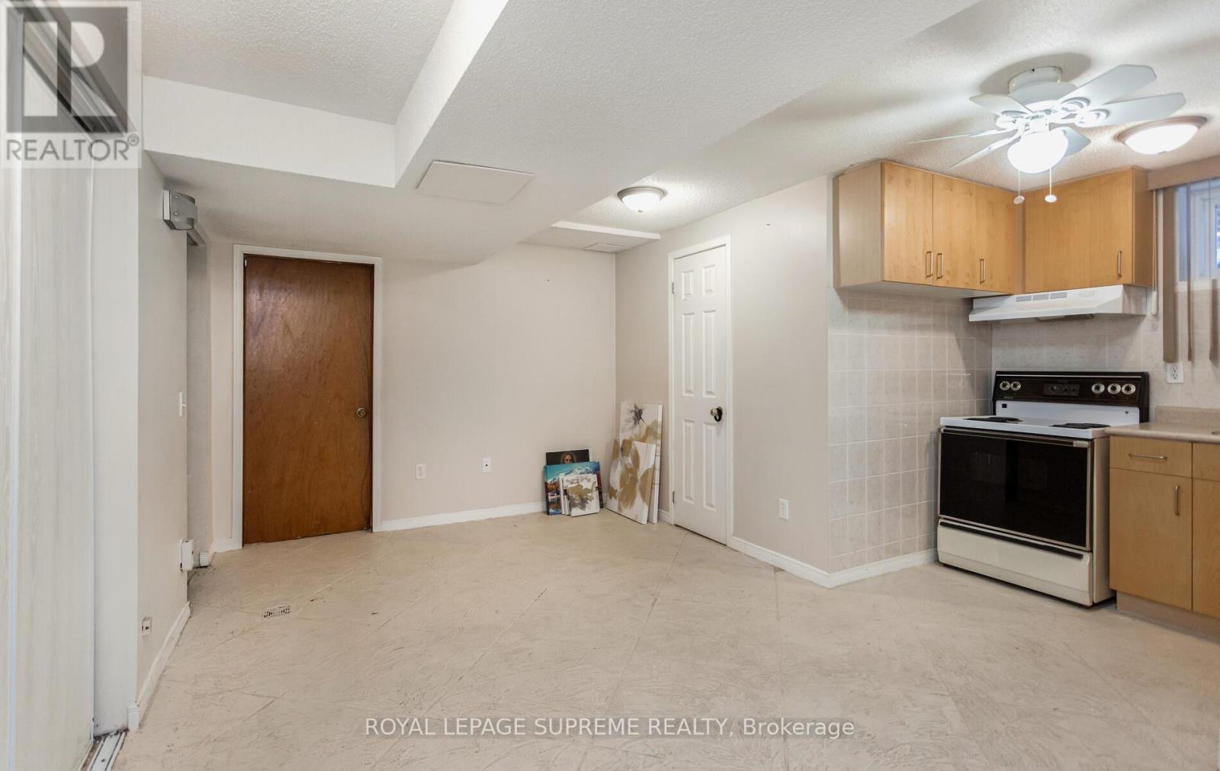23 A Terry Drive Toronto, Ontario M6N 4Y8
3 Bedroom
3 Bathroom
1,100 - 1,500 ft2
Central Air Conditioning
Forced Air
$899,800
Welcome to this stunning home. This 3 bedroom 3 bath is a true masterpiece with a unique front split design that offers distinct living spaces on different levels. The primary bedroom oasis is set on its own private level an uncommon feature in Toronto while two additional massive bedrooms provide ample space. What truly sets this home apart are the four separate living areas, complemented by a beautiful eat-in kitchen. The finished basement adds even more versatility, featuring a kitchen & full bathroom, making it ideal for an in-law suite, bachelor suite, or extra space for growing teenagers. This home also comes with a garage + parking, ensuring both convenience & practicality. (id:56248)
Open House
This property has open houses!
April
5
Saturday
Starts at:
2:00 pm
Ends at:4:00 pm
April
6
Sunday
Starts at:
2:00 pm
Ends at:4:00 pm
Property Details
| MLS® Number | W12059708 |
| Property Type | Single Family |
| Neigbourhood | Rockcliffe-Smythe |
| Community Name | Rockcliffe-Smythe |
| Features | Paved Yard, Carpet Free, In-law Suite |
| Parking Space Total | 3 |
| Structure | Patio(s) |
Building
| Bathroom Total | 3 |
| Bedrooms Above Ground | 3 |
| Bedrooms Total | 3 |
| Appliances | Central Vacuum, Dryer, Stove, Washer, Refrigerator |
| Basement Development | Finished |
| Basement Features | Apartment In Basement, Walk Out |
| Basement Type | N/a (finished) |
| Construction Style Attachment | Semi-detached |
| Cooling Type | Central Air Conditioning |
| Exterior Finish | Brick |
| Flooring Type | Laminate, Ceramic, Parquet |
| Half Bath Total | 1 |
| Heating Fuel | Natural Gas |
| Heating Type | Forced Air |
| Stories Total | 2 |
| Size Interior | 1,100 - 1,500 Ft2 |
| Type | House |
| Utility Water | Municipal Water |
Parking
| Attached Garage | |
| Garage |
Land
| Acreage | No |
| Sewer | Sanitary Sewer |
| Size Depth | 120 Ft |
| Size Frontage | 25 Ft |
| Size Irregular | 25 X 120 Ft |
| Size Total Text | 25 X 120 Ft |
Rooms
| Level | Type | Length | Width | Dimensions |
|---|---|---|---|---|
| Second Level | Primary Bedroom | 3.01 m | 2.74 m | 3.01 m x 2.74 m |
| Second Level | Bedroom 2 | 4.87 m | 3.03 m | 4.87 m x 3.03 m |
| Second Level | Bedroom 3 | 4.87 m | 3.35 m | 4.87 m x 3.35 m |
| Basement | Recreational, Games Room | 5.48 m | 3.34 m | 5.48 m x 3.34 m |
| Basement | Kitchen | 5.48 m | 3.34 m | 5.48 m x 3.34 m |
| Main Level | Family Room | 3.81 m | 2.88 m | 3.81 m x 2.88 m |
| Main Level | Living Room | 3.17 m | 2.88 m | 3.17 m x 2.88 m |
| Main Level | Dining Room | 3.34 m | 2.13 m | 3.34 m x 2.13 m |
| Main Level | Kitchen | 3.6 m | 4.72 m | 3.6 m x 4.72 m |


















































