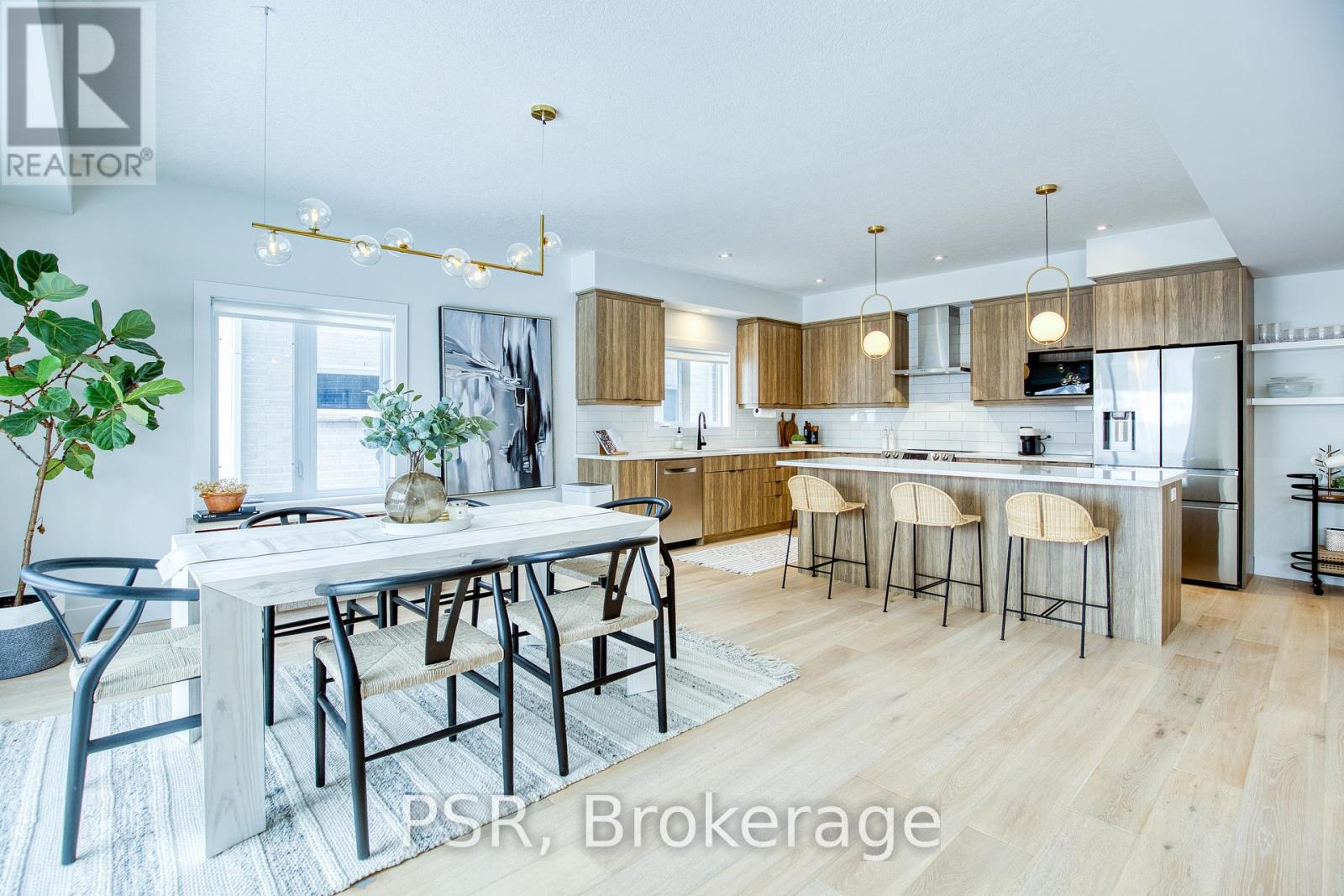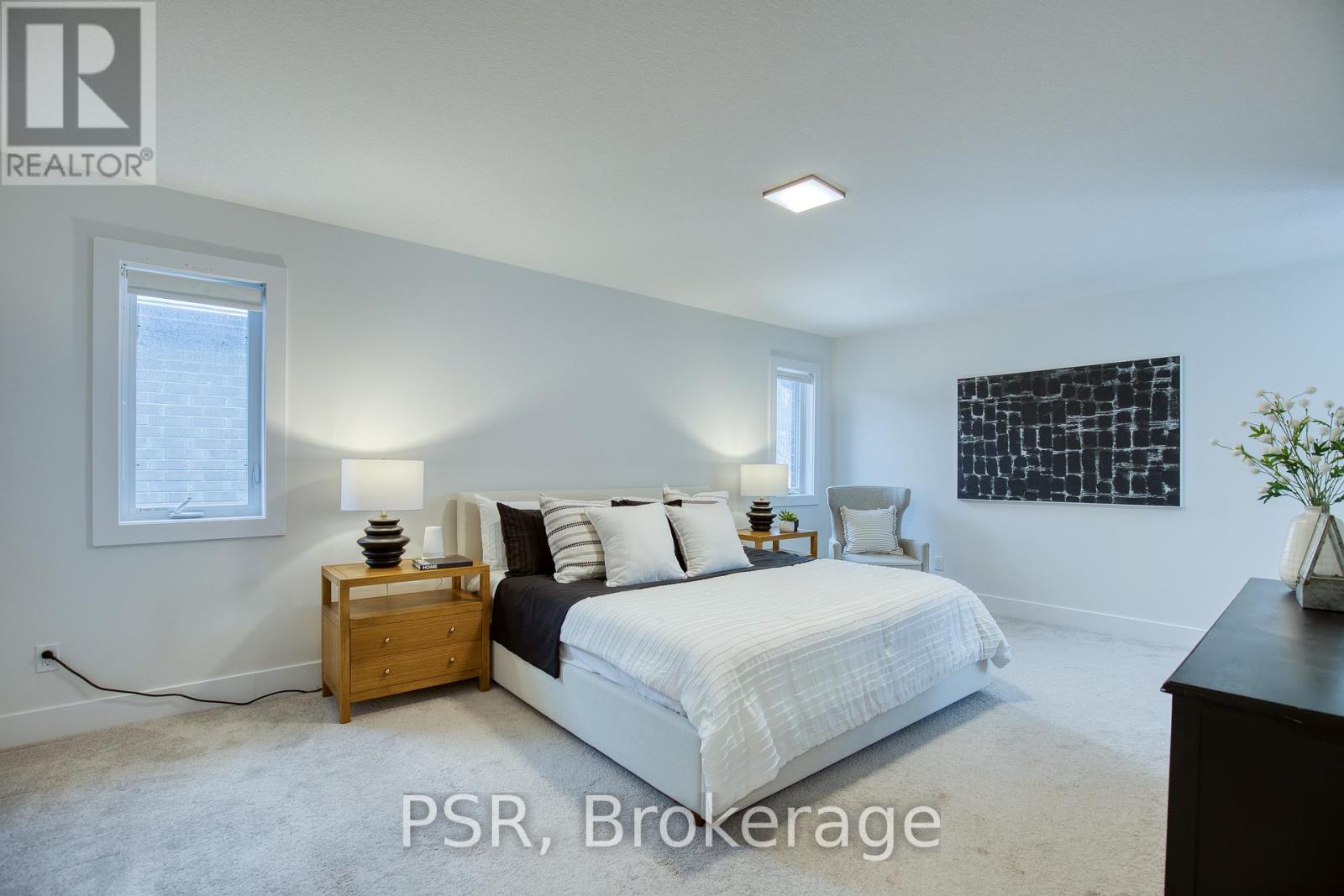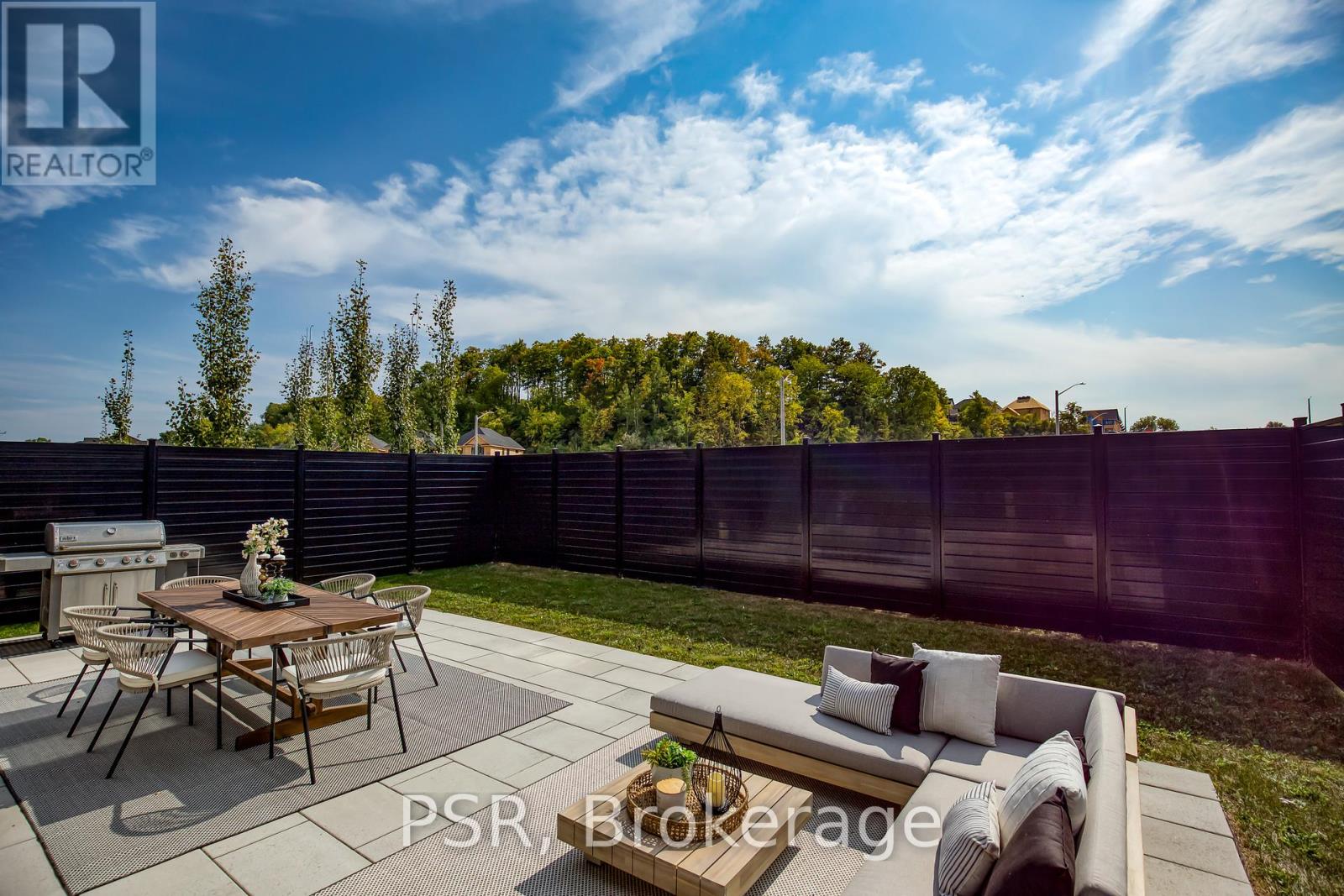4 Bedroom
4 Bathroom
2,500 - 3,000 ft2
Fireplace
Central Air Conditioning
Forced Air
$1,350,000
OPEN HOUSE: Saturday, April 5th, 2:00-4:00PM. Offers Anytime! With nearly 3,000 sq. ft. of meticulously crafted living space, this home offers the perfect blend of modern luxury and thoughtful design. From the moment you arrive, the unique architectural features and concrete driveway create a lasting first impression. Step inside to discover an expansive, open-concept layout that is ideal for both family living and entertaining. The large, welcoming foyer leads into the heart of the home, where the spacious living area is filled with natural light, creating a bright and inviting atmosphere. The impressive kitchen is a true highlight, featuring a spacious island perfect for family gatherings or hosting guests. The kitchen is equipped with top-of-the-line finishes and appliances, seamlessly combining style and practicality. Every detail, from the upgraded cabinetry to the high-end countertops, showcases the exceptional upgrades found throughout the entire home. The home features a large mudroom off the garage, a convenient laundry room, and a tucked-away powder room, all designed for maximum functionality. The upper level offers versatile living options with a flex space, while four generously sized bedrooms and three full bathrooms provide ample room for your family. Two of the bedrooms feature ensuites, and the spa-like primary ensuite is truly a retreat, complete with a freestanding tub, private water closet, and a large vanity with stunning quartz countertops. Throughout the home, you'll find high-end finishes, including hardwood stairs with black metal spindles, designer lighting, and premium materials in every room. The fully fenced backyard is perfect for outdoor entertaining, featuring a beautiful patio that extends the living space outdoors. With its luxurious finishes, thoughtful layout, and prime location it truly is the perfect combination of style, function, and convenience, waiting for you to make it your own. (id:56248)
Property Details
|
MLS® Number
|
X12043492 |
|
Property Type
|
Single Family |
|
Neigbourhood
|
Grand River North |
|
Amenities Near By
|
Park, Place Of Worship, Public Transit |
|
Community Features
|
Community Centre |
|
Equipment Type
|
Water Heater |
|
Features
|
Conservation/green Belt, Sump Pump |
|
Parking Space Total
|
4 |
|
Rental Equipment Type
|
Water Heater |
|
Structure
|
Patio(s) |
Building
|
Bathroom Total
|
4 |
|
Bedrooms Above Ground
|
4 |
|
Bedrooms Total
|
4 |
|
Age
|
0 To 5 Years |
|
Amenities
|
Fireplace(s) |
|
Appliances
|
Garage Door Opener Remote(s), Blinds, Dishwasher, Dryer, Alarm System, Stove, Washer, Refrigerator |
|
Basement Development
|
Unfinished |
|
Basement Type
|
Full (unfinished) |
|
Construction Style Attachment
|
Detached |
|
Cooling Type
|
Central Air Conditioning |
|
Exterior Finish
|
Brick, Stone |
|
Fireplace Present
|
Yes |
|
Fireplace Total
|
1 |
|
Foundation Type
|
Poured Concrete |
|
Half Bath Total
|
1 |
|
Heating Fuel
|
Natural Gas |
|
Heating Type
|
Forced Air |
|
Stories Total
|
2 |
|
Size Interior
|
2,500 - 3,000 Ft2 |
|
Type
|
House |
|
Utility Water
|
Municipal Water |
Parking
Land
|
Acreage
|
No |
|
Fence Type
|
Fully Fenced, Fenced Yard |
|
Land Amenities
|
Park, Place Of Worship, Public Transit |
|
Sewer
|
Sanitary Sewer |
|
Size Depth
|
107 Ft |
|
Size Frontage
|
43 Ft |
|
Size Irregular
|
43 X 107 Ft ; 42.82ft X 106.67ft X 38.78ft X 106.73ft |
|
Size Total Text
|
43 X 107 Ft ; 42.82ft X 106.67ft X 38.78ft X 106.73ft|under 1/2 Acre |
Rooms
| Level |
Type |
Length |
Width |
Dimensions |
|
Second Level |
Family Room |
3 m |
3.58 m |
3 m x 3.58 m |
|
Second Level |
Bathroom |
|
|
Measurements not available |
|
Second Level |
Bathroom |
|
|
Measurements not available |
|
Second Level |
Bathroom |
|
|
Measurements not available |
|
Second Level |
Bedroom |
3.91 m |
6.05 m |
3.91 m x 6.05 m |
|
Second Level |
Bedroom 2 |
3.71 m |
3.81 m |
3.71 m x 3.81 m |
|
Second Level |
Bedroom 3 |
3.71 m |
4.57 m |
3.71 m x 4.57 m |
|
Second Level |
Bathroom |
3.94 m |
1.78 m |
3.94 m x 1.78 m |
|
Second Level |
Bedroom 4 |
3.96 m |
3.99 m |
3.96 m x 3.99 m |
|
Main Level |
Living Room |
5 m |
7.82 m |
5 m x 7.82 m |
|
Main Level |
Kitchen |
4.39 m |
2.84 m |
4.39 m x 2.84 m |
|
Main Level |
Dining Room |
4.37 m |
5.03 m |
4.37 m x 5.03 m |
|
Main Level |
Laundry Room |
5.54 m |
2.49 m |
5.54 m x 2.49 m |
Utilities
|
Cable
|
Available |
|
Sewer
|
Installed |
https://www.realtor.ca/real-estate/28078429/227-otterbein-road-kitchener











































