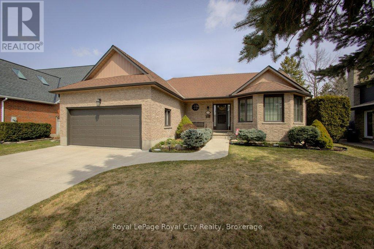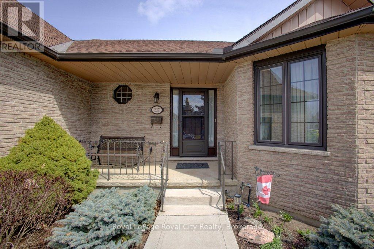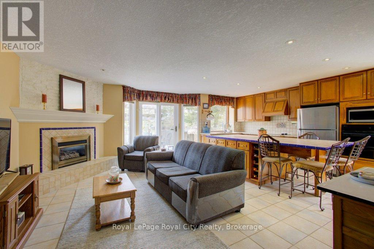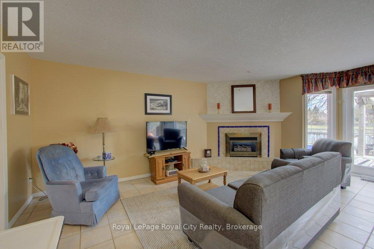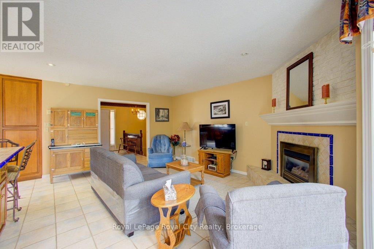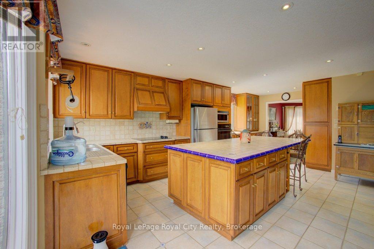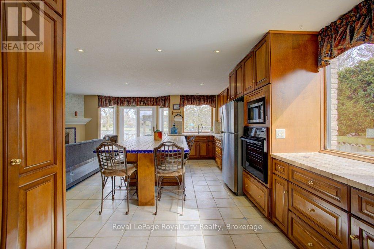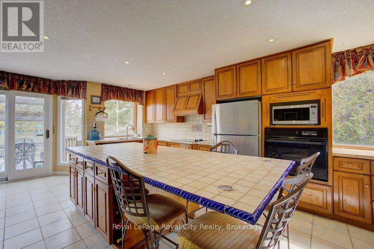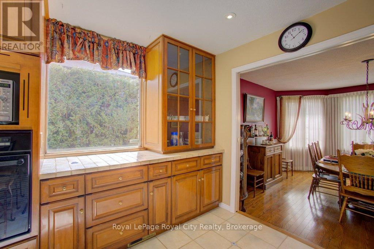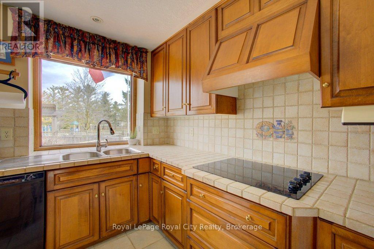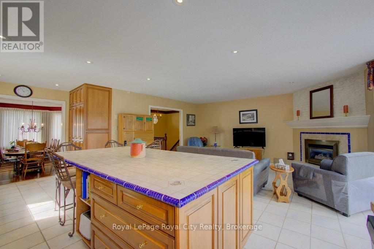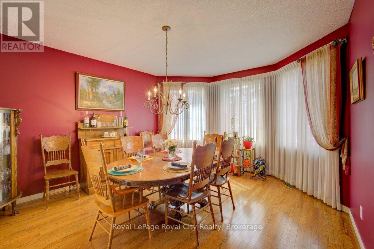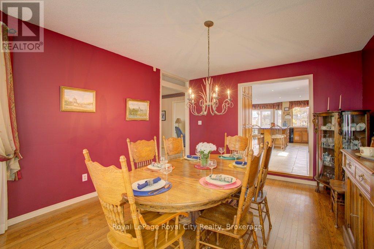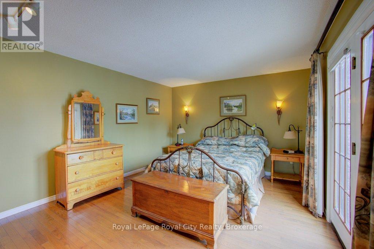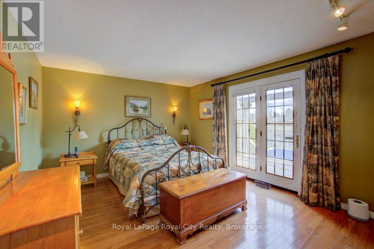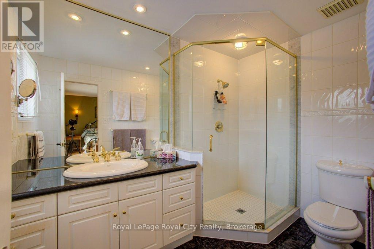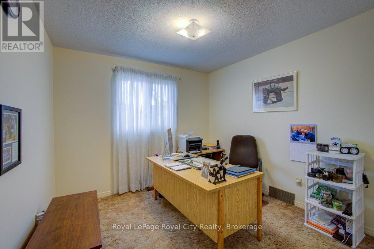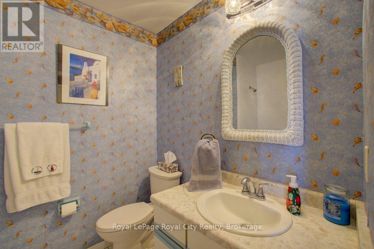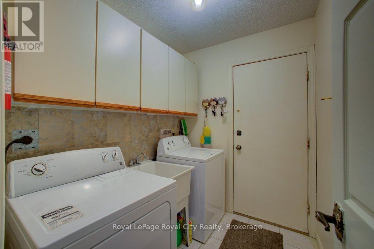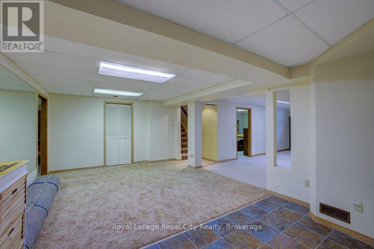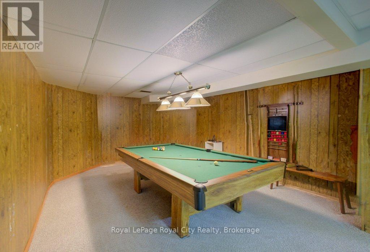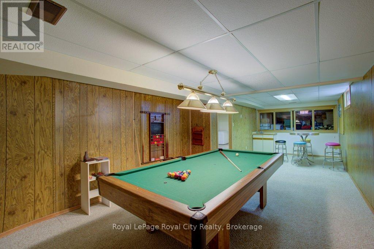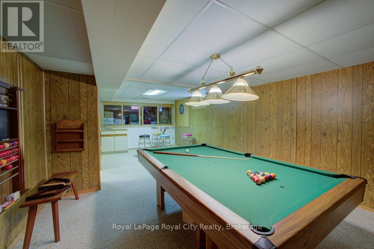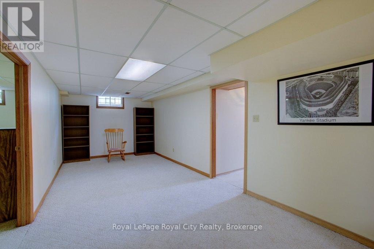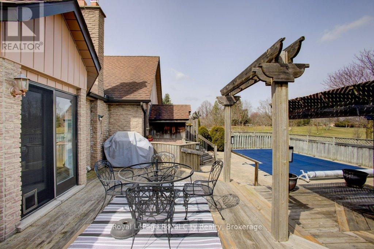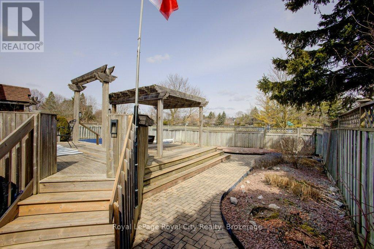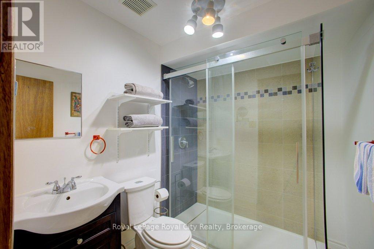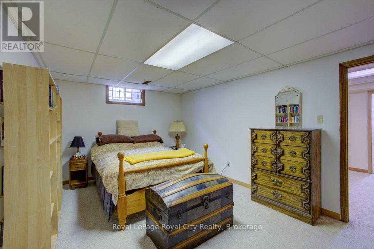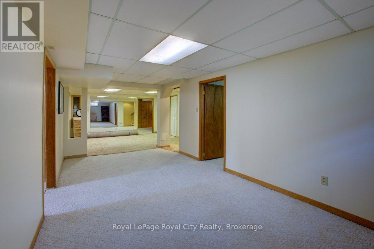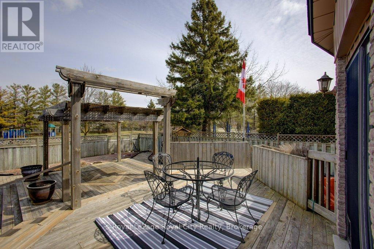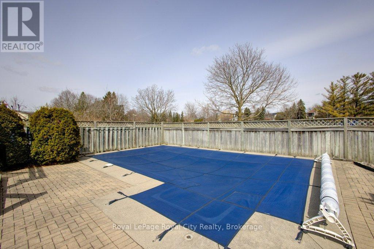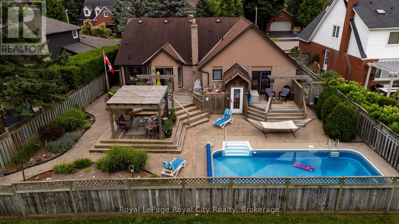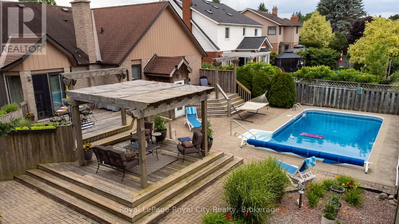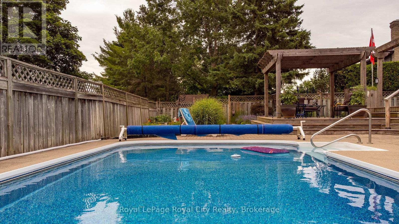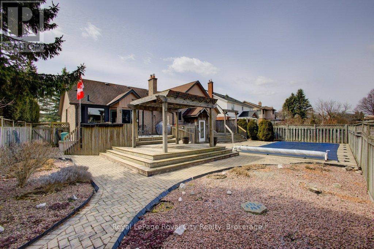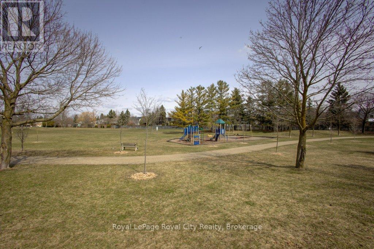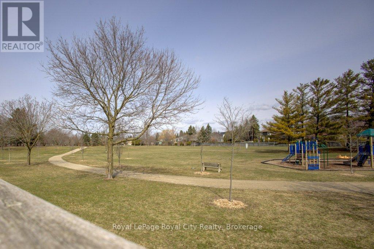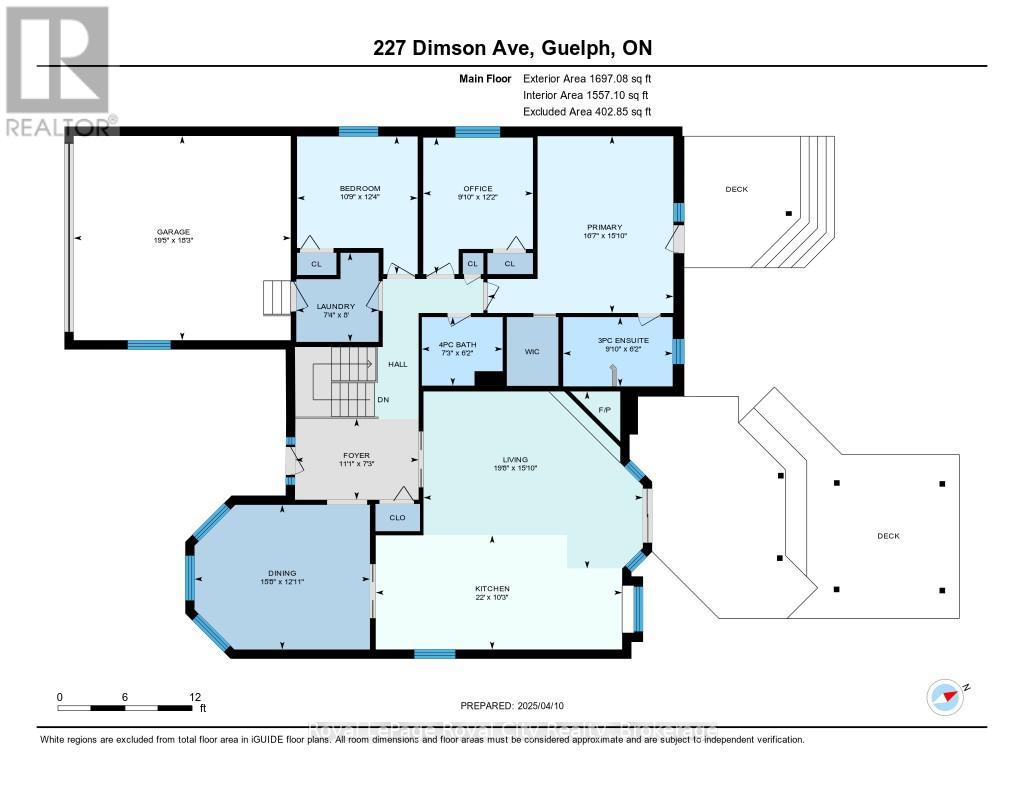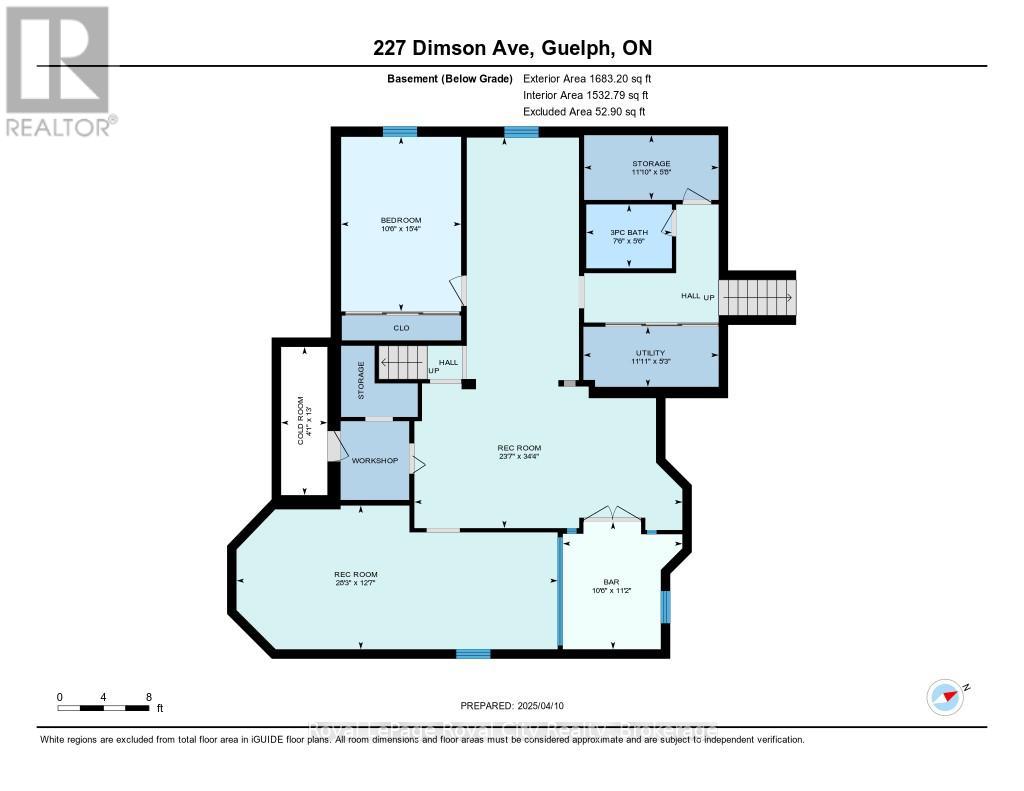4 Bedroom
3 Bathroom
1,500 - 2,000 ft2
Bungalow
Fireplace
Inground Pool
Central Air Conditioning
Forced Air
$1,200,000
Enjoy your own backyard oasis at 227 Dimson Ave, a well-maintained bungalow with 3 bedrooms and 2 bathrooms upstairs in one of Guelphs most desirable south-end neighborhoods. This home offers convenience and tranquility, situated just minutes from the University of Guelph, Stone Road Mall, top-rated schools, and parks. Step inside and discover a spacious, inviting layout with ample natural light. Whether you prefer to move right in and enjoy or bring your vision and add personal decorating touches, this home is ready for its next chapter. The main floor features a bright and large functional kitchen, generous living and dining areas, and three comfortable bedrooms, including a primary suite with its own ensuite. The true showstopper, however, is the backyard retreat, a private oasis with a professionally maintained in-ground pool, perfect for summer relaxation and entertaining. With mature landscaping providing privacy, this outdoor space is ideal for unwinding or hosting family and friends. Dont miss this rare opportunity to own a well-cared-for bungalow in a prime location backing onto a park. 227 Dimson Ave is a must-see before it's no longer available. (id:56248)
Property Details
|
MLS® Number
|
X12073695 |
|
Property Type
|
Single Family |
|
Community Name
|
Kortright East |
|
Amenities Near By
|
Park, Public Transit, Schools |
|
Equipment Type
|
Water Heater |
|
Features
|
Level Lot, Flat Site |
|
Parking Space Total
|
4 |
|
Pool Type
|
Inground Pool |
|
Rental Equipment Type
|
Water Heater |
|
Structure
|
Shed |
Building
|
Bathroom Total
|
3 |
|
Bedrooms Above Ground
|
3 |
|
Bedrooms Below Ground
|
1 |
|
Bedrooms Total
|
4 |
|
Age
|
31 To 50 Years |
|
Amenities
|
Fireplace(s) |
|
Appliances
|
Garage Door Opener Remote(s), Water Heater, Dishwasher, Dryer, Stove, Washer, Refrigerator |
|
Architectural Style
|
Bungalow |
|
Basement Development
|
Finished |
|
Basement Features
|
Walk-up |
|
Basement Type
|
N/a (finished) |
|
Construction Style Attachment
|
Detached |
|
Cooling Type
|
Central Air Conditioning |
|
Exterior Finish
|
Brick |
|
Fireplace Present
|
Yes |
|
Fireplace Total
|
1 |
|
Foundation Type
|
Poured Concrete |
|
Heating Fuel
|
Natural Gas |
|
Heating Type
|
Forced Air |
|
Stories Total
|
1 |
|
Size Interior
|
1,500 - 2,000 Ft2 |
|
Type
|
House |
|
Utility Water
|
Municipal Water |
Parking
Land
|
Acreage
|
No |
|
Fence Type
|
Fenced Yard |
|
Land Amenities
|
Park, Public Transit, Schools |
|
Sewer
|
Sanitary Sewer |
|
Size Depth
|
122 Ft ,7 In |
|
Size Frontage
|
58 Ft |
|
Size Irregular
|
58 X 122.6 Ft |
|
Size Total Text
|
58 X 122.6 Ft |
|
Zoning Description
|
Rl.1 (2023) |
Rooms
| Level |
Type |
Length |
Width |
Dimensions |
|
Basement |
Bathroom |
1.68 m |
2.29 m |
1.68 m x 2.29 m |
|
Basement |
Other |
3.41 m |
3.2 m |
3.41 m x 3.2 m |
|
Basement |
Bedroom |
4.67 m |
3.21 m |
4.67 m x 3.21 m |
|
Basement |
Cold Room |
3.97 m |
1.24 m |
3.97 m x 1.24 m |
|
Basement |
Recreational, Games Room |
7.18 m |
9 m |
7.18 m x 9 m |
|
Basement |
Games Room |
8.6 m |
3.85 m |
8.6 m x 3.85 m |
|
Basement |
Other |
1.73 m |
3.6 m |
1.73 m x 3.6 m |
|
Basement |
Utility Room |
1.61 m |
3.62 m |
1.61 m x 3.62 m |
|
Main Level |
Bathroom |
1.89 m |
2.99 m |
1.89 m x 2.99 m |
|
Main Level |
Bathroom |
1.87 m |
2.2 m |
1.87 m x 2.2 m |
|
Main Level |
Bedroom |
3.75 m |
3.29 m |
3.75 m x 3.29 m |
|
Main Level |
Dining Room |
3.94 m |
4.78 m |
3.94 m x 4.78 m |
|
Main Level |
Foyer |
2.21 m |
3.37 m |
2.21 m x 3.37 m |
|
Main Level |
Kitchen |
3.11 m |
6.72 m |
3.11 m x 6.72 m |
|
Main Level |
Laundry Room |
2.43 m |
5.98 m |
2.43 m x 5.98 m |
|
Main Level |
Living Room |
4.83 m |
5.98 m |
4.83 m x 5.98 m |
|
Main Level |
Bedroom |
3.72 m |
2.99 m |
3.72 m x 2.99 m |
|
Main Level |
Primary Bedroom |
4.82 m |
5.07 m |
4.82 m x 5.07 m |
Utilities
|
Cable
|
Installed |
|
Sewer
|
Installed |
https://www.realtor.ca/real-estate/28147287/227-dimson-avenue-guelph-kortright-east-kortright-east

