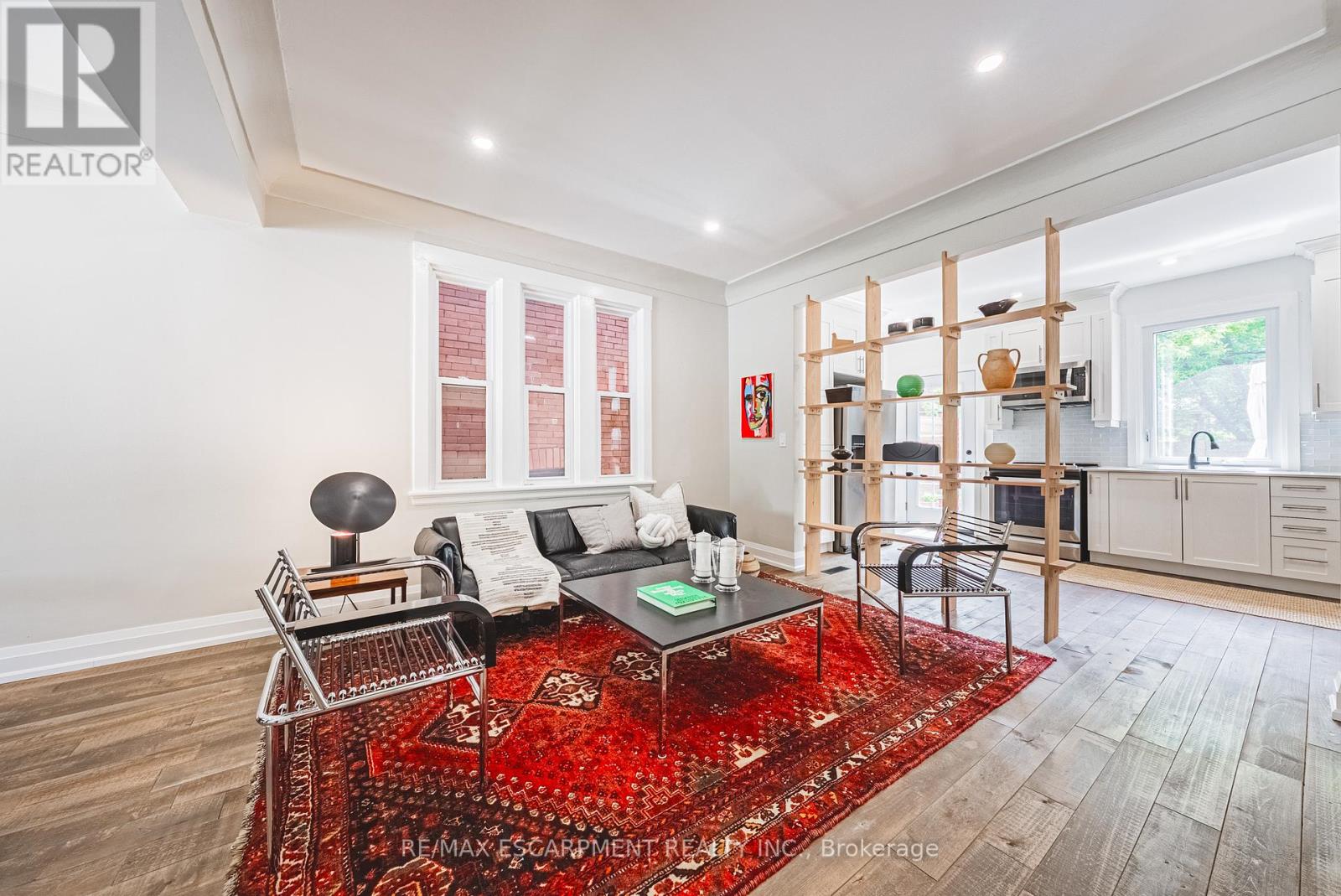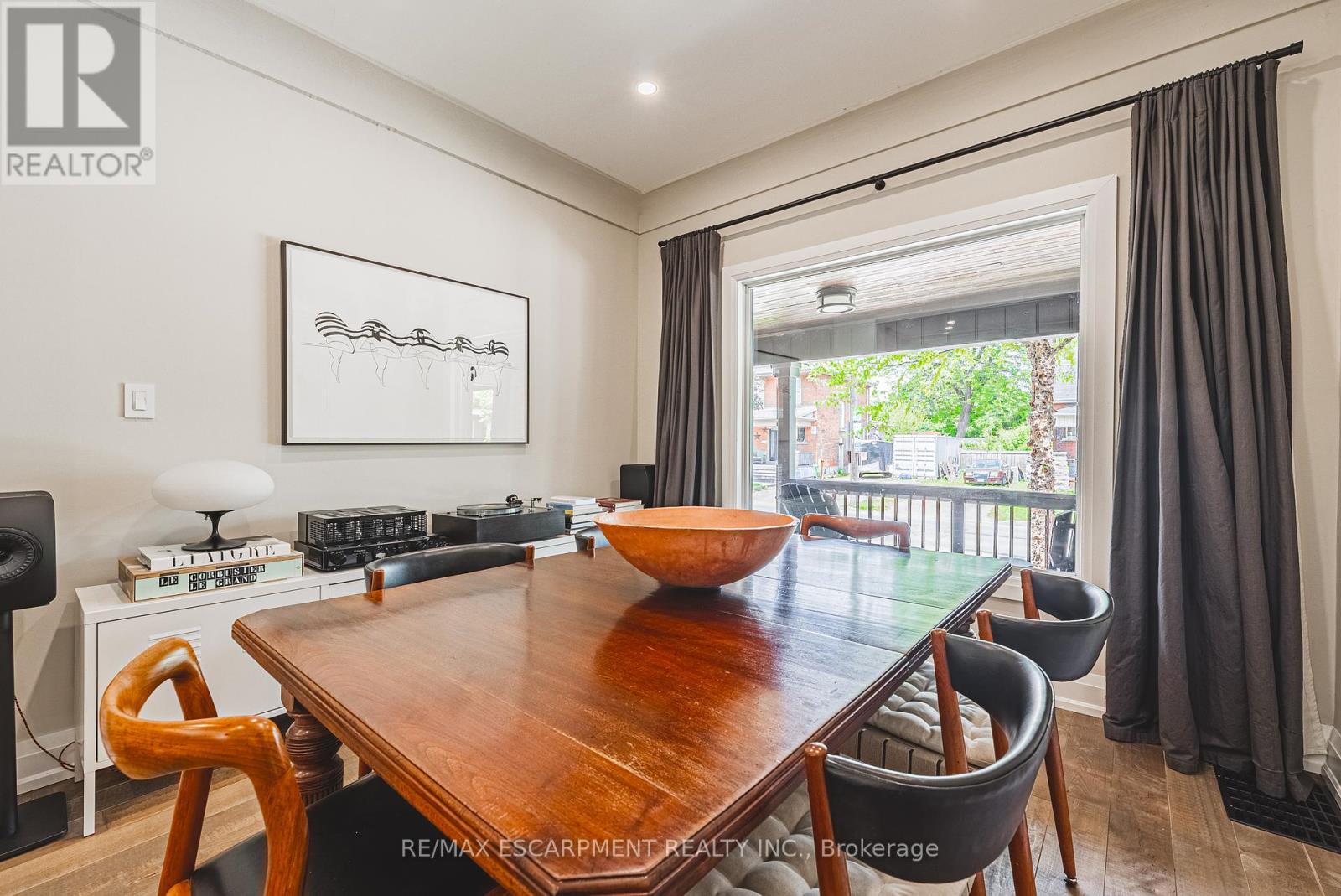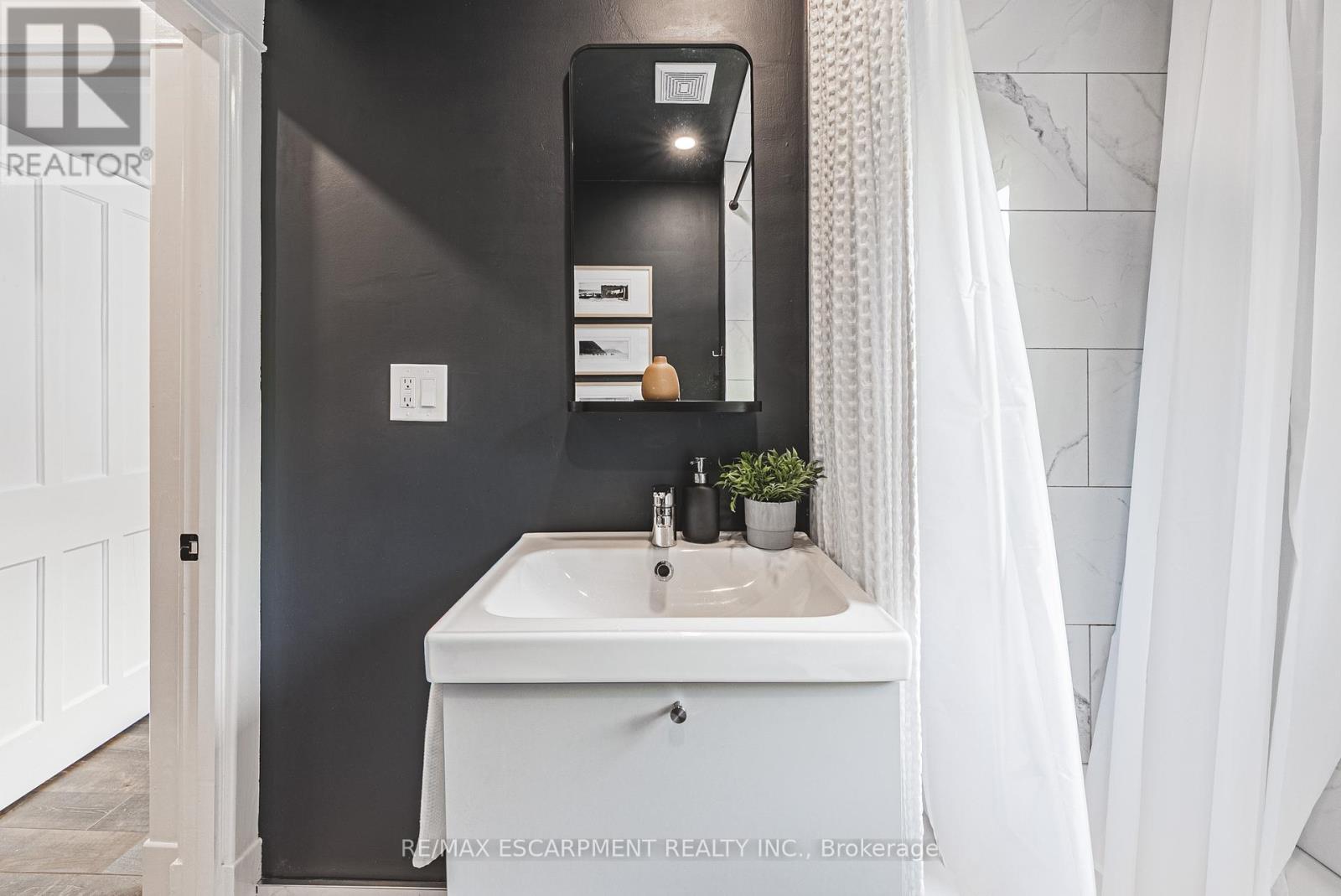3 Bedroom
1 Bathroom
1,100 - 1,500 ft2
Central Air Conditioning
Forced Air
Landscaped
$699,900
Stunning, fully renovated 3-bedroom character home located in the heart of Hamilton's sought-after St. Clair neighbourhood. This turn-key property seamlessly blends original charm with thoughtful, modern upgrades throughout. Step inside to discover a bright and spacious main floor featuring high ceilings, stylish flooring, and a beautifully updated kitchen with sleek cabinetry, quartz countertops, and stainless steel appliances perfect for everyday living and entertaining. Upstairs, you'll find three generous bedrooms, ideal for families, or guest space, plus a fully renovated 4-piece bathroom with contemporary finishes. Additional bonus loft is the ideal retreat for your home office or a cozy den. Enjoy the outdoors in your own private backyard retreat a rare find in the city. This beautifully landscaped space offers a peaceful escape with lush greenery, mature trees, and plenty of room for lounging, dining, or gardening. Additional features include a full-height basement with excellent storage or future potential, newly fenced (2024) rear yard including a custom deck, updated furnace with humidifier (2022), tankless water heater (2019), a newer roof (2018) and soffits, fascia and gutters (2024). Situated on a quiet, tree-lined street just minutes from Gage Park, schools, shops, restaurants, and transit. Street Permit Parking Available $135/year. A truly move-in ready home in one of Hamiltons most charming and convenient neighbourhoods don't miss your opportunity to make it yours! (id:56248)
Open House
This property has open houses!
Starts at:
2:00 pm
Ends at:
4:00 pm
Property Details
|
MLS® Number
|
X12188806 |
|
Property Type
|
Single Family |
|
Neigbourhood
|
St. Clair |
|
Community Name
|
St. Clair |
|
Amenities Near By
|
Hospital, Place Of Worship, Public Transit, Schools, Park |
|
Features
|
Flat Site, Carpet Free, Guest Suite |
|
Structure
|
Porch |
Building
|
Bathroom Total
|
1 |
|
Bedrooms Above Ground
|
3 |
|
Bedrooms Total
|
3 |
|
Age
|
100+ Years |
|
Appliances
|
Water Heater, Dishwasher, Dryer, Microwave, Stove, Washer, Refrigerator |
|
Basement Development
|
Unfinished |
|
Basement Type
|
Full (unfinished) |
|
Construction Style Attachment
|
Detached |
|
Cooling Type
|
Central Air Conditioning |
|
Exterior Finish
|
Aluminum Siding, Brick |
|
Flooring Type
|
Hardwood |
|
Foundation Type
|
Block |
|
Heating Fuel
|
Natural Gas |
|
Heating Type
|
Forced Air |
|
Stories Total
|
3 |
|
Size Interior
|
1,100 - 1,500 Ft2 |
|
Type
|
House |
|
Utility Water
|
Municipal Water |
Parking
Land
|
Acreage
|
No |
|
Fence Type
|
Fully Fenced |
|
Land Amenities
|
Hospital, Place Of Worship, Public Transit, Schools, Park |
|
Landscape Features
|
Landscaped |
|
Sewer
|
Sanitary Sewer |
|
Size Depth
|
89 Ft ,10 In |
|
Size Frontage
|
20 Ft |
|
Size Irregular
|
20 X 89.9 Ft ; 90.08' X 20.04' X 90.08' X 20.04' |
|
Size Total Text
|
20 X 89.9 Ft ; 90.08' X 20.04' X 90.08' X 20.04'|under 1/2 Acre |
Rooms
| Level |
Type |
Length |
Width |
Dimensions |
|
Second Level |
Primary Bedroom |
4.62 m |
3.55 m |
4.62 m x 3.55 m |
|
Second Level |
Bedroom |
2.67 m |
2.7 m |
2.67 m x 2.7 m |
|
Second Level |
Bedroom |
2.67 m |
3.13 m |
2.67 m x 3.13 m |
|
Third Level |
Loft |
3.98 m |
9.65 m |
3.98 m x 9.65 m |
|
Main Level |
Living Room |
3.66 m |
3.64 m |
3.66 m x 3.64 m |
|
Main Level |
Dining Room |
3.19 m |
3.3 m |
3.19 m x 3.3 m |
|
Main Level |
Kitchen |
4.62 m |
2.99 m |
4.62 m x 2.99 m |
https://www.realtor.ca/real-estate/28400562/224-cumberland-avenue-hamilton-st-clair-st-clair












































