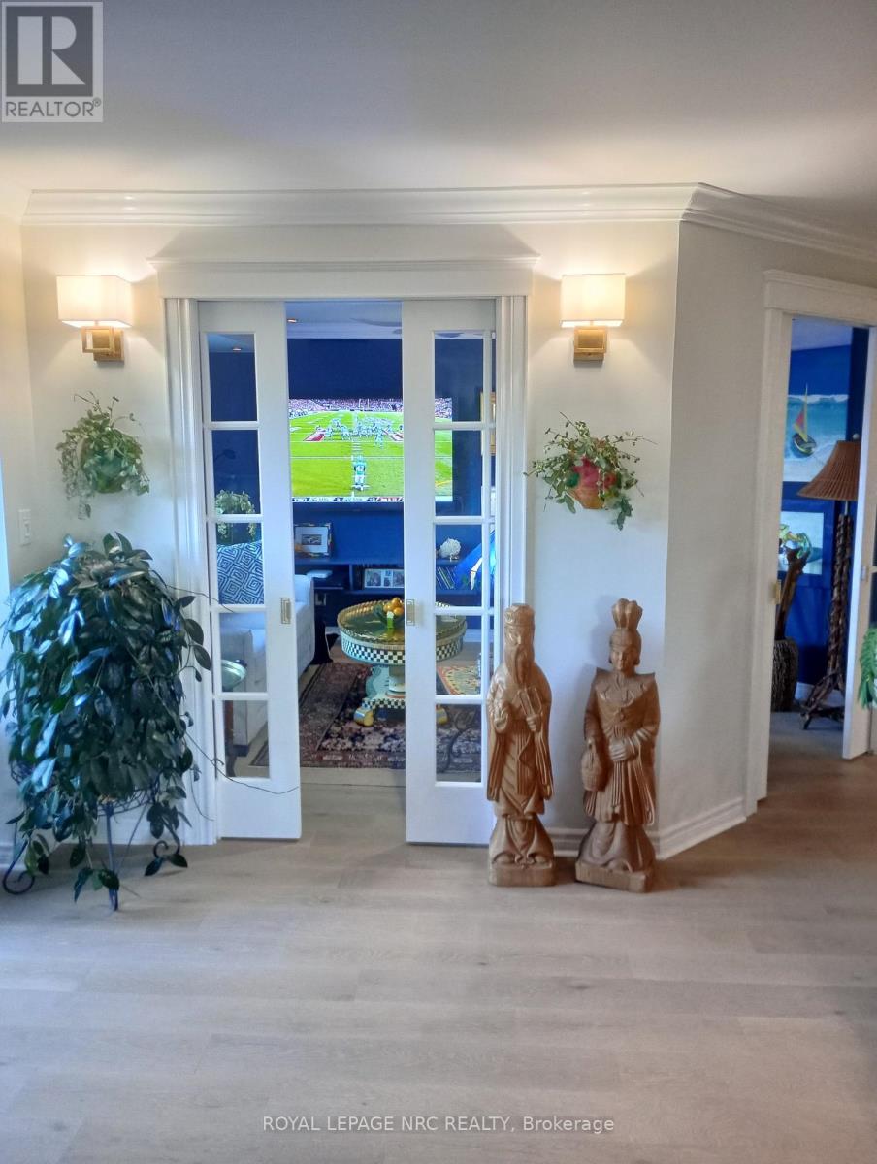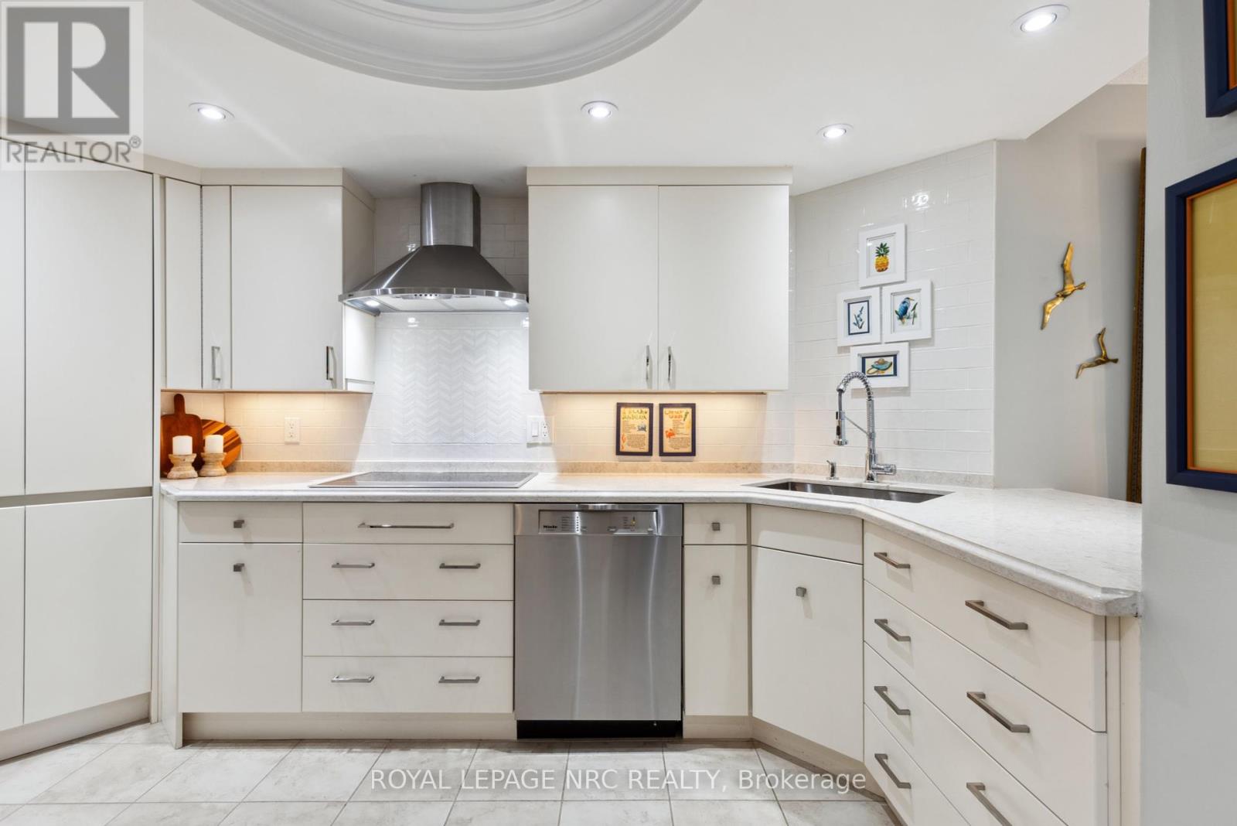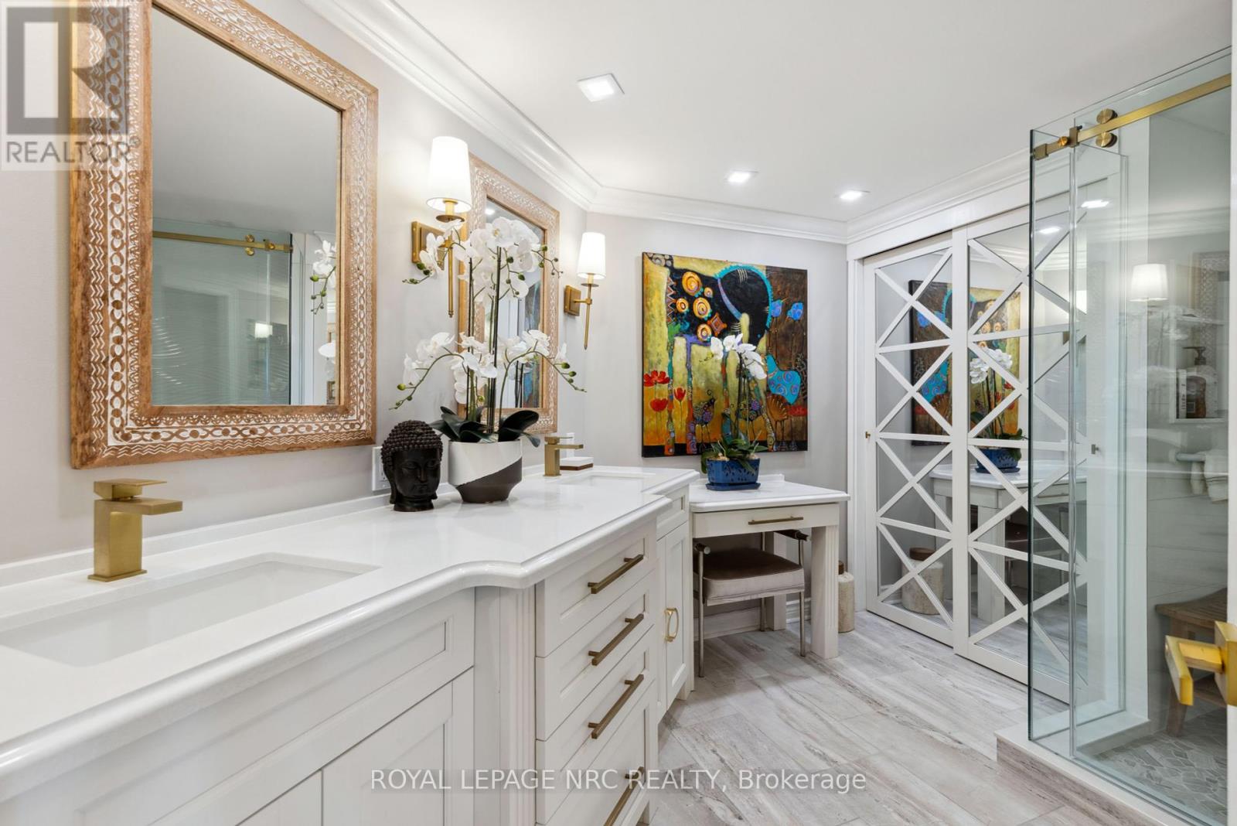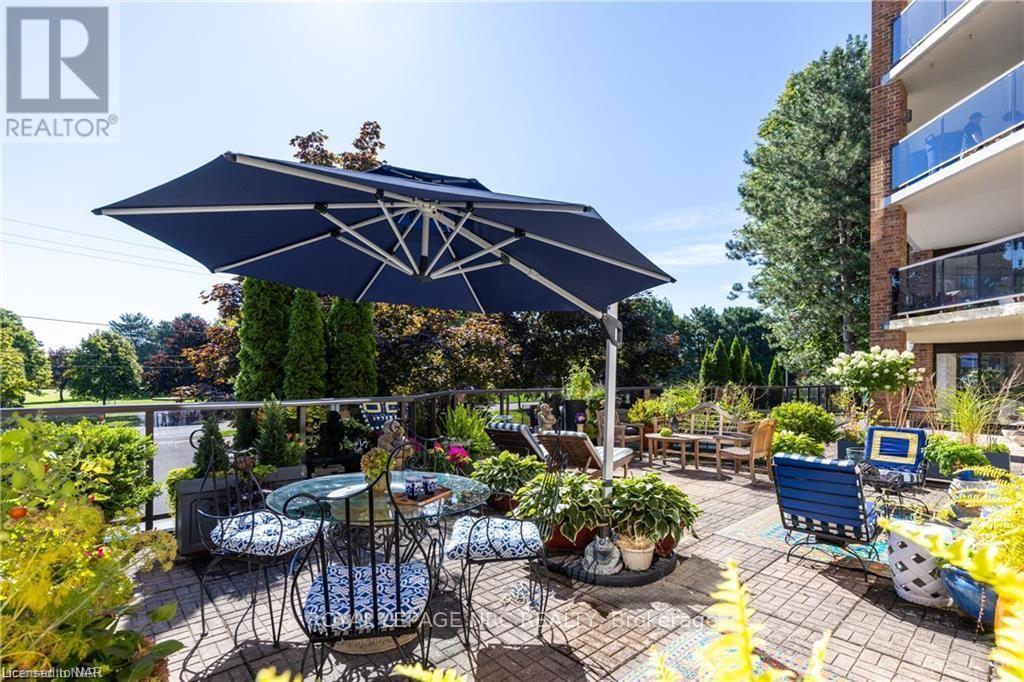2203 - 701 Geneva Street St. Catharines, Ontario L2N 7H9
$1,499,900Maintenance, Heat, Water, Insurance, Electricity, Cable TV, Parking, Common Area Maintenance
$1,485 Monthly
Maintenance, Heat, Water, Insurance, Electricity, Cable TV, Parking, Common Area Maintenance
$1,485 MonthlyWELCOME TO YOUR DREAM LUXURY WATERFRONT CONDO! Enjoy full lake views in this stunning luxury condominium at the highly sought after Beachview Place on Lake Ontario. Tasteful and elegant, this spacious 2100 square ft. corner suite PLUS 875 sq. ft. terrace, was extensively re-designed and updated by the current owners with over $200k of custom quality finishes and beautiful designer decor. Numerous updates in 2024. Featuring chef's eat-in kitchen with quartz, quality stainless steel appliances, Large walk in pantry/ laundry room. 2 spacious bedrooms PLUS a den, includes Primary suite with French doors leading to newly created sunroom, spa like 4 pc. ensuite with separate shower and glass walls, triple vanity, quartz. Second full bath with marble vanity, glass shower. Open Livingroom/Dining room with lake views, new fireplace with custom mantle. Newly created sunroom/library with full lake view, custom cabinet and bookshelves. New white oak engineered hardwood throughout, custom lighting and all new windows. Amenities include heated inground pool, gym/fitness room with sauna, library and BBQ area. 1 indoor parking space and 1 outdoor parking space. Set on a peaceful and scenic setting with beautifully landscaped grounds, waterfront trails. Enjoy an upscale and stress free lifestyle. This condo will impress! VIEW THE 3D TOUR, FLOOR PLAN AND FULL LIST OF UPGRADES AVAILABLE. (id:56248)
Property Details
| MLS® Number | X10426213 |
| Property Type | Single Family |
| Community Name | 437 - Lakeshore |
| CommunityFeatures | Pet Restrictions |
| Features | In Suite Laundry |
| ParkingSpaceTotal | 2 |
| PoolType | Outdoor Pool |
| Structure | Patio(s) |
| ViewType | Lake View, Direct Water View |
| WaterFrontType | Waterfront |
Building
| BathroomTotal | 2 |
| BedroomsAboveGround | 2 |
| BedroomsTotal | 2 |
| Amenities | Exercise Centre, Visitor Parking, Sauna, Storage - Locker |
| CoolingType | Central Air Conditioning |
| ExteriorFinish | Brick, Stucco |
| FireProtection | Controlled Entry |
| FireplacePresent | Yes |
| FireplaceTotal | 1 |
| SizeInterior | 1999.983 - 2248.9813 Sqft |
| Type | Apartment |
Parking
| Underground | |
| Inside Entry |
Land
| Acreage | No |
| LandscapeFeatures | Landscaped, Lawn Sprinkler |
| ZoningDescription | Ra |
Rooms
| Level | Type | Length | Width | Dimensions |
|---|---|---|---|---|
| Main Level | Foyer | 2.74 m | 2.4432 m | 2.74 m x 2.4432 m |
| Main Level | Other | 2.97 m | 2.64 m | 2.97 m x 2.64 m |
| Main Level | Laundry Room | 1.93 m | 1.83 m | 1.93 m x 1.83 m |
| Main Level | Bathroom | 2.59 m | 1.82 m | 2.59 m x 1.82 m |
| Main Level | Bedroom | 3.96 m | 3.15 m | 3.96 m x 3.15 m |
| Main Level | Primary Bedroom | 6.1 m | 3.66 m | 6.1 m x 3.66 m |
| Main Level | Bathroom | 2.99 m | 2.43 m | 2.99 m x 2.43 m |
| Main Level | Sunroom | 5.54 m | 2.69 m | 5.54 m x 2.69 m |
| Main Level | Den | 4.39 m | 3.61 m | 4.39 m x 3.61 m |
| Main Level | Kitchen | 4.37 m | 3.81 m | 4.37 m x 3.81 m |
| Main Level | Living Room | 10.21 m | 4.27 m | 10.21 m x 4.27 m |








































