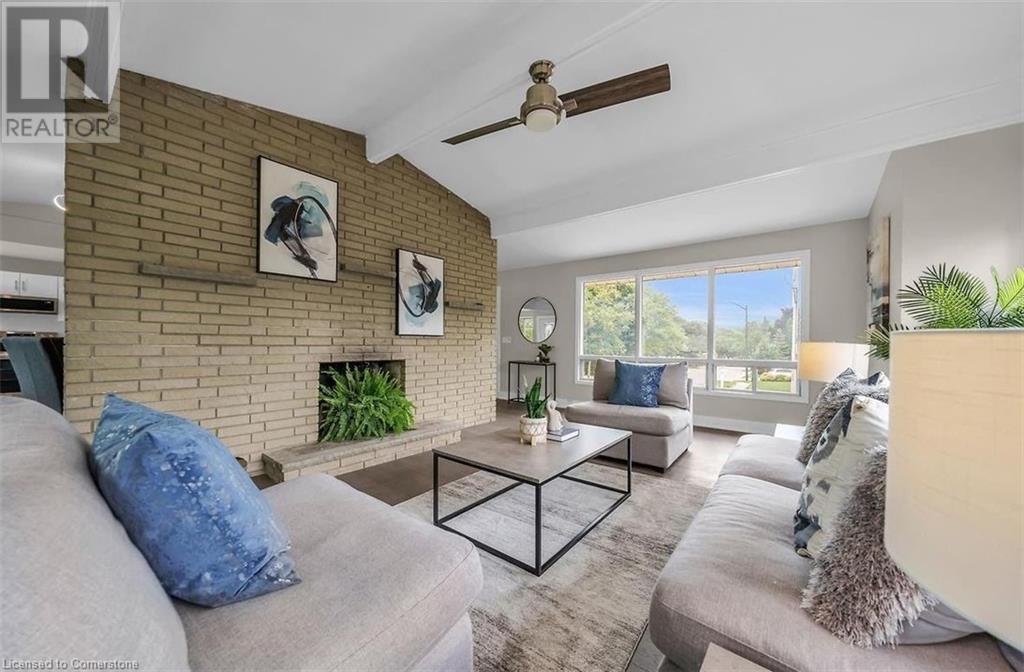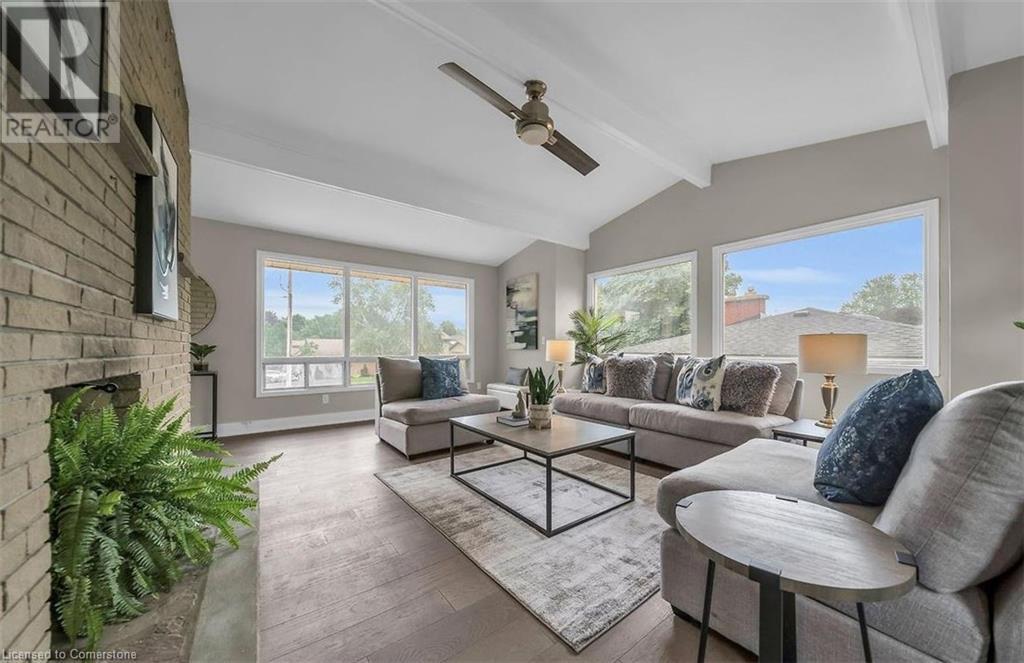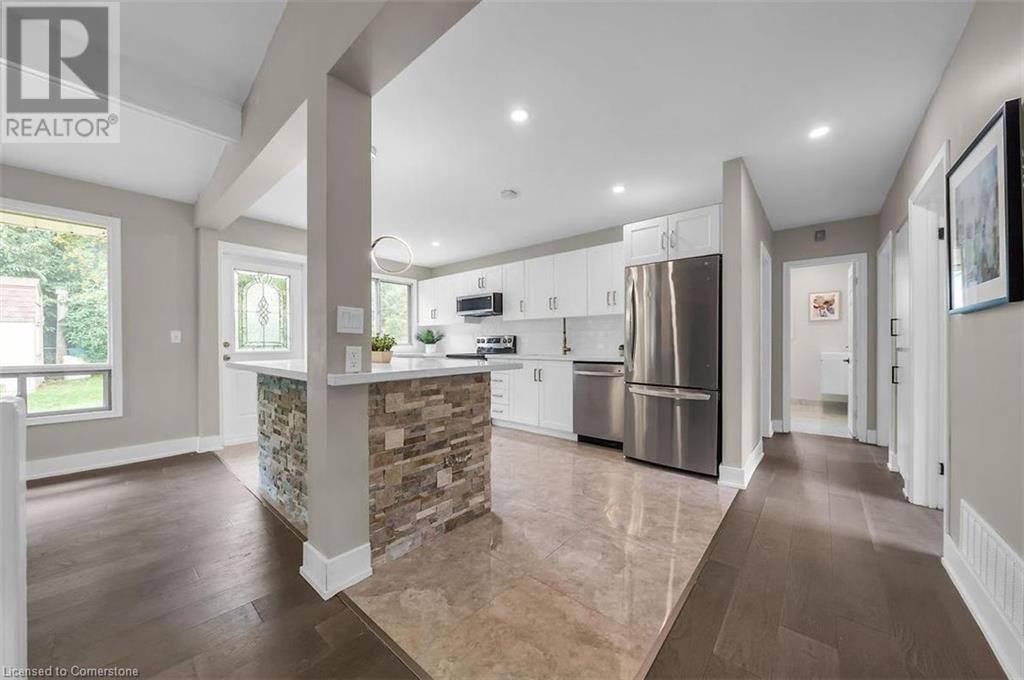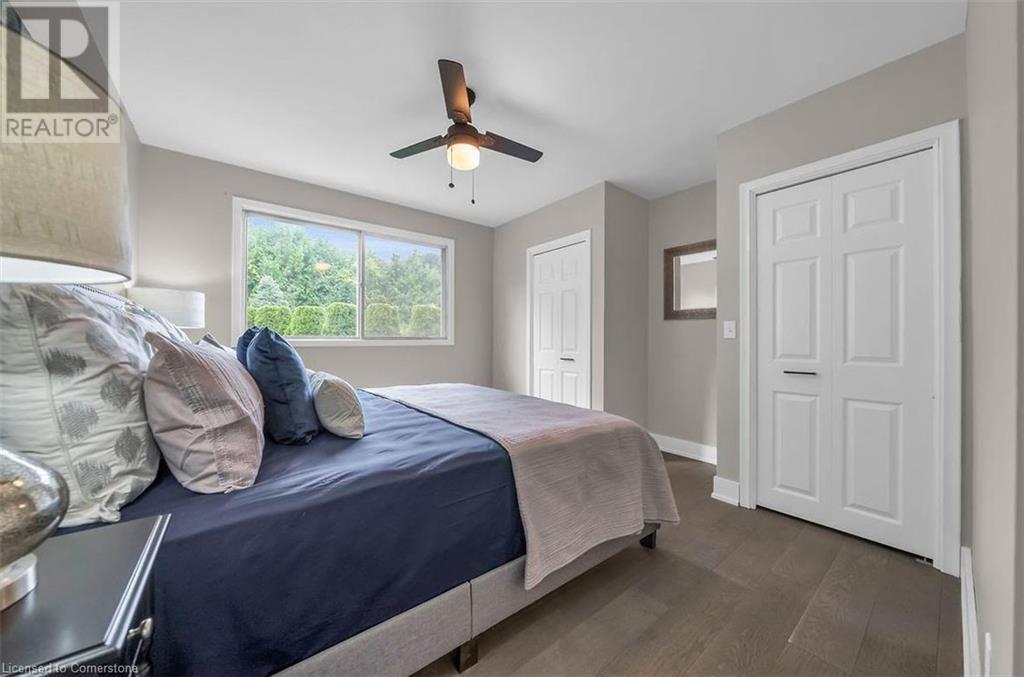218 Memorial Drive Brantford, Ontario N3R 5T1
4 Bedroom
2 Bathroom
1359 sqft
Bungalow
Central Air Conditioning
Forced Air
$649,999.99
Approx. 2,000 sq ft of finished space. Renovations including engineered hardwood flooring & pot lights throughout. Living room features vaulted ceilings & wood burning fireplace. Gorgeous kitchen w/ large island, quartz counters, subway tile backsplash and soft close cabinets. Main bath also newly renovated. Finished lower level includes 3 pc bath & entry from garage offering potential conversion to future in-law suite. Furnace, central air and roof shingles all replaced in 2013. Fireplaces are offered in “as-is” condition as Seller has never used them. Room measurements taken at widest point. RSA (id:56248)
Open House
This property has open houses!
November
2
Saturday
Starts at:
2:00 am
Ends at:4:00 pm
Property Details
| MLS® Number | 40671636 |
| Property Type | Single Family |
| Neigbourhood | Tranquility |
| AmenitiesNearBy | Hospital, Park, Public Transit, Schools |
| EquipmentType | Water Heater |
| Features | Paved Driveway |
| ParkingSpaceTotal | 3 |
| RentalEquipmentType | Water Heater |
Building
| BathroomTotal | 2 |
| BedroomsAboveGround | 3 |
| BedroomsBelowGround | 1 |
| BedroomsTotal | 4 |
| Appliances | Dishwasher, Dryer, Refrigerator, Stove, Washer |
| ArchitecturalStyle | Bungalow |
| BasementDevelopment | Finished |
| BasementType | Full (finished) |
| ConstructedDate | 1963 |
| ConstructionStyleAttachment | Detached |
| CoolingType | Central Air Conditioning |
| ExteriorFinish | Brick, Vinyl Siding |
| FoundationType | Poured Concrete |
| HeatingFuel | Natural Gas |
| HeatingType | Forced Air |
| StoriesTotal | 1 |
| SizeInterior | 1359 Sqft |
| Type | House |
| UtilityWater | Municipal Water |
Parking
| Attached Garage |
Land
| Acreage | No |
| LandAmenities | Hospital, Park, Public Transit, Schools |
| Sewer | Municipal Sewage System |
| SizeDepth | 120 Ft |
| SizeFrontage | 105 Ft |
| SizeTotalText | Under 1/2 Acre |
| ZoningDescription | Residential |
Rooms
| Level | Type | Length | Width | Dimensions |
|---|---|---|---|---|
| Basement | Laundry Room | 22'0'' x 9'10'' | ||
| Basement | 3pc Bathroom | Measurements not available | ||
| Basement | Bedroom | 22'0'' x 16'8'' | ||
| Basement | Living Room | 20'2'' x 12'8'' | ||
| Main Level | 4pc Bathroom | Measurements not available | ||
| Main Level | Bedroom | 9'11'' x 9'0'' | ||
| Main Level | Bedroom | 11'0'' x 9'11'' | ||
| Main Level | Primary Bedroom | 11'10'' x 9'11'' | ||
| Main Level | Kitchen | 15'11'' x 10'8'' | ||
| Main Level | Dining Room | 19'0'' x 9'11'' | ||
| Main Level | Living Room | 21'6'' x 13'0'' |
https://www.realtor.ca/real-estate/27600584/218-memorial-drive-brantford

























