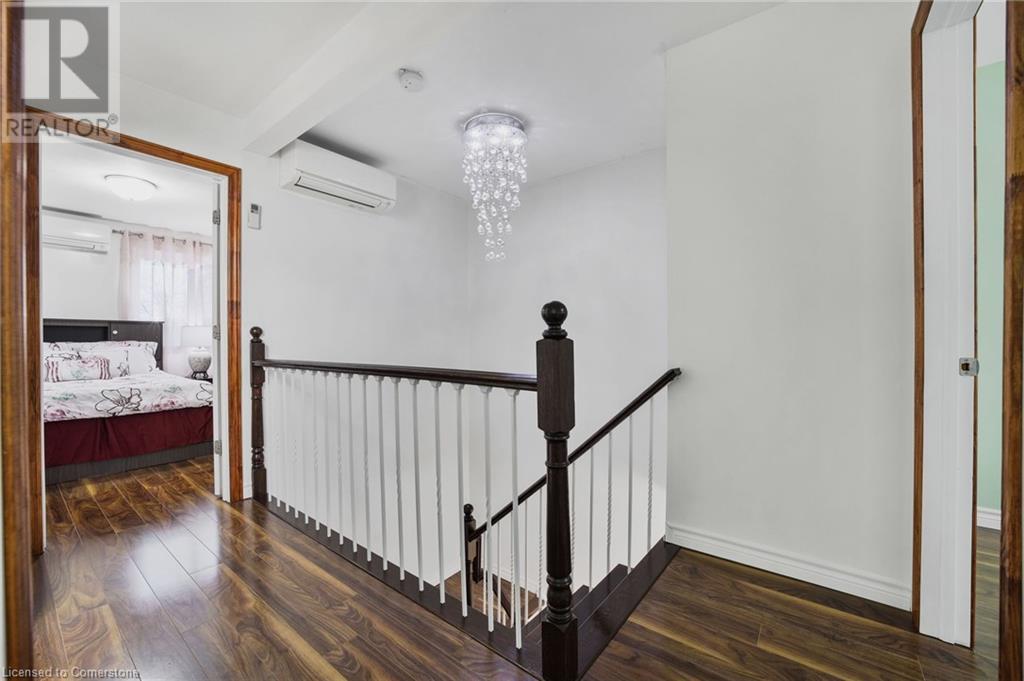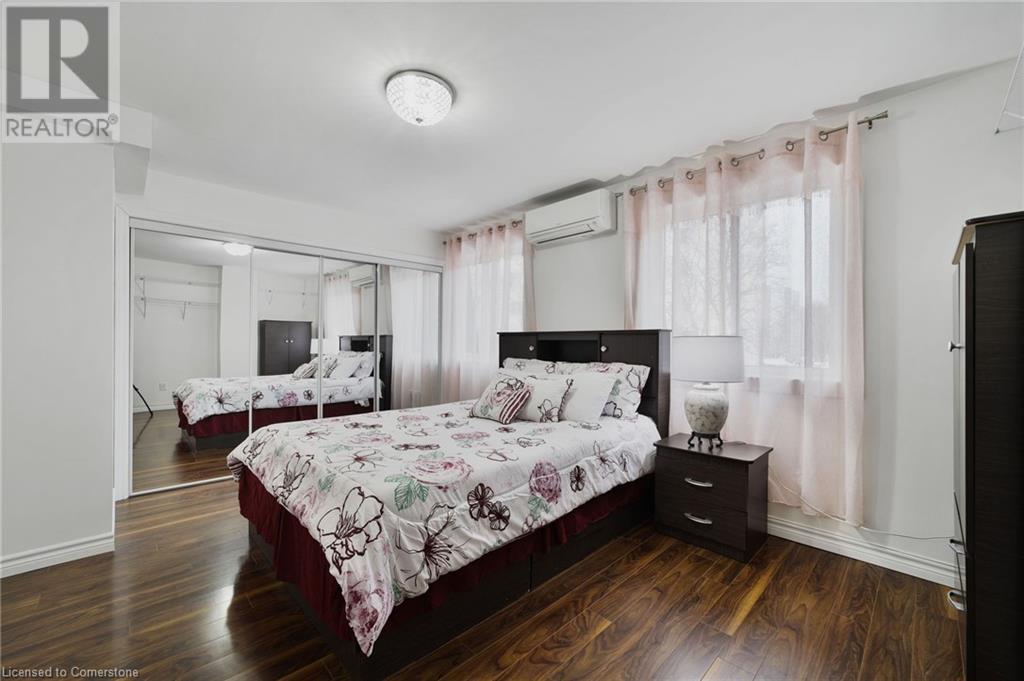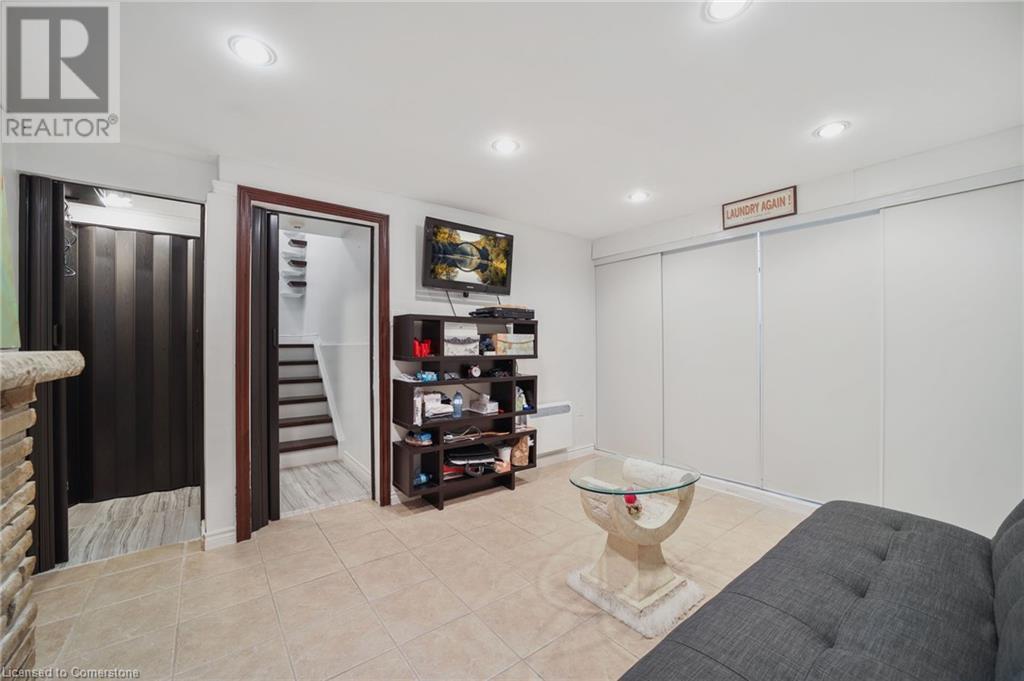2145 Sherobee Road Unit# 10 Mississauga, Ontario L5A 3G8
$799,999Maintenance, Insurance, Cable TV, Water, Parking
$512.43 Monthly
Maintenance, Insurance, Cable TV, Water, Parking
$512.43 MonthlyStunning 3-Story Townhouse Condo with Renovated Kitchen & Finished Basement! Welcome to this beautifully updated three-story townhouse condominium, offering the perfect blend of modern upgrades and timeless charm. Featuring hardwood floors throughout, this spacious home boasts a renovated kitchen with sleek countertops, stainless steel appliances, and ample cabinetry—ideal for any home chef. Enjoy a bright and airy open-concept living and dining area, perfect for entertaining. Upstairs, generous-sized bedrooms provide comfort and privacy, while the finished basement offers additional living space—great for a home office, rec room, or guest suite. Located in a desirable community with convenient access to shopping, dining, transit, and top-rated schools, this home is a must-see! Don’t miss out—schedule your viewing today! (id:56248)
Open House
This property has open houses!
2:00 pm
Ends at:4:00 pm
2:00 pm
Ends at:4:00 pm
Property Details
| MLS® Number | 40696299 |
| Property Type | Single Family |
| Neigbourhood | Cooksville |
| Amenities Near By | Hospital, Park, Public Transit, Schools |
| Features | Southern Exposure, Recreational, Automatic Garage Door Opener |
| Parking Space Total | 2 |
| View Type | City View |
Building
| Bathroom Total | 2 |
| Bedrooms Above Ground | 3 |
| Bedrooms Total | 3 |
| Appliances | Dishwasher, Refrigerator, Stove |
| Architectural Style | 3 Level |
| Basement Development | Finished |
| Basement Type | Full (finished) |
| Constructed Date | 1973 |
| Construction Style Attachment | Attached |
| Cooling Type | Wall Unit |
| Exterior Finish | Brick |
| Fire Protection | Security System |
| Foundation Type | Unknown |
| Heating Type | Heat Pump |
| Stories Total | 3 |
| Size Interior | 1,224 Ft2 |
| Type | Row / Townhouse |
| Utility Water | Municipal Water |
Parking
| Attached Garage |
Land
| Access Type | Road Access, Highway Access |
| Acreage | No |
| Land Amenities | Hospital, Park, Public Transit, Schools |
| Sewer | Municipal Sewage System |
| Size Total Text | Under 1/2 Acre |
| Zoning Description | Rm5 |
Rooms
| Level | Type | Length | Width | Dimensions |
|---|---|---|---|---|
| Second Level | 3pc Bathroom | Measurements not available | ||
| Second Level | Kitchen | 17'2'' x 9'7'' | ||
| Second Level | Dining Room | 10'3'' x 9'7'' | ||
| Third Level | 4pc Bathroom | Measurements not available | ||
| Third Level | Bedroom | 9'3'' x 8'2'' | ||
| Third Level | Bedroom | 13'4'' x 8'3'' | ||
| Third Level | Bedroom | 14'9'' x 11'5'' | ||
| Basement | Recreation Room | 13'1'' x 10'7'' | ||
| Main Level | Living Room | 17'2'' x 10'9'' |
https://www.realtor.ca/real-estate/27880870/2145-sherobee-road-unit-10-mississauga









































