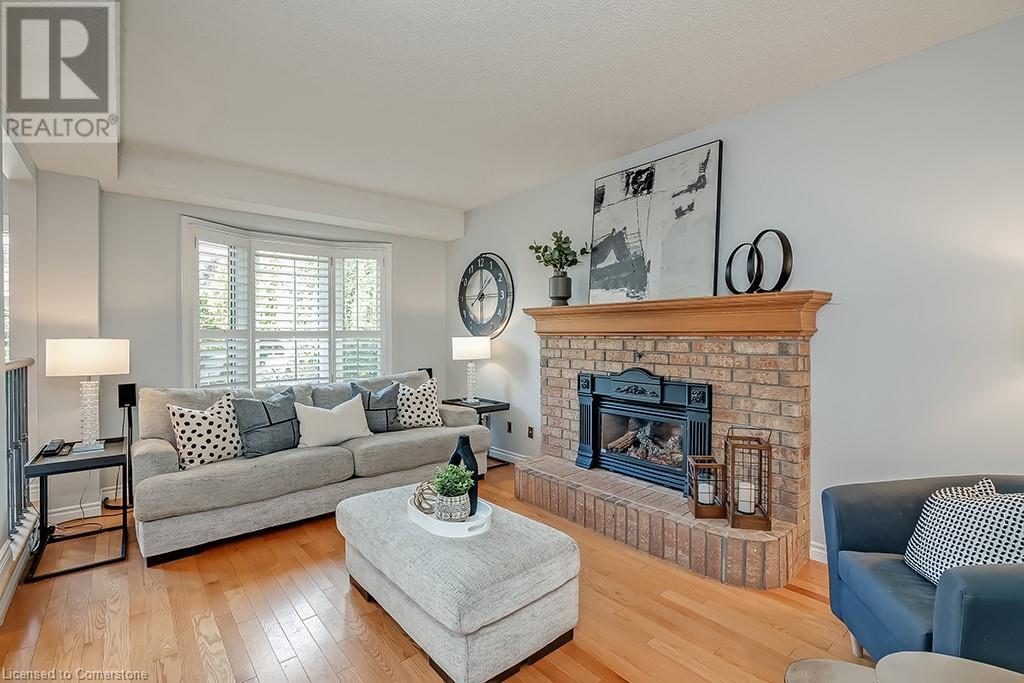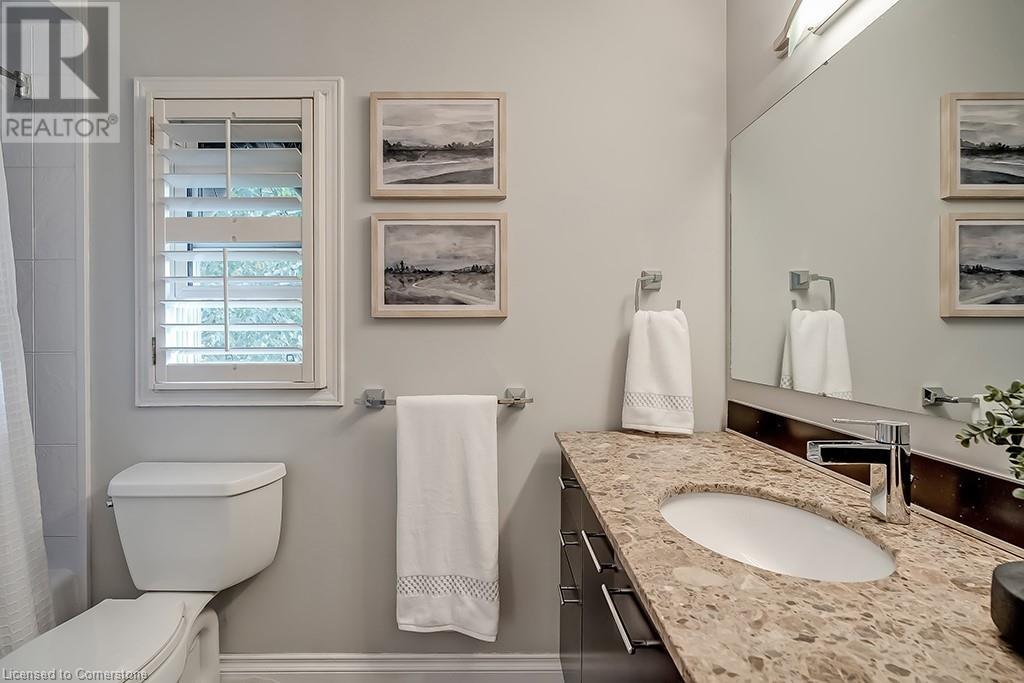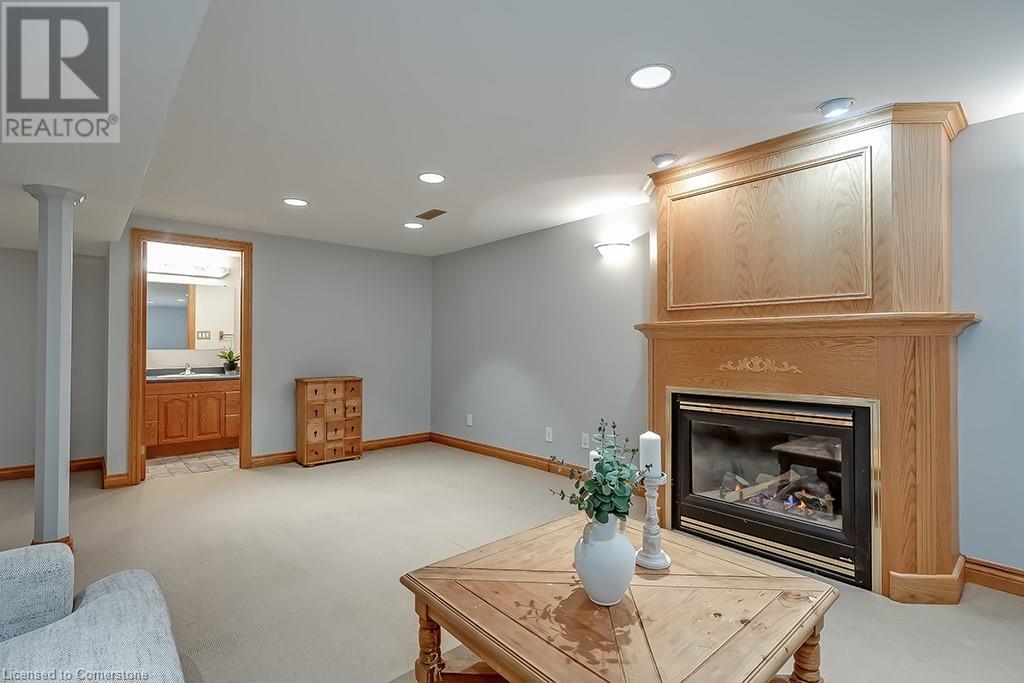5 Bedroom
4 Bathroom
2283 sqft
2 Level
Inground Pool
Central Air Conditioning
Forced Air
$1,374,900
Welcome to this lovely 4+1 bedroom, 3.5 bath family home located in the desirable Headon Forest neighborhood! This beautifully maintained home is perfect for growing families. The main floor features hardwood floors, formal living and dining rooms for entertaining, and an eat-in kitchen equipped with stainless steel appliances. Relax in the cozy family room with its gas fireplace and with a built-in sound system. The upper level includes a spacious primary suite with a walk-in closet and ensuite bath, along with three more generously sized bedrooms sharing a 4-piece bath. The finished lower level offers a versatile recreation room with another gas fireplace, a 5th bedroom, a 3-piece bath, and ample storage space. Step outside to your private backyard oasis, complete with a saltwater pool and beautifully landscaped grounds, perfect for summer relaxation and entertaining. This home offers the ultimate combination of comfort, style, and family-friendly features, all in a fantastic location close to parks, schools, and amenities! (id:56248)
Open House
This property has open houses!
Starts at:
2:00 pm
Ends at:
4:00 pm
Property Details
|
MLS® Number
|
40659601 |
|
Property Type
|
Single Family |
|
Neigbourhood
|
Nelson |
|
AmenitiesNearBy
|
Park, Place Of Worship, Schools, Shopping |
|
CommunityFeatures
|
School Bus |
|
EquipmentType
|
Water Heater |
|
Features
|
Automatic Garage Door Opener |
|
ParkingSpaceTotal
|
4 |
|
PoolType
|
Inground Pool |
|
RentalEquipmentType
|
Water Heater |
|
Structure
|
Shed |
Building
|
BathroomTotal
|
4 |
|
BedroomsAboveGround
|
4 |
|
BedroomsBelowGround
|
1 |
|
BedroomsTotal
|
5 |
|
Appliances
|
Central Vacuum, Dishwasher, Dryer, Refrigerator, Stove, Washer, Window Coverings, Garage Door Opener |
|
ArchitecturalStyle
|
2 Level |
|
BasementDevelopment
|
Finished |
|
BasementType
|
Full (finished) |
|
ConstructionStyleAttachment
|
Detached |
|
CoolingType
|
Central Air Conditioning |
|
ExteriorFinish
|
Brick Veneer, Vinyl Siding |
|
FireProtection
|
Security System |
|
FoundationType
|
Poured Concrete |
|
HalfBathTotal
|
1 |
|
HeatingFuel
|
Natural Gas |
|
HeatingType
|
Forced Air |
|
StoriesTotal
|
2 |
|
SizeInterior
|
2283 Sqft |
|
Type
|
House |
|
UtilityWater
|
Municipal Water |
Parking
Land
|
Acreage
|
No |
|
FenceType
|
Fence |
|
LandAmenities
|
Park, Place Of Worship, Schools, Shopping |
|
Sewer
|
Municipal Sewage System |
|
SizeDepth
|
110 Ft |
|
SizeFrontage
|
50 Ft |
|
SizeTotalText
|
Under 1/2 Acre |
|
ZoningDescription
|
R3.2 |
Rooms
| Level |
Type |
Length |
Width |
Dimensions |
|
Second Level |
4pc Bathroom |
|
|
Measurements not available |
|
Second Level |
Bedroom |
|
|
11'0'' x 15'0'' |
|
Second Level |
Bedroom |
|
|
9'7'' x 10'0'' |
|
Second Level |
Bedroom |
|
|
11'0'' x 14'3'' |
|
Second Level |
Full Bathroom |
|
|
Measurements not available |
|
Second Level |
Primary Bedroom |
|
|
11'0'' x 20'0'' |
|
Basement |
3pc Bathroom |
|
|
Measurements not available |
|
Basement |
Bedroom |
|
|
15'10'' x 6'3'' |
|
Basement |
Recreation Room |
|
|
25'3'' x 13'6'' |
|
Main Level |
2pc Bathroom |
|
|
Measurements not available |
|
Main Level |
Breakfast |
|
|
9'0'' x 12'0'' |
|
Main Level |
Kitchen |
|
|
11'6'' x 9'0'' |
|
Main Level |
Family Room |
|
|
11'0'' x 17'0'' |
|
Main Level |
Living Room |
|
|
11'0'' x 17'0'' |
https://www.realtor.ca/real-estate/27517740/2129-winding-way-burlington











































