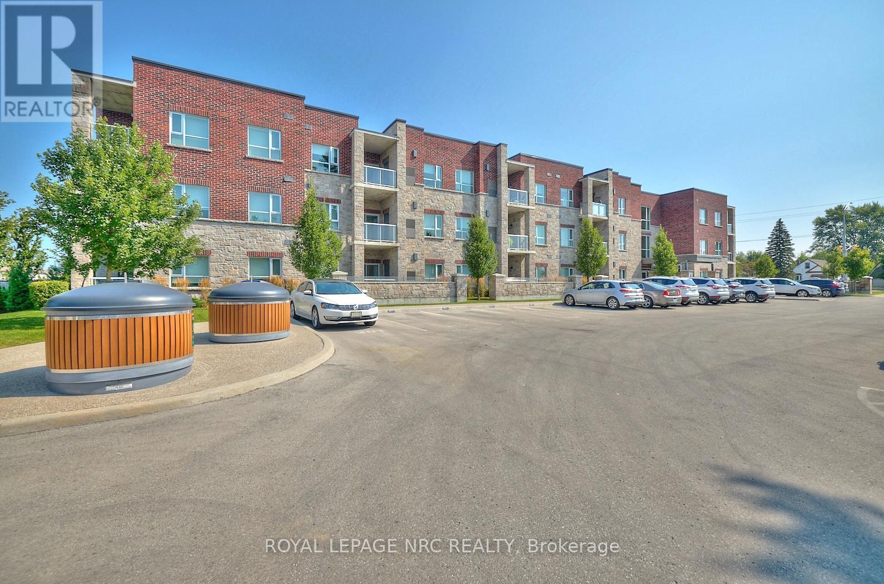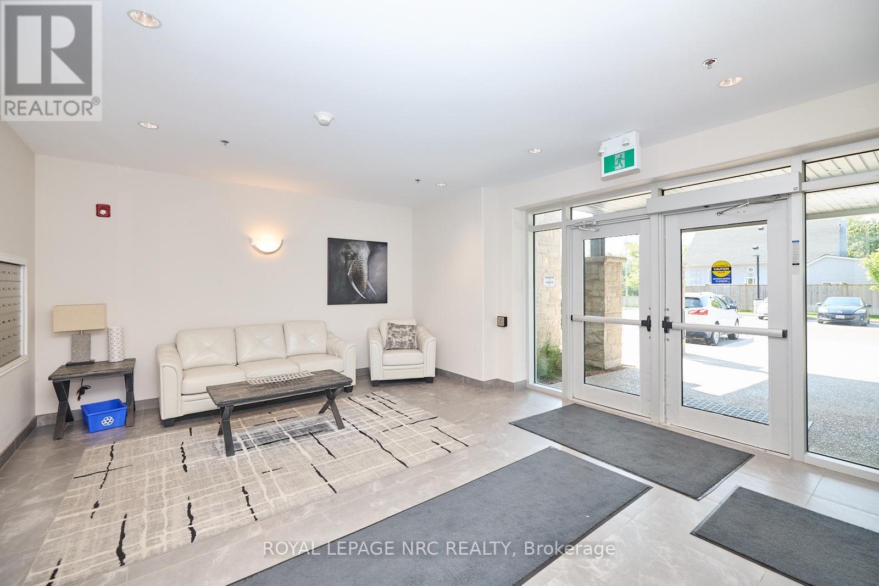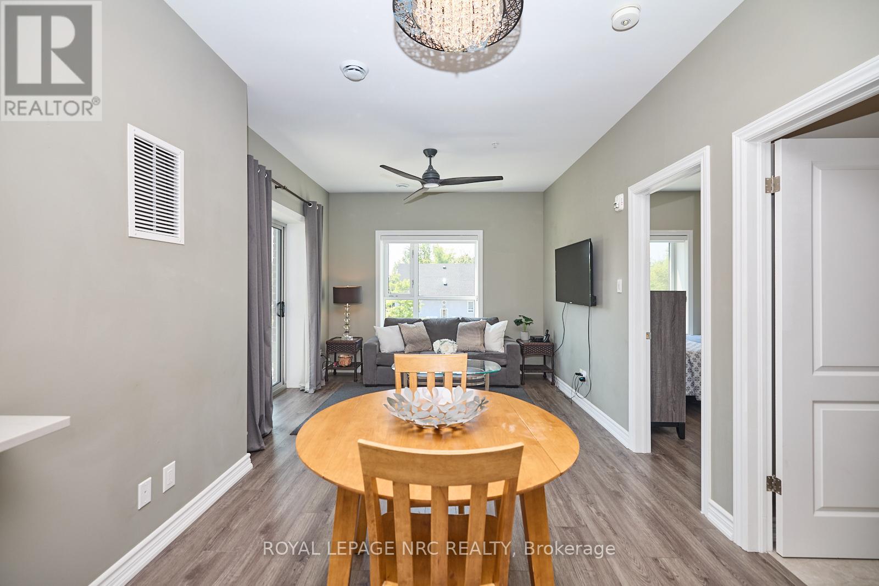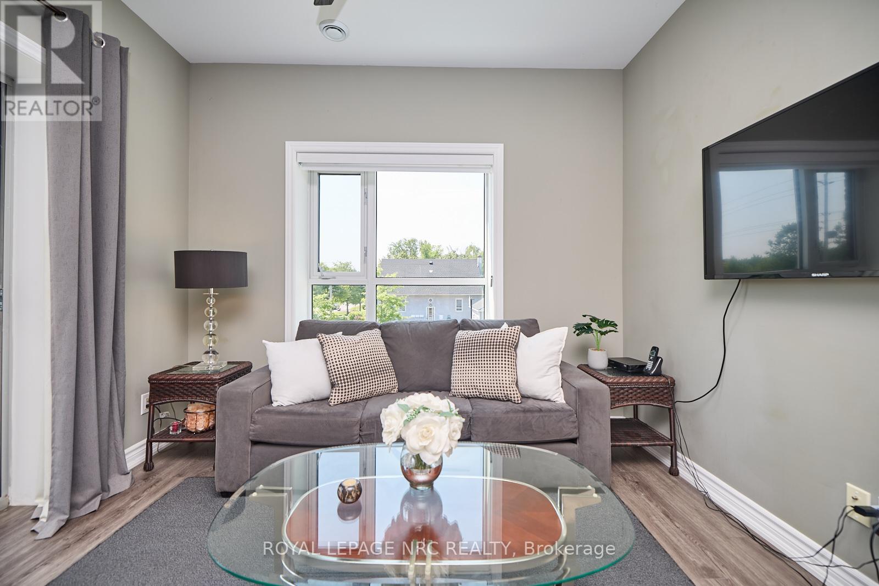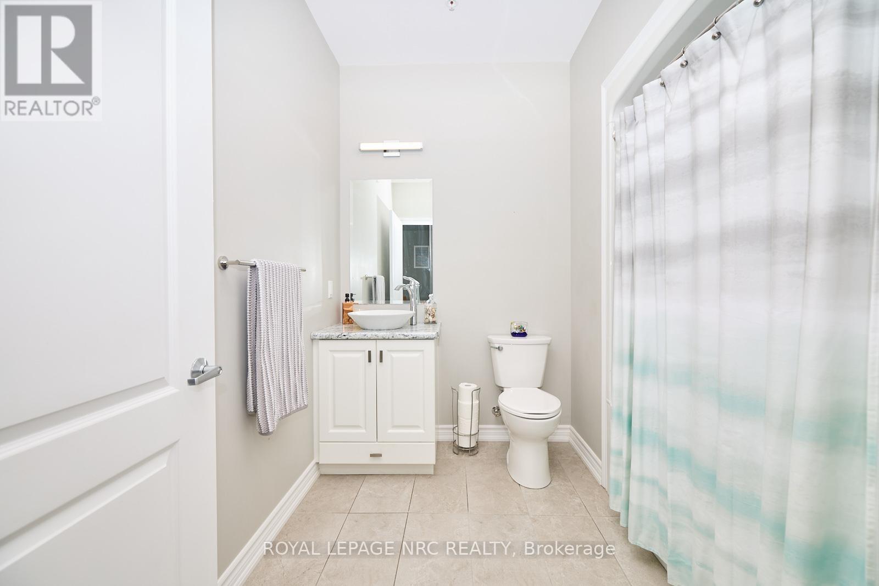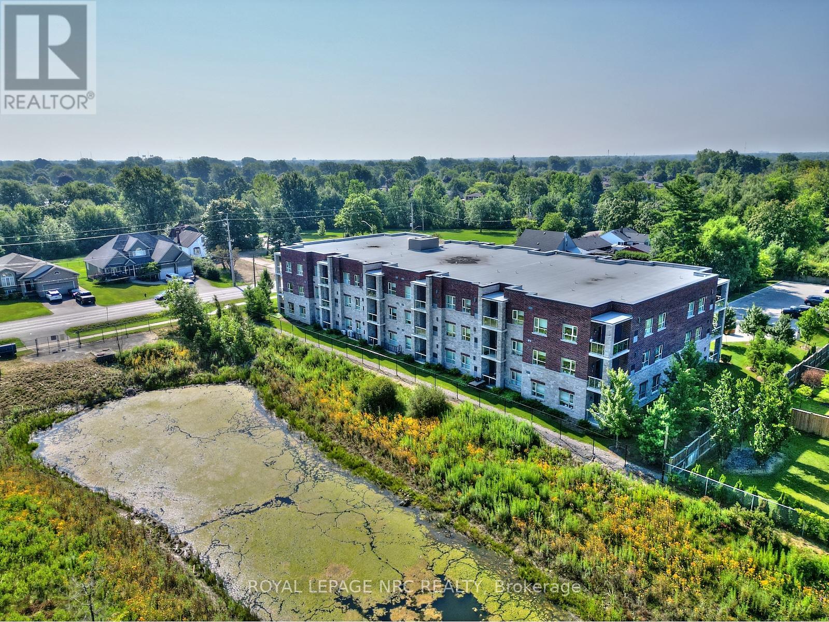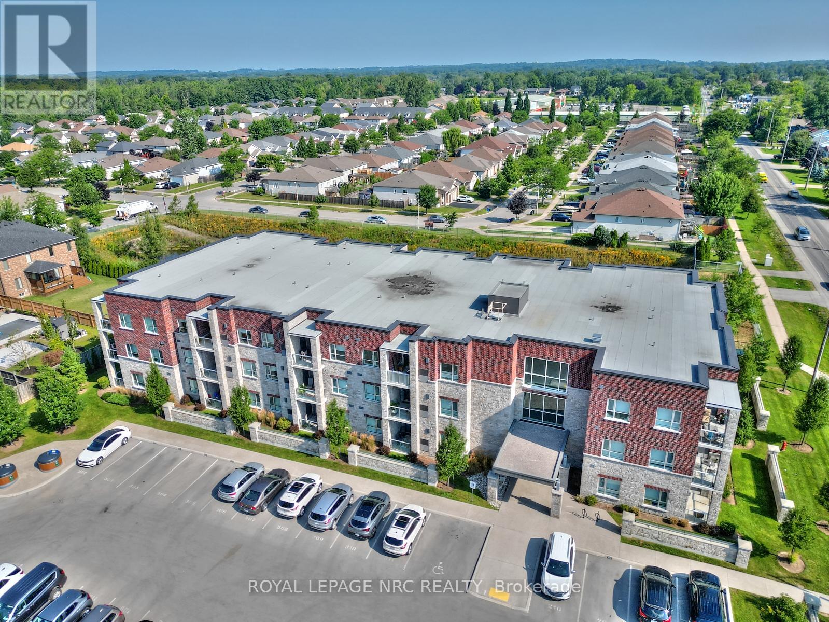211 - 529 South Pelham Road Welland, Ontario L3C 0H7
$579,000Maintenance, Insurance, Common Area Maintenance, Water, Parking
$530 Monthly
Maintenance, Insurance, Common Area Maintenance, Water, Parking
$530 MonthlySituated within a secure and meticulously maintained building, this sophisticated corner suite offers the luxury of 2 parking spaces - a highly sought-after feature in condo living! The open-concept layout and modern design boast nearly 9 ft ceilings, expansive windows, and enhanced finishes, creating a bright and welcoming environment. The living room serves as a cozy retreat, perfect for relaxation or entertaining, while the large windows and sliding glass door flood the space with natural light, enhancing the ambiance throughout the day. This 1,000 sq ft suite includes 2 spacious bedrooms and 2 full bathrooms. The primary bedroom is a serene escape, complete with a well-appointed ensuite bathroom and ample closet space. The second bedroom offers versatility, making it ideal for guests, a home office, or a hobby room. Step out onto your private terrace to savour the tranquil morning sunrise, enjoy a soothing nightcap, or simply soak in the beautiful surroundings. Conveniently located near shopping, dining, golf, entertainment and just across the street from Maple Park. Elevate your living experience in this 2 bedroom, 2 bathroom condo suite - a perfect blend of sophistication, comfort and security. **** EXTRAS **** Built in 2019 with ICF construction resulting in a strong, quiet and energy-efficient living space. (id:56248)
Property Details
| MLS® Number | X10929304 |
| Property Type | Single Family |
| Community Name | 770 - West Welland |
| CommunityFeatures | Pet Restrictions |
| Features | Wheelchair Access, Level, In Suite Laundry |
| ParkingSpaceTotal | 2 |
Building
| BathroomTotal | 2 |
| BedroomsAboveGround | 2 |
| BedroomsTotal | 2 |
| Amenities | Party Room, Visitor Parking, Separate Heating Controls, Storage - Locker |
| Appliances | Dishwasher, Dryer, Microwave, Stove, Washer |
| CoolingType | Central Air Conditioning |
| ExteriorFinish | Stone, Brick |
| FireProtection | Smoke Detectors |
| FoundationType | Poured Concrete |
| HeatingFuel | Electric |
| HeatingType | Forced Air |
| SizeInterior | 999.992 - 1198.9898 Sqft |
| Type | Apartment |
Land
| Acreage | No |
| ZoningDescription | Rh-74 |
Rooms
| Level | Type | Length | Width | Dimensions |
|---|---|---|---|---|
| Main Level | Kitchen | 4.72 m | 2.79 m | 4.72 m x 2.79 m |
| Main Level | Living Room | 3.27 m | 3.09 m | 3.27 m x 3.09 m |
| Main Level | Dining Room | 2.94 m | 2.43 m | 2.94 m x 2.43 m |
| Main Level | Primary Bedroom | 4.59 m | 2.79 m | 4.59 m x 2.79 m |
| Main Level | Bathroom | 2.48 m | 1.52 m | 2.48 m x 1.52 m |
| Main Level | Bedroom | 2.76 m | 3.63 m | 2.76 m x 3.63 m |
| Main Level | Bathroom | 2.69 m | 2.43 m | 2.69 m x 2.43 m |
| Main Level | Laundry Room | 2.18 m | 1.8 m | 2.18 m x 1.8 m |


