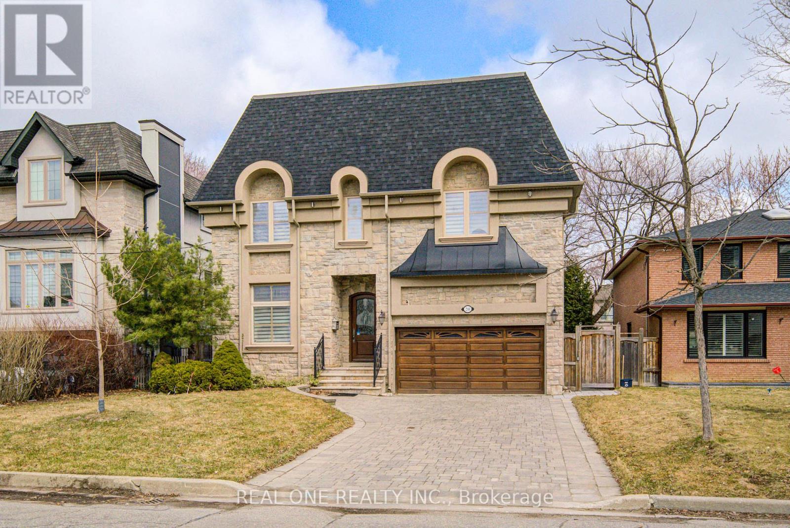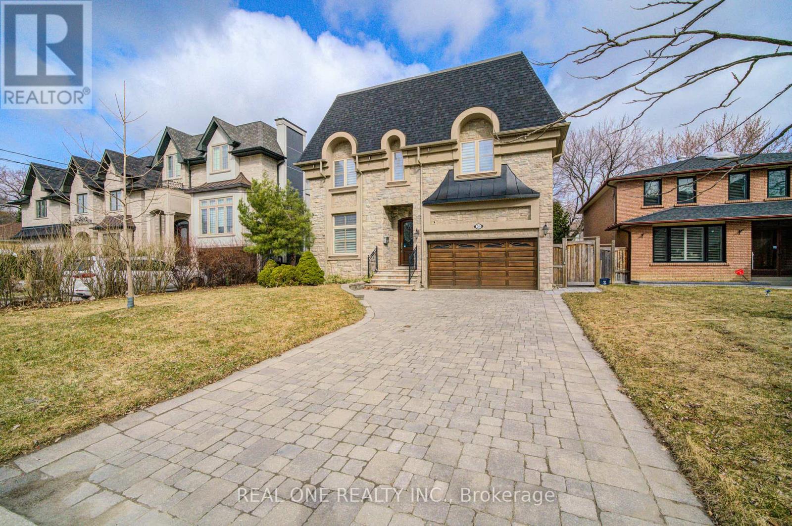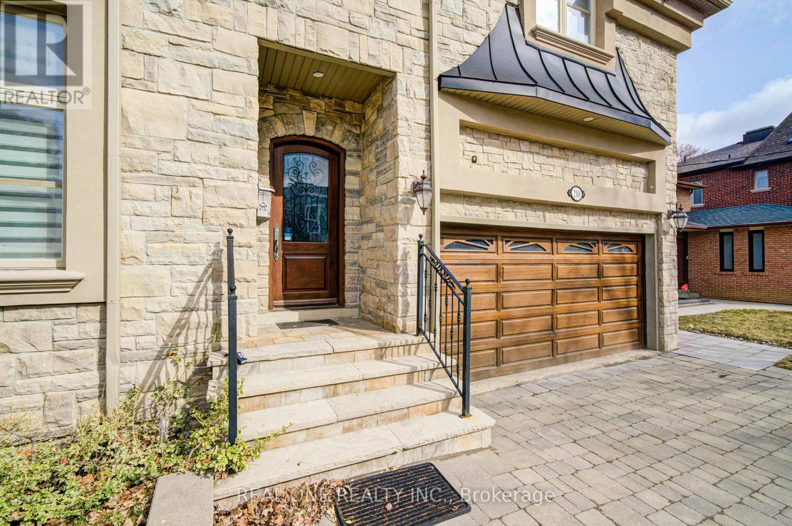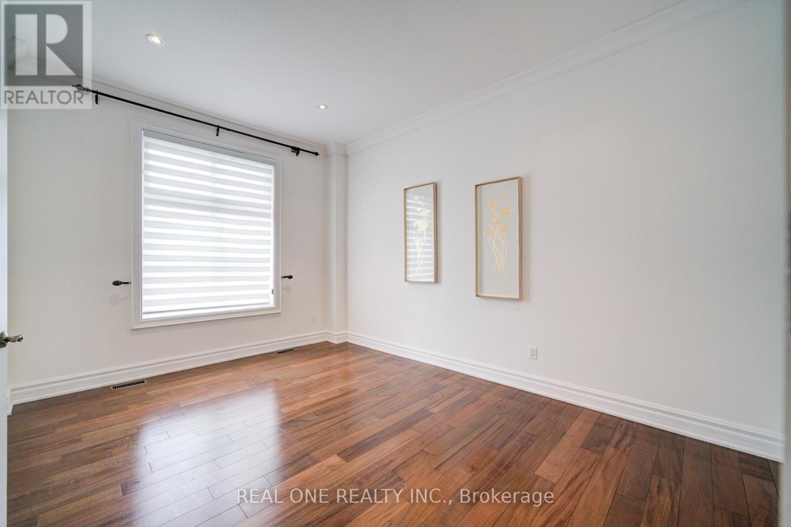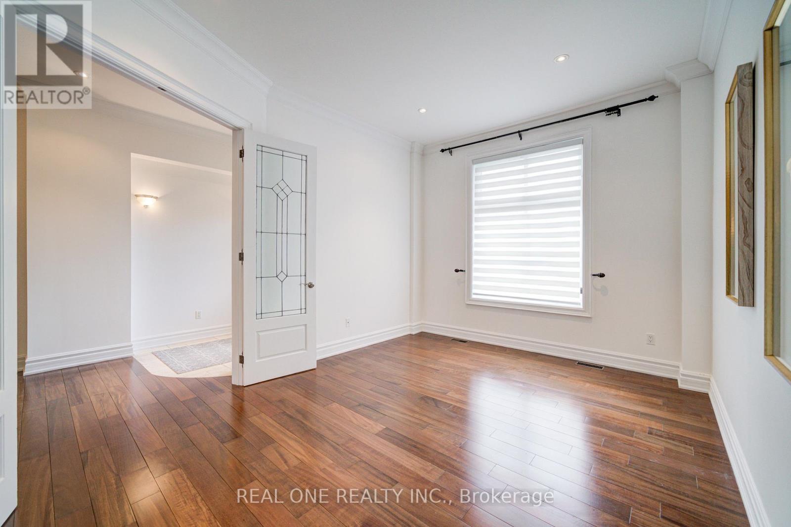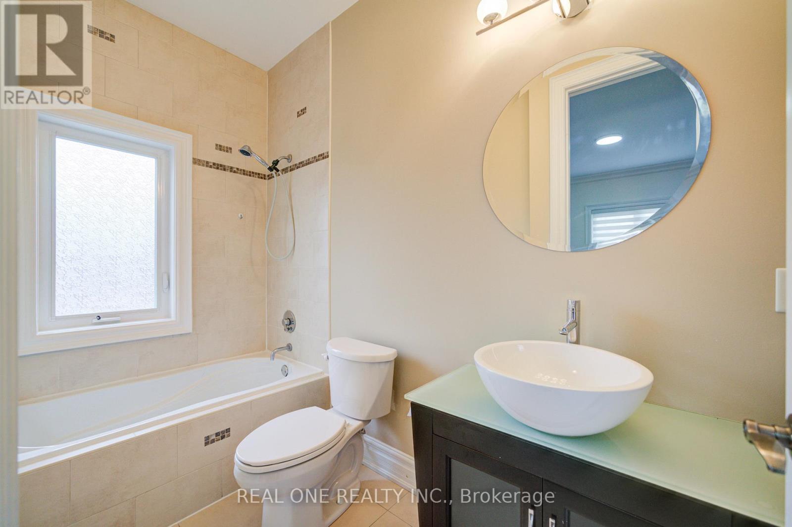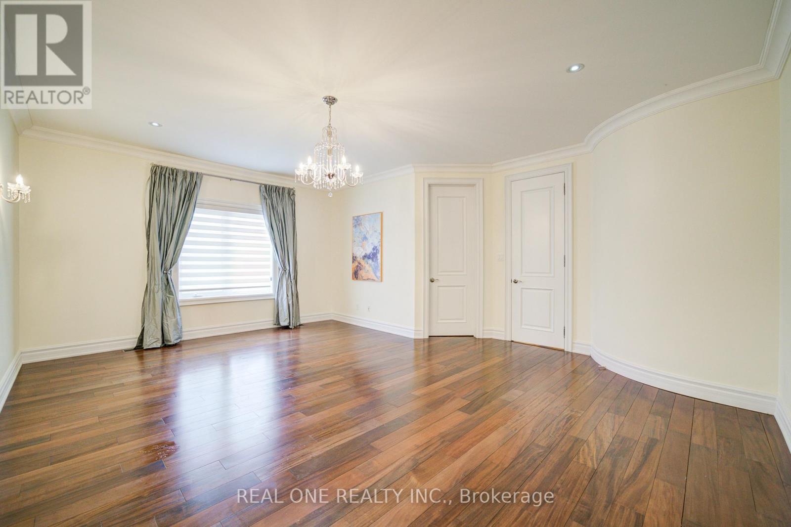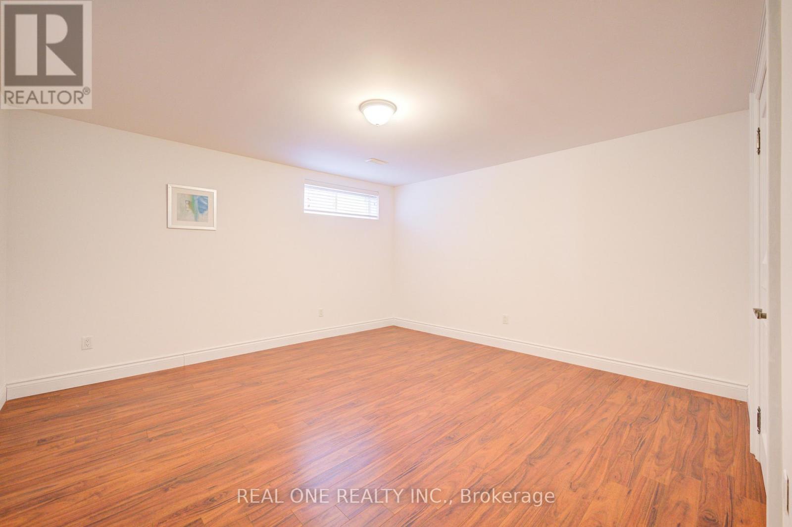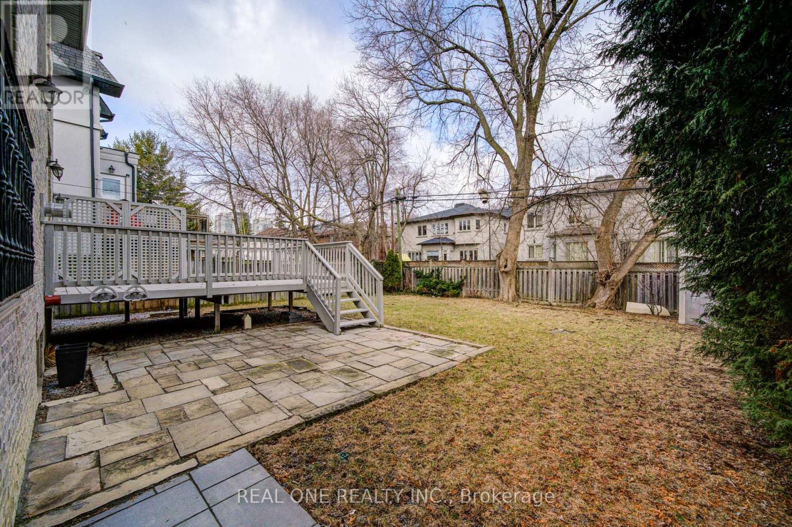5 Bedroom
5 Bathroom
3,000 - 3,500 ft2
Fireplace
Central Air Conditioning
Forced Air
$3,188,000
Elegant Custom-Built House In Sheppard/Willowdale Area* Superior Craftsmanship With Upscale Finishes *10' Main Flr Ceiling* Chestnut Hardwood Flr On 1st & 2nd Levels * Open Concept Kitchen W/ Marble Top Island & Backsplash* Master Bedroom W/Large Walk In Closet & Ensuite With Steam Shower, Body Jet & Heated Floor * High End Appliances* Juliet Balcony* Lots Of Pot Lights. 2nd Floor Laundry Room*Lots of Recent Improvement : New Roof and Enhanced Roof Insulation (2024) Interlock at Back Yard & Driveway (2024),Cac (2024) & Extra (id:56248)
Property Details
|
MLS® Number
|
C12046843 |
|
Property Type
|
Single Family |
|
Neigbourhood
|
East Willowdale |
|
Community Name
|
Willowdale East |
|
Features
|
Carpet Free |
|
Parking Space Total
|
6 |
Building
|
Bathroom Total
|
5 |
|
Bedrooms Above Ground
|
4 |
|
Bedrooms Below Ground
|
1 |
|
Bedrooms Total
|
5 |
|
Appliances
|
Dishwasher, Dryer, Microwave, Oven, Stove, Washer, Window Coverings, Refrigerator |
|
Basement Development
|
Finished |
|
Basement Type
|
N/a (finished) |
|
Construction Status
|
Insulation Upgraded |
|
Construction Style Attachment
|
Detached |
|
Cooling Type
|
Central Air Conditioning |
|
Exterior Finish
|
Stone |
|
Fireplace Present
|
Yes |
|
Flooring Type
|
Laminate, Ceramic, Hardwood, Stone |
|
Foundation Type
|
Concrete |
|
Half Bath Total
|
1 |
|
Heating Fuel
|
Natural Gas |
|
Heating Type
|
Forced Air |
|
Stories Total
|
2 |
|
Size Interior
|
3,000 - 3,500 Ft2 |
|
Type
|
House |
|
Utility Water
|
Municipal Water |
Parking
Land
|
Acreage
|
No |
|
Sewer
|
Sanitary Sewer |
|
Size Depth
|
120 Ft |
|
Size Frontage
|
50 Ft |
|
Size Irregular
|
50 X 120 Ft |
|
Size Total Text
|
50 X 120 Ft |
|
Zoning Description
|
Residential |
Rooms
| Level |
Type |
Length |
Width |
Dimensions |
|
Second Level |
Laundry Room |
2.88 m |
2.05 m |
2.88 m x 2.05 m |
|
Second Level |
Primary Bedroom |
6.1 m |
4.55 m |
6.1 m x 4.55 m |
|
Second Level |
Bedroom 2 |
4.33 m |
3.93 m |
4.33 m x 3.93 m |
|
Second Level |
Bedroom 3 |
4.35 m |
3.72 m |
4.35 m x 3.72 m |
|
Second Level |
Bedroom 4 |
4.68 m |
3.72 m |
4.68 m x 3.72 m |
|
Basement |
Bedroom 5 |
5 m |
4.17 m |
5 m x 4.17 m |
|
Basement |
Recreational, Games Room |
4.37 m |
10.85 m |
4.37 m x 10.85 m |
|
Main Level |
Living Room |
4.75 m |
3.58 m |
4.75 m x 3.58 m |
|
Main Level |
Dining Room |
4.45 m |
3.35 m |
4.45 m x 3.35 m |
|
Main Level |
Family Room |
4.47 m |
4.92 m |
4.47 m x 4.92 m |
|
Main Level |
Kitchen |
5.45 m |
3.36 m |
5.45 m x 3.36 m |
https://www.realtor.ca/real-estate/28086176/210-maplehurst-avenue-toronto-willowdale-east-willowdale-east

