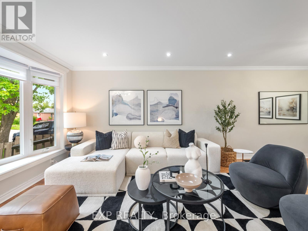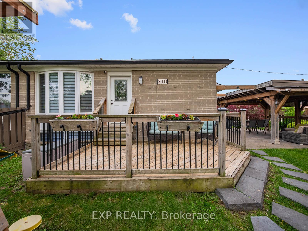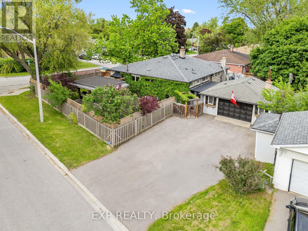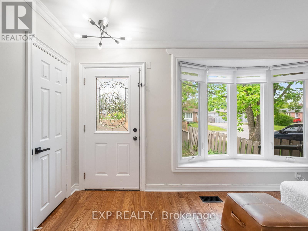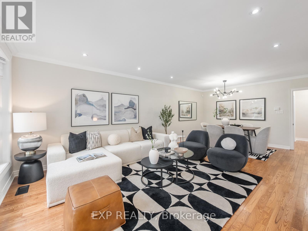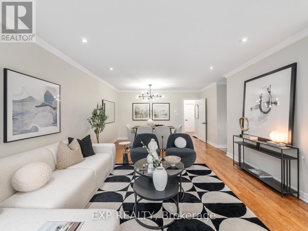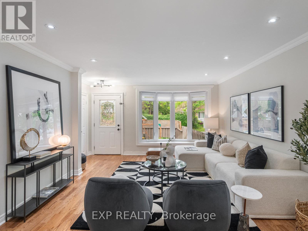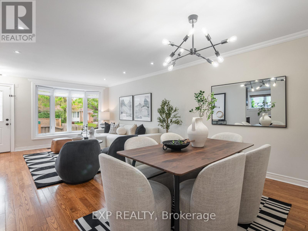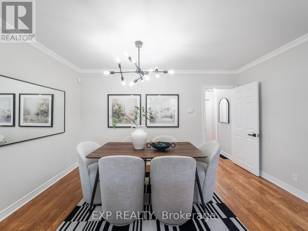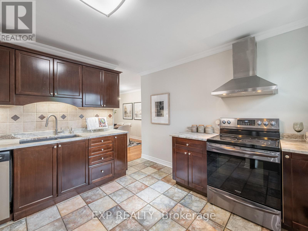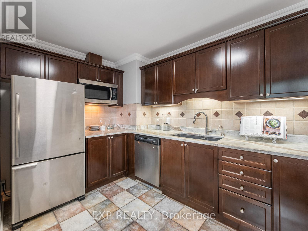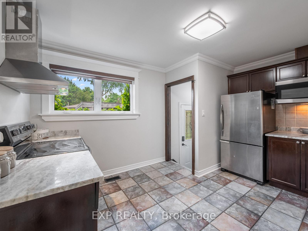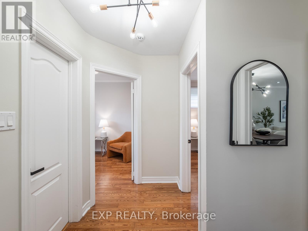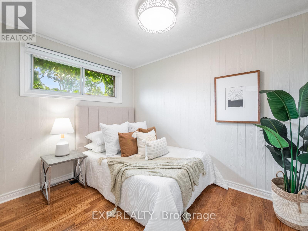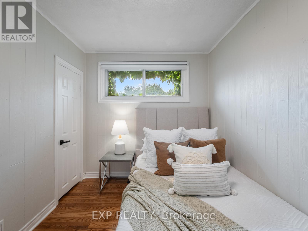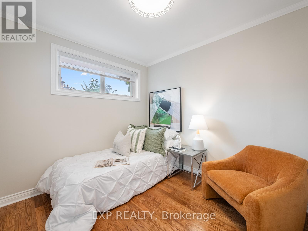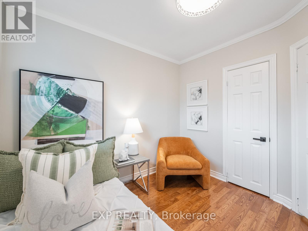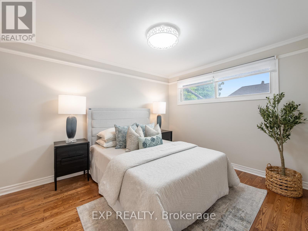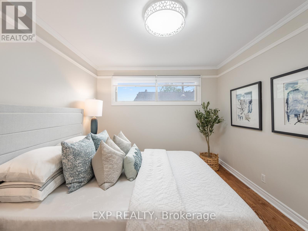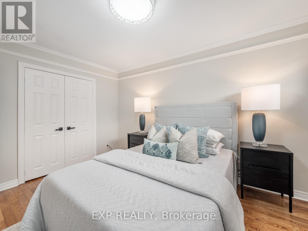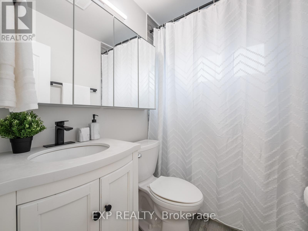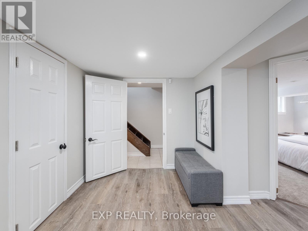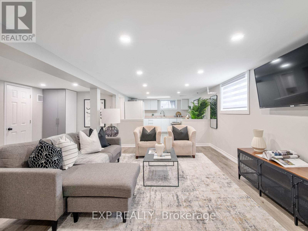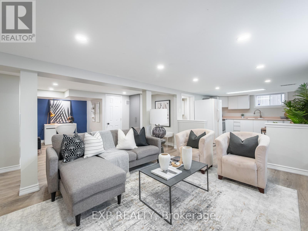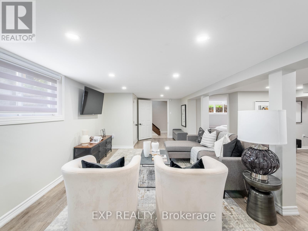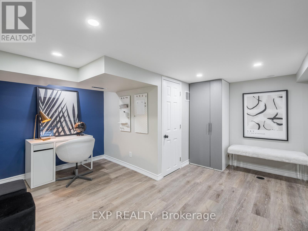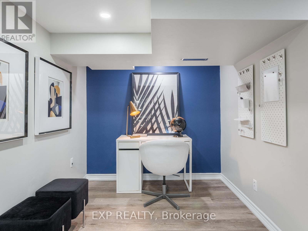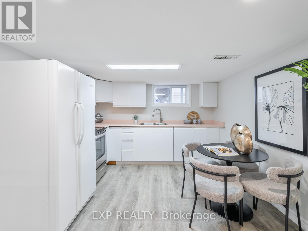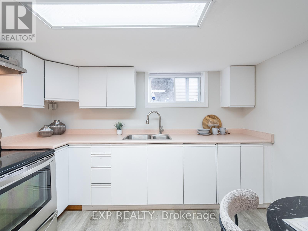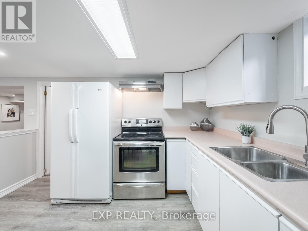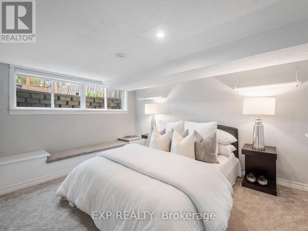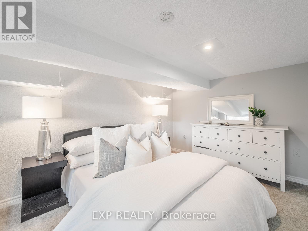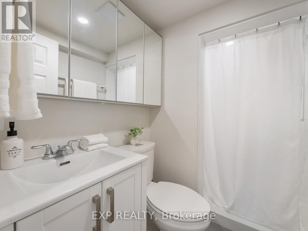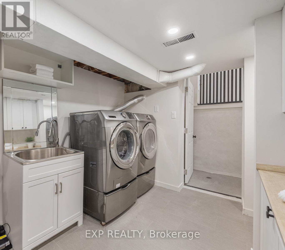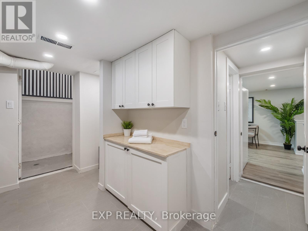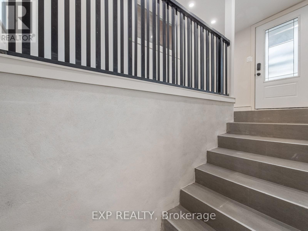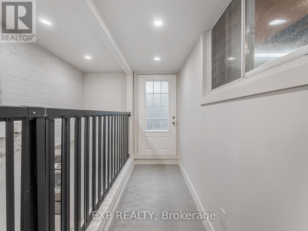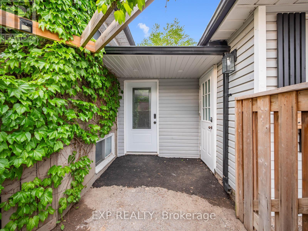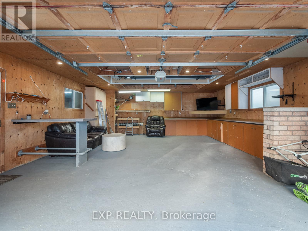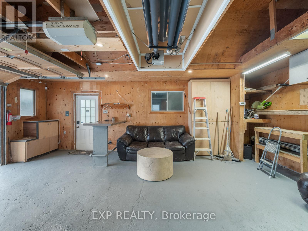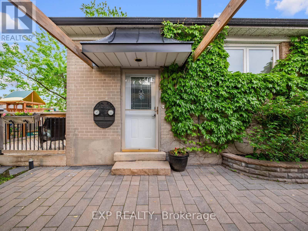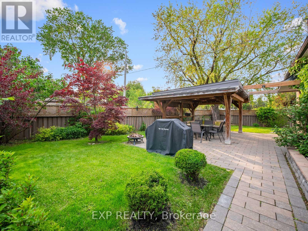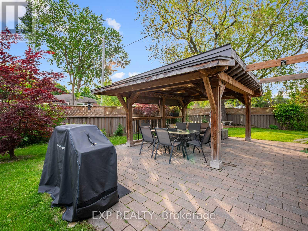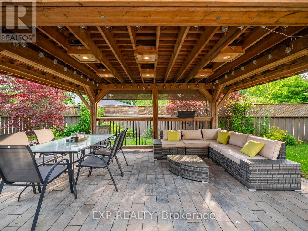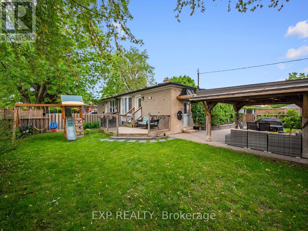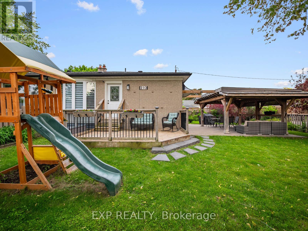4 Bedroom
2 Bathroom
700 - 1,100 ft2
Raised Bungalow
Central Air Conditioning
Forced Air
$1,089,000
Discover this rare opportunity to own a spacious corner-lot property in the heart of the family-friendly Crosby community. Ideally situated right next to Beverley Acres Public School (French Immersion) and within the highly sought-after Bayview Secondary School district, offering the prestigious International (IB) program.This charming home features a granite countertop, hardwood flooring and stainless steel appliances, along with a detached 2-car garage equipped with radiant heating and a separate side entrance -perfect for a workshop, man cave or storing your collector car in a temperature controlled environment.The expansive front and backyard offers beautifully maintained interlock and a stunning wood gazebo complete with built-in lighting, blinds, and speakers perfect for outdoor entertaining. The oversized driveway provides parking for up to 10 vehicles.A bright basement apartment with large windows presents excellent potential for rental income, an in-law suite or multigenerational living.Whether you're a first time homebuyer, investing, or downsizing this property offers comfort, flexibility, and long-term value just steps from top-rated schools, parks, transit, and everyday essentials. (id:56248)
Property Details
|
MLS® Number
|
N12190563 |
|
Property Type
|
Single Family |
|
Community Name
|
Crosby |
|
Amenities Near By
|
Place Of Worship, Public Transit, Schools |
|
Community Features
|
Community Centre |
|
Features
|
Wooded Area, Gazebo |
|
Parking Space Total
|
10 |
|
Structure
|
Drive Shed |
Building
|
Bathroom Total
|
2 |
|
Bedrooms Above Ground
|
3 |
|
Bedrooms Below Ground
|
1 |
|
Bedrooms Total
|
4 |
|
Appliances
|
Dishwasher, Dryer, Hood Fan, Microwave, Play Structure, Range, Washer, Window Coverings, Two Refrigerators |
|
Architectural Style
|
Raised Bungalow |
|
Basement Features
|
Apartment In Basement, Separate Entrance |
|
Basement Type
|
N/a |
|
Construction Style Attachment
|
Semi-detached |
|
Cooling Type
|
Central Air Conditioning |
|
Exterior Finish
|
Brick |
|
Flooring Type
|
Hardwood, Carpeted, Ceramic |
|
Foundation Type
|
Poured Concrete |
|
Heating Fuel
|
Natural Gas |
|
Heating Type
|
Forced Air |
|
Stories Total
|
1 |
|
Size Interior
|
700 - 1,100 Ft2 |
|
Type
|
House |
|
Utility Water
|
Municipal Water |
Parking
Land
|
Acreage
|
No |
|
Land Amenities
|
Place Of Worship, Public Transit, Schools |
|
Sewer
|
Sanitary Sewer |
|
Size Depth
|
100 Ft |
|
Size Frontage
|
52 Ft ,10 In |
|
Size Irregular
|
52.9 X 100 Ft ; East : 100.10 Ft West: 143.68 Ft |
|
Size Total Text
|
52.9 X 100 Ft ; East : 100.10 Ft West: 143.68 Ft |
Rooms
| Level |
Type |
Length |
Width |
Dimensions |
|
Lower Level |
Bathroom |
1.38 m |
2.25 m |
1.38 m x 2.25 m |
|
Lower Level |
Living Room |
5.59 m |
6.26 m |
5.59 m x 6.26 m |
|
Lower Level |
Office |
2.89 m |
2.2 m |
2.89 m x 2.2 m |
|
Lower Level |
Kitchen |
3.39 m |
4.2 m |
3.39 m x 4.2 m |
|
Main Level |
Living Room |
4.24 m |
6.98 m |
4.24 m x 6.98 m |
|
Main Level |
Dining Room |
4.24 m |
6.98 m |
4.24 m x 6.98 m |
|
Main Level |
Kitchen |
3.39 m |
4.2 m |
3.39 m x 4.2 m |
|
Main Level |
Primary Bedroom |
3.11 m |
4.71 m |
3.11 m x 4.71 m |
|
Main Level |
Bedroom 2 |
2.66 m |
3.62 m |
2.66 m x 3.62 m |
|
Main Level |
Bedroom 3 |
3.21 m |
2.46 m |
3.21 m x 2.46 m |
|
Main Level |
Bathroom |
1.49 m |
2.17 m |
1.49 m x 2.17 m |
https://www.realtor.ca/real-estate/28404260/210-ashlar-road-richmond-hill-crosby-crosby

