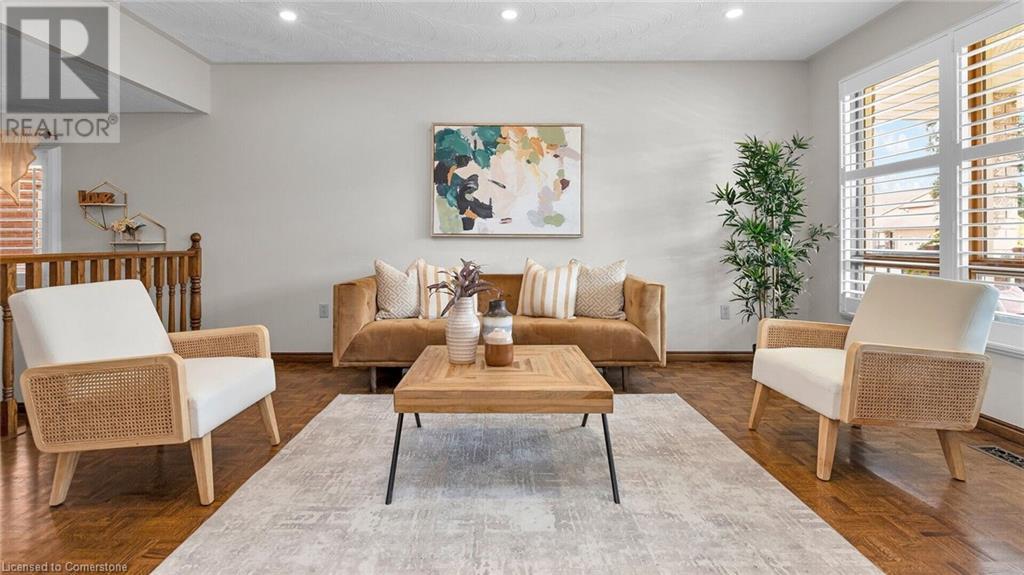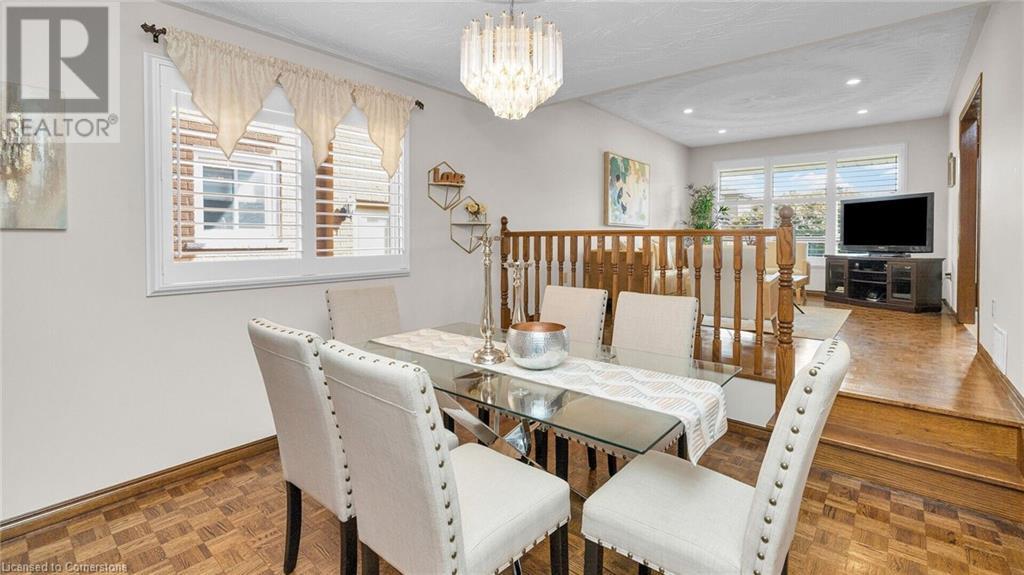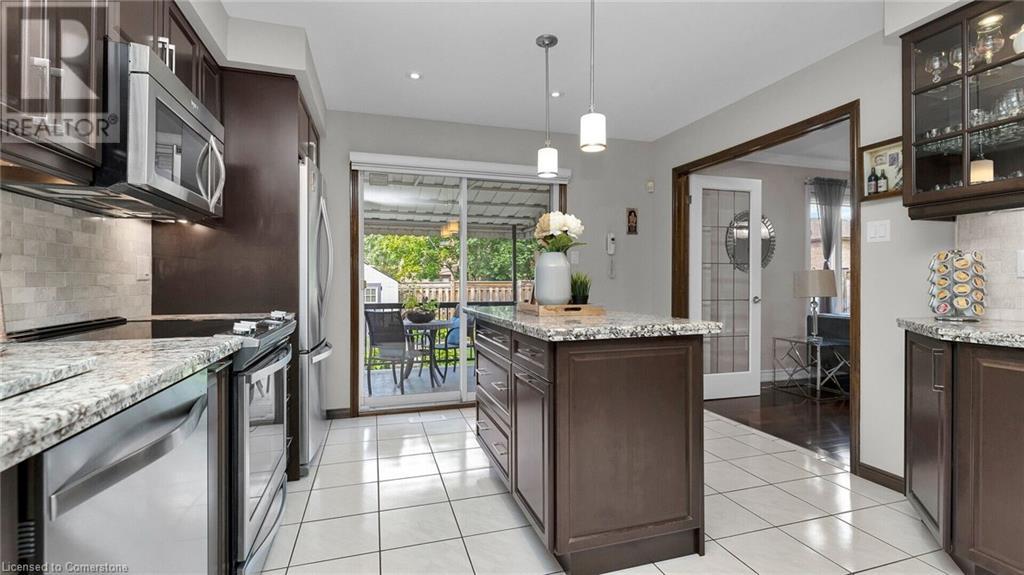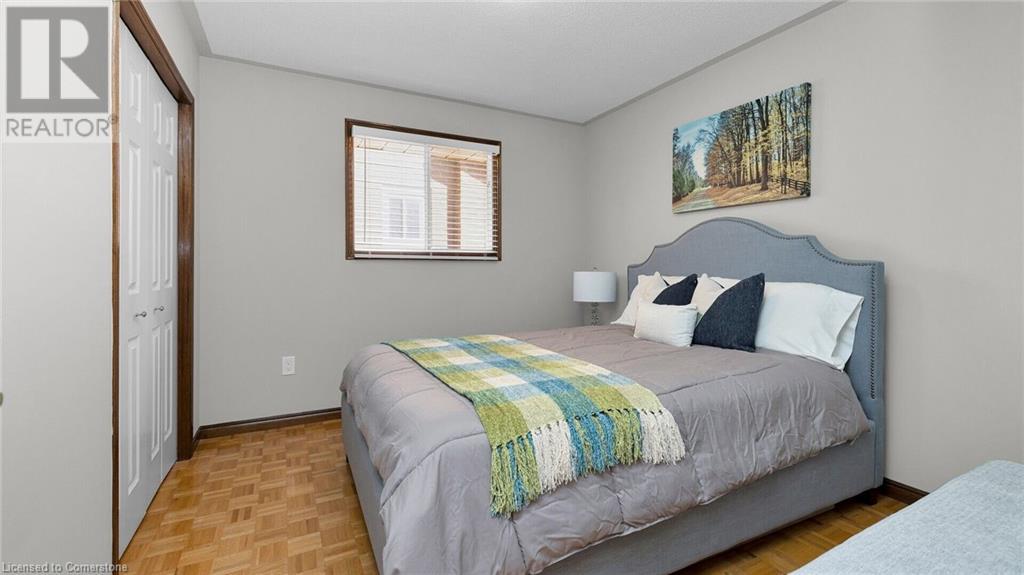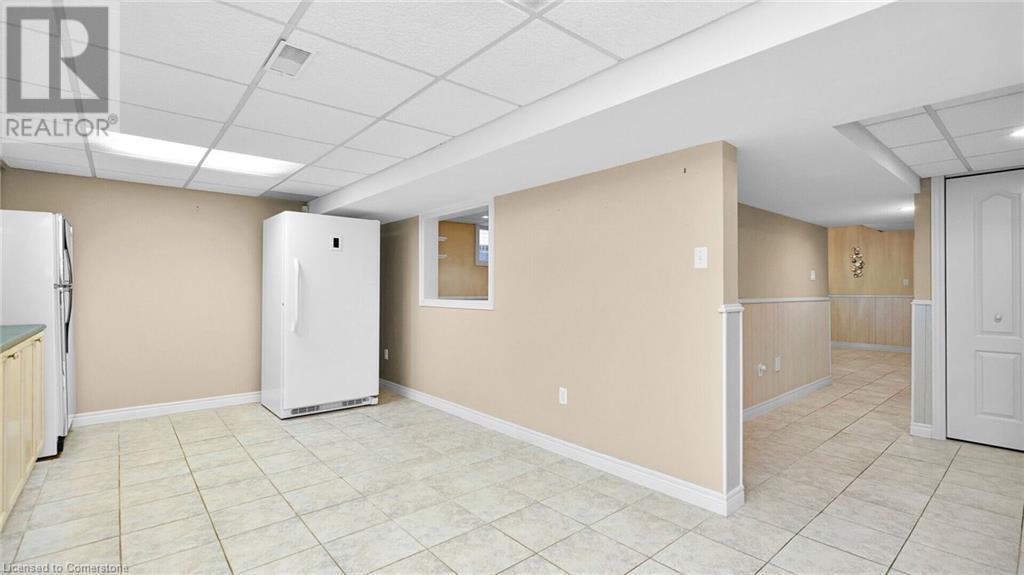3 Bedroom
4 Bathroom
2000 sqft
2 Level
Forced Air
$999,000
This beautifully maintained detached home, located in one of Hamilton’s most desirable, family-friendly neighborhoods, is priced to sell quickly and comes with some furniture included! The motivated seller has priced this home for a quick sale, making it a great opportunity. Featuring two fully equipped kitchens, a cozy family room with a fireplace, and a finished basement with the potential to create a separate second unit—perfect as a mortgage helper—this home offers both comfort and investment potential. Recent updates include a brand-new washer and dryer, upgraded kitchen with modern stainless-steel appliances, granite countertops, a spice rack, a high-end roof with a 40-year warranty, upgraded powder room, new water heater (2023), oak stairs, California shutters, pot lights, Jacuzz, central vacuum, and electronic zebra blinds in the kitchen and family room. A concrete driveway and 6-year-old AC add further value. The private backyard is ideal for year-round enjoyment with a charming gazebo, shed, and covered patio. Don’t miss this rare, priced-to-sell opportunity—schedule your viewing today! (id:56248)
Open House
This property has open houses!
Starts at:
2:00 am
Ends at:
4:00 pm
Property Details
|
MLS® Number
|
XH4206897 |
|
Property Type
|
Single Family |
|
AmenitiesNearBy
|
Hospital, Park, Place Of Worship, Public Transit, Schools |
|
EquipmentType
|
None |
|
Features
|
Cul-de-sac, Conservation/green Belt, Gazebo, In-law Suite |
|
ParkingSpaceTotal
|
5 |
|
RentalEquipmentType
|
None |
|
Structure
|
Shed |
Building
|
BathroomTotal
|
4 |
|
BedroomsAboveGround
|
3 |
|
BedroomsTotal
|
3 |
|
Appliances
|
Central Vacuum |
|
ArchitecturalStyle
|
2 Level |
|
BasementDevelopment
|
Finished |
|
BasementType
|
Full (finished) |
|
ConstructionStyleAttachment
|
Detached |
|
ExteriorFinish
|
Brick |
|
FoundationType
|
Block |
|
HalfBathTotal
|
1 |
|
HeatingFuel
|
Natural Gas |
|
HeatingType
|
Forced Air |
|
StoriesTotal
|
2 |
|
SizeInterior
|
2000 Sqft |
|
Type
|
House |
|
UtilityWater
|
None |
Parking
Land
|
Acreage
|
No |
|
LandAmenities
|
Hospital, Park, Place Of Worship, Public Transit, Schools |
|
Sewer
|
Municipal Sewage System |
|
SizeDepth
|
107 Ft |
|
SizeFrontage
|
41 Ft |
|
SizeTotalText
|
Under 1/2 Acre |
Rooms
| Level |
Type |
Length |
Width |
Dimensions |
|
Second Level |
3pc Bathroom |
|
|
10'6'' x 8' |
|
Second Level |
3pc Bathroom |
|
|
7'7'' x 6'3'' |
|
Second Level |
Bedroom |
|
|
13'8'' x 11'7'' |
|
Second Level |
Bedroom |
|
|
10'2'' x 11'7'' |
|
Second Level |
Bedroom |
|
|
16'3'' x 12'2'' |
|
Basement |
Dining Room |
|
|
13'2'' x 11'9'' |
|
Basement |
Laundry Room |
|
|
6'1'' x 11'5'' |
|
Basement |
3pc Bathroom |
|
|
11'7'' x 7'3'' |
|
Basement |
Recreation Room |
|
|
19'5'' x 19'5'' |
|
Basement |
Kitchen |
|
|
11'8'' x 19'5'' |
|
Main Level |
Foyer |
|
|
16' x 8' |
|
Main Level |
2pc Bathroom |
|
|
4'4'' x 5'4'' |
|
Main Level |
Laundry Room |
|
|
8'2'' x 5'8'' |
|
Main Level |
Kitchen |
|
|
15'9'' x 12'8'' |
|
Main Level |
Family Room |
|
|
11'3'' x 18'1'' |
|
Main Level |
Dining Room |
|
|
13'5'' x 11'1'' |
|
Main Level |
Living Room |
|
|
16'2'' x 11'1'' |
https://www.realtor.ca/real-estate/27425141/21-haskins-court-hamilton




