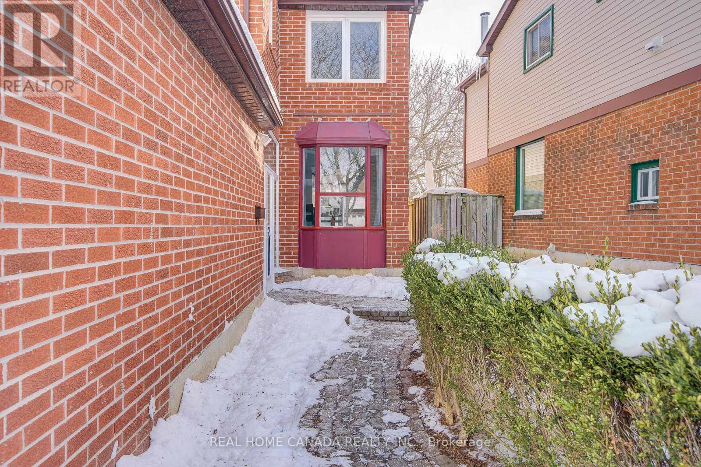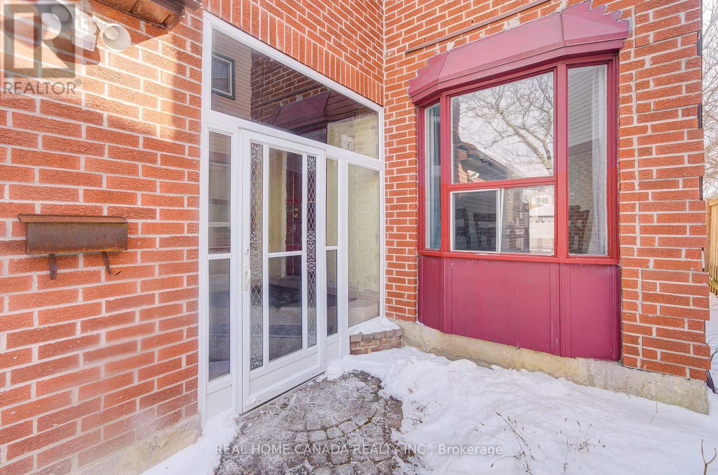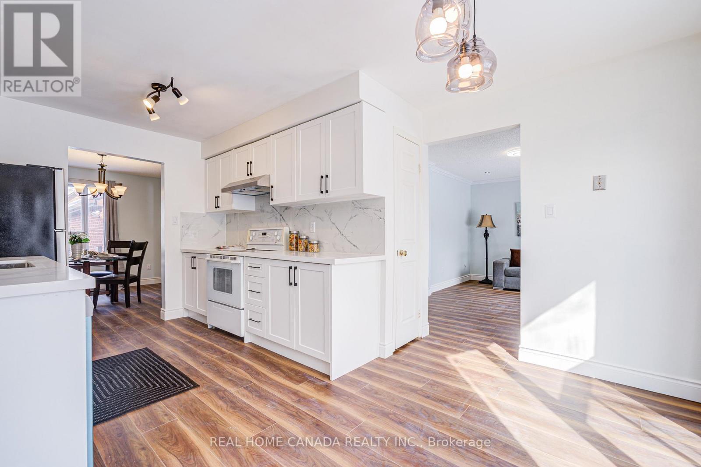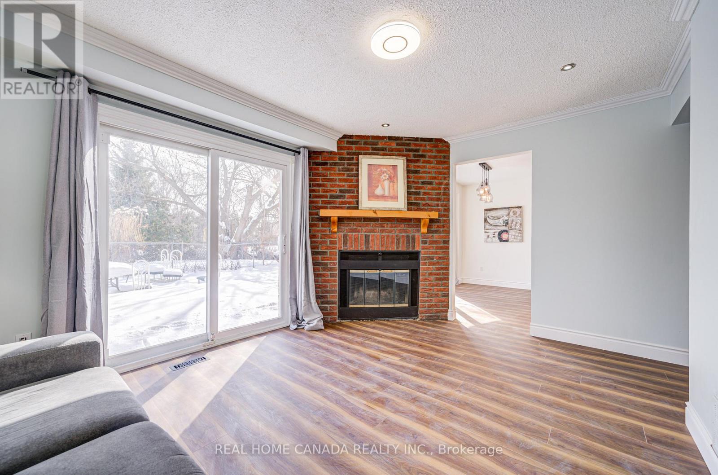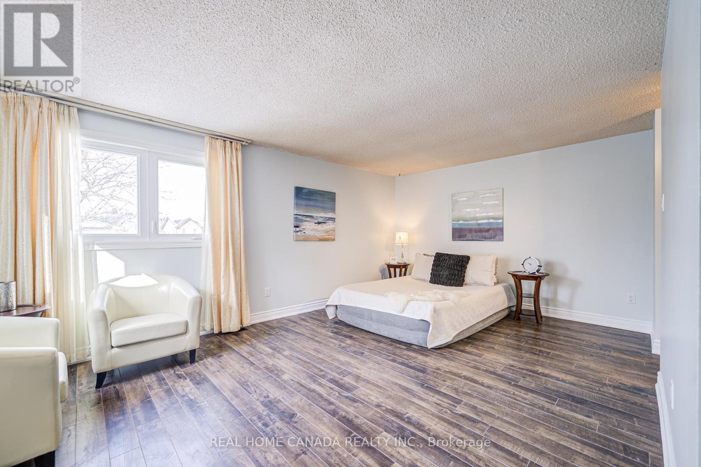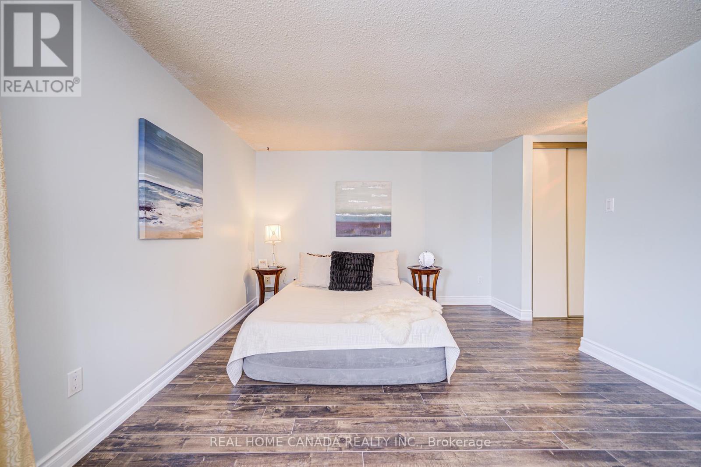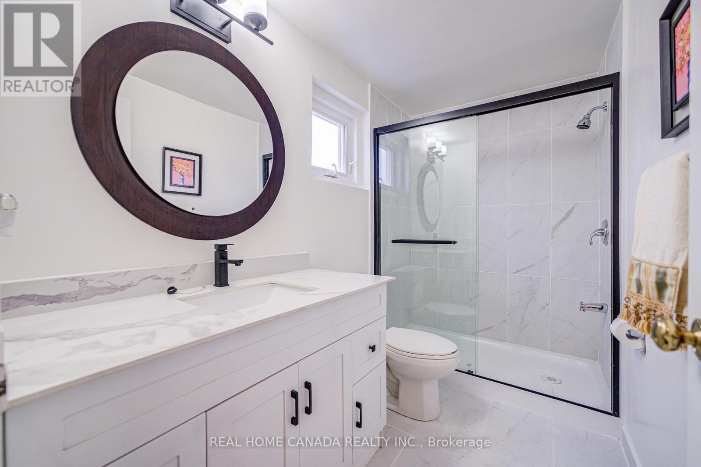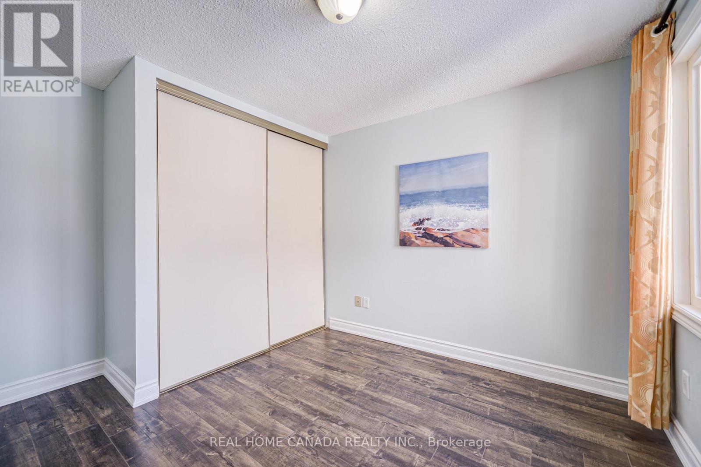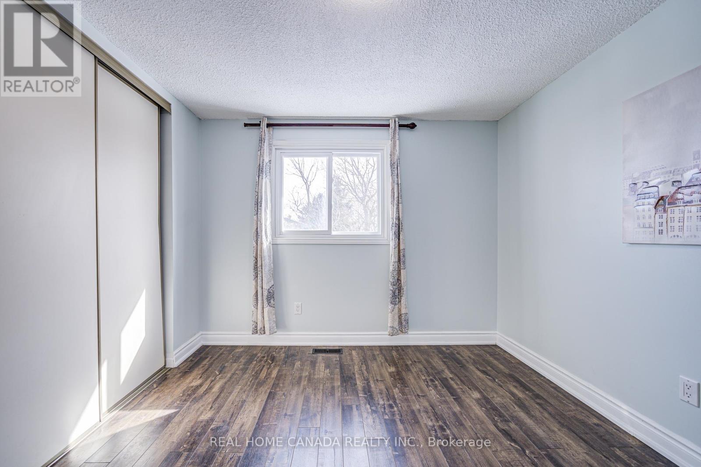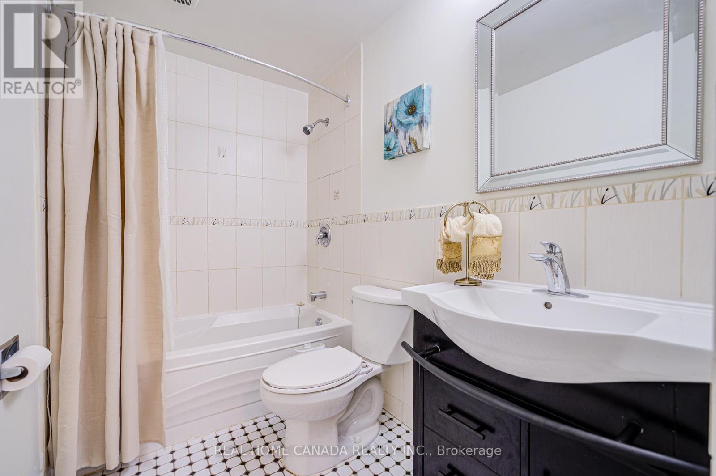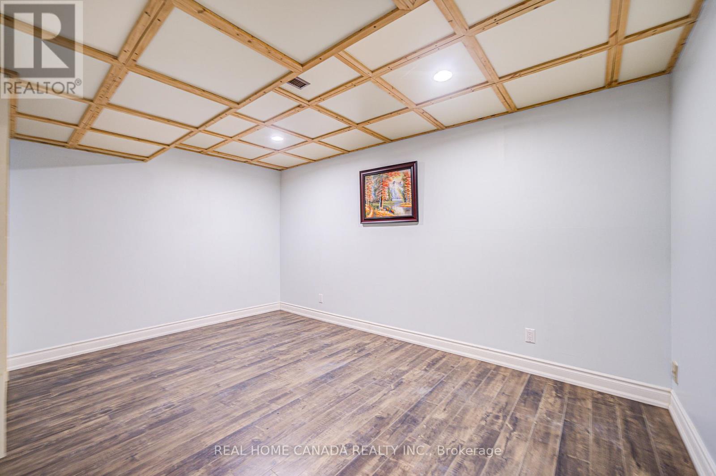5 Bedroom
4 Bathroom
Fireplace
Central Air Conditioning
Forced Air
$1,069,000
Thoroughly and beautifully upgraded spacious detached home with 4+1 bedrooms & 2.5+1 bathrooms in a beautiful neighborhood, Finished Basement(2018). Upgraded master Bathroom(2025), 2Pc Bathroom(2025), Kitchen with Breakfast (2025), Upgraded floor on 2nd level (2023), main level floor (2025) and basement Rec. room floor (2025), fresh painting (2025), Garage door(2025), No Side Walk, Total 6 Parking space, Hardwood Stairs(2023), Pot Lights(2023), Family room with fireplace and W/O to Deck, Fully Fenced Yard, Laundry On lower Floor, An Attractive In Hot Area Of Brampton, Close To Shoppers World Brampton Shopping Mall, Sheridan College, Schools, Hwy 410 & 407, Community Centre, Go Station. (id:56248)
Open House
This property has open houses!
Starts at:
2:00 pm
Ends at:
4:00 pm
Property Details
|
MLS® Number
|
W11974188 |
|
Property Type
|
Single Family |
|
Community Name
|
Fletcher's West |
|
Features
|
Carpet Free |
|
Parking Space Total
|
6 |
Building
|
Bathroom Total
|
4 |
|
Bedrooms Above Ground
|
4 |
|
Bedrooms Below Ground
|
1 |
|
Bedrooms Total
|
5 |
|
Amenities
|
Fireplace(s) |
|
Appliances
|
Garage Door Opener Remote(s), Dishwasher, Dryer, Garage Door Opener, Water Heater, Hood Fan, Stove, Washer, Refrigerator |
|
Basement Development
|
Finished |
|
Basement Type
|
N/a (finished) |
|
Construction Style Attachment
|
Detached |
|
Cooling Type
|
Central Air Conditioning |
|
Exterior Finish
|
Brick, Aluminum Siding |
|
Fireplace Present
|
Yes |
|
Fireplace Total
|
1 |
|
Flooring Type
|
Vinyl, Laminate |
|
Foundation Type
|
Concrete |
|
Half Bath Total
|
1 |
|
Heating Fuel
|
Natural Gas |
|
Heating Type
|
Forced Air |
|
Stories Total
|
2 |
|
Type
|
House |
|
Utility Water
|
Municipal Water |
Parking
Land
|
Acreage
|
No |
|
Sewer
|
Sanitary Sewer |
|
Size Depth
|
101 Ft ,8 In |
|
Size Frontage
|
34 Ft ,9 In |
|
Size Irregular
|
34.78 X 101.71 Ft |
|
Size Total Text
|
34.78 X 101.71 Ft |
|
Zoning Description
|
Residential |
Rooms
| Level |
Type |
Length |
Width |
Dimensions |
|
Second Level |
Primary Bedroom |
5.6 m |
3.56 m |
5.6 m x 3.56 m |
|
Second Level |
Bedroom 2 |
3.65 m |
3.5 m |
3.65 m x 3.5 m |
|
Second Level |
Bedroom 3 |
3.47 m |
2.74 m |
3.47 m x 2.74 m |
|
Second Level |
Bedroom 4 |
2.77 m |
2.71 m |
2.77 m x 2.71 m |
|
Basement |
Recreational, Games Room |
4.57 m |
4.41 m |
4.57 m x 4.41 m |
|
Basement |
Bedroom 5 |
4.17 m |
3.32 m |
4.17 m x 3.32 m |
|
Ground Level |
Living Room |
4.27 m |
3.3527 m |
4.27 m x 3.3527 m |
|
Ground Level |
Dining Room |
3.29 m |
2.74 m |
3.29 m x 2.74 m |
|
Ground Level |
Kitchen |
5.15 m |
2.68 m |
5.15 m x 2.68 m |
|
Ground Level |
Family Room |
4.27 m |
3.32 m |
4.27 m x 3.32 m |
https://www.realtor.ca/real-estate/27919170/21-hallen-road-brampton-fletchers-west-fletchers-west


