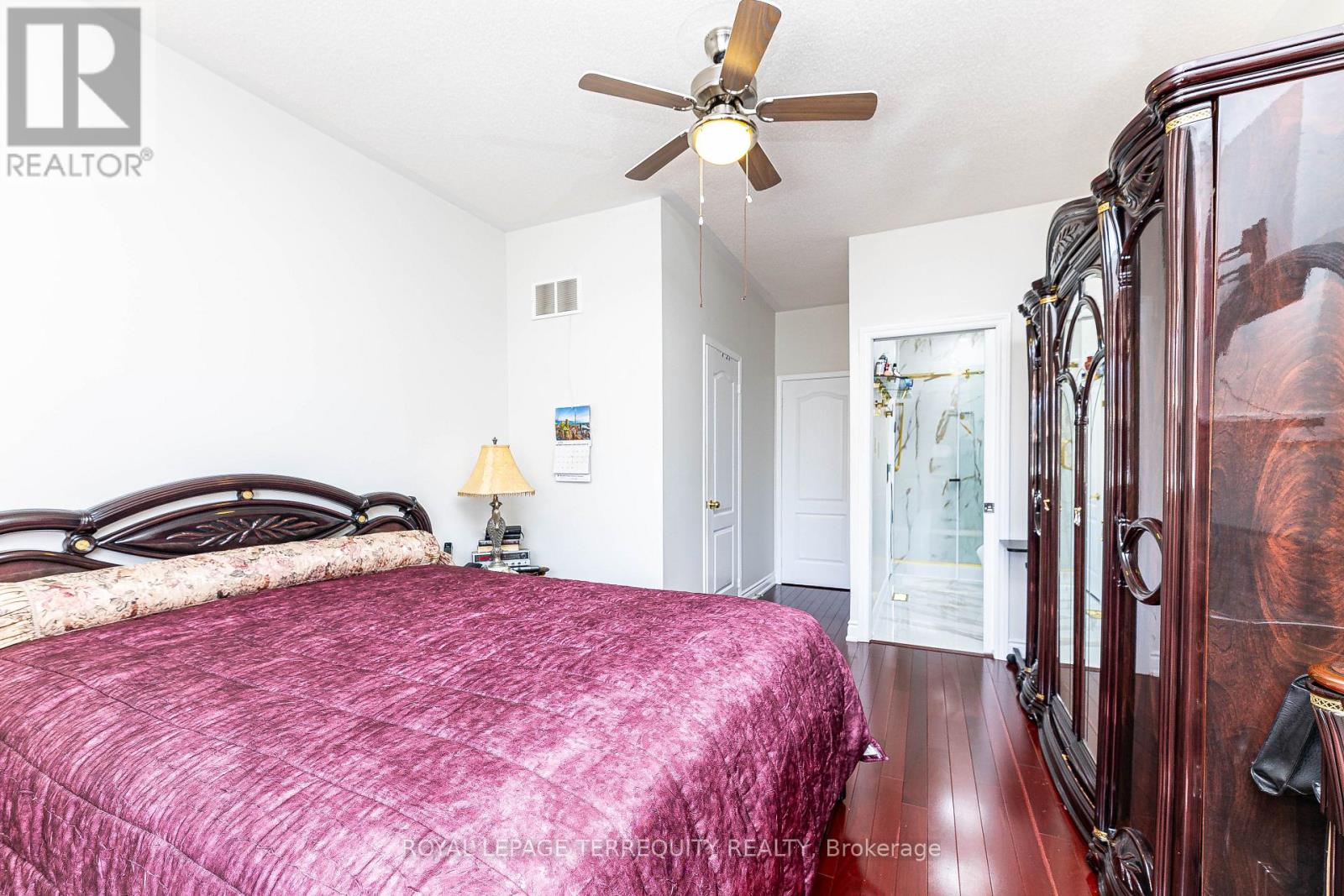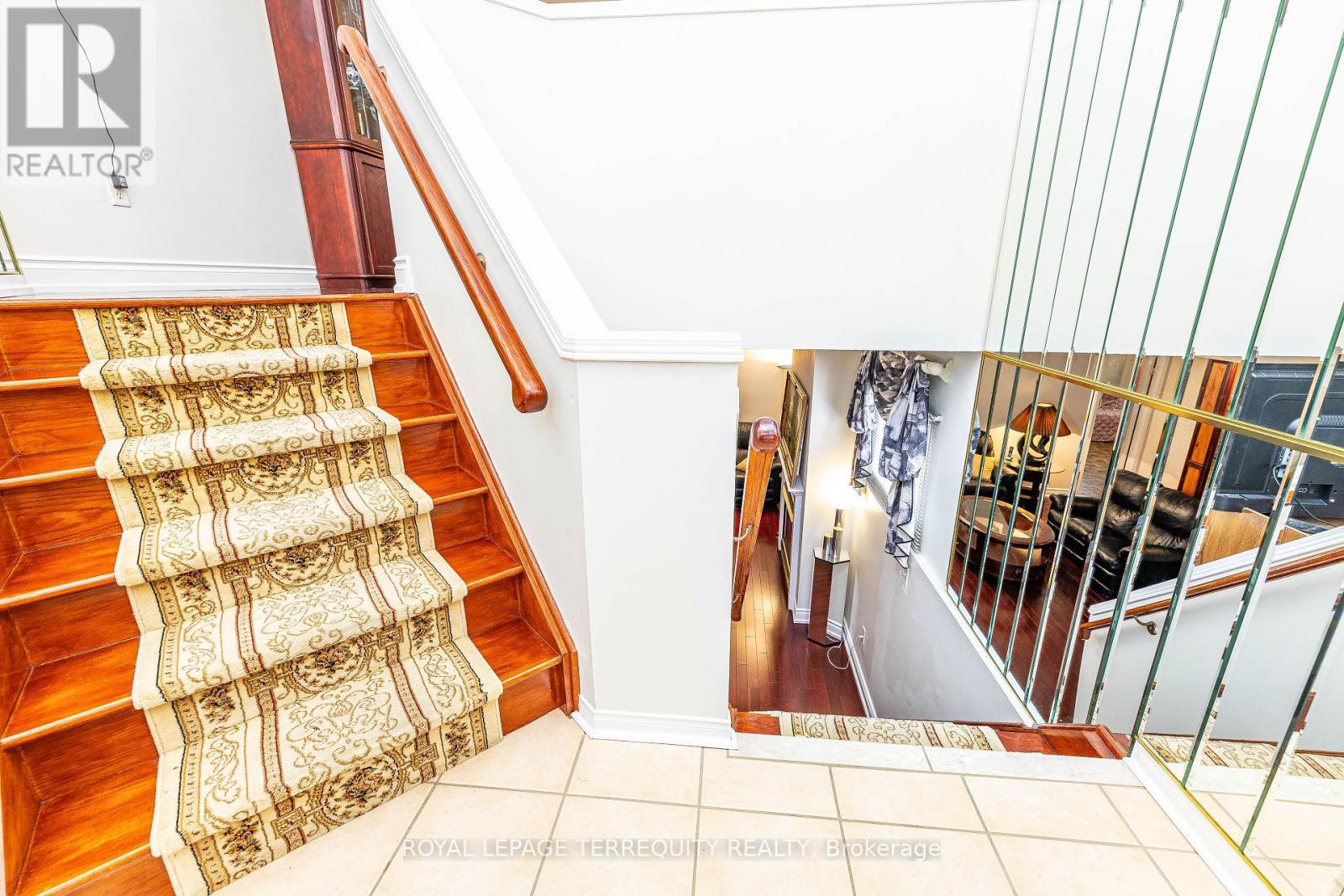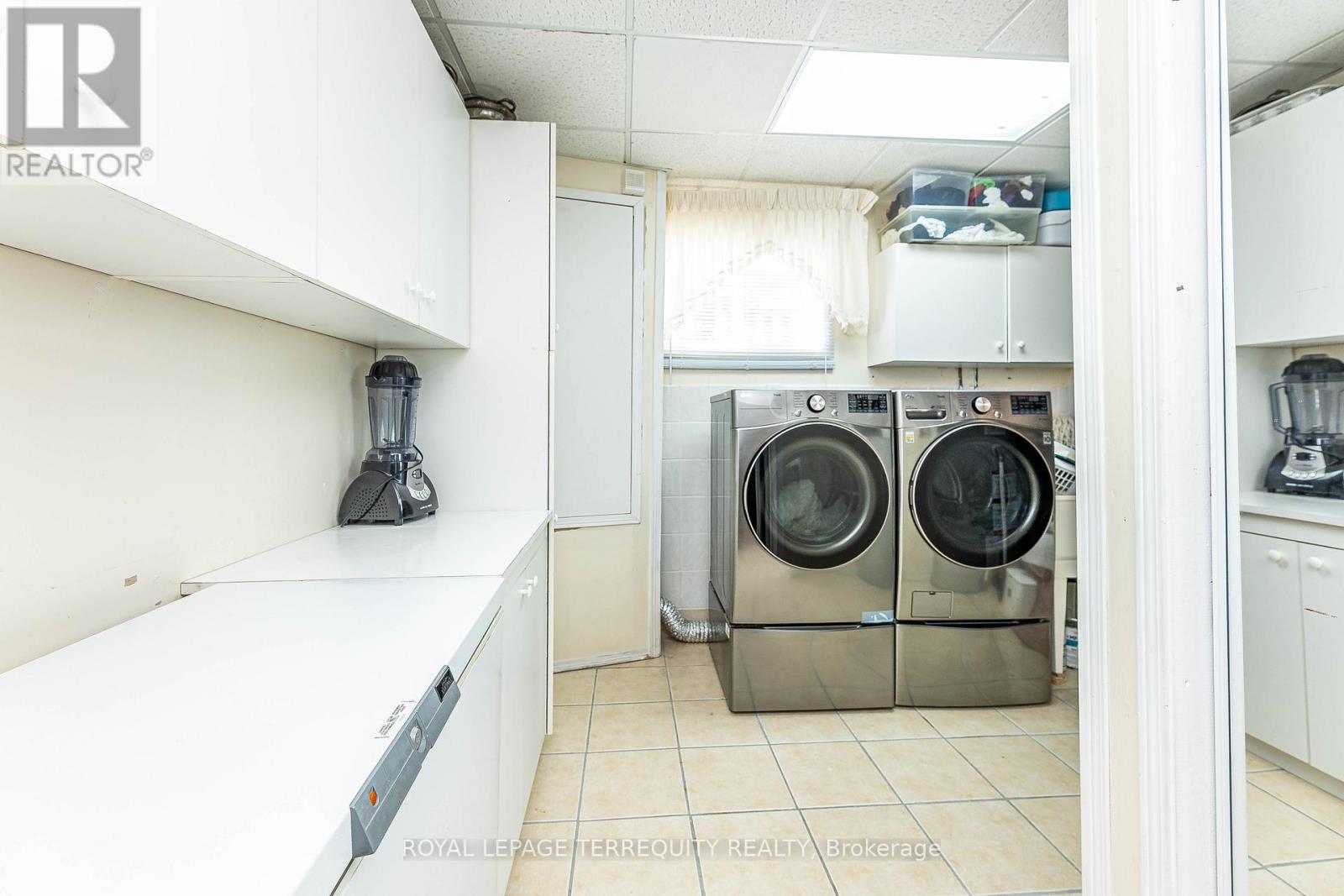4 Bedroom
2 Bathroom
1,100 - 1,500 ft2
Raised Bungalow
Fireplace
Central Air Conditioning
Forced Air
$889,000
An Elegant and Stylish Reflective Foyer welcomes you to this Fabulous 4-Bedroom Raised Bungalow with 2000+ sqft of living space in popular Mayfield Park neighbourhood. Features include Cathedral and 9-ft ceilings, Stunning Cherry Hardwood, Decorative Mirrors, Classy Renovated Bathroom. Open concept main floor, Eat-in Kitchen with Upgraded Tall Cabinets with under lighting, walkout to covered deck. Lower floor features a Gas Fireplace, Large Walk-in pantry/cold room, Bathroom with Jacuzzi, Spacious laundry room with many cabinets, Upgraded Washer and Dryer. Lovely Stone walkway around the house to Private Fenced Backyard. (id:56248)
Open House
This property has open houses!
Starts at:
2:00 pm
Ends at:
4:00 pm
Property Details
|
MLS® Number
|
W12057660 |
|
Property Type
|
Single Family |
|
Community Name
|
Snelgrove |
|
Features
|
Carpet Free |
|
Parking Space Total
|
4 |
Building
|
Bathroom Total
|
2 |
|
Bedrooms Above Ground
|
2 |
|
Bedrooms Below Ground
|
2 |
|
Bedrooms Total
|
4 |
|
Appliances
|
Garage Door Opener Remote(s), Central Vacuum, Dishwasher, Dryer, Garage Door Opener, Jacuzzi, Microwave, Stove, Washer, Window Coverings, Refrigerator |
|
Architectural Style
|
Raised Bungalow |
|
Basement Development
|
Finished |
|
Basement Type
|
N/a (finished) |
|
Construction Style Attachment
|
Detached |
|
Cooling Type
|
Central Air Conditioning |
|
Exterior Finish
|
Brick |
|
Fireplace Present
|
Yes |
|
Flooring Type
|
Hardwood, Ceramic |
|
Foundation Type
|
Brick, Concrete |
|
Heating Fuel
|
Natural Gas |
|
Heating Type
|
Forced Air |
|
Stories Total
|
1 |
|
Size Interior
|
1,100 - 1,500 Ft2 |
|
Type
|
House |
|
Utility Water
|
Municipal Water |
Parking
Land
|
Acreage
|
No |
|
Sewer
|
Sanitary Sewer |
|
Size Depth
|
109 Ft ,10 In |
|
Size Frontage
|
39 Ft ,9 In |
|
Size Irregular
|
39.8 X 109.9 Ft |
|
Size Total Text
|
39.8 X 109.9 Ft |
|
Zoning Description
|
Residential |
Rooms
| Level |
Type |
Length |
Width |
Dimensions |
|
Lower Level |
Family Room |
5.18 m |
4.3 m |
5.18 m x 4.3 m |
|
Lower Level |
Bedroom |
4.26 m |
3.66 m |
4.26 m x 3.66 m |
|
Lower Level |
Bedroom |
3.35 m |
2.74 m |
3.35 m x 2.74 m |
|
Main Level |
Living Room |
6.1 m |
3.66 m |
6.1 m x 3.66 m |
|
Main Level |
Dining Room |
6.1 m |
3.66 m |
6.1 m x 3.66 m |
|
Main Level |
Kitchen |
3.66 m |
3.66 m |
3.66 m x 3.66 m |
|
Main Level |
Primary Bedroom |
4.88 m |
3.66 m |
4.88 m x 3.66 m |
|
Main Level |
Bedroom |
3.66 m |
2.74 m |
3.66 m x 2.74 m |
https://www.realtor.ca/real-estate/28110569/21-collingwood-avenue-s-brampton-snelgrove-snelgrove



















































