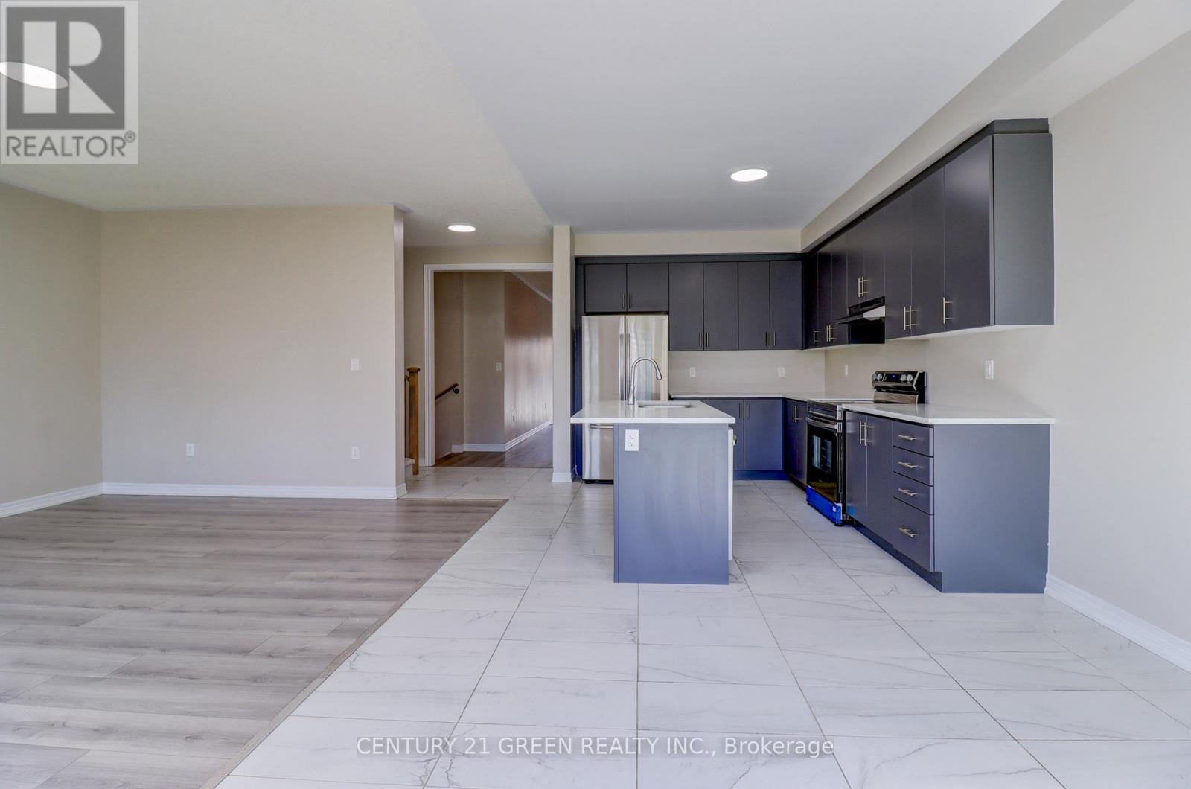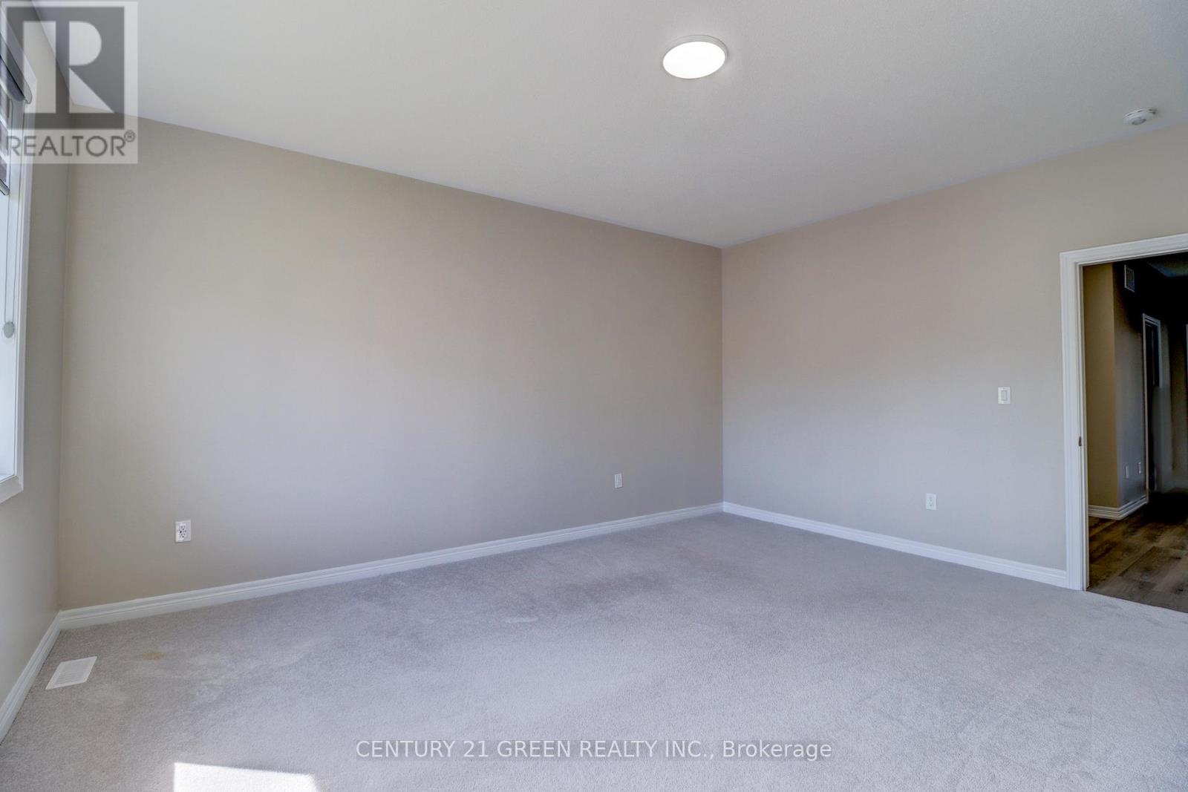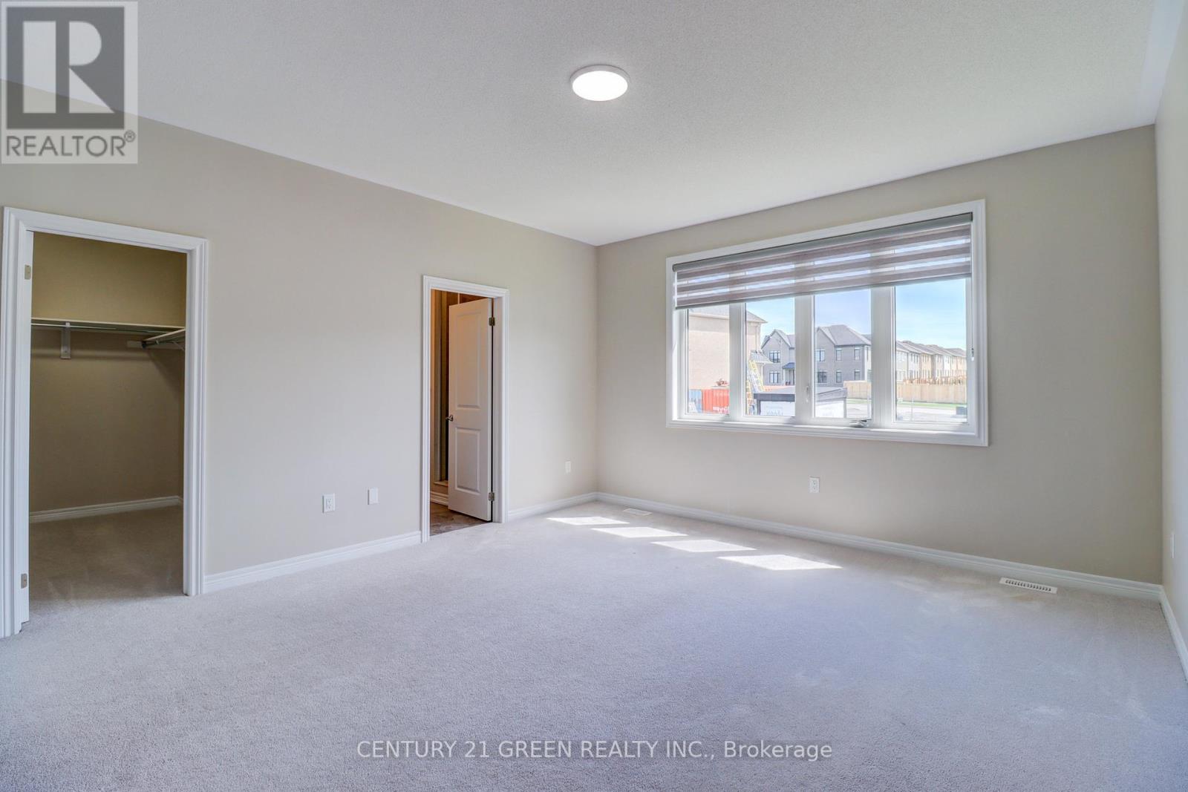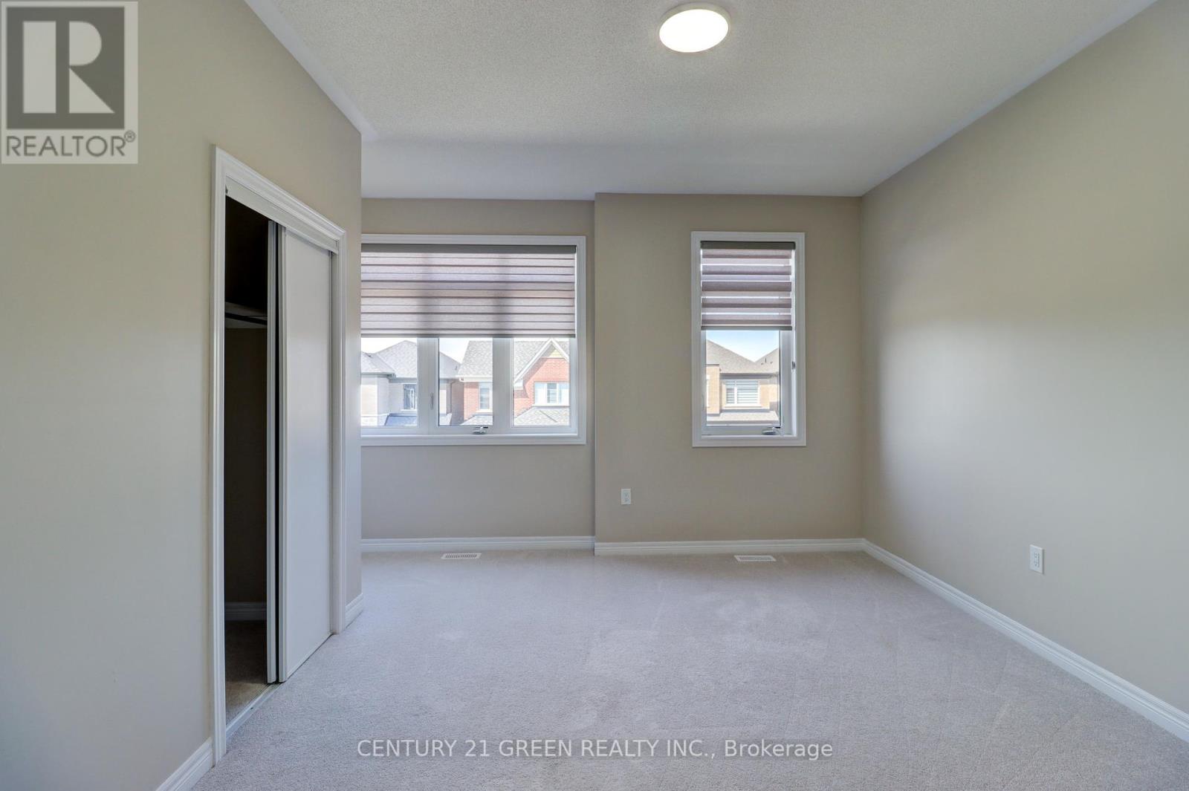2053 Chris Mason Street Oshawa, Ontario L1L 0S5
$799,000
One Year New Beautiful Detached With 2348 Sq Ft. 4 Bright And Spacious Beds With 3 Washrooms. Upgraded Laminate Throughout Main Floor And Upper Hallway. Upgraded Tiles . Laundry Is Conveniently Located On The Second Floor. Kitchen Features Large Pantry. Quartz Counter Top In Kitchen. Large Windows For Natural Light In this WESTRIDGE MODEL C ELEVATION. Very Spacious Basement & Tons Of Upgrades and located just minutes from Ontario Tech University, Durham College, Costco, shopping malls, restaurants, Lakeridge Health Hospital, and Both Hwy 407 and 401, This Exceptional Home offers the Perfect blend of comfort, style, and convenience. (id:56248)
Open House
This property has open houses!
2:00 pm
Ends at:4:00 pm
2:00 pm
Ends at:4:00 pm
2:00 pm
Ends at:4:00 pm
2:00 pm
Ends at:4:00 pm
Property Details
| MLS® Number | E12178478 |
| Property Type | Single Family |
| Community Name | Kedron |
| Parking Space Total | 3 |
Building
| Bathroom Total | 3 |
| Bedrooms Above Ground | 4 |
| Bedrooms Total | 4 |
| Age | 0 To 5 Years |
| Appliances | Dishwasher, Dryer, Stove, Washer, Refrigerator |
| Basement Type | Full |
| Construction Style Attachment | Detached |
| Cooling Type | Central Air Conditioning |
| Exterior Finish | Brick |
| Fireplace Present | Yes |
| Foundation Type | Brick |
| Half Bath Total | 1 |
| Heating Fuel | Natural Gas |
| Heating Type | Forced Air |
| Stories Total | 2 |
| Size Interior | 2,000 - 2,500 Ft2 |
| Type | House |
| Utility Water | Municipal Water |
Parking
| Garage |
Land
| Acreage | No |
| Sewer | Sanitary Sewer |
| Size Depth | 99 Ft ,10 In |
| Size Frontage | 33 Ft ,2 In |
| Size Irregular | 33.2 X 99.9 Ft |
| Size Total Text | 33.2 X 99.9 Ft |
https://www.realtor.ca/real-estate/28377851/2053-chris-mason-street-oshawa-kedron-kedron










































