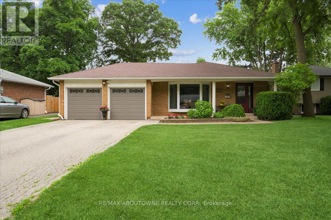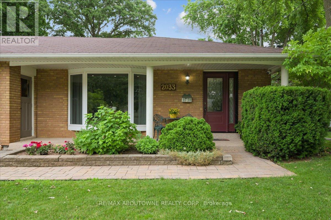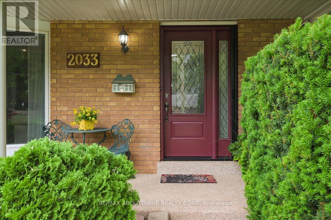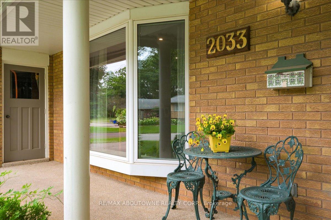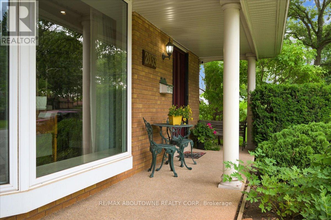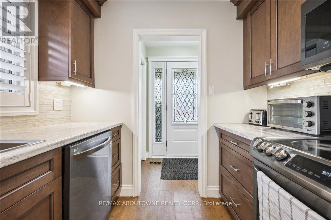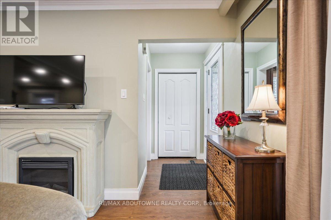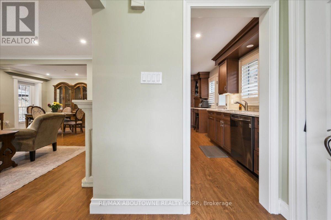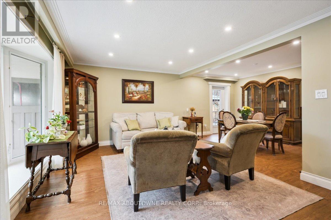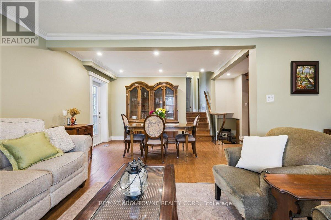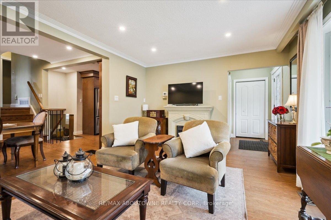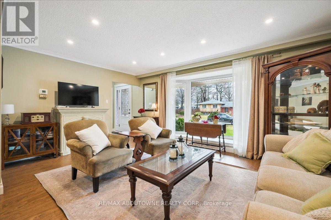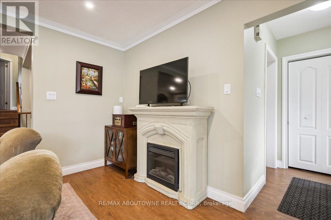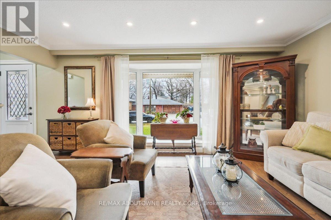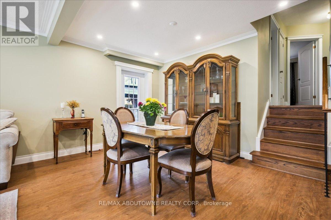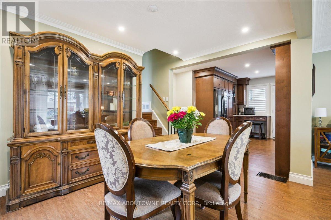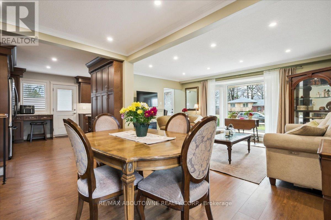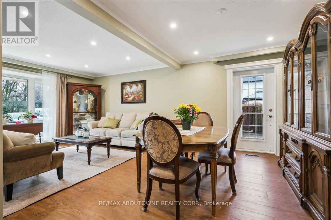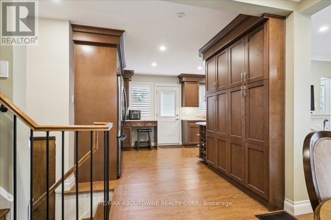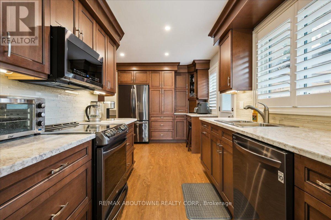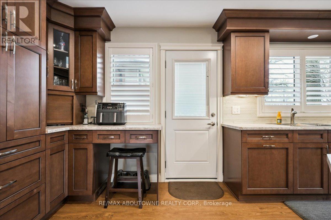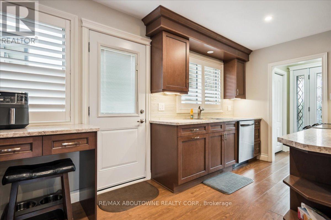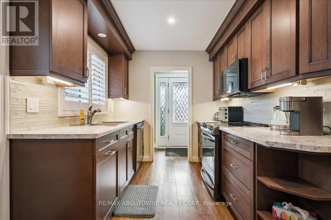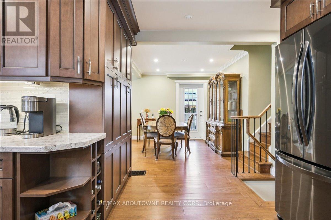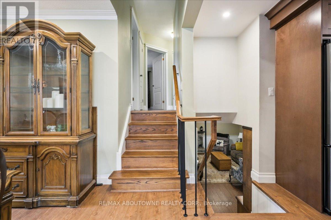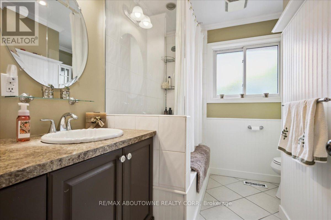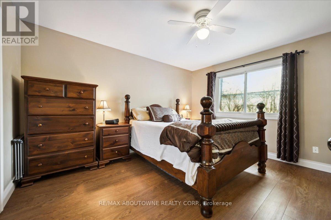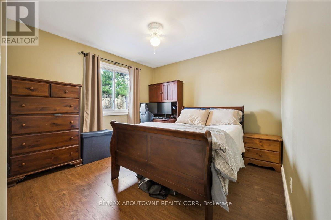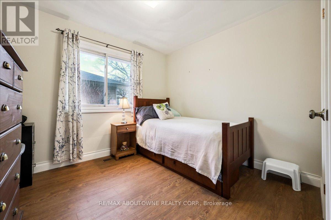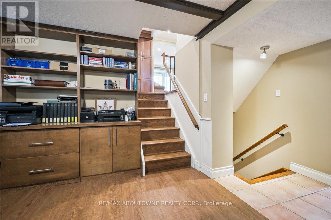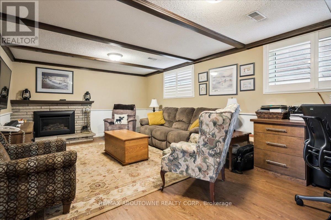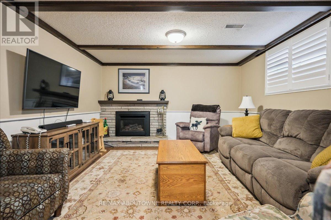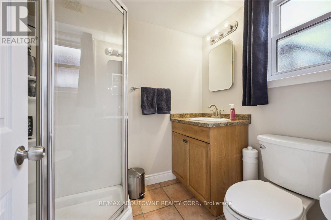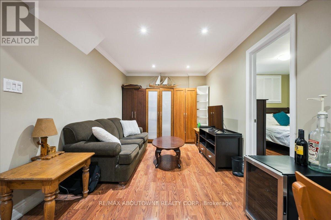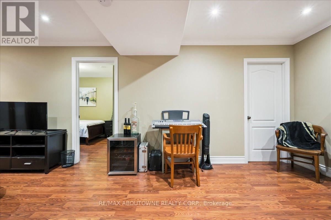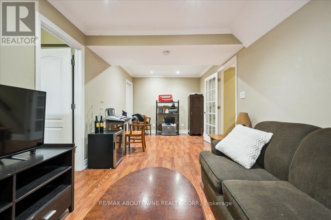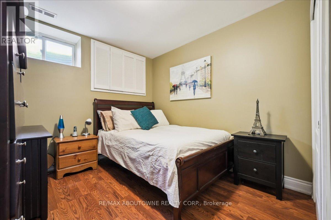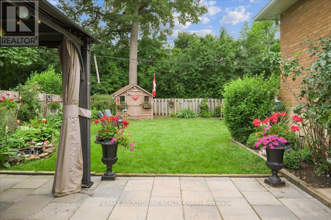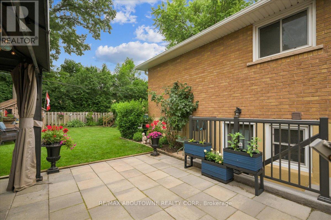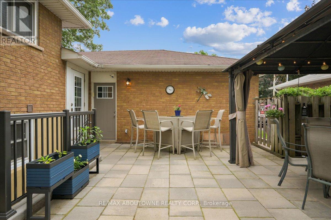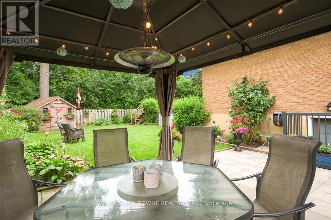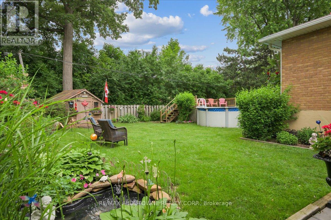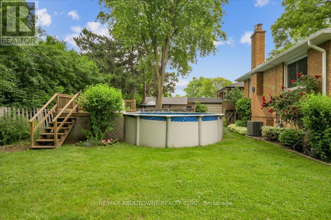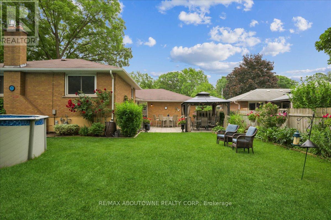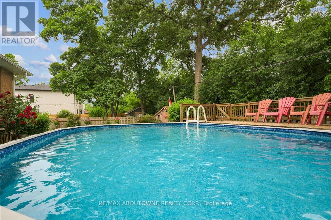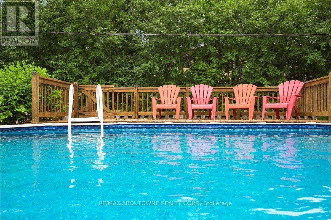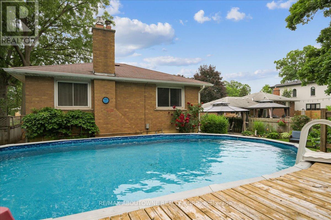4 Bedroom
2 Bathroom
1,100 - 1,500 ft2
Fireplace
Above Ground Pool
Central Air Conditioning
Forced Air
Landscaped
$1,499,000
Don't miss out on this exceptional chance to own a beautifully renovated 4-level backsplit with a true double car garage! Welcome to 2033 Saxon Road, situated on a quiet, family-friendly street in highly sought-after West Oakville. This spacious home offers over 2200 sq ft of living space, ideal for growing families, offering plenty of room for everyone. The main level features a modern kitchen with updated cabinetry, stainless steel appliances, and additional pantry space, plus access to the backyard. The open-concept living and dining areas provide another entry to the rear patio, gazebo, and yard. On the second level, you'll find a generously sized primary bedroom, two additional bedrooms, and a refreshed main bathroom. The lower level includes a cozy family room with a gas fireplace, a 3-piece bathroom, and a laundry/utility room, with a separate walk-up entrance leading to the rear yard. The basement is a versatile space with a 4th bedroom, recreation room, and an office/gym perfect for a teenager or additional living space. Step outside to the entertainer's paradise in the backyard, featuring a large gazebo, expansive patio, beautifully landscaped flower beds with a water feature, and an above-ground pool ideal for hot summer days. Conveniently located near transit, including Bronte Go Station, top-rated schools, Queen Elizabeth Community Center, shopping, dining, and other local amenities. You are also within walking distance to Bronte Harbour and Bronte Creek Lands Park. Nestled on a peaceful crescent in a welcoming neighborhood, this home is a must-see! (id:56248)
Property Details
|
MLS® Number
|
W12063367 |
|
Property Type
|
Single Family |
|
Community Name
|
1020 - WO West |
|
Amenities Near By
|
Place Of Worship, Public Transit, Schools |
|
Community Features
|
School Bus, Community Centre |
|
Equipment Type
|
Water Heater |
|
Features
|
Sump Pump |
|
Parking Space Total
|
8 |
|
Pool Type
|
Above Ground Pool |
|
Rental Equipment Type
|
Water Heater |
Building
|
Bathroom Total
|
2 |
|
Bedrooms Above Ground
|
3 |
|
Bedrooms Below Ground
|
1 |
|
Bedrooms Total
|
4 |
|
Age
|
51 To 99 Years |
|
Amenities
|
Fireplace(s) |
|
Appliances
|
Garage Door Opener Remote(s), Water Heater, Dishwasher, Dryer, Microwave, Stove, Washer, Window Coverings, Refrigerator |
|
Basement Development
|
Finished |
|
Basement Features
|
Walk-up |
|
Basement Type
|
N/a (finished) |
|
Construction Style Attachment
|
Detached |
|
Construction Style Split Level
|
Backsplit |
|
Cooling Type
|
Central Air Conditioning |
|
Exterior Finish
|
Brick |
|
Fireplace Present
|
Yes |
|
Fireplace Total
|
1 |
|
Foundation Type
|
Poured Concrete |
|
Heating Fuel
|
Natural Gas |
|
Heating Type
|
Forced Air |
|
Size Interior
|
1,100 - 1,500 Ft2 |
|
Type
|
House |
|
Utility Water
|
Municipal Water |
Parking
Land
|
Acreage
|
No |
|
Fence Type
|
Fenced Yard |
|
Land Amenities
|
Place Of Worship, Public Transit, Schools |
|
Landscape Features
|
Landscaped |
|
Sewer
|
Sanitary Sewer |
|
Size Irregular
|
66.8 X 113.3 Acre |
|
Size Total Text
|
66.8 X 113.3 Acre|under 1/2 Acre |
|
Zoning Description
|
Rl3-0 |
Rooms
| Level |
Type |
Length |
Width |
Dimensions |
|
Second Level |
Primary Bedroom |
3.61 m |
4.11 m |
3.61 m x 4.11 m |
|
Second Level |
Bedroom 2 |
3.84 m |
3.45 m |
3.84 m x 3.45 m |
|
Second Level |
Bedroom 3 |
2.65 m |
3.11 m |
2.65 m x 3.11 m |
|
Basement |
Office |
3.33 m |
2.83 m |
3.33 m x 2.83 m |
|
Basement |
Recreational, Games Room |
7.1 m |
2.84 m |
7.1 m x 2.84 m |
|
Basement |
Bedroom 4 |
3.67 m |
2.84 m |
3.67 m x 2.84 m |
|
Lower Level |
Family Room |
6.66 m |
3.84 m |
6.66 m x 3.84 m |
|
Lower Level |
Utility Room |
3.6 m |
3.74 m |
3.6 m x 3.74 m |
|
Main Level |
Living Room |
5.1 m |
3.76 m |
5.1 m x 3.76 m |
|
Main Level |
Dining Room |
3.6 m |
2.81 m |
3.6 m x 2.81 m |
|
Main Level |
Kitchen |
5.19 m |
3.95 m |
5.19 m x 3.95 m |
https://www.realtor.ca/real-estate/28123820/2033-saxon-road-oakville-1020-wo-west-1020-wo-west

