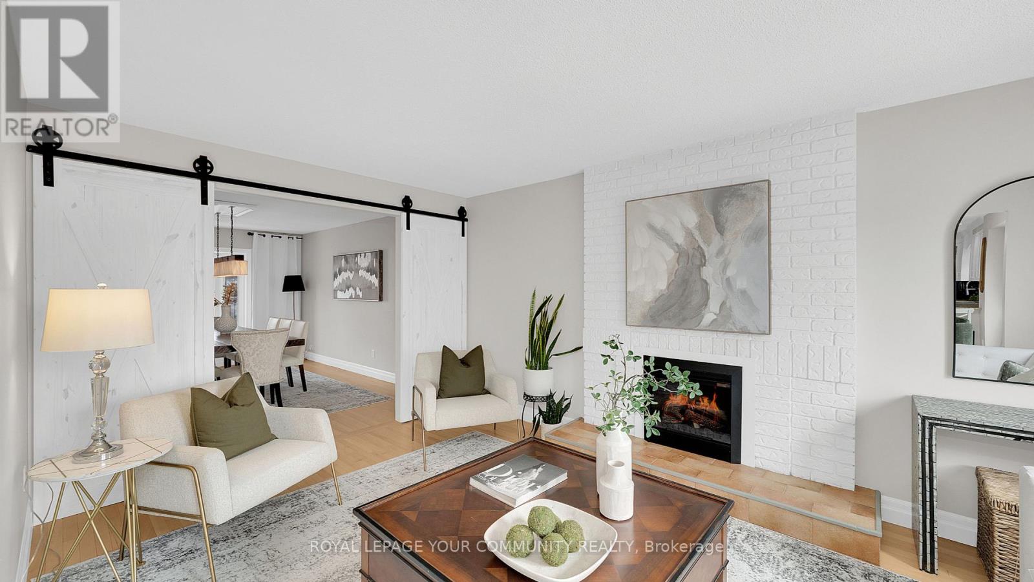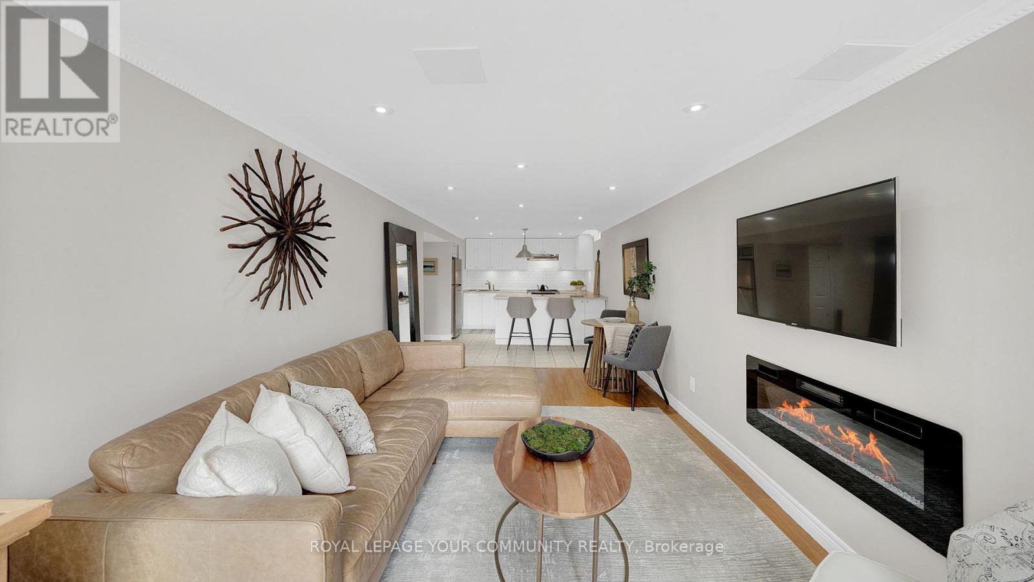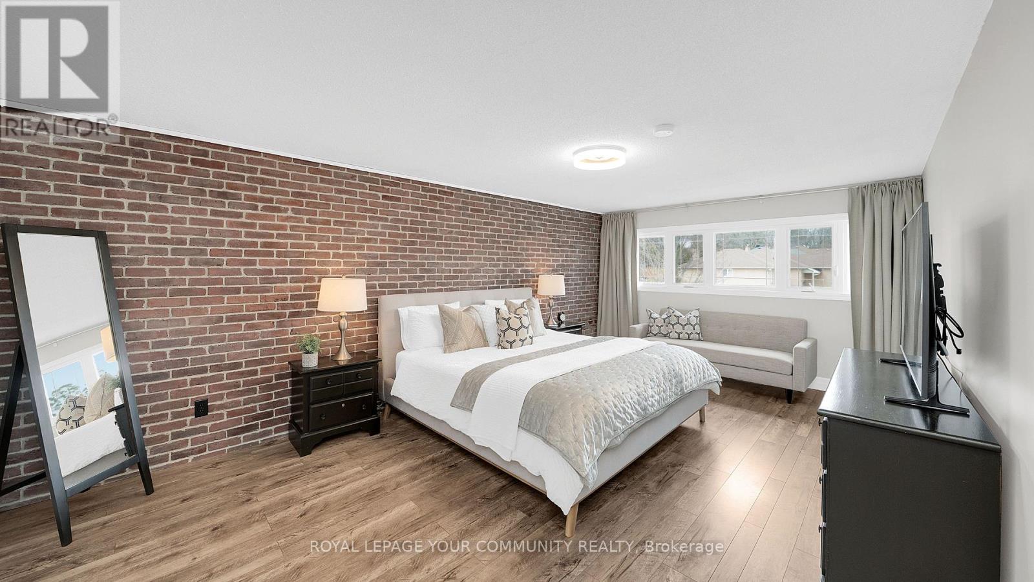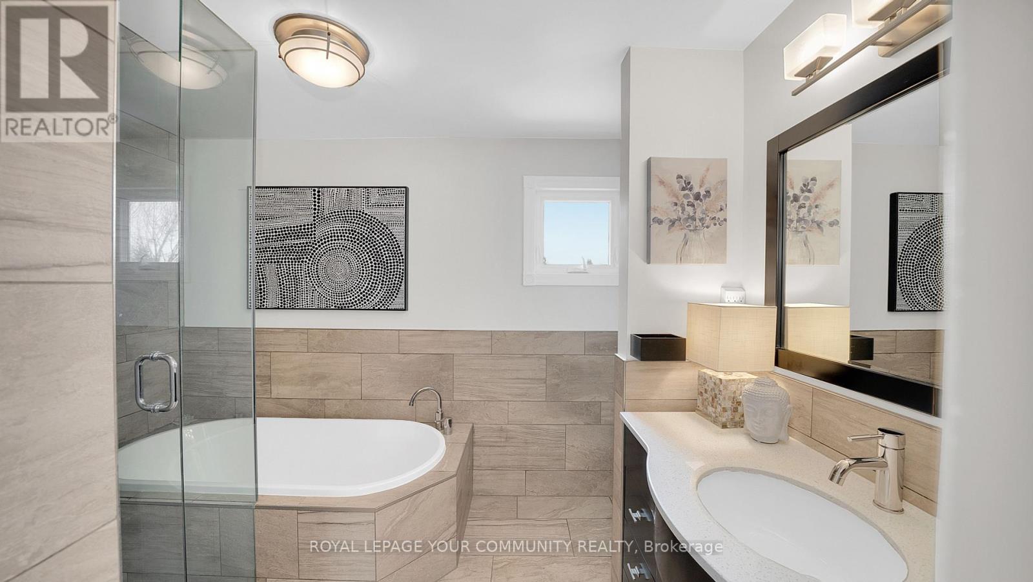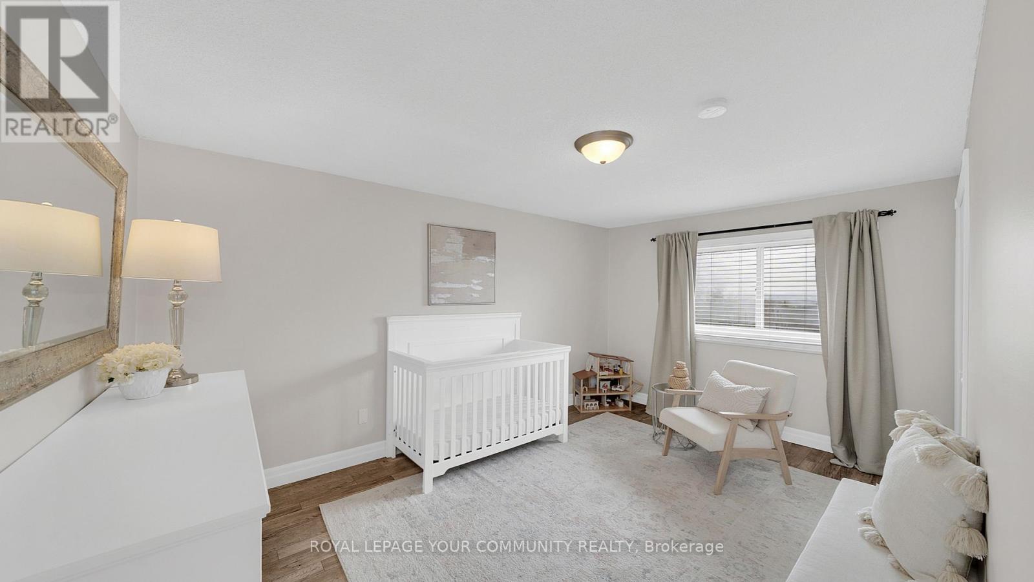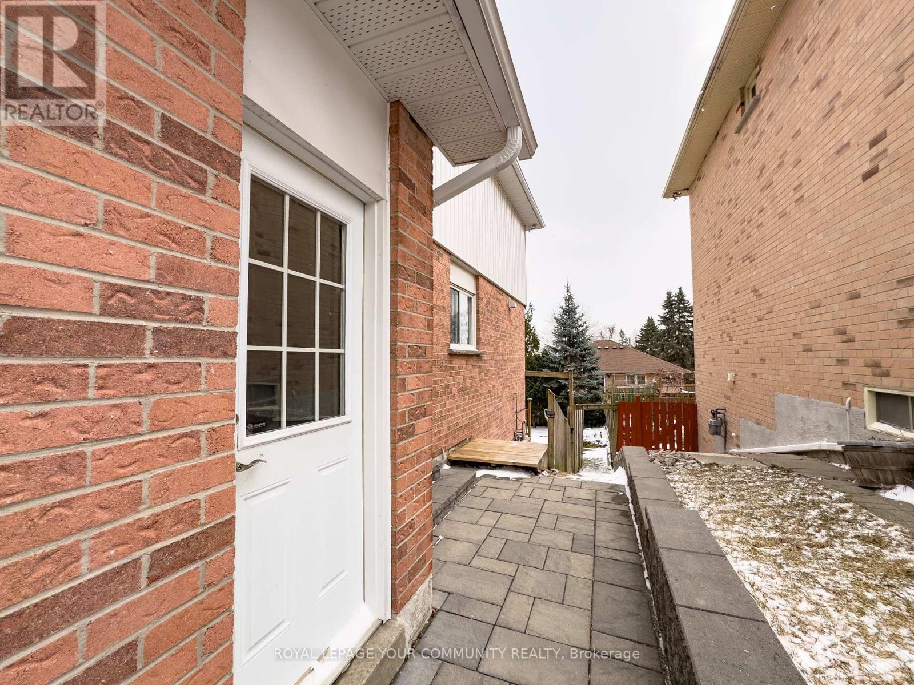203 Orchard Hts Boulevard Aurora, Ontario L4G 3A5
$1,499,000
Welcome to this charming and beautifully cared for 4 bedroom detached home, nestled in the peaceful family friendly neighbourhood of Aurora Heights. This home offers 3000 sqft of finished living space and a functional layout, ideal for everyday living and entertaining. The main floor features a recently updated chefs kitchen equipped with custom cabinetry, granite countertops, a butcher block prep station, pot filler, 40 inch gas range, and a high-capacity custom exhaust fan. Perfect for culinary enthusiasts. Just off the kitchen, a flexible bonus room offers endless possibilities as a home office, playroom, or cozy den. The inviting family room flows seamlessly into the spacious formal dining area. Functional barn doors add a touch of character and allow for additional privacy or separation when needed. Upstairs, you'll find four generously sized bedrooms. The standout primary suite is a true retreat, featuring an authentic brick accent wall and a luxurious renovated ensuite with a glass walk-in shower and spa-like soaker tub. The fully finished lower level extends the living space with a newly renovated kitchen, a cozy family room, powder room, and an oversized bedroom with its own ensuite. Complete with a walk-out separate entrance, this suite is ideal for guests, in-laws, or multigenerational living. Steps to schools, parks, wooded trails, tennis courts, shopping, restaurants and dozens of amenities at the end of the street! Just minutes to Yonge st, downtown Aurora, St. Andrews/ St. Annes private school, St Andrew's golf course. Dont miss the opportunity to own this warm and welcoming home in one of Auroras most desirable neighbourhoods. (id:56248)
Open House
This property has open houses!
1:00 pm
Ends at:4:00 pm
1:00 pm
Ends at:4:00 pm
Property Details
| MLS® Number | N12074801 |
| Property Type | Single Family |
| Neigbourhood | Aurora Heights |
| Community Name | Aurora Heights |
| Amenities Near By | Public Transit, Schools |
| Equipment Type | Water Heater |
| Features | Conservation/green Belt, In-law Suite |
| Parking Space Total | 7 |
| Rental Equipment Type | Water Heater |
| Structure | Deck, Shed |
Building
| Bathroom Total | 5 |
| Bedrooms Above Ground | 4 |
| Bedrooms Below Ground | 1 |
| Bedrooms Total | 5 |
| Appliances | Garage Door Opener Remote(s), Central Vacuum, Dishwasher, Dryer, Hood Fan, Microwave, Range, Stove, Washer, Refrigerator |
| Basement Development | Finished |
| Basement Features | Apartment In Basement, Walk Out |
| Basement Type | N/a (finished) |
| Construction Style Attachment | Detached |
| Cooling Type | Central Air Conditioning |
| Exterior Finish | Brick, Vinyl Siding |
| Fireplace Present | Yes |
| Flooring Type | Cork, Hardwood |
| Foundation Type | Poured Concrete |
| Half Bath Total | 2 |
| Heating Fuel | Natural Gas |
| Heating Type | Forced Air |
| Stories Total | 2 |
| Size Interior | 2,000 - 2,500 Ft2 |
| Type | House |
| Utility Water | Municipal Water |
Parking
| Attached Garage | |
| Garage |
Land
| Acreage | No |
| Fence Type | Fenced Yard |
| Land Amenities | Public Transit, Schools |
| Landscape Features | Landscaped, Lawn Sprinkler |
| Sewer | Sanitary Sewer |
| Size Depth | 110 Ft |
| Size Frontage | 50 Ft |
| Size Irregular | 50 X 110 Ft |
| Size Total Text | 50 X 110 Ft |
Rooms
| Level | Type | Length | Width | Dimensions |
|---|---|---|---|---|
| Second Level | Primary Bedroom | 6.11 m | 3.59 m | 6.11 m x 3.59 m |
| Second Level | Bedroom 2 | 4.49 m | 3.13 m | 4.49 m x 3.13 m |
| Second Level | Bedroom 3 | 4.54 m | 3.13 m | 4.54 m x 3.13 m |
| Second Level | Bedroom 4 | 3.65 m | 3.26 m | 3.65 m x 3.26 m |
| Basement | Dining Room | 3.35 m | 3.18 m | 3.35 m x 3.18 m |
| Basement | Kitchen | 3.96 m | 2.9 m | 3.96 m x 2.9 m |
| Basement | Bedroom | 7.54 m | 3.64 m | 7.54 m x 3.64 m |
| Basement | Family Room | 3.92 m | 3.18 m | 3.92 m x 3.18 m |
| Main Level | Kitchen | 3.59 m | 3.16 m | 3.59 m x 3.16 m |
| Main Level | Eating Area | 3.44 m | 3.1 m | 3.44 m x 3.1 m |
| Main Level | Living Room | 5.22 m | 3.39 m | 5.22 m x 3.39 m |
| Main Level | Dining Room | 4.85 m | 3.44 m | 4.85 m x 3.44 m |
| Main Level | Office | 3.59 m | 2.81 m | 3.59 m x 2.81 m |








