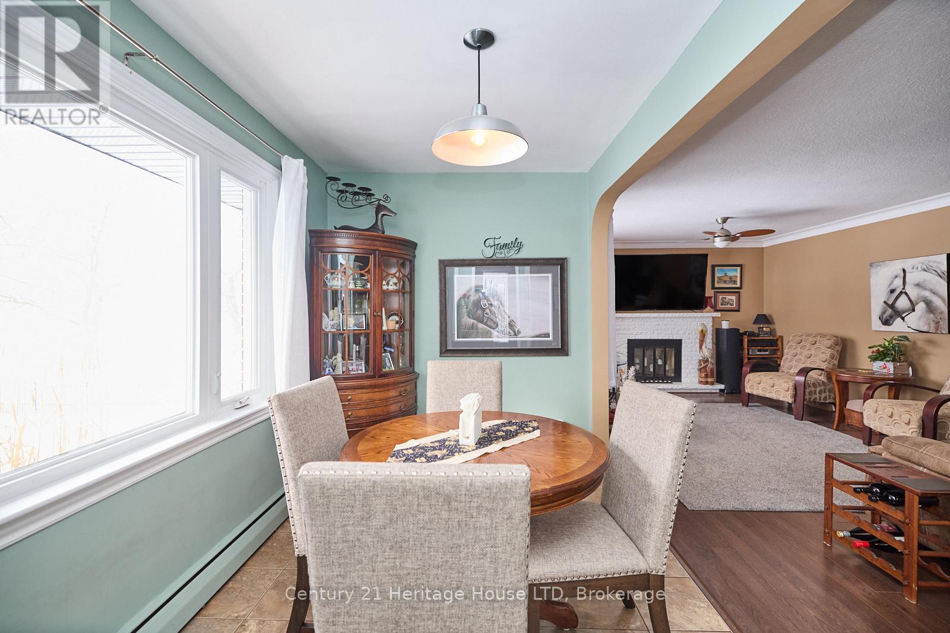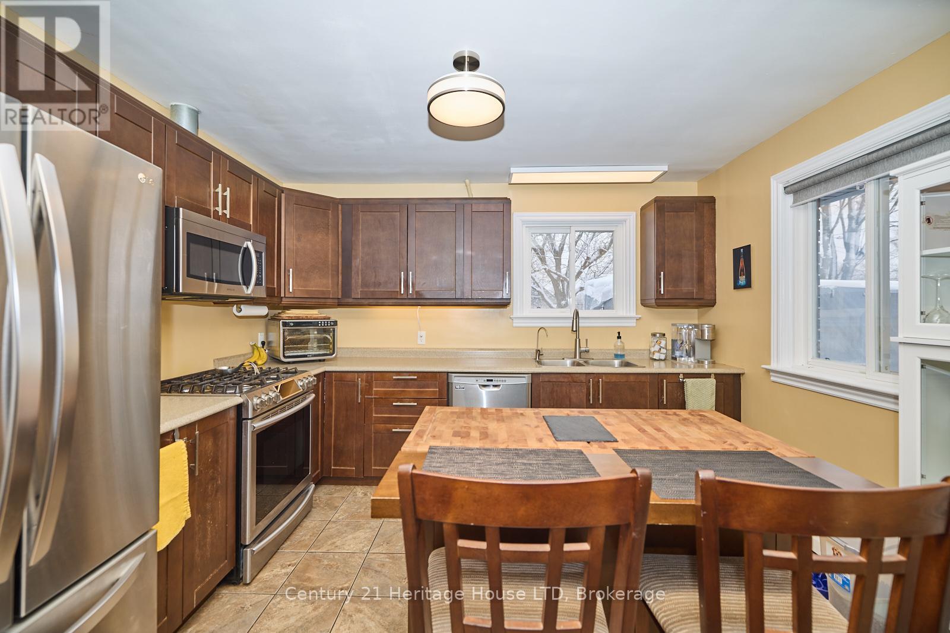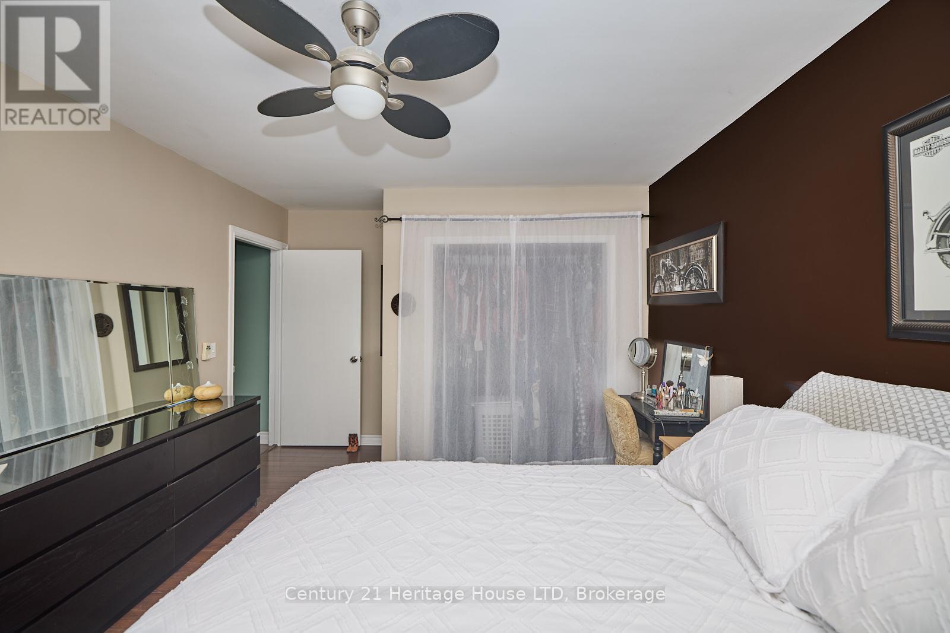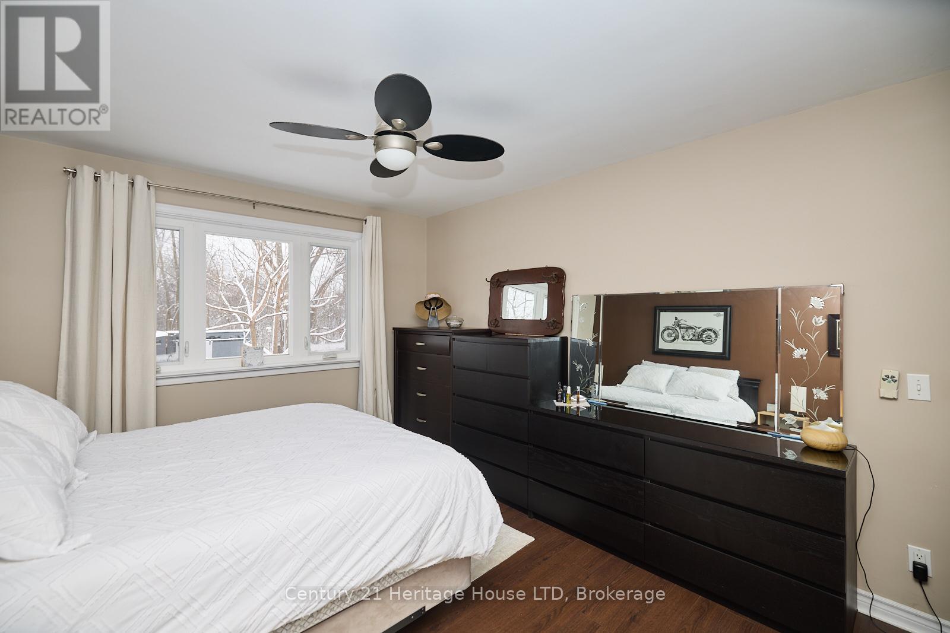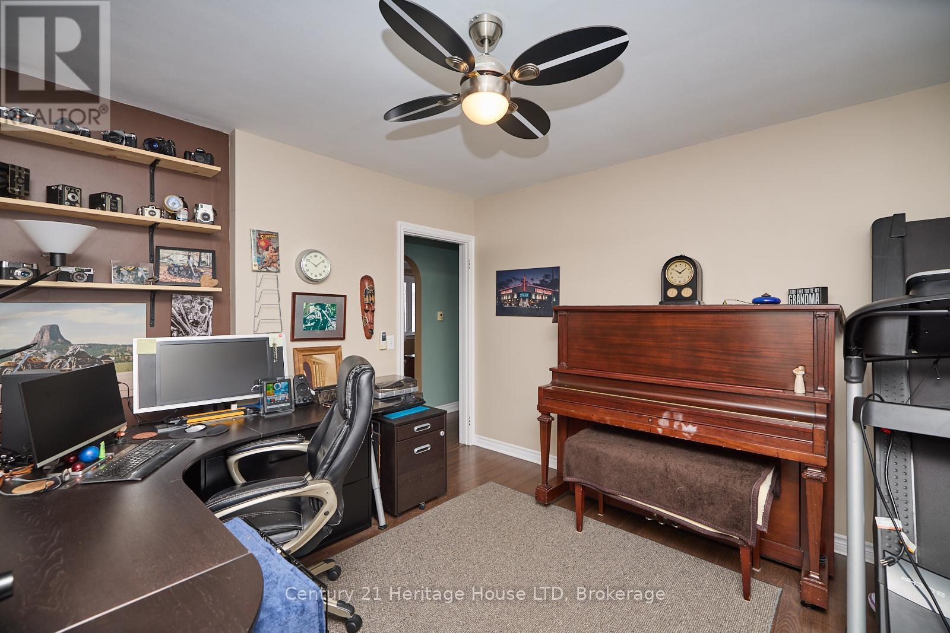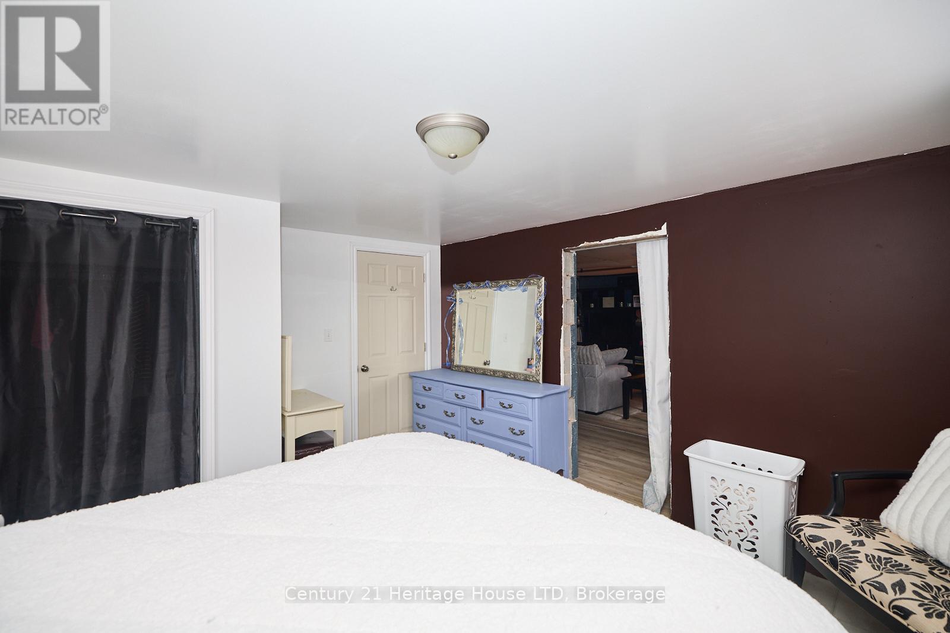3 Bedroom
2 Bathroom
1,100 - 1,500 ft2
Bungalow
Hot Water Radiator Heat
Landscaped
$599,900
Step inside your new home at 203 Murray Street! This charming 1,165 square foot brick bungalow offers 2+1 bedrooms, perfectly blending comfort and functionality. The spacious main floor features a large living room, bathed in natural light, with stunning laminate floors. The well-appointed kitchen with ceramic flooring, stainless steel appliances, a double sink, and plenty of cupboard space, and the dining area filled with light from the large window, create an inviting atmosphere ideal for daily living. The 2-year old roof, soffit, fascia, eaves and gutter guards are great for peace of mind for the next coming years. The main floor also includes two bedrooms with laminate flooring and large windows, and a 4-piece bathroom with a large tub and shower, modern vanity, and plenty of space for extra shelving. The finished basement adds even more versatility, with a large rec room perfect for an office or gym. It also includes an in-law suite with a kitchenette, living room, storage room, 3-piece bathroom, and a bedroom. A private entrance from the breezeway makes this space ideal for aging children or loved ones, offering independence while still living at home. Outside, enjoy warm summer evenings on the expansive deck in the beautifully landscaped, fenced yard. The tranquil views of mature trees and a thoughtfully designed Zen garden enhance the peaceful atmosphere. Two brand-new sheds provide ample storage for tools and equipment. The double-wide driveway offers parking for 6-8 cars, plus additional parking in the attached two-car garage. The garage, a handyman's dream, features a fully functional wood-burning stove to stay warm during colder months. Douglas Park, directly across the street, is perfect for families and pet owners to walk and play! Conveniently located minutes from the QEW, shopping, trendy restaurants, schools, and more. Don't miss the opportunity to make this beautiful house your home - schedule a showing today! **** EXTRAS **** The seller states none. (id:56248)
Open House
This property has open houses!
Starts at:
12:00 pm
Ends at:
2:00 pm
Property Details
|
MLS® Number
|
X11937638 |
|
Property Type
|
Single Family |
|
Community Name
|
332 - Central |
|
Amenities Near By
|
Park, Schools, Place Of Worship |
|
Community Features
|
School Bus |
|
Equipment Type
|
None |
|
Features
|
Carpet Free, Guest Suite, In-law Suite |
|
Parking Space Total
|
10 |
|
Rental Equipment Type
|
None |
|
Structure
|
Patio(s), Deck, Shed |
Building
|
Bathroom Total
|
2 |
|
Bedrooms Above Ground
|
2 |
|
Bedrooms Below Ground
|
1 |
|
Bedrooms Total
|
3 |
|
Appliances
|
Hot Tub, Water Heater, Dryer, Refrigerator, Stove, Washer |
|
Architectural Style
|
Bungalow |
|
Basement Development
|
Finished |
|
Basement Features
|
Apartment In Basement |
|
Basement Type
|
N/a (finished) |
|
Construction Style Attachment
|
Detached |
|
Exterior Finish
|
Brick |
|
Flooring Type
|
Ceramic, Laminate |
|
Foundation Type
|
Block |
|
Heating Fuel
|
Natural Gas |
|
Heating Type
|
Hot Water Radiator Heat |
|
Stories Total
|
1 |
|
Size Interior
|
1,100 - 1,500 Ft2 |
|
Type
|
House |
|
Utility Water
|
Municipal Water |
Parking
Land
|
Acreage
|
No |
|
Fence Type
|
Fenced Yard |
|
Land Amenities
|
Park, Schools, Place Of Worship |
|
Landscape Features
|
Landscaped |
|
Sewer
|
Sanitary Sewer |
|
Size Depth
|
148 Ft ,6 In |
|
Size Frontage
|
66 Ft |
|
Size Irregular
|
66 X 148.5 Ft |
|
Size Total Text
|
66 X 148.5 Ft |
|
Zoning Description
|
R2 |
Rooms
| Level |
Type |
Length |
Width |
Dimensions |
|
Basement |
Bedroom 3 |
4.04 m |
3.71 m |
4.04 m x 3.71 m |
|
Basement |
Kitchen |
4.72 m |
3.71 m |
4.72 m x 3.71 m |
|
Basement |
Living Room |
3.66 m |
3.48 m |
3.66 m x 3.48 m |
|
Basement |
Utility Room |
4.15 m |
2.13 m |
4.15 m x 2.13 m |
|
Basement |
Recreational, Games Room |
5.79 m |
3.57 m |
5.79 m x 3.57 m |
|
Main Level |
Kitchen |
3.66 m |
3.23 m |
3.66 m x 3.23 m |
|
Main Level |
Dining Room |
3.17 m |
2.36 m |
3.17 m x 2.36 m |
|
Main Level |
Living Room |
6.71 m |
2 m |
6.71 m x 2 m |
|
Main Level |
Bedroom |
4.65 m |
3.43 m |
4.65 m x 3.43 m |
|
Main Level |
Bedroom 2 |
3.91 m |
3.4 m |
3.91 m x 3.4 m |
Utilities
|
Cable
|
Installed |
|
Sewer
|
Installed |
https://www.realtor.ca/real-estate/27834999/203-murray-street-fort-erie-332-central-332-central






