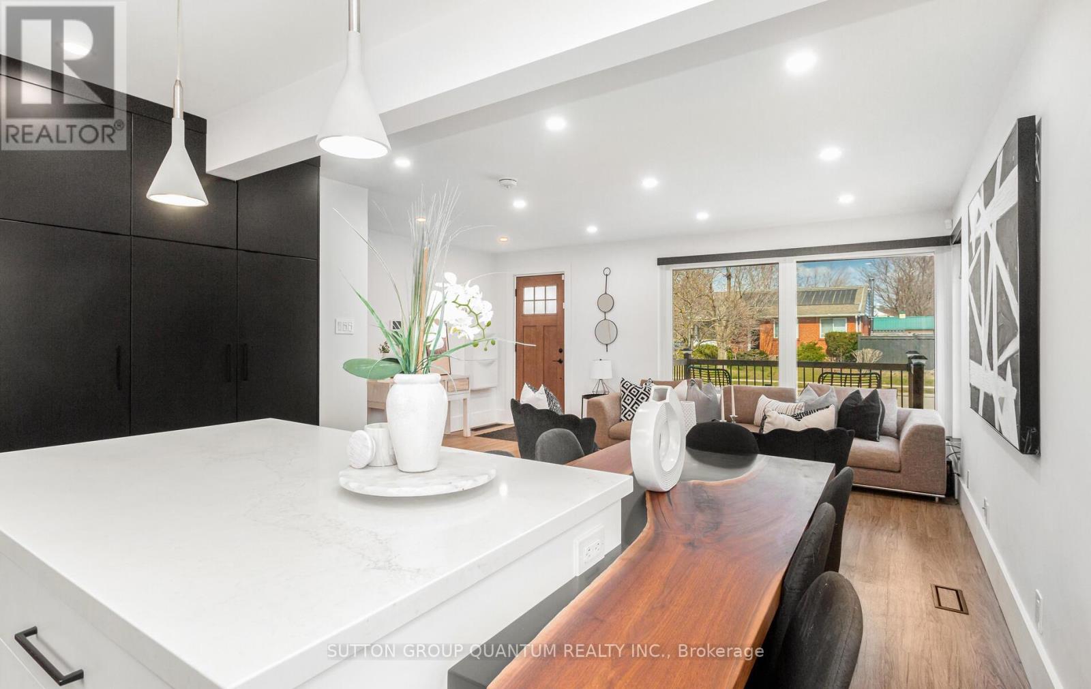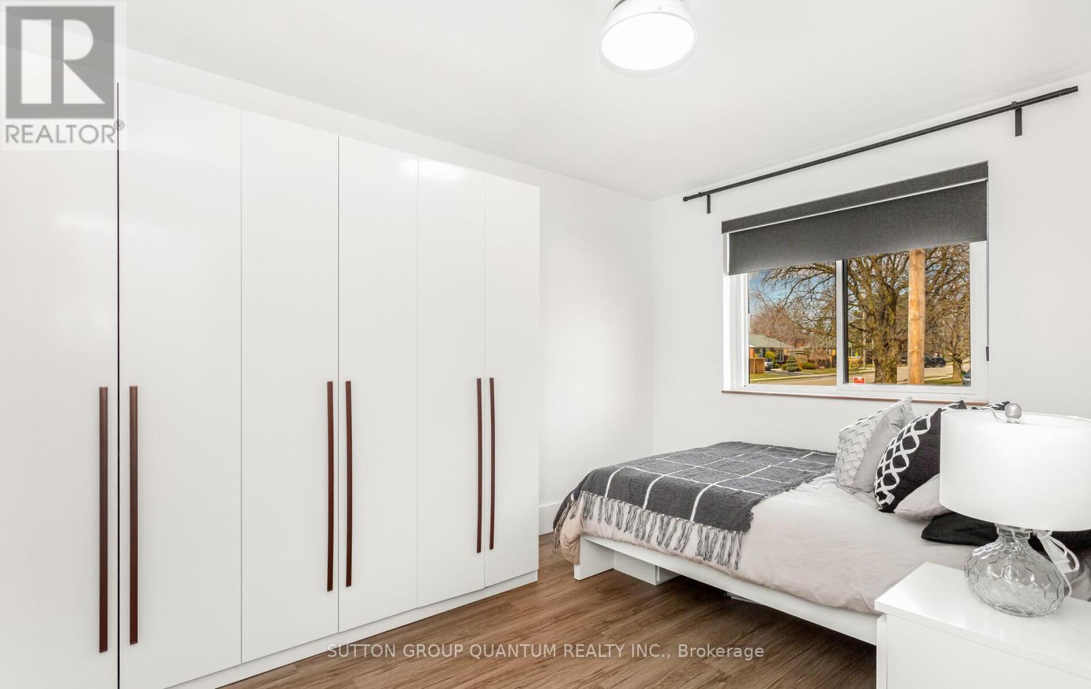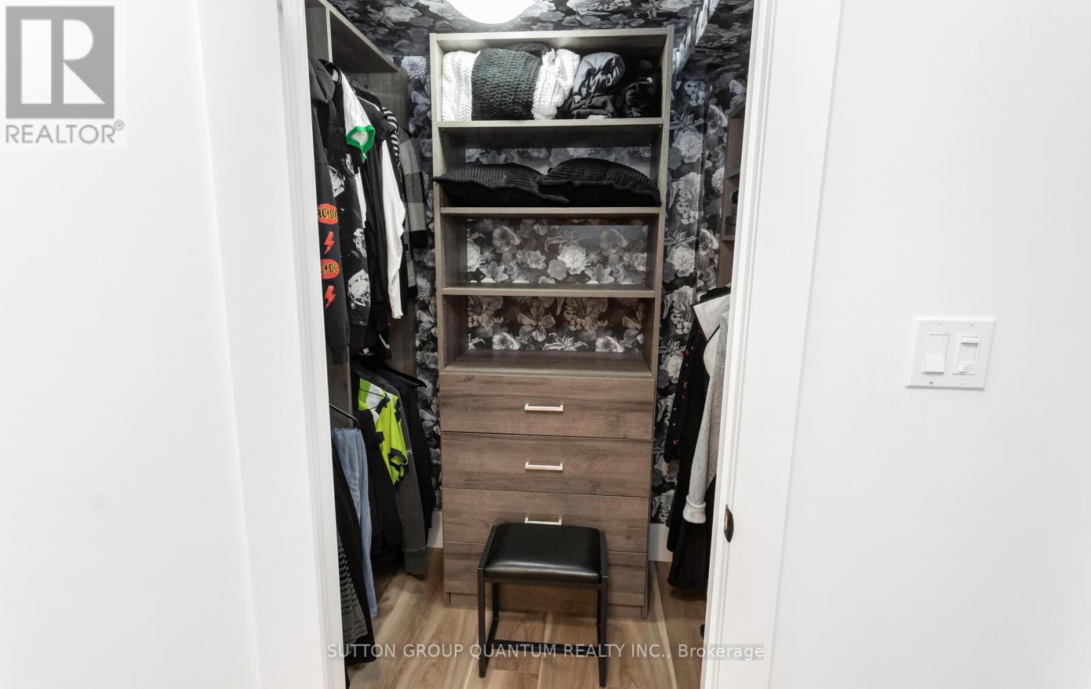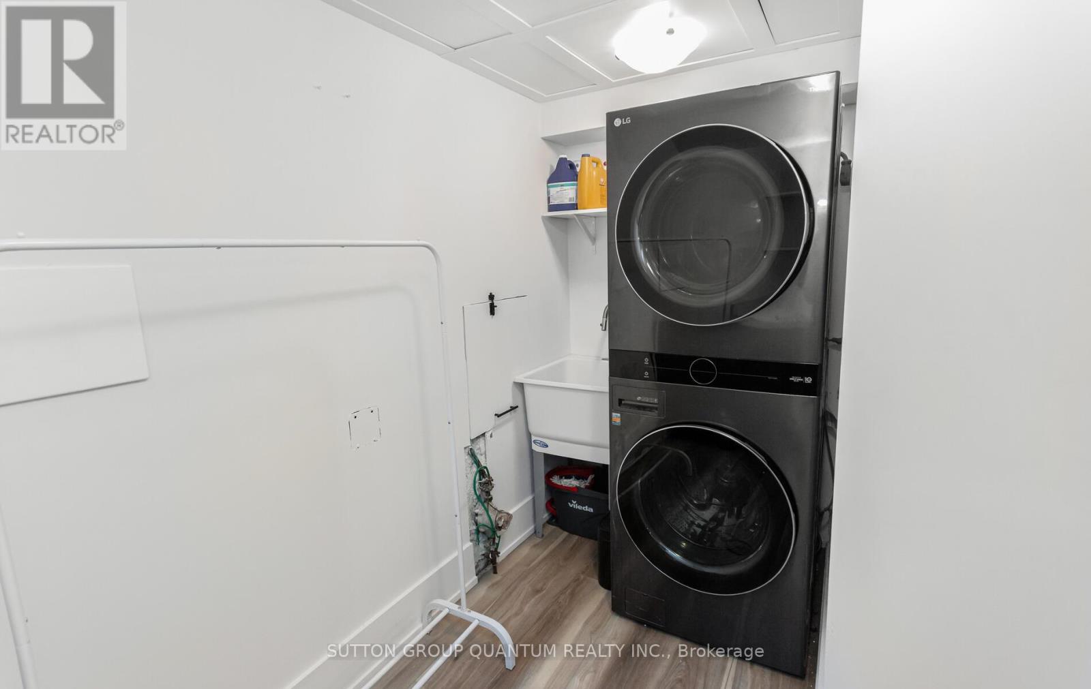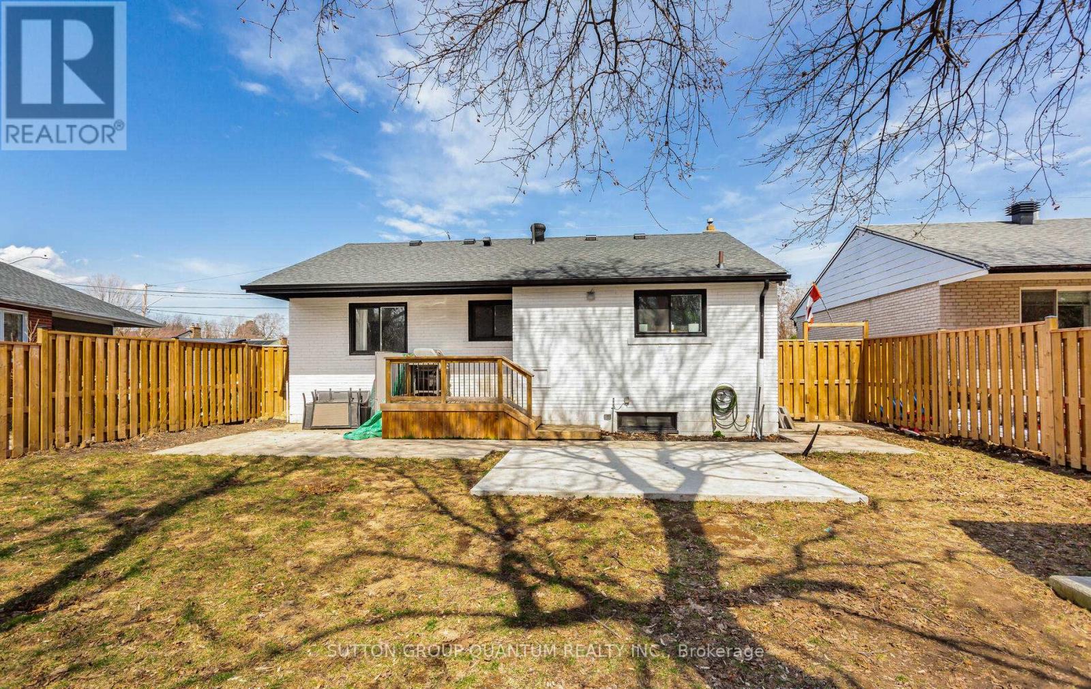4 Bedroom
2 Bathroom
700 - 1,100 ft2
Bungalow
Central Air Conditioning
Forced Air
$999,900
This elegantly renovated and stylish bungalow is nestled on a quiet street, offering a luxurious lifestyle with a serene backyard that backs onto a tranquil waterway, scenic walking trail, and mature trees. Located just steps from Downtown Milton and Mill Pond, with easy access to Hwy 401.The home features a separate entrance to a beautifully finished basement. The modern kitchen is designed with matte black and white cabinetry, black stainless steel appliances, and a large island with a waterfall quartz countertop and custom live-edge table a perfect blend of style and functionality.All major updates have been completed in recent years, including the roof (2021), windows (2020), bathrooms, flooring, pot lights, and more. The spacious basement bedroom features an egress window and a walk-in closet with built-in organizers.The elegant bathrooms showcase contemporary finishes with a touch of luxury. More recently, hardwood steps were added to the basement staircase for a polished look, and the entire home was professionally repainted in a fresh, neutral palette.Extensive landscaping with natural stone in both the front and back yards, along with a new fence , enhances the homes upscale curb appeal. (id:56248)
Open House
This property has open houses!
Starts at:
2:00 pm
Ends at:
4:00 pm
Property Details
|
MLS® Number
|
W12063373 |
|
Property Type
|
Single Family |
|
Community Name
|
1035 - OM Old Milton |
|
Parking Space Total
|
3 |
Building
|
Bathroom Total
|
2 |
|
Bedrooms Above Ground
|
3 |
|
Bedrooms Below Ground
|
1 |
|
Bedrooms Total
|
4 |
|
Appliances
|
Water Heater, Dishwasher, Dryer, Microwave, Stove, Washer, Window Coverings, Refrigerator |
|
Architectural Style
|
Bungalow |
|
Basement Development
|
Finished |
|
Basement Type
|
N/a (finished) |
|
Construction Style Attachment
|
Detached |
|
Cooling Type
|
Central Air Conditioning |
|
Exterior Finish
|
Brick |
|
Foundation Type
|
Concrete |
|
Heating Fuel
|
Natural Gas |
|
Heating Type
|
Forced Air |
|
Stories Total
|
1 |
|
Size Interior
|
700 - 1,100 Ft2 |
|
Type
|
House |
|
Utility Water
|
Municipal Water |
Parking
Land
|
Acreage
|
No |
|
Sewer
|
Sanitary Sewer |
|
Size Depth
|
108 Ft ,10 In |
|
Size Frontage
|
50 Ft |
|
Size Irregular
|
50 X 108.9 Ft |
|
Size Total Text
|
50 X 108.9 Ft |
|
Zoning Description
|
R4 |
Rooms
| Level |
Type |
Length |
Width |
Dimensions |
|
Basement |
Laundry Room |
2.13 m |
3.58 m |
2.13 m x 3.58 m |
|
Basement |
Family Room |
3.94 m |
6.83 m |
3.94 m x 6.83 m |
|
Basement |
Bathroom |
2.21 m |
24 m |
2.21 m x 24 m |
|
Lower Level |
Bedroom |
3.3 m |
5.21 m |
3.3 m x 5.21 m |
|
Main Level |
Living Room |
3.28 m |
3.94 m |
3.28 m x 3.94 m |
|
Main Level |
Kitchen |
2.59 m |
3.94 m |
2.59 m x 3.94 m |
|
Main Level |
Dining Room |
1.63 m |
3.94 m |
1.63 m x 3.94 m |
|
Main Level |
Primary Bedroom |
2.9 m |
4.11 m |
2.9 m x 4.11 m |
|
Main Level |
Bedroom 2 |
3.84 m |
2.74 m |
3.84 m x 2.74 m |
|
Ground Level |
Bedroom 3 |
2.84 m |
2.59 m |
2.84 m x 2.59 m |
|
Ground Level |
Bathroom |
2.84 m |
1.45 m |
2.84 m x 1.45 m |
https://www.realtor.ca/real-estate/28123821/202-riverplace-crescent-milton-1035-om-old-milton-1035-om-old-milton























