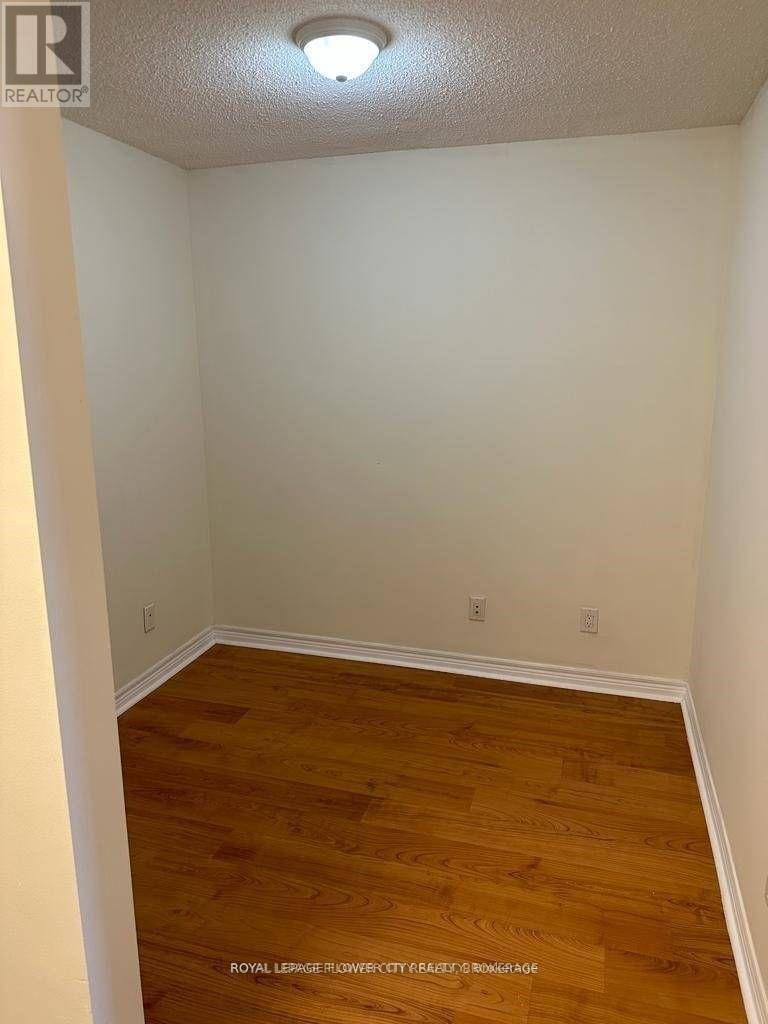2 Bedroom
1 Bathroom
600 - 699 ft2
Indoor Pool
Central Air Conditioning
Forced Air
$2,400 Monthly
Luxurious Tridel-Built, Resort-style Condo Living At The ' Mansions of Humber wood'. 1 Bedroom Plus Den. Spacious and Practical Floor Plan. open Space Living and Dining Area, Laminate Floors in Den . Living and Dining . Enjoy State of the Art Facilities. Parking Included. Conveniently Located /nearby Several Green Space Including : Indian Line Park , Humber Arboretum and Valley Sports Field. Luxury Living with Amenities Similar To Finest Hotels With Grand Lobby Entrance and 24 hour Security/Concierge . Easy Access to Hwys , Close to TTc , Go Train , Woodbine Mall, Humber College and many more . (id:56248)
Property Details
|
MLS® Number
|
W12187420 |
|
Property Type
|
Single Family |
|
Community Name
|
West Humber-Clairville |
|
Community Features
|
Pet Restrictions |
|
Parking Space Total
|
1 |
|
Pool Type
|
Indoor Pool |
Building
|
Bathroom Total
|
1 |
|
Bedrooms Above Ground
|
1 |
|
Bedrooms Below Ground
|
1 |
|
Bedrooms Total
|
2 |
|
Age
|
16 To 30 Years |
|
Amenities
|
Security/concierge, Exercise Centre, Party Room, Storage - Locker |
|
Appliances
|
Oven - Built-in |
|
Basement Features
|
Apartment In Basement |
|
Basement Type
|
N/a |
|
Cooling Type
|
Central Air Conditioning |
|
Exterior Finish
|
Concrete |
|
Flooring Type
|
Laminate, Carpeted |
|
Heating Fuel
|
Natural Gas |
|
Heating Type
|
Forced Air |
|
Size Interior
|
600 - 699 Ft2 |
|
Type
|
Apartment |
Parking
Land
Rooms
| Level |
Type |
Length |
Width |
Dimensions |
|
Main Level |
Living Room |
7.4 m |
3.34 m |
7.4 m x 3.34 m |
|
Main Level |
Dining Room |
7.4 m |
3.34 m |
7.4 m x 3.34 m |
|
Main Level |
Kitchen |
7.45 m |
3.34 m |
7.45 m x 3.34 m |
|
Main Level |
Primary Bedroom |
3.45 m |
3.05 m |
3.45 m x 3.05 m |
https://www.realtor.ca/real-estate/28397851/2015-710-humberwood-boulevard-se-toronto-west-humber-clairville-west-humber-clairville










