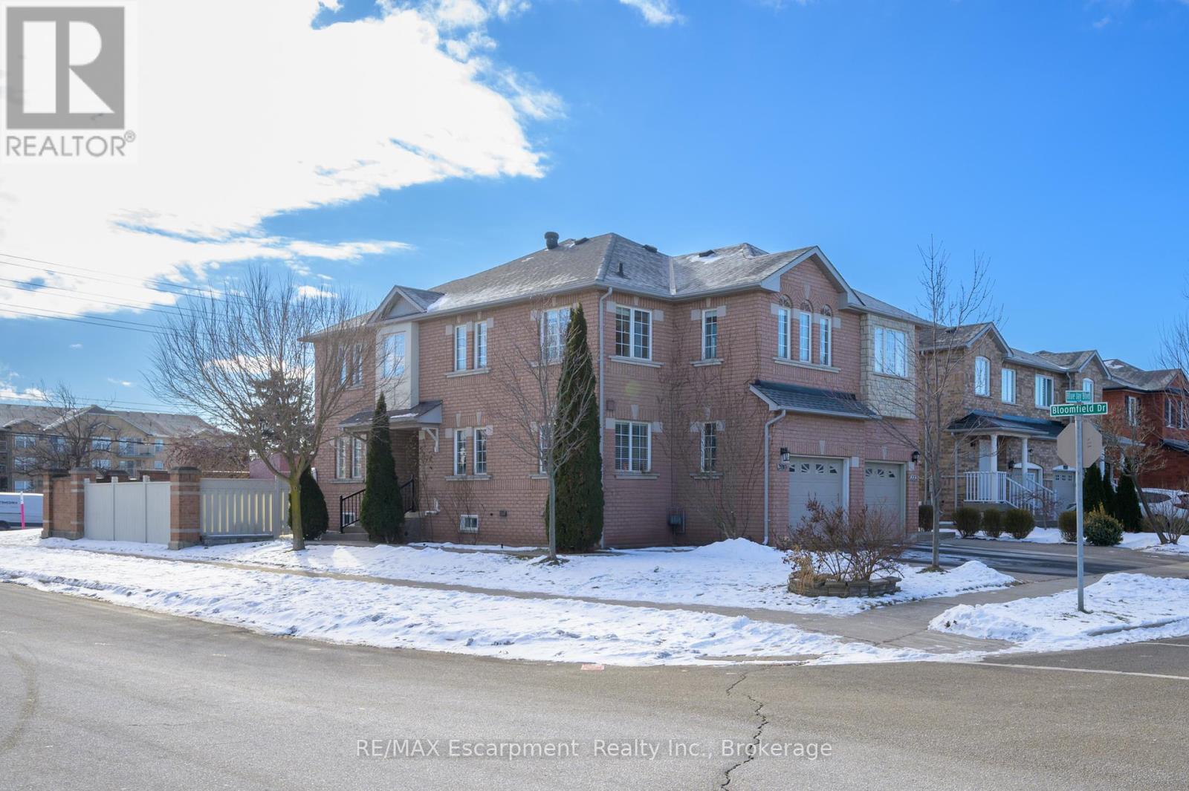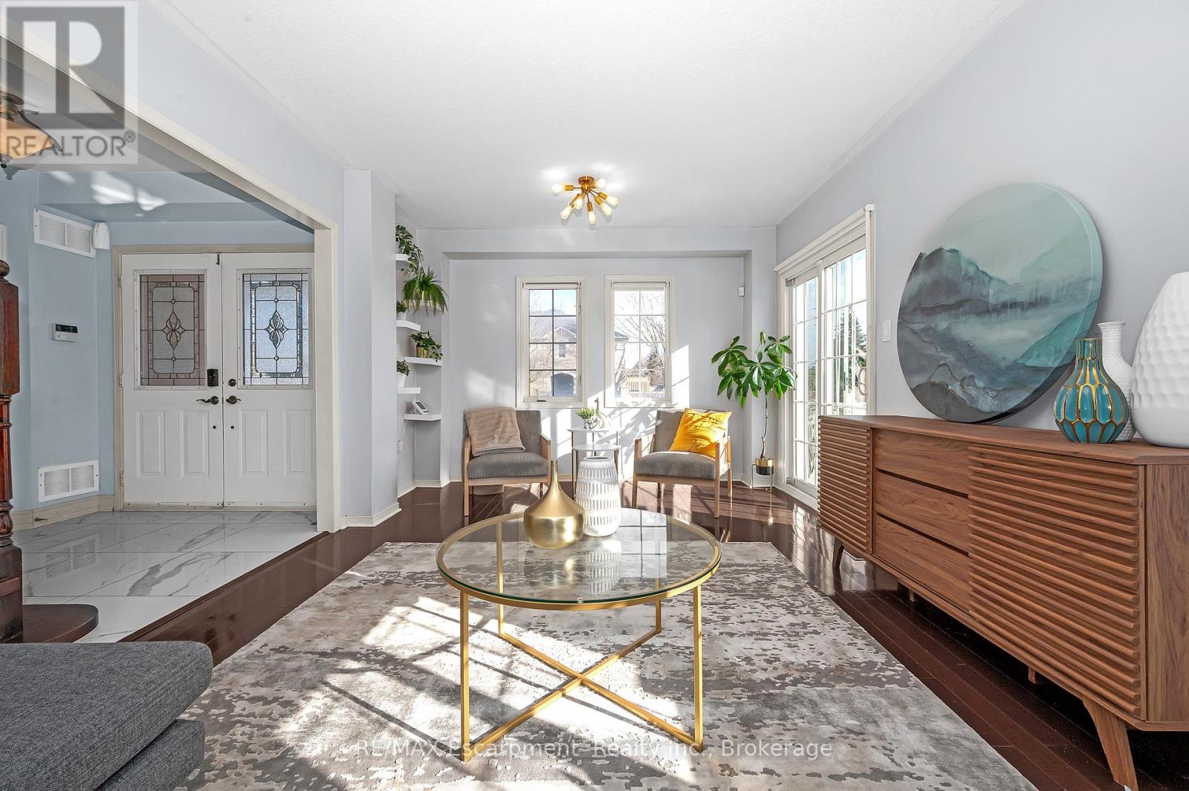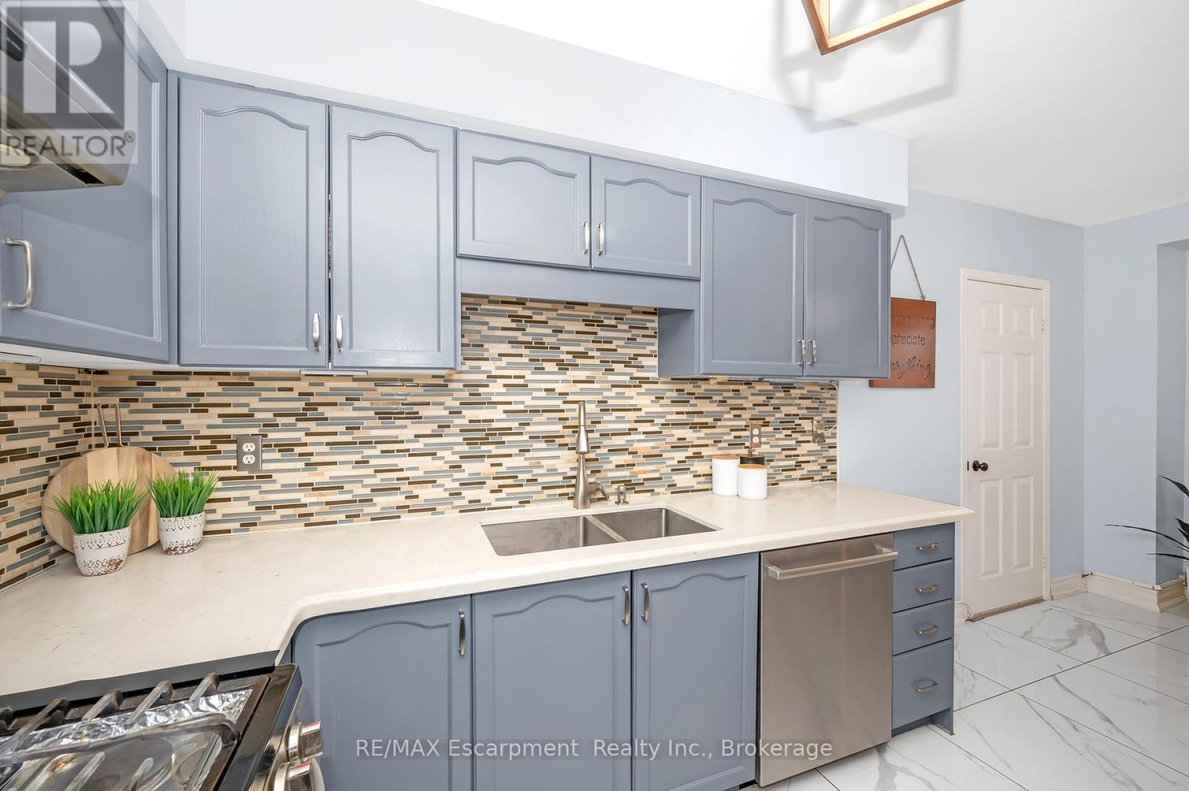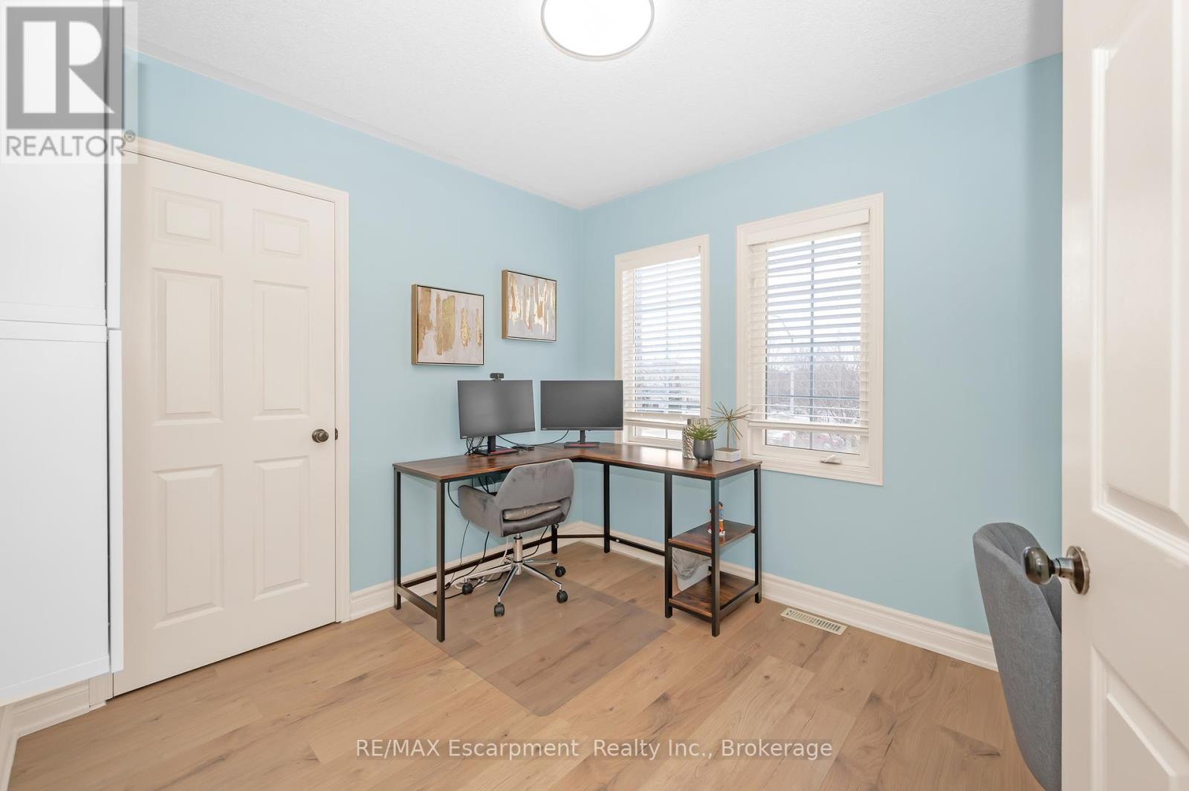2010 Blue Jay Boulevard Oakville, Ontario L6M 3W2
$1,349,000
Looks can be deceiving because you won't believe how much bigger this home feels once you step inside. This beautifully upgraded semi-detached Greenpark home, nestled in Oakville's highly sought-after West Oak Trails neighbourhood is one of a few in the neighbourhood with similar to it's neighbouring detached properties such as interior garage access. Offering approximately 2,300 sq. ft. of meticulously maintained living space, this home is perfect for families seeking a harmonious blend of comfort, style, and convenience. Step inside to discover a thoughtfully designed layout bathed in natural light, complemented by the elegance of a completely carpet-free interior. The main floor features a modernized kitchen boasts quartz countertops, a sleek backsplash, and upgraded stainless steel appliances, including a natural gas stove. Upstairs, two generously sized primary bedrooms provide flexibility and luxury. One with a private ensuite and wall-to-wall closet, and the other with an oversized walk-in closet. Two additional rooms offer the perfect space for bedrooms or work-from-home offices.The fully finished basement enhances the home's versatility with a living area, another bedroom, another full washroom, and a kitchenette, making it ideal for extended family or guest accommodations. Outside, the exterior is equally impressive. The professionally landscaped backyard features concrete interlocking, an in-ground sprinkler system, dusk-to-dawn lighting and out front an extended driveway that altogether create a low-maintenance yet stylish exterior. Located in a family-friendly community close to top-rated schools, major highways, parks, trails, and everyday amenities, this move-in-ready home is truly a rare find. Don't miss your chance to book your private showing today and experience the perfect blend of elegance and functionality! (id:56248)
Open House
This property has open houses!
2:00 pm
Ends at:4:00 pm
2:00 pm
Ends at:4:00 pm
Property Details
| MLS® Number | W11941596 |
| Property Type | Single Family |
| Community Name | West Oak Trails |
| Features | Carpet Free |
| Parking Space Total | 3 |
Building
| Bathroom Total | 4 |
| Bedrooms Above Ground | 4 |
| Bedrooms Below Ground | 1 |
| Bedrooms Total | 5 |
| Appliances | Garage Door Opener Remote(s), Dishwasher, Dryer, Garage Door Opener, Microwave, Range, Refrigerator, Stove, Washer |
| Basement Development | Finished |
| Basement Type | Full (finished) |
| Construction Style Attachment | Semi-detached |
| Cooling Type | Central Air Conditioning |
| Exterior Finish | Brick |
| Foundation Type | Unknown |
| Half Bath Total | 1 |
| Heating Fuel | Natural Gas |
| Heating Type | Forced Air |
| Stories Total | 2 |
| Size Interior | 1,500 - 2,000 Ft2 |
| Type | House |
| Utility Water | Municipal Water |
Parking
| Attached Garage |
Land
| Acreage | No |
| Sewer | Sanitary Sewer |
| Size Depth | 103 Ft ,8 In |
| Size Frontage | 30 Ft ,9 In |
| Size Irregular | 30.8 X 103.7 Ft |
| Size Total Text | 30.8 X 103.7 Ft |
Rooms
| Level | Type | Length | Width | Dimensions |
|---|---|---|---|---|
| Second Level | Bedroom | 4.9 m | 3.52 m | 4.9 m x 3.52 m |
| Second Level | Bedroom 2 | 2.74 m | 3.04 m | 2.74 m x 3.04 m |
| Second Level | Bedroom 3 | 2.73 m | 2.93 m | 2.73 m x 2.93 m |
| Second Level | Bedroom 4 | 5.45 m | 3.05 m | 5.45 m x 3.05 m |
| Basement | Family Room | 2.81 m | 6.65 m | 2.81 m x 6.65 m |
| Basement | Bedroom 5 | 5.45 m | 3.05 m | 5.45 m x 3.05 m |
| Main Level | Living Room | 5.55 m | 3.52 m | 5.55 m x 3.52 m |
| Main Level | Kitchen | 2.99 m | 2.64 m | 2.99 m x 2.64 m |
| Main Level | Foyer | 2.74 m | 6.8 m | 2.74 m x 6.8 m |
| Main Level | Laundry Room | 2.38 m | 2.64 m | 2.38 m x 2.64 m |
| Main Level | Dining Room | 2.63 m | 4.26 m | 2.63 m x 4.26 m |







































