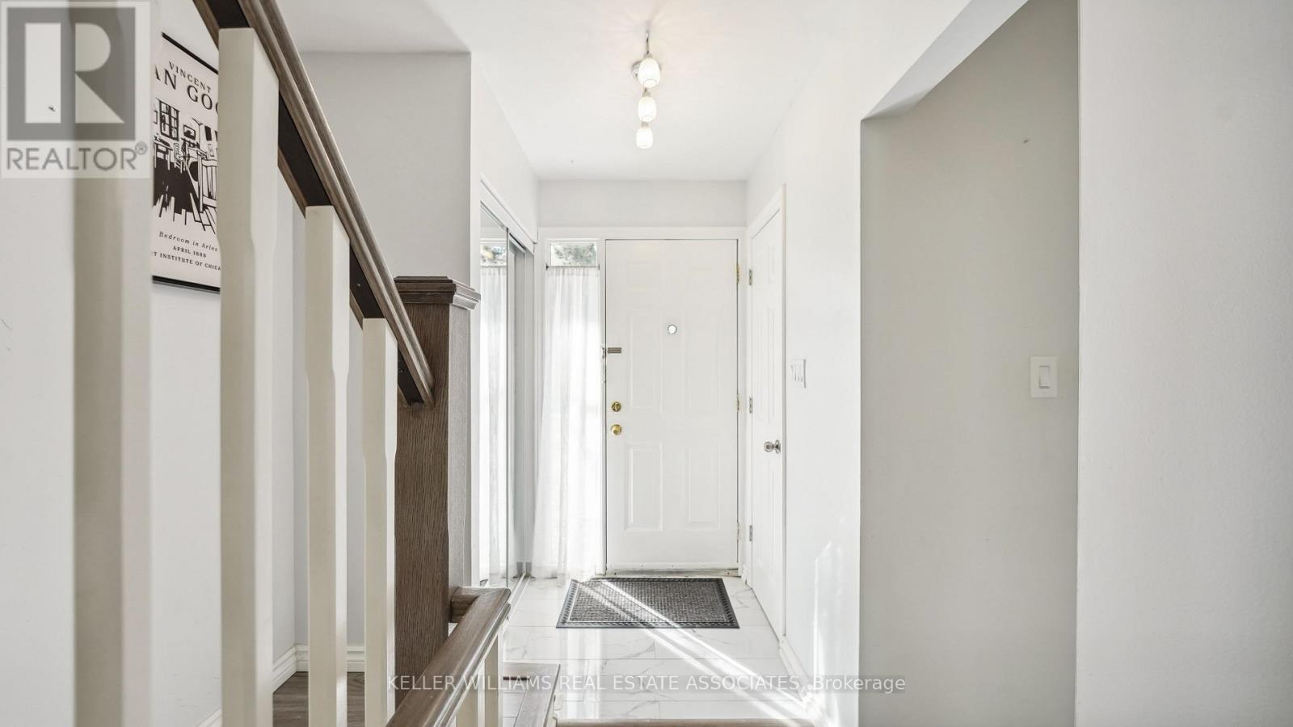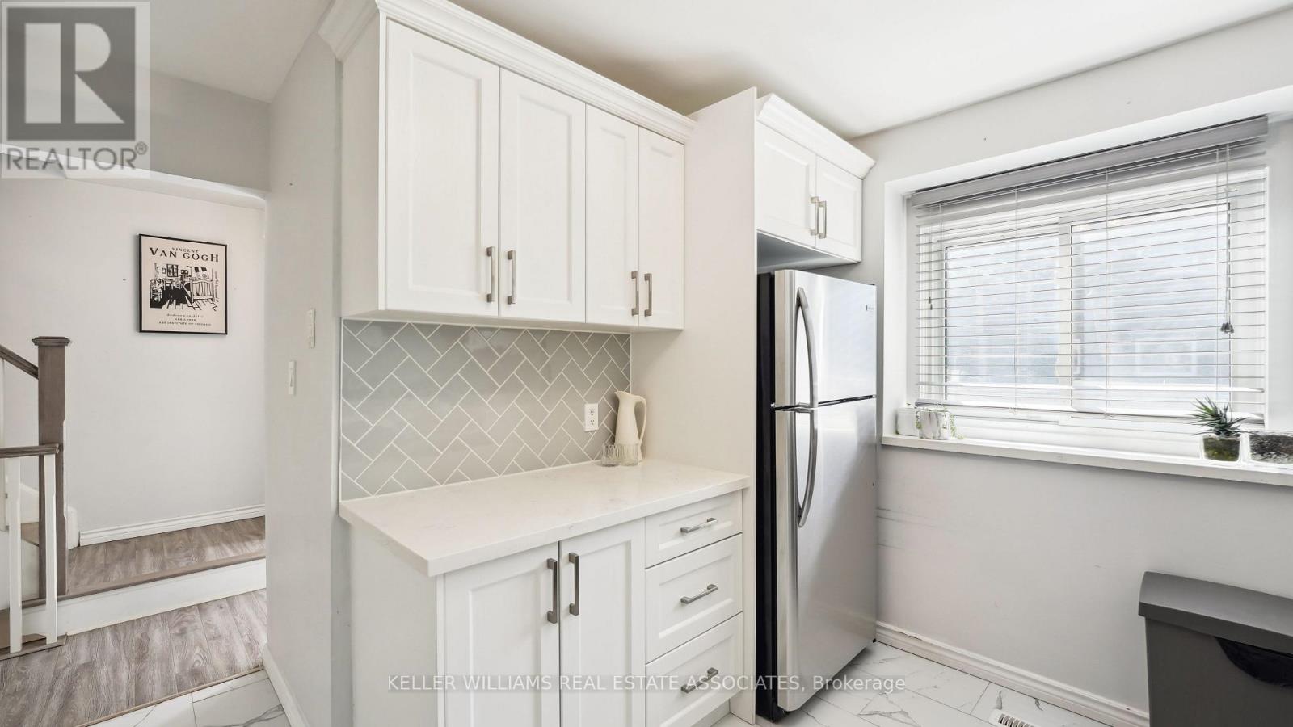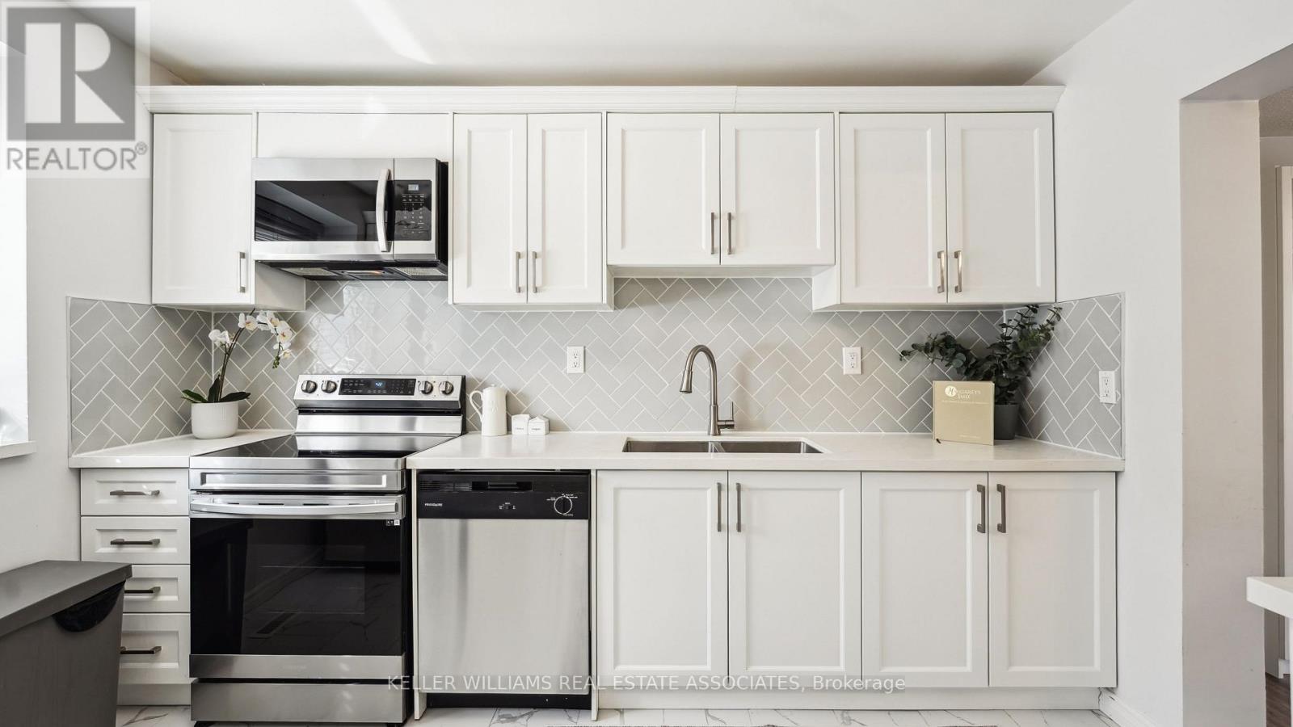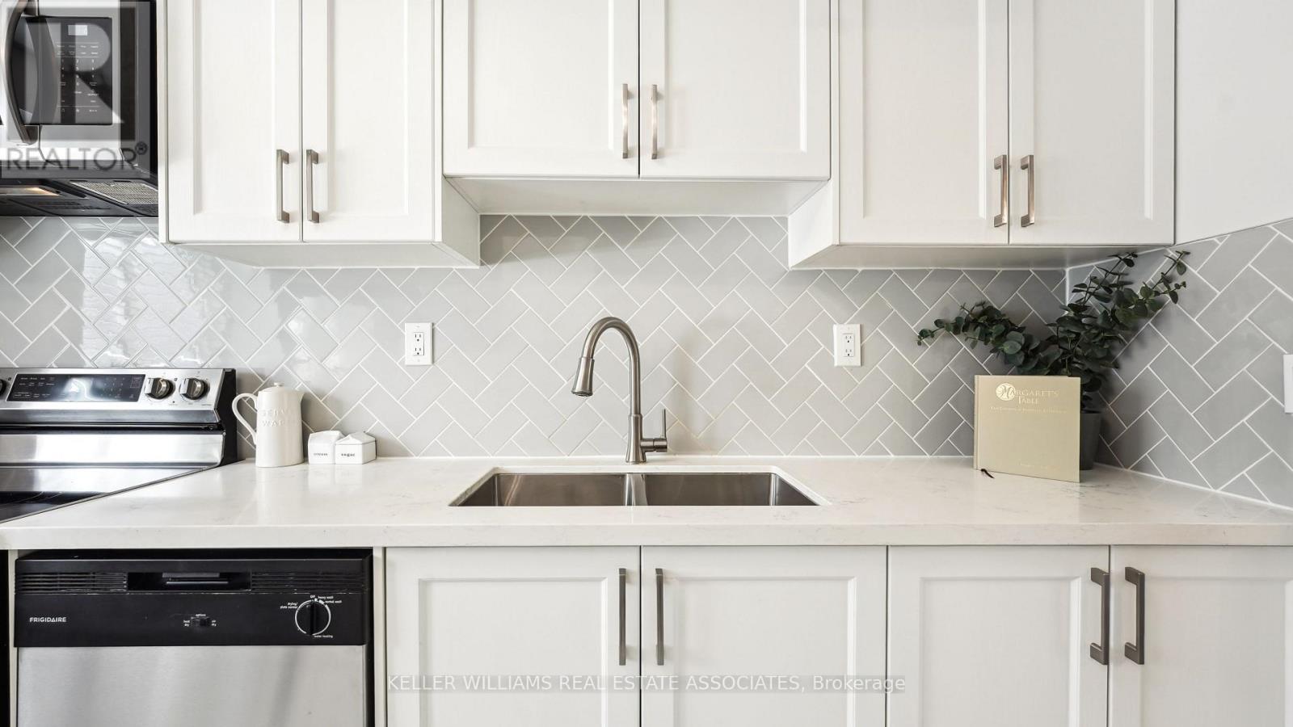20 - 6855 Glen Erin Drive Mississauga, Ontario L5N 1P6
$730,000Maintenance, Common Area Maintenance, Insurance, Parking, Water
$731.31 Monthly
Maintenance, Common Area Maintenance, Insurance, Parking, Water
$731.31 MonthlyWelcome to this beautifully upgraded modern condo townhome, located in a highly desirable Meadowvale town complex. This bright and open-concept home features a stylish kitchen with custom counters and a classic subway tile backsplash, seamlessly flowing into the spacious living and dining area. Accented with a white brick feature wall and cozy fireplace, the main living space also offers a walk-out to a private patio perfect for relaxing or entertaining. Recent updates include a refreshed powder room, upgraded electrical and flooring (2019), a newly added basement bathroom (2021), brand new stairs with sleek white risers and contrasting light wood treads, and new tile in the kitchen and foyer. Ideally situated close to scenic walking trails, Lake Aquitaine, top-rated schools, Meadowvale Community Centre, shopping, transit, and the Meadowvale GO Station, this home offers both modern style and everyday convenience in a family-friendly neighbourhood. (id:56248)
Property Details
| MLS® Number | W12076158 |
| Property Type | Single Family |
| Community Name | Meadowvale |
| Amenities Near By | Hospital, Park, Public Transit |
| Community Features | Pet Restrictions, Community Centre |
| Features | Balcony, In Suite Laundry |
| Parking Space Total | 2 |
Building
| Bathroom Total | 3 |
| Bedrooms Above Ground | 3 |
| Bedrooms Total | 3 |
| Amenities | Party Room, Visitor Parking |
| Appliances | Dishwasher, Dryer, Range, Stove, Washer, Window Coverings, Refrigerator |
| Basement Development | Finished |
| Basement Features | Walk Out |
| Basement Type | N/a (finished) |
| Cooling Type | Central Air Conditioning |
| Fireplace Present | Yes |
| Flooring Type | Laminate |
| Half Bath Total | 1 |
| Heating Fuel | Natural Gas |
| Heating Type | Forced Air |
| Stories Total | 2 |
| Size Interior | 1,200 - 1,399 Ft2 |
| Type | Row / Townhouse |
Parking
| No Garage |
Land
| Acreage | No |
| Fence Type | Fenced Yard |
| Land Amenities | Hospital, Park, Public Transit |
Rooms
| Level | Type | Length | Width | Dimensions |
|---|---|---|---|---|
| Second Level | Primary Bedroom | 4.81 m | 3.57 m | 4.81 m x 3.57 m |
| Second Level | Bedroom 2 | 2.77 m | 4.69 m | 2.77 m x 4.69 m |
| Second Level | Bedroom 3 | 2.86 m | 3.08 m | 2.86 m x 3.08 m |
| Basement | Recreational, Games Room | 5.3 m | 3.26 m | 5.3 m x 3.26 m |
| Main Level | Kitchen | 3.63 m | 3.89 m | 3.63 m x 3.89 m |
| Main Level | Dining Room | 3.73 m | 2.33 m | 3.73 m x 2.33 m |
| Main Level | Living Room | 5.73 m | 3.63 m | 5.73 m x 3.63 m |







































