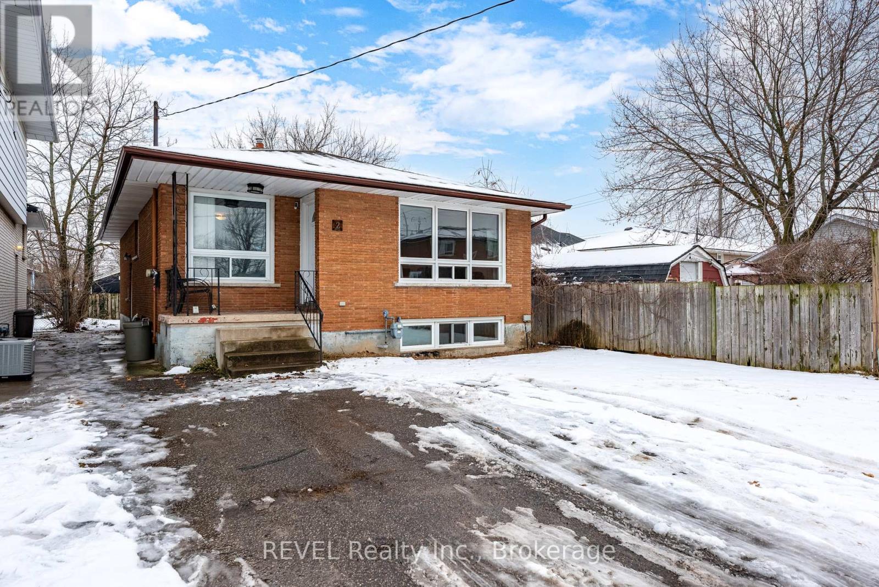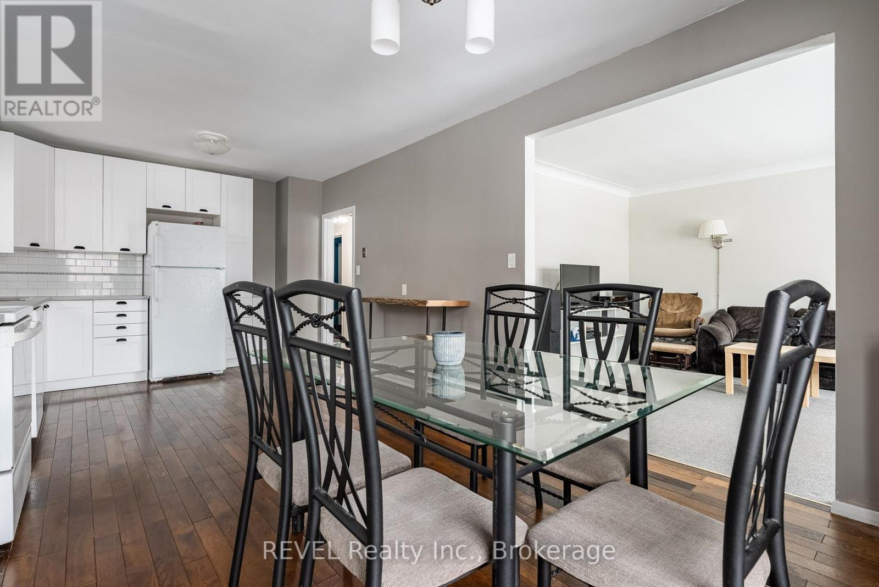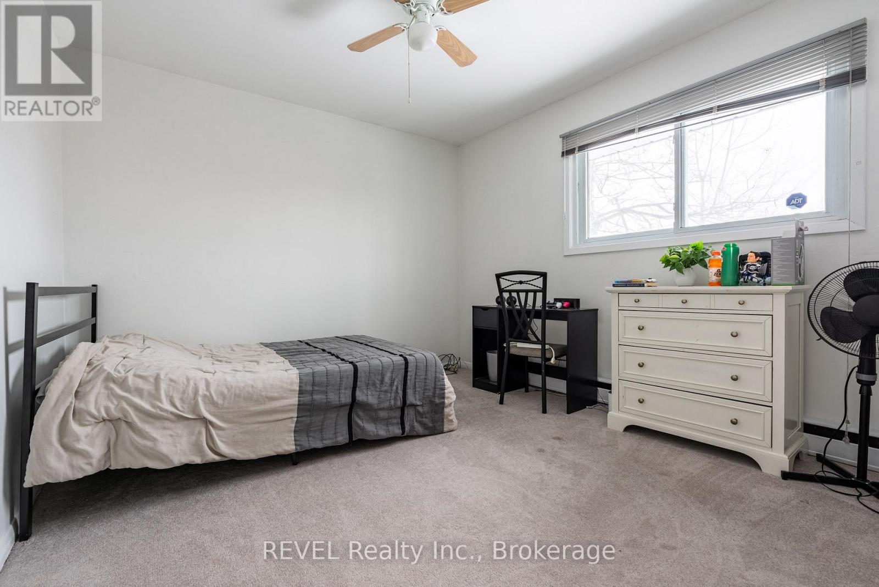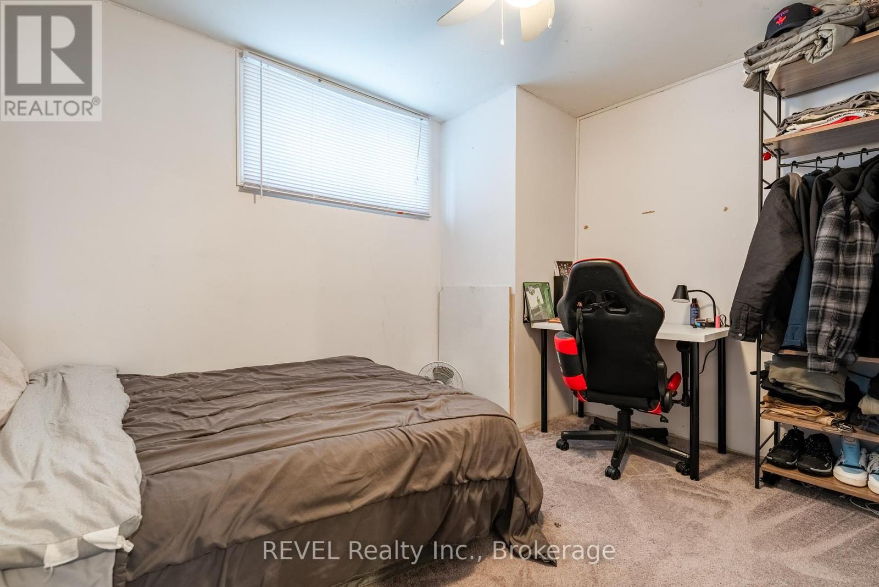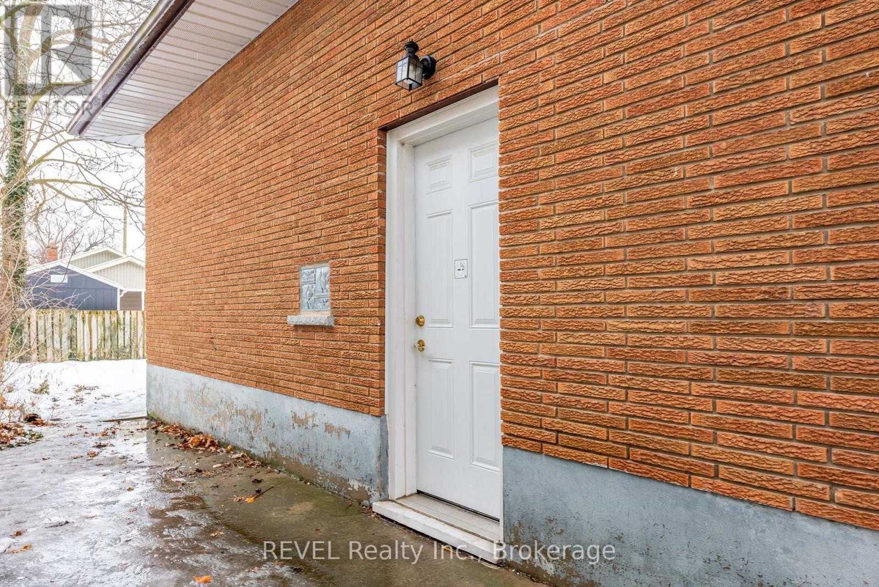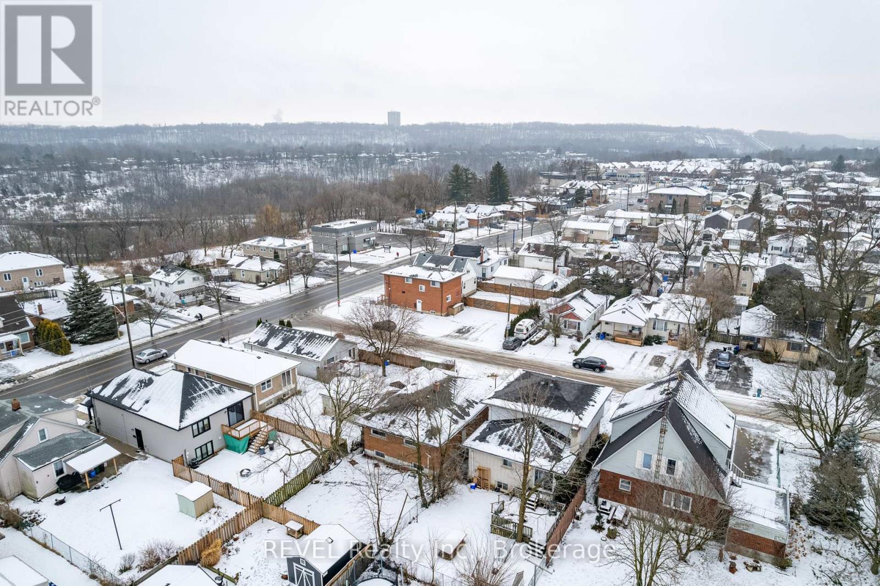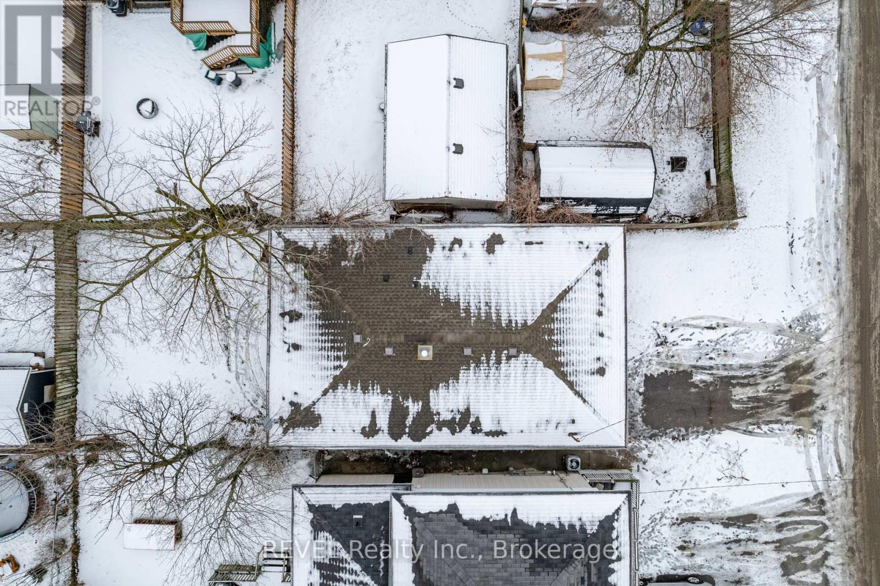6 Bedroom
2 Bathroom
1,100 - 1,500 ft2
Bungalow
Window Air Conditioner
Radiant Heat
$639,000
Don't miss this exceptional investment opportunity- 3+ 3 Bed bungalow in Western Hill offering versatility and endless potential. Whether you're looking to live in one unit and rent the other, or you're seeking an ideal student rental near Brock University and the Pen Centre, this property delivers. Conveniently located on a bus route with shared laundry access for both units.The main floor boasts a full kitchen remodel with new layout, modern cabinets, countertops, and backsplash, plus a bright dining area. Enjoy spacious main floor living with three large bedrooms, an updated four-piece bath, and updated finishes like hardwood flooring and doors.The lower-level unit with side door access, completely updated in 2019, offers high ceilings, pot lights, and three generously sized bedrooms and an updated 4 pc Bathroom.Recent upgrades include fresh paint throughout, a new water heater (2024) and roof flashing (2022). Minor trim work remains, offering value-add potential. Live, rent, or invest the possibilities are endless. Book your showing today! (id:56248)
Open House
This property has open houses!
Starts at:
2:00 pm
Ends at:
4:00 pm
Property Details
|
MLS® Number
|
X11956306 |
|
Property Type
|
Single Family |
|
Community Name
|
458 - Western Hill |
|
Equipment Type
|
Water Heater |
|
Features
|
Flat Site, In-law Suite |
|
Parking Space Total
|
4 |
|
Rental Equipment Type
|
Water Heater |
Building
|
Bathroom Total
|
2 |
|
Bedrooms Above Ground
|
3 |
|
Bedrooms Below Ground
|
3 |
|
Bedrooms Total
|
6 |
|
Appliances
|
Dishwasher, Dryer, Refrigerator, Stove, Washer, Window Coverings |
|
Architectural Style
|
Bungalow |
|
Basement Development
|
Finished |
|
Basement Type
|
Full (finished) |
|
Construction Style Attachment
|
Detached |
|
Cooling Type
|
Window Air Conditioner |
|
Exterior Finish
|
Brick Facing |
|
Flooring Type
|
Hardwood |
|
Foundation Type
|
Block |
|
Heating Fuel
|
Natural Gas |
|
Heating Type
|
Radiant Heat |
|
Stories Total
|
1 |
|
Size Interior
|
1,100 - 1,500 Ft2 |
|
Type
|
House |
|
Utility Water
|
Municipal Water |
Land
|
Acreage
|
No |
|
Sewer
|
Sanitary Sewer |
|
Size Depth
|
105 Ft |
|
Size Frontage
|
35 Ft |
|
Size Irregular
|
35 X 105 Ft |
|
Size Total Text
|
35 X 105 Ft |
|
Zoning Description
|
R2 |
Rooms
| Level |
Type |
Length |
Width |
Dimensions |
|
Lower Level |
Bedroom |
3.03 m |
2.74 m |
3.03 m x 2.74 m |
|
Lower Level |
Bathroom |
|
|
Measurements not available |
|
Lower Level |
Kitchen |
3.58 m |
3.42 m |
3.58 m x 3.42 m |
|
Lower Level |
Living Room |
4.03 m |
3.42 m |
4.03 m x 3.42 m |
|
Lower Level |
Bedroom 5 |
3.45 m |
3.12 m |
3.45 m x 3.12 m |
|
Lower Level |
Bedroom |
3.45 m |
2.74 m |
3.45 m x 2.74 m |
|
Main Level |
Kitchen |
6.65 m |
3.47 m |
6.65 m x 3.47 m |
|
Main Level |
Primary Bedroom |
3.45 m |
3.32 m |
3.45 m x 3.32 m |
|
Main Level |
Bedroom 2 |
3.3 m |
2.74 m |
3.3 m x 2.74 m |
|
Main Level |
Bedroom 3 |
3.04 m |
2.74 m |
3.04 m x 2.74 m |
|
Main Level |
Living Room |
4.67 m |
3.91 m |
4.67 m x 3.91 m |
|
Main Level |
Bathroom |
|
|
Measurements not available |
Utilities
|
Cable
|
Installed |
|
Sewer
|
Installed |
https://www.realtor.ca/real-estate/27877714/2-vera-street-st-catharines-458-western-hill-458-western-hill

