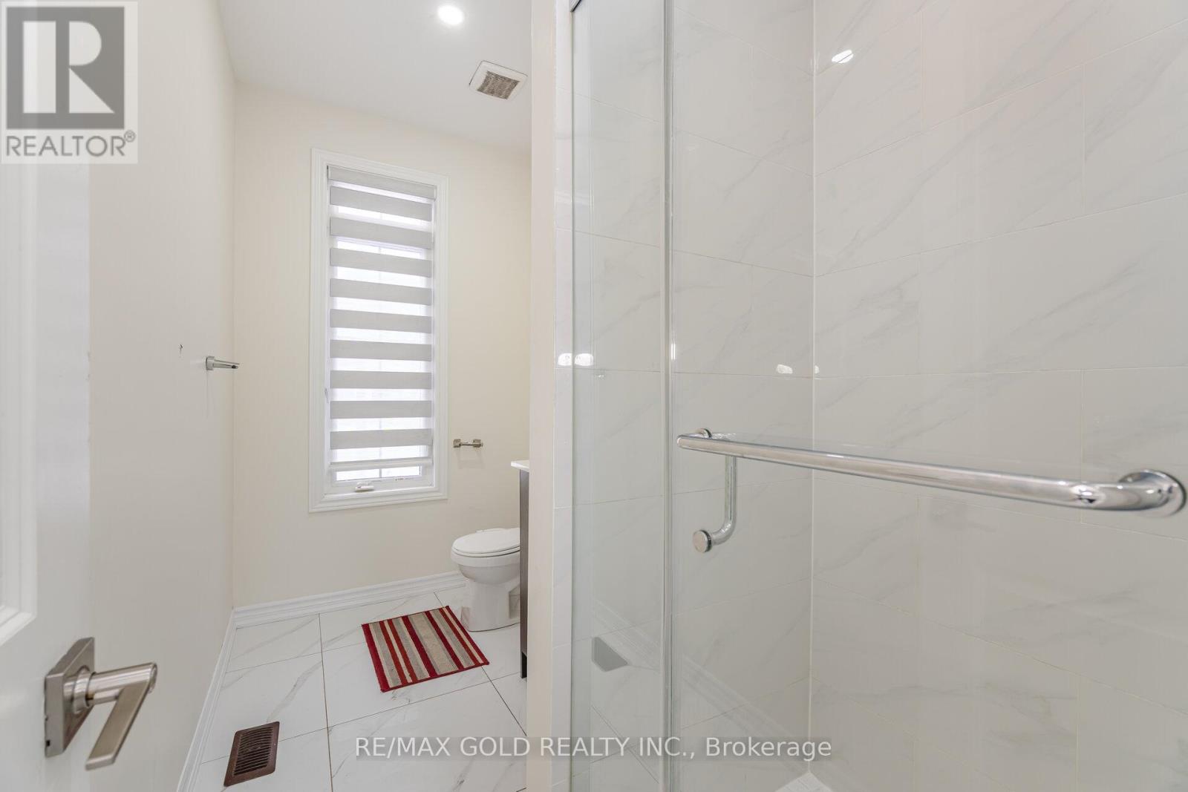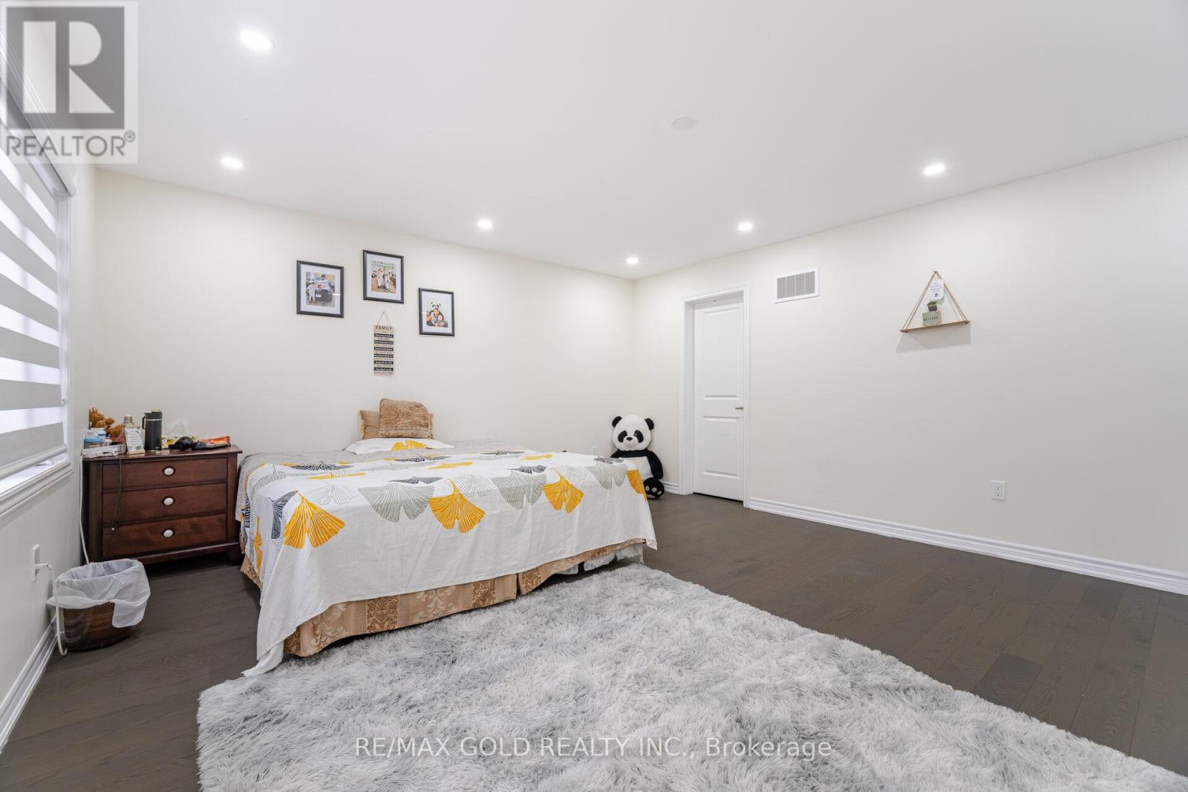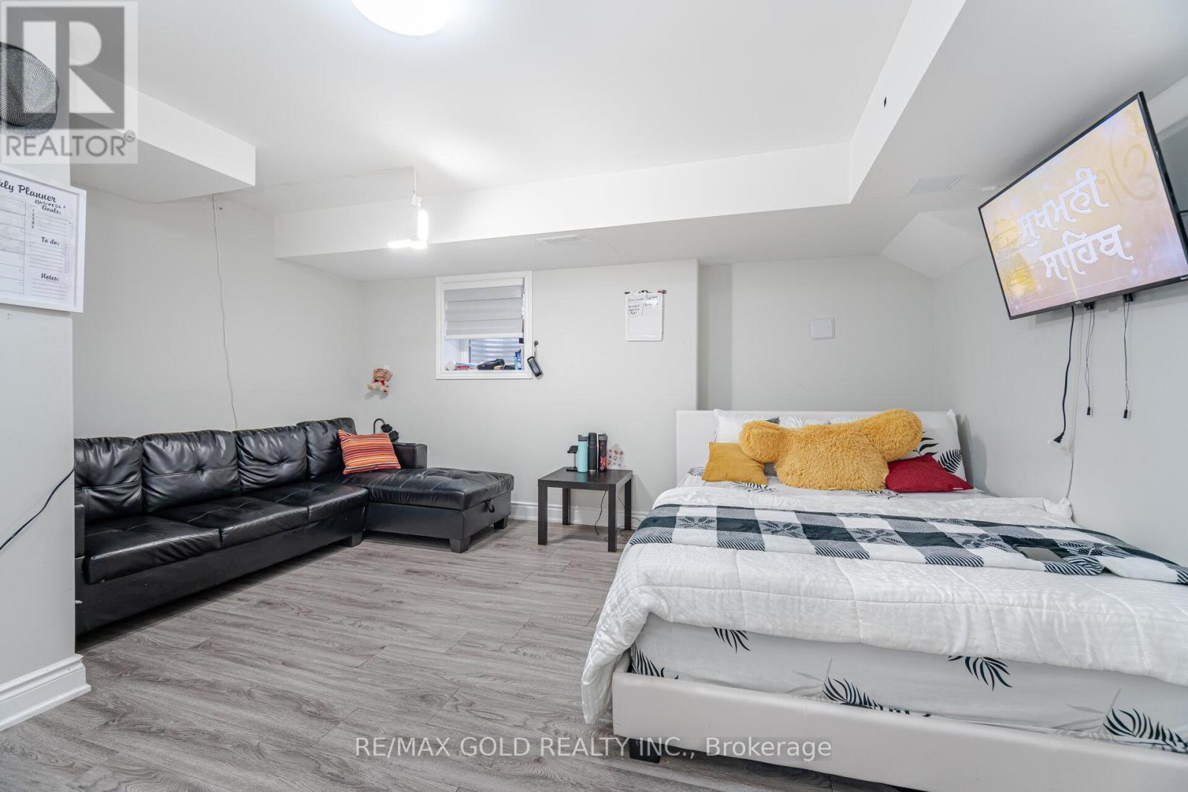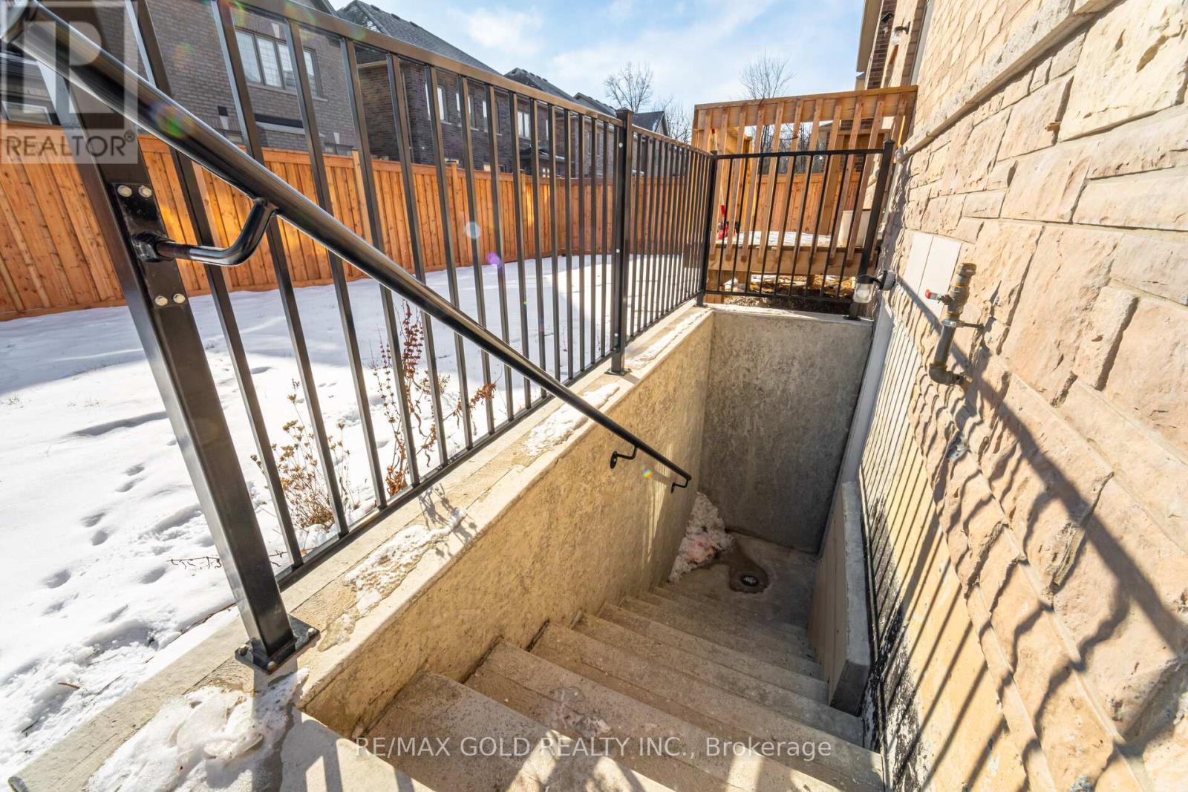2 Jenwood Crescent Brampton, Ontario L6R 4C6
8 Bedroom
6 Bathroom
3,000 - 3,500 ft2
Fireplace
Central Air Conditioning
Forced Air
$1,749,000
***Legal 3 Bedroom Basement***Absolutely stunning home has FULL BATH AND BEDROOM ON MAIN FLOOR .4 bedroom with 3 full washrooms Upstairs with over 4400 sqft of Living Space. 3 bedroom plus 2 bathroom Legal Basement which has 2 entries to the basement. Lots of natural light, Hardwood on both floors and Spacious eat-in kitchen with granite countertop/backsplash, upgraded cabinets and centre island. This four bedrooms come with bathrooms attached to each room and has a full bathroom on the main floor. (id:56248)
Open House
This property has open houses!
April
19
Saturday
Starts at:
2:00 pm
Ends at:4:00 pm
April
20
Sunday
Starts at:
2:00 pm
Ends at:4:00 pm
Property Details
| MLS® Number | W11944587 |
| Property Type | Single Family |
| Community Name | Sandringham-Wellington North |
| Features | Carpet Free |
| Parking Space Total | 6 |
Building
| Bathroom Total | 6 |
| Bedrooms Above Ground | 5 |
| Bedrooms Below Ground | 3 |
| Bedrooms Total | 8 |
| Age | 0 To 5 Years |
| Appliances | Dryer, Stove, Washer, Window Coverings, Refrigerator |
| Basement Development | Finished |
| Basement Type | N/a (finished) |
| Construction Style Attachment | Detached |
| Cooling Type | Central Air Conditioning |
| Exterior Finish | Stone, Brick |
| Fireplace Present | Yes |
| Foundation Type | Block |
| Heating Fuel | Natural Gas |
| Heating Type | Forced Air |
| Stories Total | 2 |
| Size Interior | 3,000 - 3,500 Ft2 |
| Type | House |
| Utility Water | Municipal Water |
Parking
| Garage |
Land
| Acreage | No |
| Sewer | Sanitary Sewer |
| Size Depth | 109 Ft |
| Size Frontage | 61 Ft ,2 In |
| Size Irregular | 61.2 X 109 Ft |
| Size Total Text | 61.2 X 109 Ft |

















































