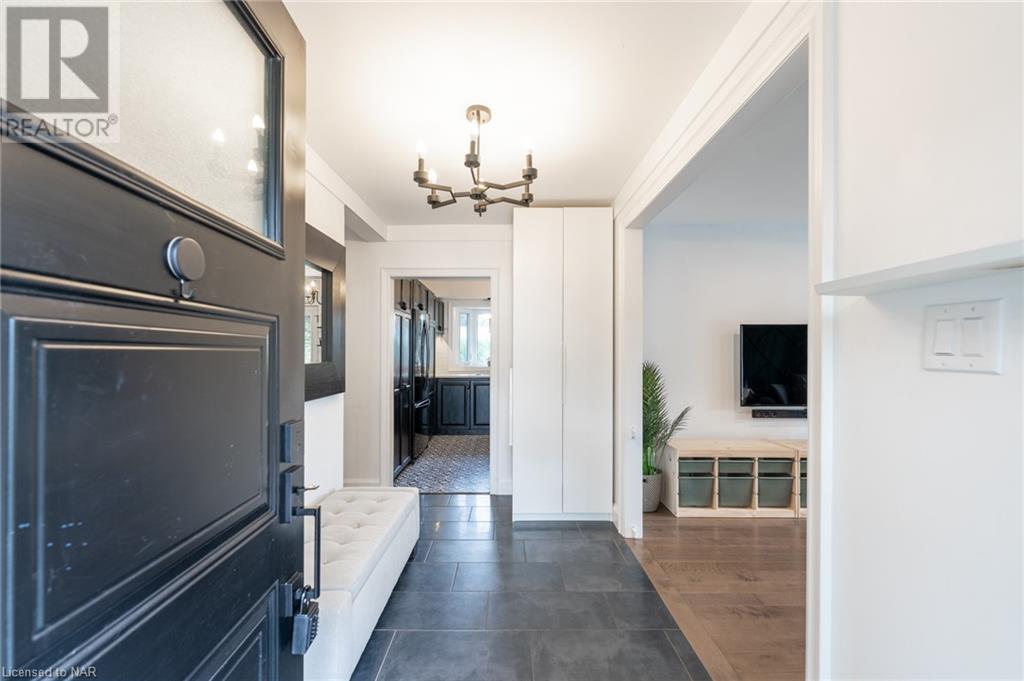3 Bedroom
2 Bathroom
1175 sqft
Bungalow
Central Air Conditioning
Forced Air
$799,900
Welcome to this beautifully updated brick bungalow, expertly situated on a desirable corner lot just steps away from downtown Grimsby and the foot of the escarpment. This home offers three spacious bedrooms and two well-appointed bathrooms, making it the perfect retreat for families or those seeking generous living space. As you step inside, you’ll be greeted by a welcoming tiled foyer that sets the tone for the rest of the home. The large windows throughout the main living areas fill the space with abundant natural light, creating a warm and inviting atmosphere. The fully finished basement provides additional living space, perfect for a family room, home office, or guest area. Step outside to discover a beautifully landscaped yard, fully fenced for privacy, and featuring a newer composite deck—ideal for outdoor entertaining or relaxing in the sun. Don’t miss the chance to call this charming bungalow your home, where comfort, style, and a prime location come together in perfect harmony. Schedule your private viewing today and experience all that this delightful property has to offer! (id:56248)
Open House
This property has open houses!
Starts at:
2:00 pm
Ends at:
4:00 pm
Property Details
|
MLS® Number
|
40669889 |
|
Property Type
|
Single Family |
|
AmenitiesNearBy
|
Park, Schools, Shopping |
|
Features
|
Cul-de-sac |
|
ParkingSpaceTotal
|
3 |
Building
|
BathroomTotal
|
2 |
|
BedroomsAboveGround
|
2 |
|
BedroomsBelowGround
|
1 |
|
BedroomsTotal
|
3 |
|
ArchitecturalStyle
|
Bungalow |
|
BasementDevelopment
|
Finished |
|
BasementType
|
Full (finished) |
|
ConstructionStyleAttachment
|
Detached |
|
CoolingType
|
Central Air Conditioning |
|
ExteriorFinish
|
Brick |
|
HeatingFuel
|
Natural Gas |
|
HeatingType
|
Forced Air |
|
StoriesTotal
|
1 |
|
SizeInterior
|
1175 Sqft |
|
Type
|
House |
|
UtilityWater
|
Municipal Water |
Parking
Land
|
Acreage
|
No |
|
LandAmenities
|
Park, Schools, Shopping |
|
Sewer
|
Municipal Sewage System |
|
SizeDepth
|
89 Ft |
|
SizeFrontage
|
69 Ft |
|
SizeTotalText
|
Under 1/2 Acre |
|
ZoningDescription
|
R2 |
Rooms
| Level |
Type |
Length |
Width |
Dimensions |
|
Lower Level |
Bedroom |
|
|
25'7'' x 10'3'' |
|
Lower Level |
Recreation Room |
|
|
16'0'' x 14'0'' |
|
Lower Level |
3pc Bathroom |
|
|
Measurements not available |
|
Main Level |
4pc Bathroom |
|
|
Measurements not available |
|
Main Level |
Bedroom |
|
|
12'0'' x 10'3'' |
|
Main Level |
Bedroom |
|
|
15'6'' x 12'0'' |
|
Main Level |
Kitchen |
|
|
14'0'' x 10'4'' |
|
Main Level |
Dining Room |
|
|
10'0'' x 10'0'' |
|
Main Level |
Living Room |
|
|
18'2'' x 12'0'' |
|
Main Level |
Foyer |
|
|
11'6'' x 6'2'' |
https://www.realtor.ca/real-estate/27587724/2-brentwood-road-grimsby







































