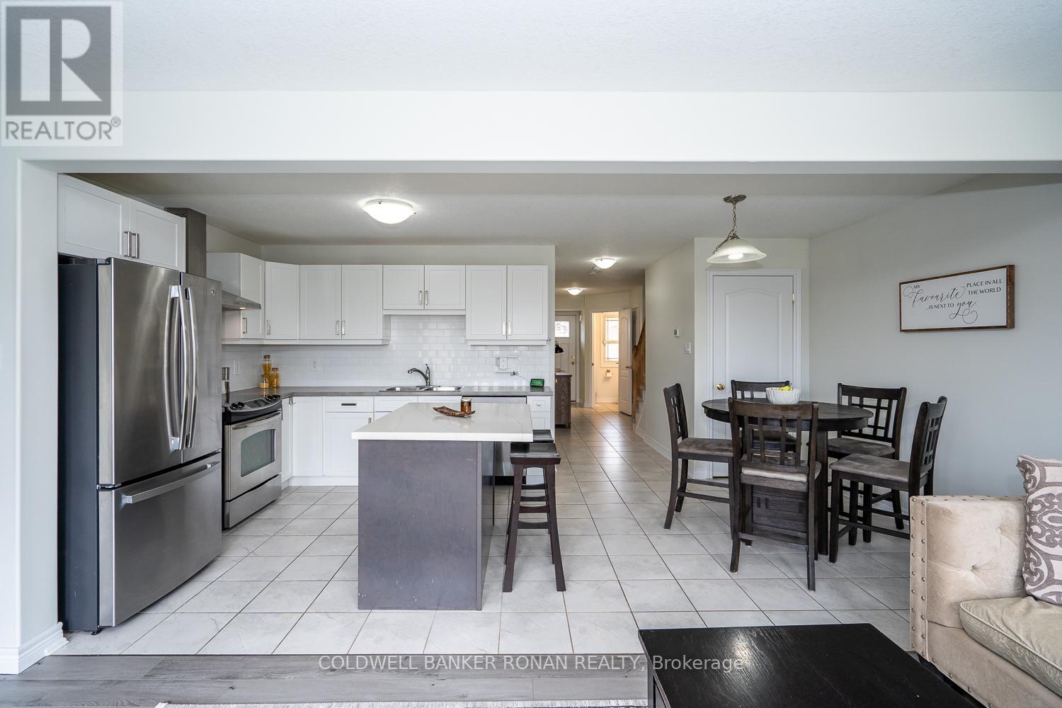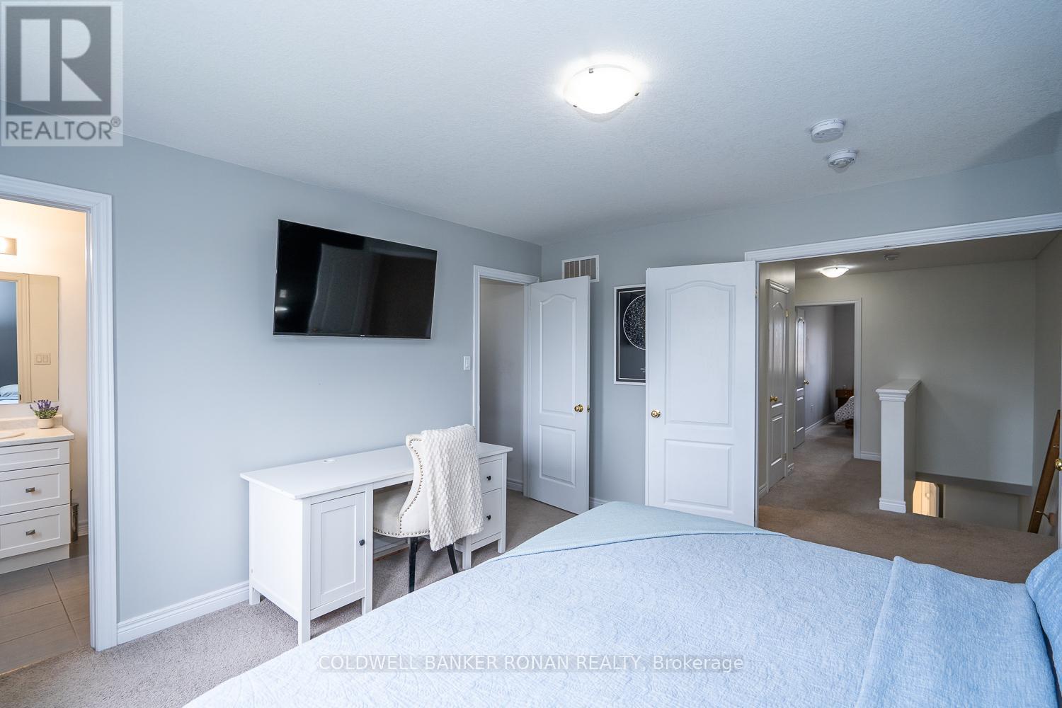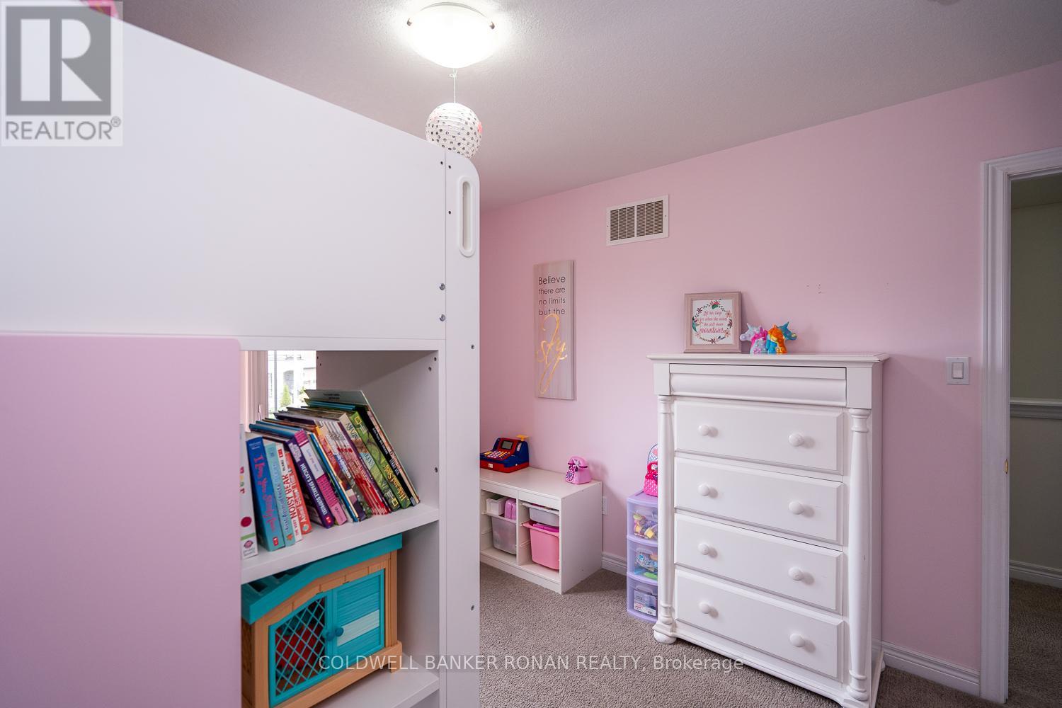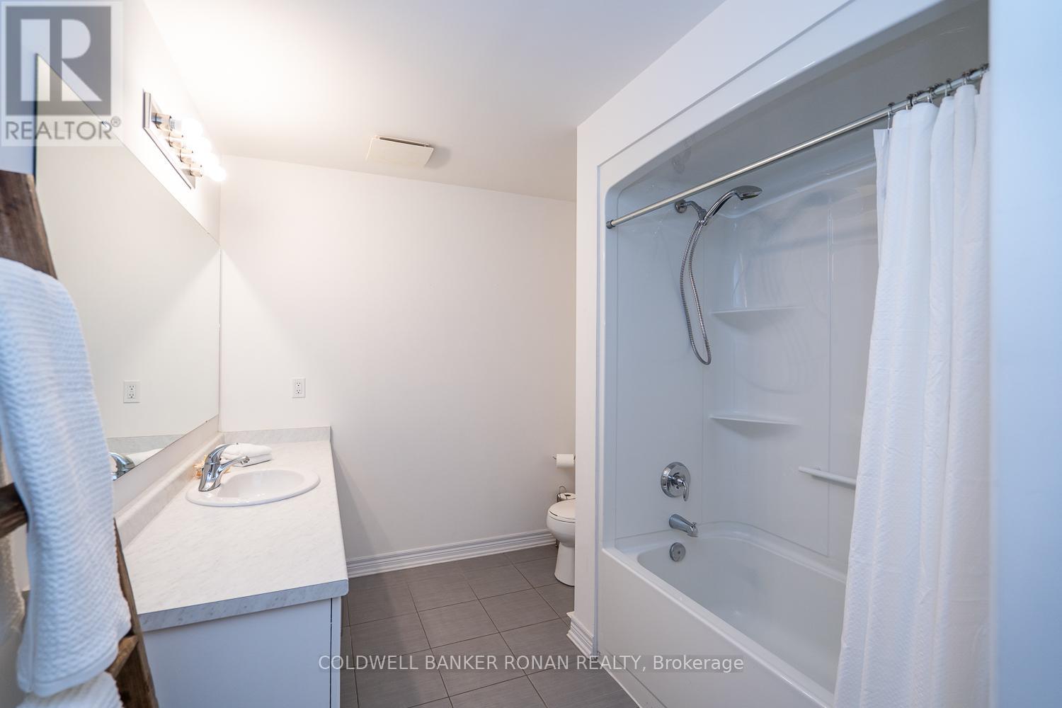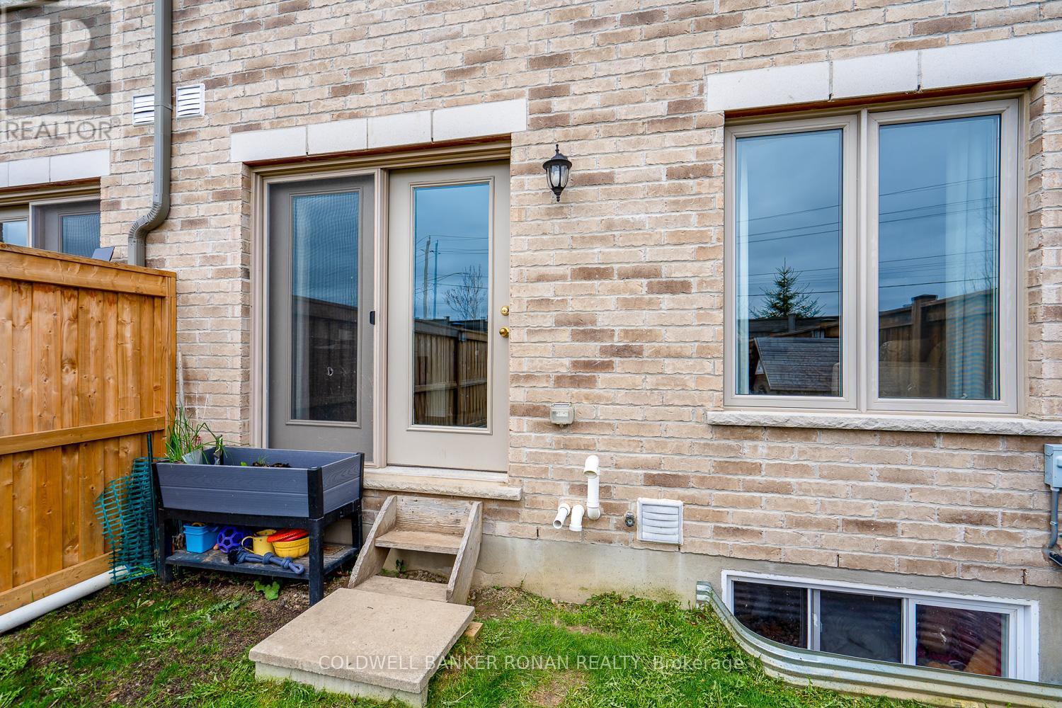3 Bedroom
3 Bathroom
1,100 - 1,500 ft2
Central Air Conditioning
Forced Air
$699,900
Just starting out? Growing your family? A professional couple wanting a beautiful space to call home? Welcome to this stunning Devonleigh-built freehold townhouse in a family-friendly neighbourhood, walking distance to schools and parks! This 3 bed, 3 bath home features a spacious primary suite with walk-in closet and ensuite. Enjoy the bright open-concept main floor with natural light, a stylish white kitchen with centre island, stainless steel appliances, and updated backsplash. Step out to your fully fenced backyard perfect for summer evenings! Unique bonus: a driveway that fits 3 cars or 2 large trucks rare for a townhouse! Easy garage access from the main hall adds convenience. The upper level offers the ideal layout for families, and the unfinished basement is ready for your creative touch. Located minutes from amenities, historic downtown Alliston, and great for commuters. Don't miss this incredible opportunity this home truly has it all! (id:56248)
Open House
This property has open houses!
Starts at:
12:00 pm
Ends at:
2:00 pm
Property Details
|
MLS® Number
|
N12185957 |
|
Property Type
|
Single Family |
|
Community Name
|
Alliston |
|
Amenities Near By
|
Hospital, Schools |
|
Community Features
|
Community Centre |
|
Equipment Type
|
Water Heater - Electric |
|
Features
|
Irregular Lot Size, Dry, Sump Pump |
|
Parking Space Total
|
3 |
|
Rental Equipment Type
|
Water Heater - Electric |
|
Structure
|
Porch |
Building
|
Bathroom Total
|
3 |
|
Bedrooms Above Ground
|
3 |
|
Bedrooms Total
|
3 |
|
Age
|
6 To 15 Years |
|
Appliances
|
Water Heater, Dishwasher, Dryer, Garage Door Opener, Hood Fan, Stove, Washer, Window Coverings, Refrigerator |
|
Basement Development
|
Unfinished |
|
Basement Type
|
N/a (unfinished) |
|
Construction Style Attachment
|
Attached |
|
Cooling Type
|
Central Air Conditioning |
|
Exterior Finish
|
Brick |
|
Flooring Type
|
Ceramic, Laminate, Carpeted |
|
Foundation Type
|
Poured Concrete |
|
Half Bath Total
|
1 |
|
Heating Fuel
|
Natural Gas |
|
Heating Type
|
Forced Air |
|
Stories Total
|
2 |
|
Size Interior
|
1,100 - 1,500 Ft2 |
|
Type
|
Row / Townhouse |
|
Utility Water
|
Municipal Water |
Parking
Land
|
Acreage
|
No |
|
Fence Type
|
Fenced Yard |
|
Land Amenities
|
Hospital, Schools |
|
Sewer
|
Sanitary Sewer |
|
Size Depth
|
126 Ft ,6 In |
|
Size Frontage
|
19 Ft ,9 In |
|
Size Irregular
|
19.8 X 126.5 Ft |
|
Size Total Text
|
19.8 X 126.5 Ft|under 1/2 Acre |
|
Zoning Description
|
Ur3-17 Residential |
Rooms
| Level |
Type |
Length |
Width |
Dimensions |
|
Second Level |
Primary Bedroom |
4.2 m |
3.75 m |
4.2 m x 3.75 m |
|
Second Level |
Bedroom 2 |
3.85 m |
3.05 m |
3.85 m x 3.05 m |
|
Second Level |
Bedroom 3 |
3.6 m |
2.5 m |
3.6 m x 2.5 m |
|
Main Level |
Foyer |
1.7 m |
1.09 m |
1.7 m x 1.09 m |
|
Main Level |
Living Room |
5.7 m |
2.98 m |
5.7 m x 2.98 m |
|
Main Level |
Kitchen |
3.32 m |
3.05 m |
3.32 m x 3.05 m |
|
Main Level |
Dining Room |
3.05 m |
2.72 m |
3.05 m x 2.72 m |
https://www.realtor.ca/real-estate/28394636/197-hutchinson-drive-new-tecumseth-alliston-alliston





















