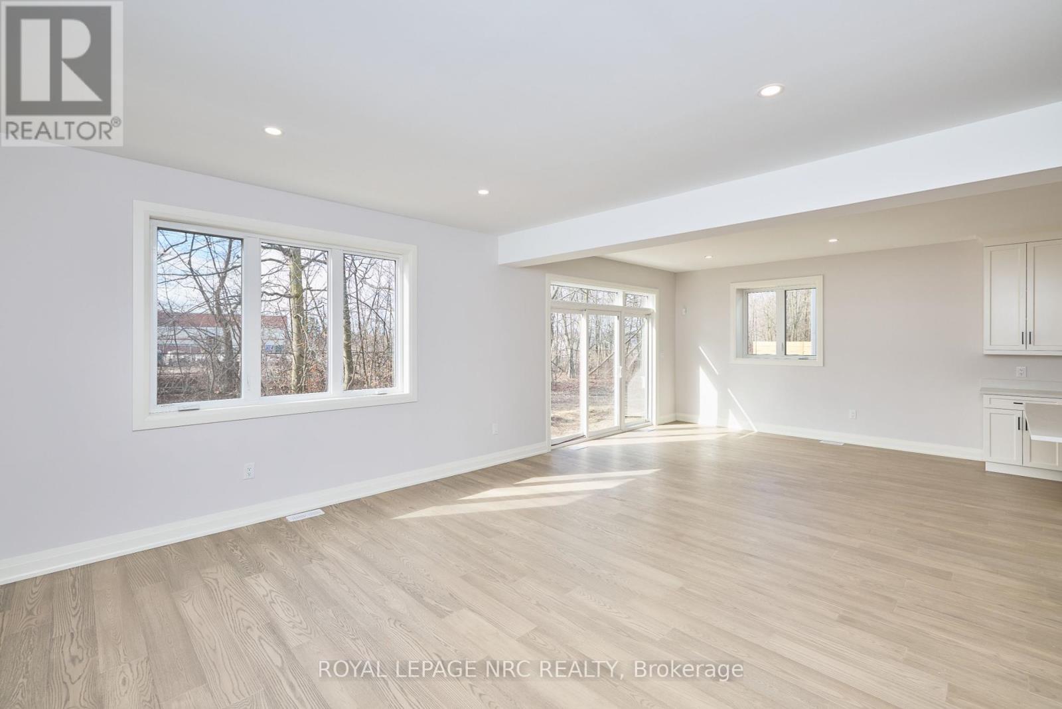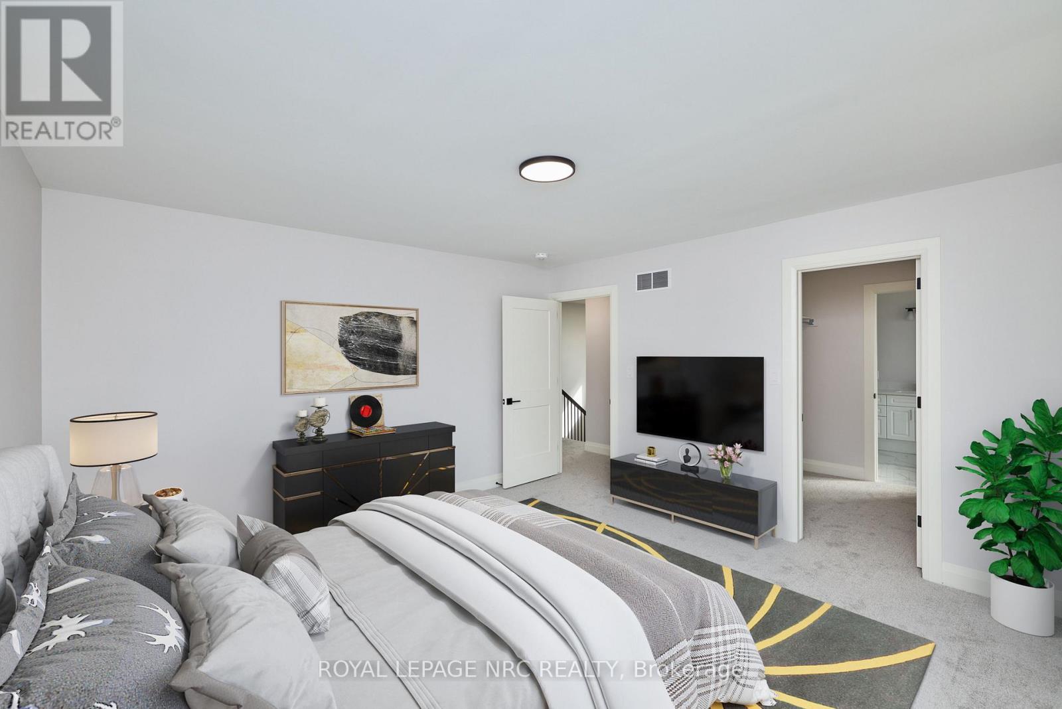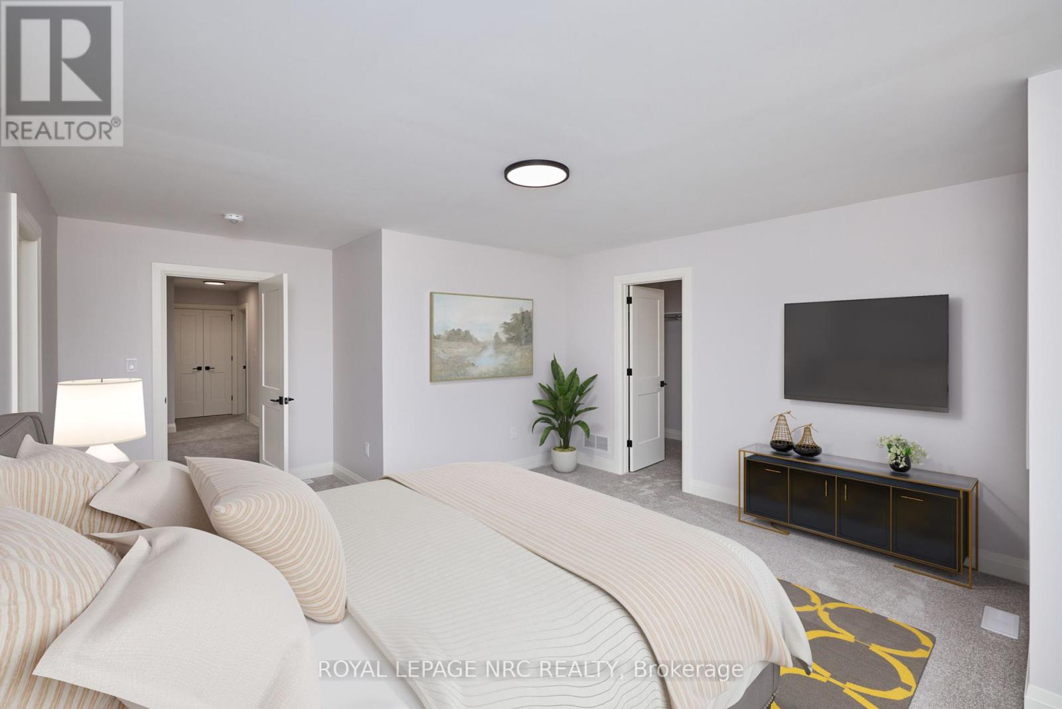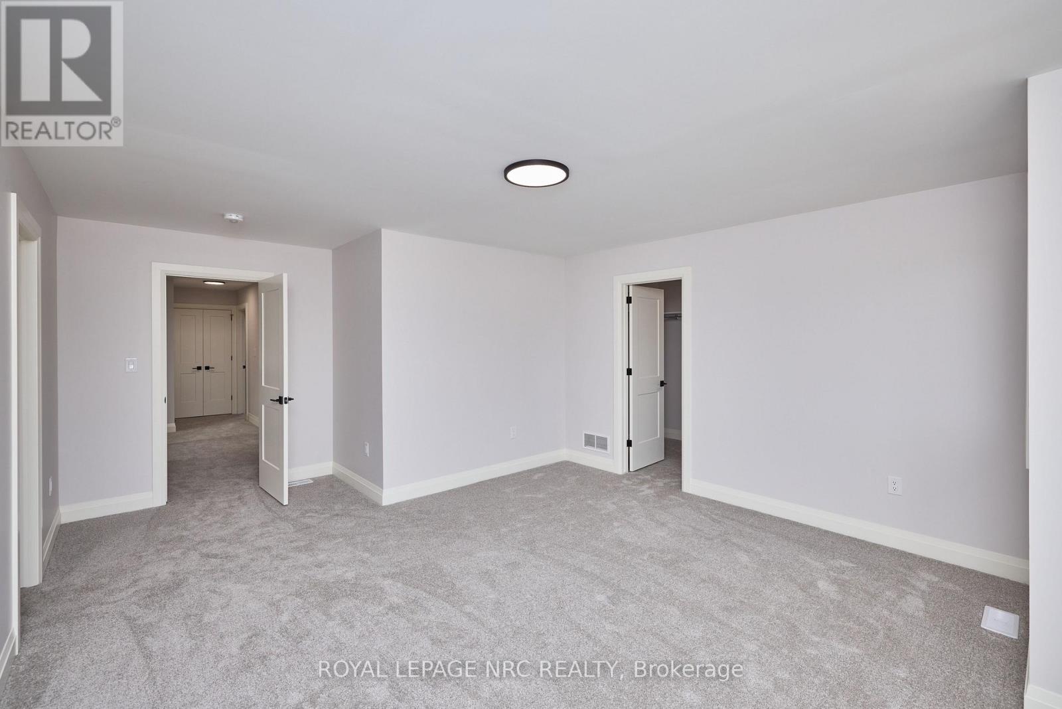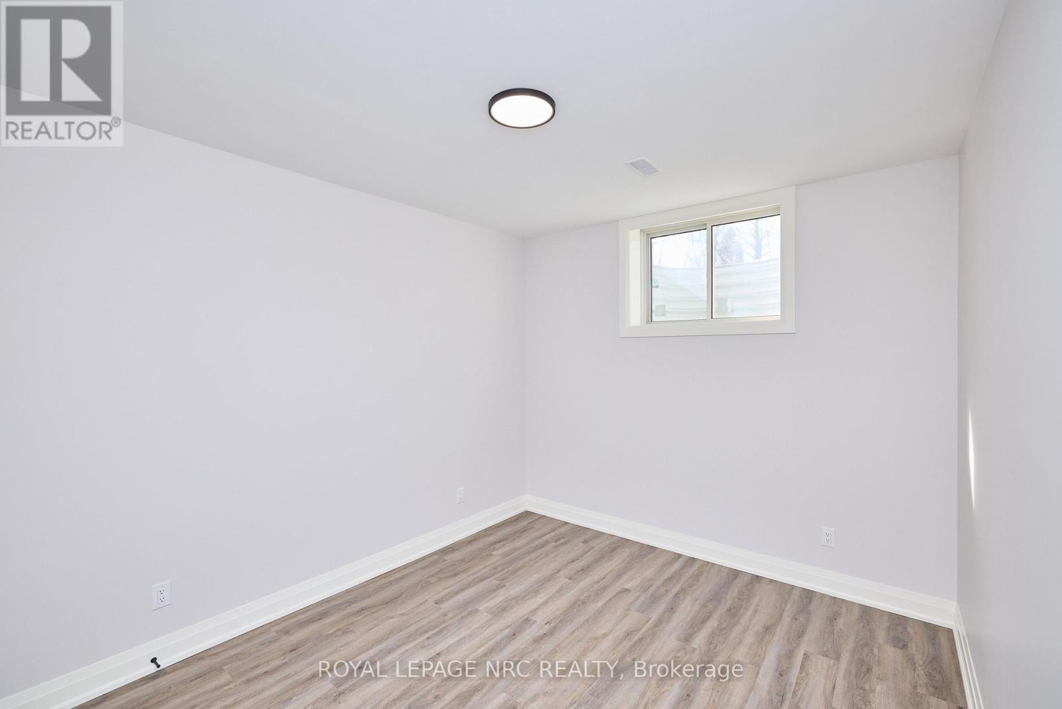5 Bedroom
5 Bathroom
Central Air Conditioning
Forced Air
$4,895 Monthly
Bring your in-laws! This rare rental opportunity is perfect for multigenerational households. This new construction 2 storey home offers your family the very best in rental accommodations. Step inside to find a spacious main floor complete with gleaming tile and hardwood floors, kitchen with gorgeous white ceiling height cabinets, stainless steel appliances and quartz counters, a large dining area and a massive living room. Travel upstairs to find 2 full primary bedroom suites (one at the front and one at the back - each with its own walk-in closet and private ensuite bathroom), a 3rd and 4th bedroom and a full 4 piece bathroom. The home's finished basement is accessible from the main staircase or a separate side entrance on the west side of the home - both open into a finished vestibule that features a stacked laundry unit. The finished in-law suite is comprised of 1 bedroom, a full 4 piece bathroom and a spacious living space that includes luxury vinyl flooring, a well equipped kitchen and an open concept living/dining area. This is the perfect private retreat for your favourite family members. Rentals with in-law suites are rare - don't delay! (id:56248)
Property Details
|
MLS® Number
|
X12078190 |
|
Property Type
|
Single Family |
|
Community Name
|
556 - Allanburg/Thorold South |
|
Features
|
In-law Suite |
|
Parking Space Total
|
4 |
Building
|
Bathroom Total
|
5 |
|
Bedrooms Above Ground
|
4 |
|
Bedrooms Below Ground
|
1 |
|
Bedrooms Total
|
5 |
|
Basement Development
|
Finished |
|
Basement Features
|
Walk Out |
|
Basement Type
|
N/a (finished) |
|
Construction Style Attachment
|
Detached |
|
Cooling Type
|
Central Air Conditioning |
|
Exterior Finish
|
Brick, Vinyl Siding |
|
Foundation Type
|
Poured Concrete |
|
Half Bath Total
|
1 |
|
Heating Fuel
|
Natural Gas |
|
Heating Type
|
Forced Air |
|
Stories Total
|
2 |
|
Type
|
House |
|
Utility Water
|
Municipal Water |
Parking
Land
|
Acreage
|
No |
|
Sewer
|
Sanitary Sewer |
|
Size Depth
|
26.03 M |
|
Size Frontage
|
11.74 M |
|
Size Irregular
|
11.74 X 26.03 M |
|
Size Total Text
|
11.74 X 26.03 M |
Rooms
| Level |
Type |
Length |
Width |
Dimensions |
|
Second Level |
Bedroom |
4.32 m |
3.34 m |
4.32 m x 3.34 m |
|
Second Level |
Bedroom 2 |
3.43 m |
2.74 m |
3.43 m x 2.74 m |
|
Second Level |
Bedroom 3 |
4.41 m |
4.33 m |
4.41 m x 4.33 m |
|
Second Level |
Primary Bedroom |
4.17 m |
4.32 m |
4.17 m x 4.32 m |
|
Basement |
Bedroom 5 |
3.18 m |
3.71 m |
3.18 m x 3.71 m |
|
Basement |
Kitchen |
5.04 m |
2.38 m |
5.04 m x 2.38 m |
|
Basement |
Living Room |
2.57 m |
5.04 m |
2.57 m x 5.04 m |
|
Main Level |
Living Room |
4.74 m |
4.65 m |
4.74 m x 4.65 m |
|
Main Level |
Dining Room |
4.36 m |
3.81 m |
4.36 m x 3.81 m |
|
Main Level |
Kitchen |
5.48 m |
2.78 m |
5.48 m x 2.78 m |
https://www.realtor.ca/real-estate/28157395/196-hodgkins-avenue-thorold-556-allanburgthorold-south-556-allanburgthorold-south










