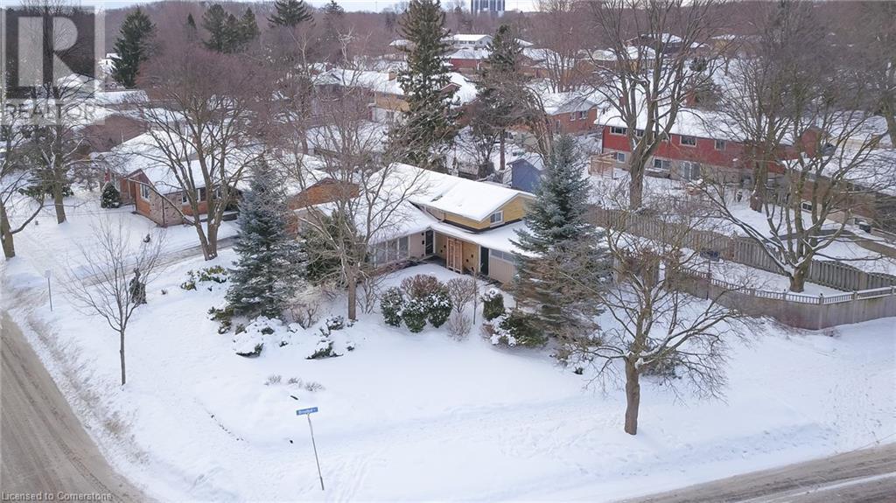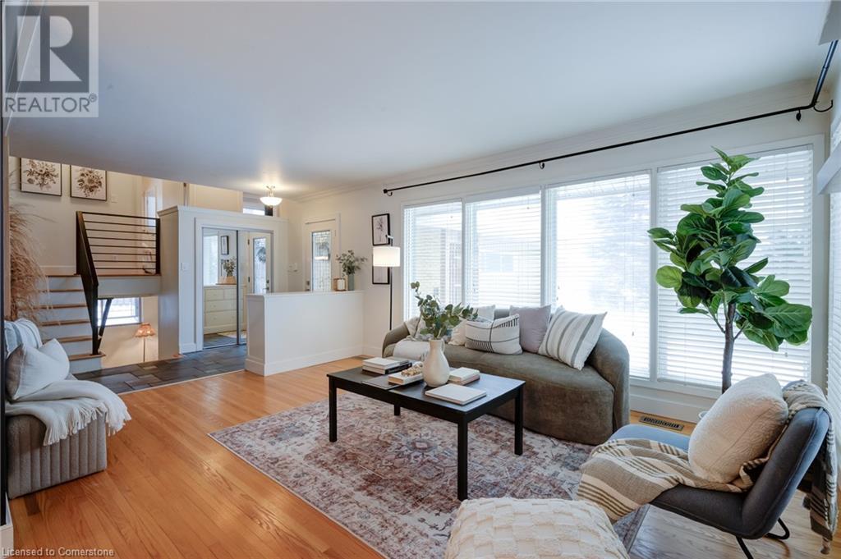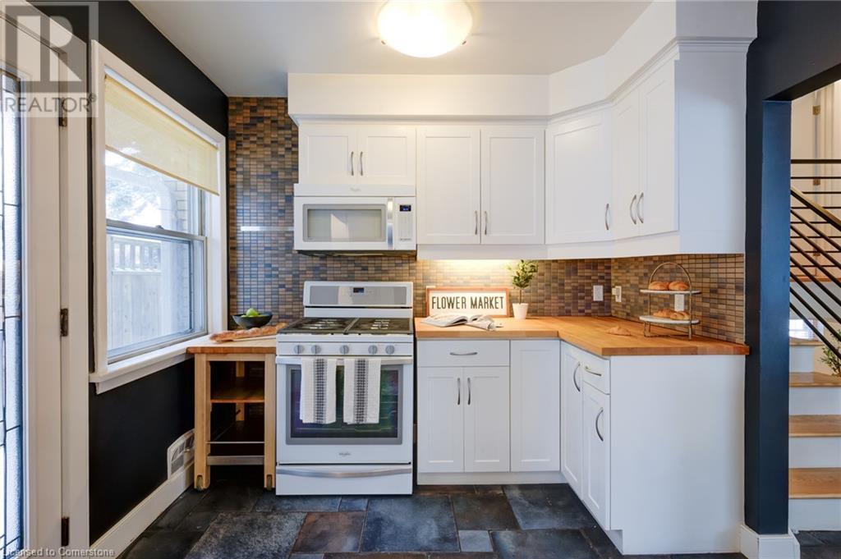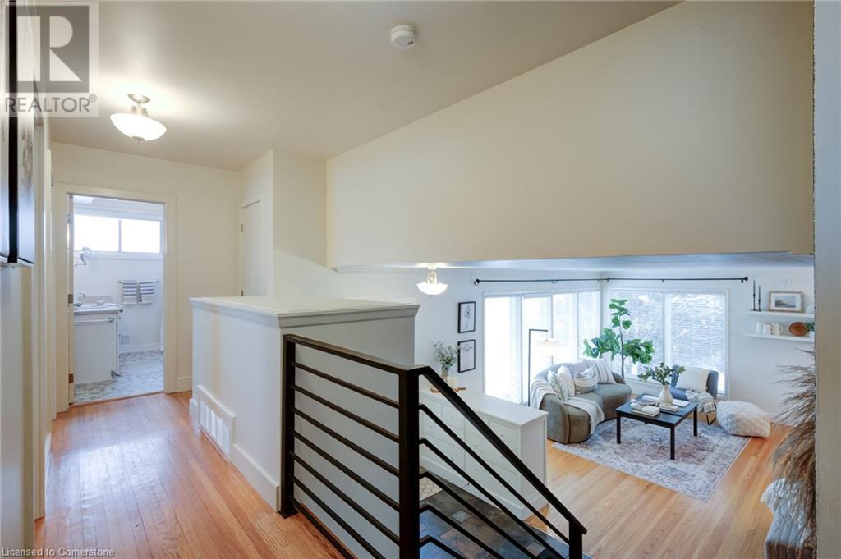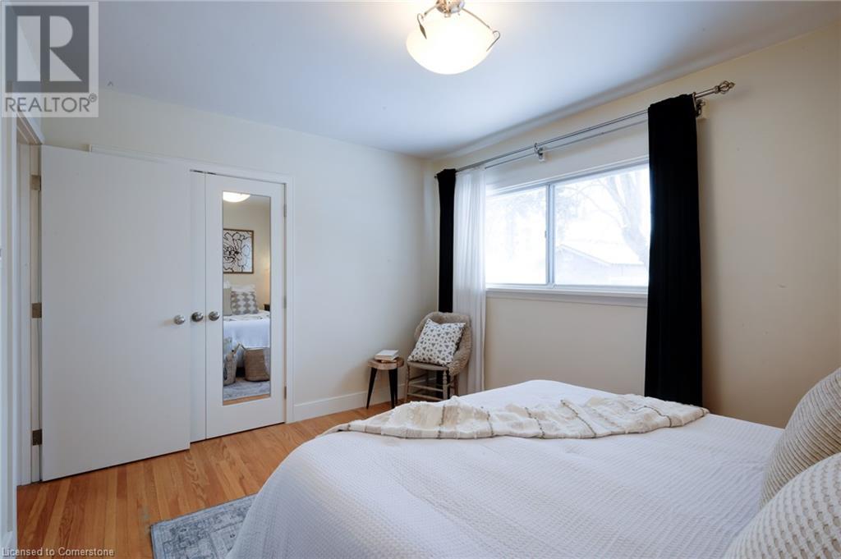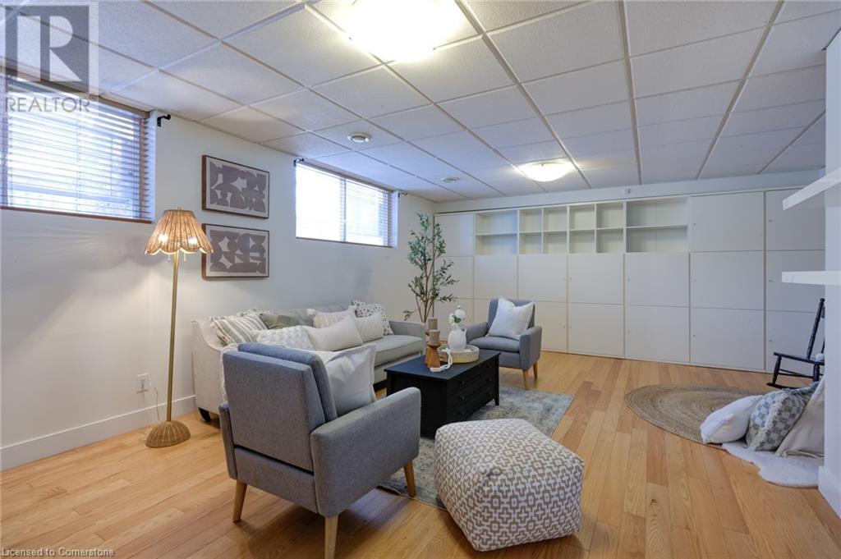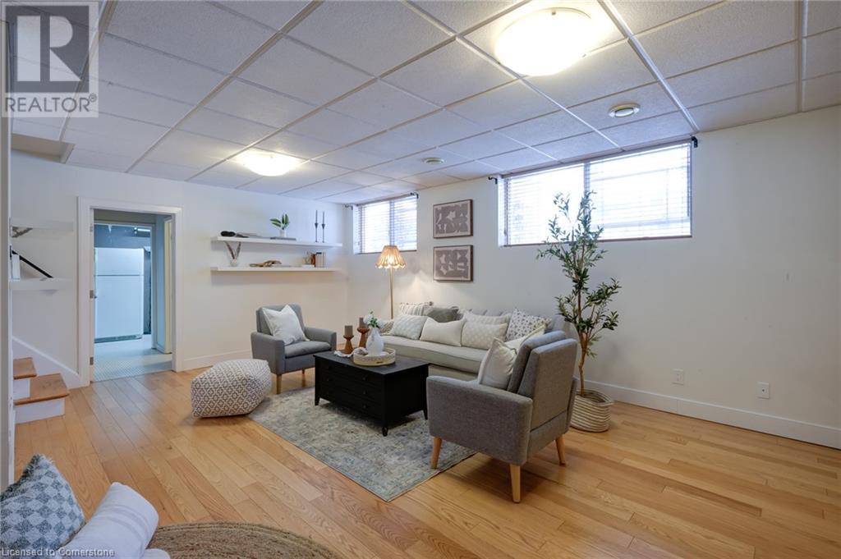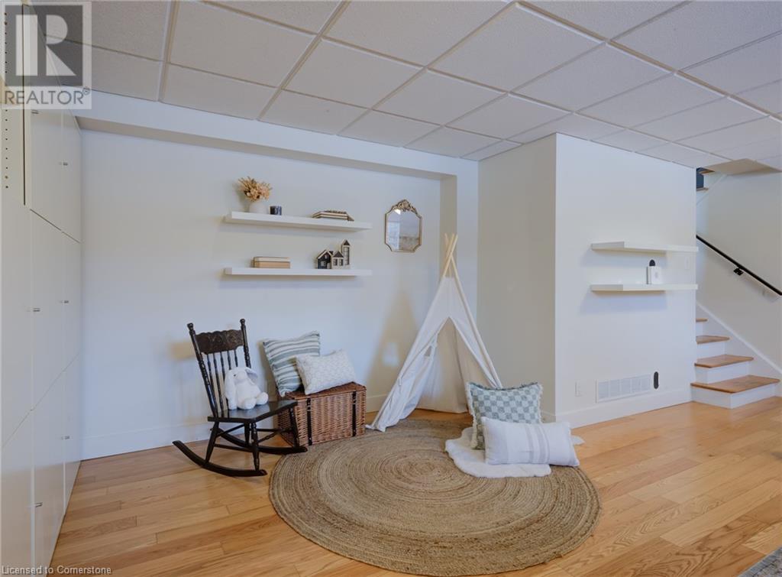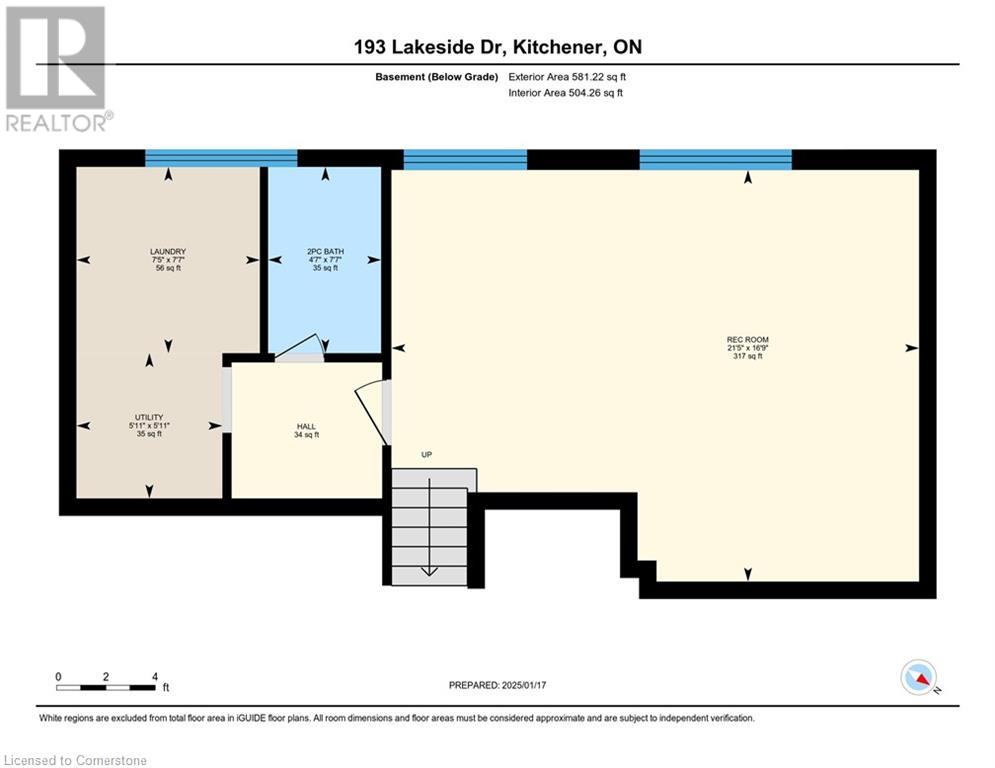193 Lakeside Drive Kitchener, Ontario N2M 4C7
$699,900
Welcome to this charming home located in the highly sought-after Forest Hill neighbourhood of Kitchener West. Easy access to HWY 7/8 ramps connecting you to the 401. The gorgeous Lakeside park is nearby - offering walking trails, a playground and Shoemaker Pond. With over 1,200 sq. feet of living space, this well-maintained 3-bedroom, 2-bathroom property is perfect for growing families or those seeking extra room to entertain. Situated on a prime double corner lot, it features ample parking with space for up to 5 cars, plus a heated double-car garage. Inside, enjoy the convenience of a new washer and dryer and a security system for peace of mind. Experience the tranquility of tasteful landscaping, towering trees, vibrant shrubs, and a fully fenced backyard creating your own private oasis. Don’t miss your chance to call this wonderful property home! (id:56248)
Open House
This property has open houses!
4:30 pm
Ends at:6:00 pm
11:00 am
Ends at:3:00 pm
1:00 pm
Ends at:3:00 pm
Property Details
| MLS® Number | 40692082 |
| Property Type | Single Family |
| Neigbourhood | Forest Hills |
| Amenities Near By | Airport, Golf Nearby, Hospital, Park, Place Of Worship, Playground, Public Transit, Schools, Shopping, Ski Area |
| Community Features | Industrial Park, Quiet Area, Community Centre, School Bus |
| Equipment Type | Water Heater |
| Features | Corner Site, Visual Exposure, Conservation/green Belt, Paved Driveway, Automatic Garage Door Opener |
| Parking Space Total | 5 |
| Rental Equipment Type | Water Heater |
| Structure | Shed, Porch |
Building
| Bathroom Total | 2 |
| Bedrooms Above Ground | 3 |
| Bedrooms Total | 3 |
| Appliances | Dishwasher, Dryer, Refrigerator, Stove, Water Softener, Washer, Range - Gas, Microwave Built-in, Garage Door Opener |
| Basement Development | Finished |
| Basement Type | Full (finished) |
| Constructed Date | 1956 |
| Construction Style Attachment | Detached |
| Cooling Type | Central Air Conditioning |
| Exterior Finish | Brick, Concrete, Vinyl Siding, Shingles |
| Fire Protection | Smoke Detectors, Alarm System |
| Foundation Type | Poured Concrete |
| Half Bath Total | 1 |
| Heating Fuel | Natural Gas |
| Heating Type | Forced Air |
| Size Interior | 1,215 Ft2 |
| Type | House |
| Utility Water | Municipal Water |
Parking
| Attached Garage |
Land
| Access Type | Road Access, Highway Access, Highway Nearby |
| Acreage | No |
| Land Amenities | Airport, Golf Nearby, Hospital, Park, Place Of Worship, Playground, Public Transit, Schools, Shopping, Ski Area |
| Landscape Features | Landscaped |
| Sewer | Municipal Sewage System |
| Size Frontage | 121 Ft |
| Size Total Text | Under 1/2 Acre |
| Zoning Description | R2a |
Rooms
| Level | Type | Length | Width | Dimensions |
|---|---|---|---|---|
| Second Level | 4pc Bathroom | Measurements not available | ||
| Second Level | Bedroom | 10'1'' x 10'3'' | ||
| Second Level | Bedroom | 8'5'' x 10'3'' | ||
| Second Level | Primary Bedroom | 13'2'' x 10'3'' | ||
| Basement | Laundry Room | 7'8'' x 13'8'' | ||
| Basement | Family Room | 20'9'' x 16'11'' | ||
| Basement | 2pc Bathroom | Measurements not available | ||
| Main Level | Kitchen | 9'4'' x 15'4'' | ||
| Main Level | Living Room | 12'3'' x 17'5'' | ||
| Main Level | Dining Room | 9'8'' x 9'5'' |
https://www.realtor.ca/real-estate/27826591/193-lakeside-drive-kitchener

