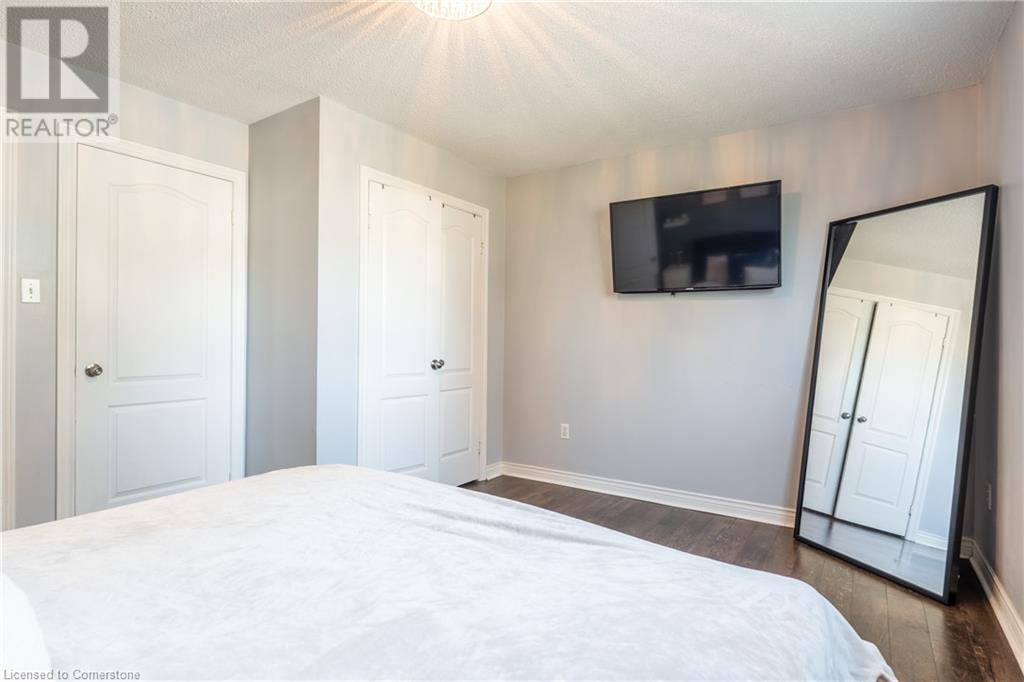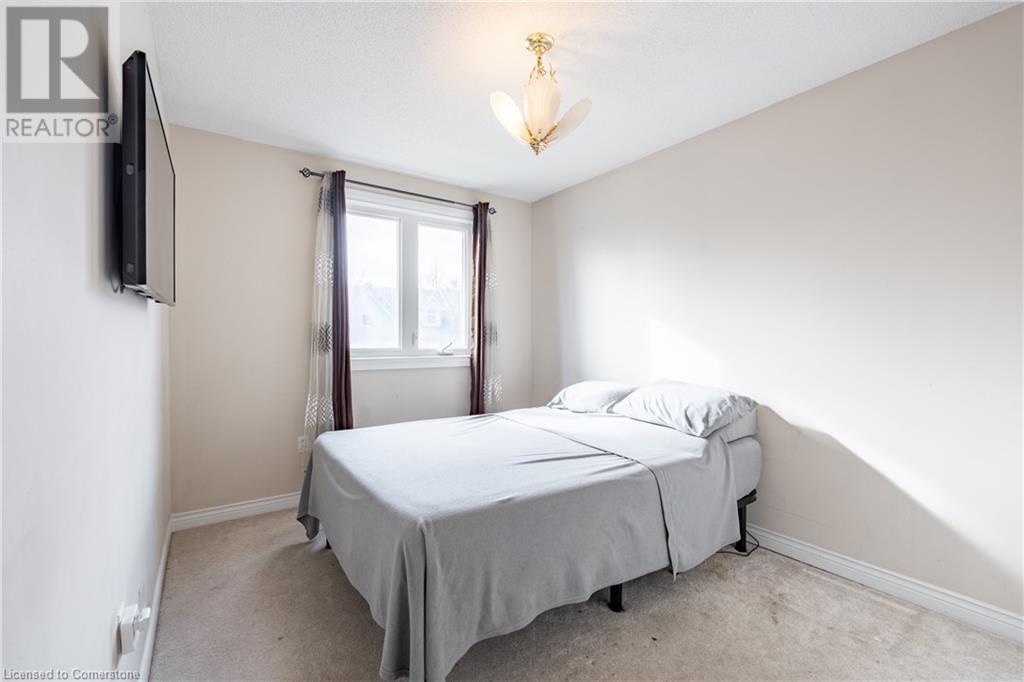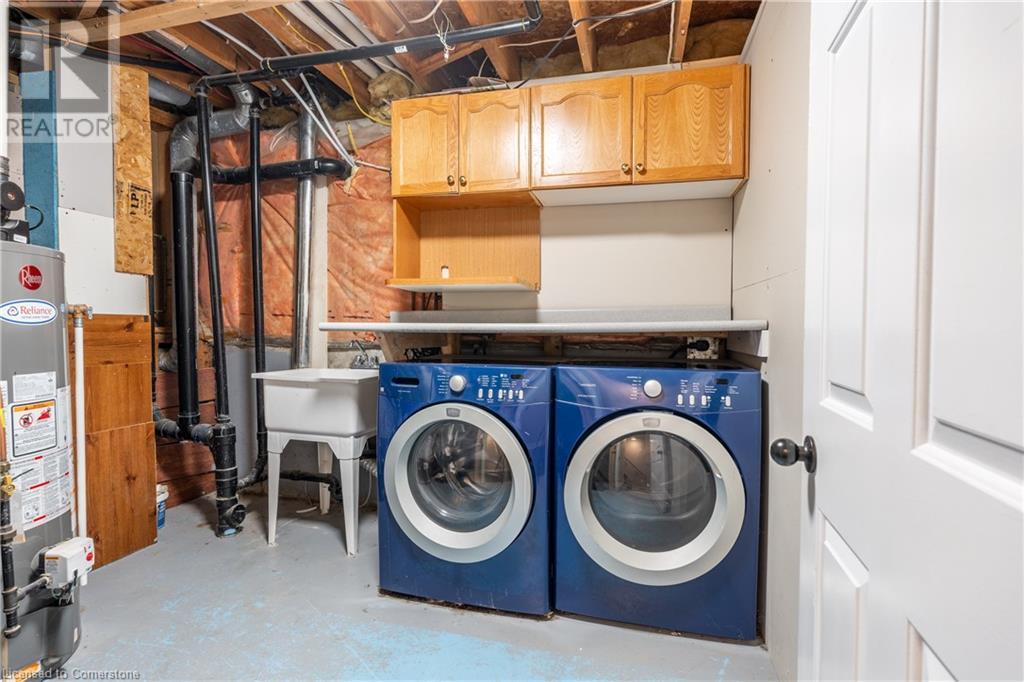4 Bedroom
2 Bathroom
1587 sqft
Central Air Conditioning
Forced Air
$799,999
Welcome to 191 Williamson Drive, a stunning 3+1 bedroom, 1.5 bathroom detached side-split in the sought-after South East neighbourhood of Caledonia. This home is the perfect combination of modern upgrades and outdoor charm, ideal for families or entertainers alike. Step inside to discover a beautifully updated kitchen featuring sleek quartz countertops, ample cabinetry, and stainless steel appliances complemented by easy-care tile and laminate flooring throughout. The main level flows effortlessly into the bright and spacious living and dining areas, perfect for everyday living or hosting guests. The lower level features a large and open living room and an extra bedroom with en-suite bathroom, perfect for relaxing or hosting family and friends. Outside, the professionally designed exposed aggregate driveway and patios lead to a backyard oasis. The detached outbuilding is a standout feature, complete with a 2-piece bathroom and a wood-fired pizza oven—perfect for entertaining or creating your own private retreat. The home also offers a single-car garage and parking for two additional vehicles in the driveway. Conveniently located close to schools, parks, and local amenities, 191 Williamson Drive provides the perfect balance of lifestyle and functionality. Don’t miss your chance to call this exceptional property home—book your showing today! (id:56248)
Open House
This property has open houses!
Starts at:
2:00 pm
Ends at:
4:00 pm
Property Details
|
MLS® Number
|
40682626 |
|
Property Type
|
Single Family |
|
AmenitiesNearBy
|
Park, Playground |
|
CommunityFeatures
|
Quiet Area |
|
EquipmentType
|
Water Heater |
|
Features
|
Southern Exposure, Automatic Garage Door Opener |
|
ParkingSpaceTotal
|
3 |
|
RentalEquipmentType
|
Water Heater |
Building
|
BathroomTotal
|
2 |
|
BedroomsAboveGround
|
3 |
|
BedroomsBelowGround
|
1 |
|
BedroomsTotal
|
4 |
|
Appliances
|
Dishwasher, Dryer, Microwave, Refrigerator, Washer, Hood Fan, Garage Door Opener |
|
BasementDevelopment
|
Partially Finished |
|
BasementType
|
Full (partially Finished) |
|
ConstructedDate
|
1990 |
|
ConstructionStyleAttachment
|
Detached |
|
CoolingType
|
Central Air Conditioning |
|
ExteriorFinish
|
Brick, Vinyl Siding |
|
FoundationType
|
Poured Concrete |
|
HalfBathTotal
|
1 |
|
HeatingFuel
|
Natural Gas |
|
HeatingType
|
Forced Air |
|
SizeInterior
|
1587 Sqft |
|
Type
|
House |
|
UtilityWater
|
Municipal Water |
Parking
Land
|
AccessType
|
Road Access |
|
Acreage
|
No |
|
LandAmenities
|
Park, Playground |
|
Sewer
|
Municipal Sewage System |
|
SizeDepth
|
118 Ft |
|
SizeFrontage
|
59 Ft |
|
SizeTotalText
|
Under 1/2 Acre |
|
ZoningDescription
|
H-a7a |
Rooms
| Level |
Type |
Length |
Width |
Dimensions |
|
Second Level |
Foyer |
|
|
5'9'' x 6'3'' |
|
Second Level |
4pc Bathroom |
|
|
8'9'' x 5'0'' |
|
Second Level |
Bedroom |
|
|
8'0'' x 9'3'' |
|
Second Level |
Bedroom |
|
|
8'9'' x 10'8'' |
|
Second Level |
Primary Bedroom |
|
|
12'0'' x 14'5'' |
|
Basement |
Laundry Room |
|
|
8'8'' x 7'1'' |
|
Lower Level |
2pc Bathroom |
|
|
8'8'' x 4'9'' |
|
Lower Level |
Bedroom |
|
|
12'0'' x 9'1'' |
|
Lower Level |
Family Room |
|
|
16'4'' x 15'7'' |
|
Main Level |
Living Room |
|
|
12'4'' x 15'6'' |
|
Main Level |
Dining Room |
|
|
9'2'' x 12'3'' |
|
Main Level |
Dining Room |
|
|
9'2'' x 12'3'' |
|
Main Level |
Eat In Kitchen |
|
|
13'1'' x 11'8'' |
https://www.realtor.ca/real-estate/27715008/191-williamson-drive-caledonia

































