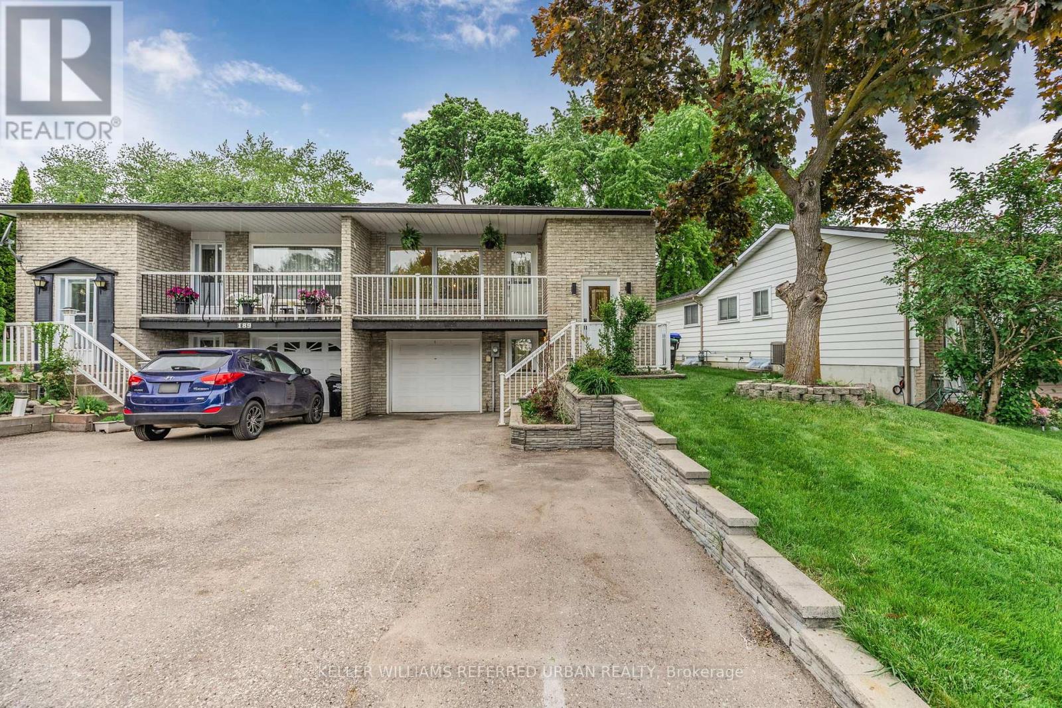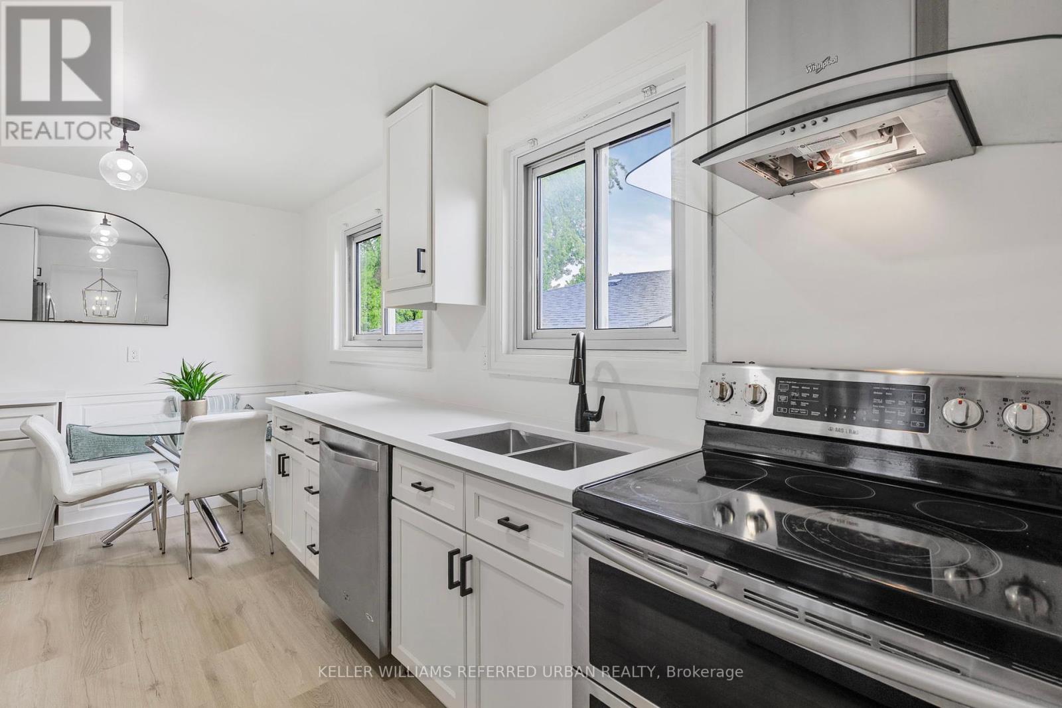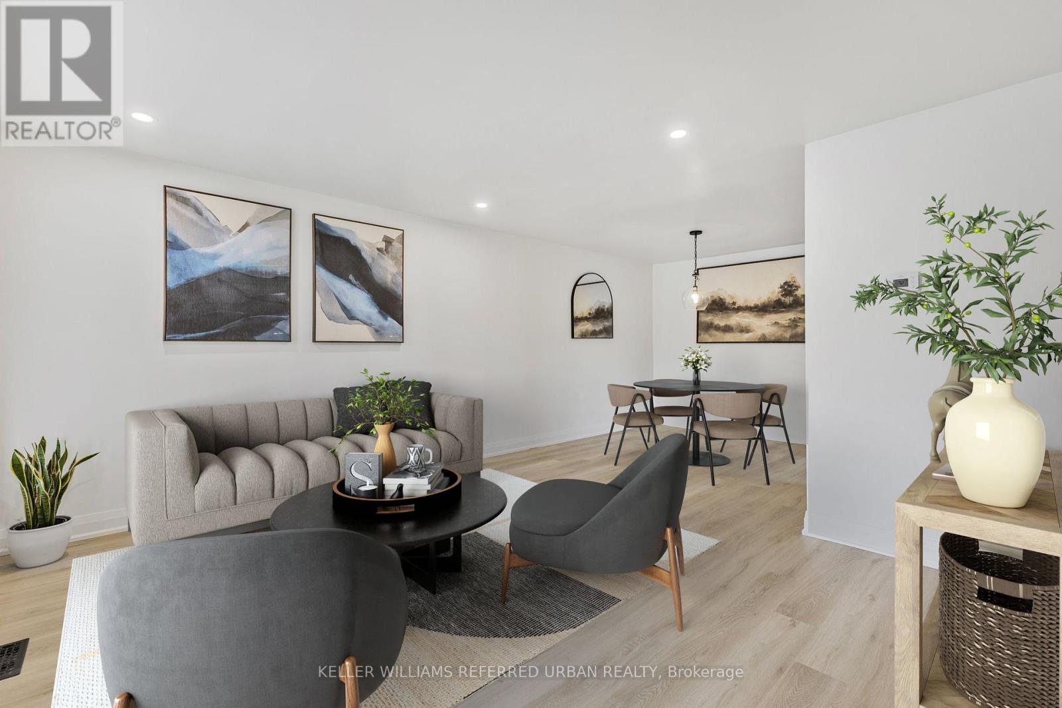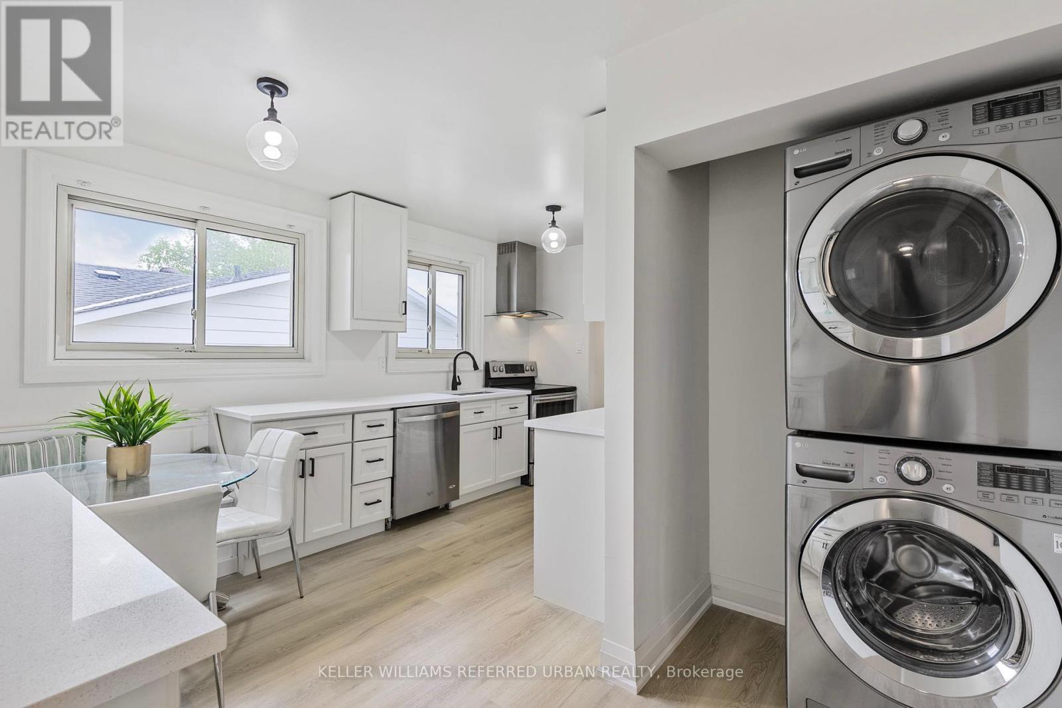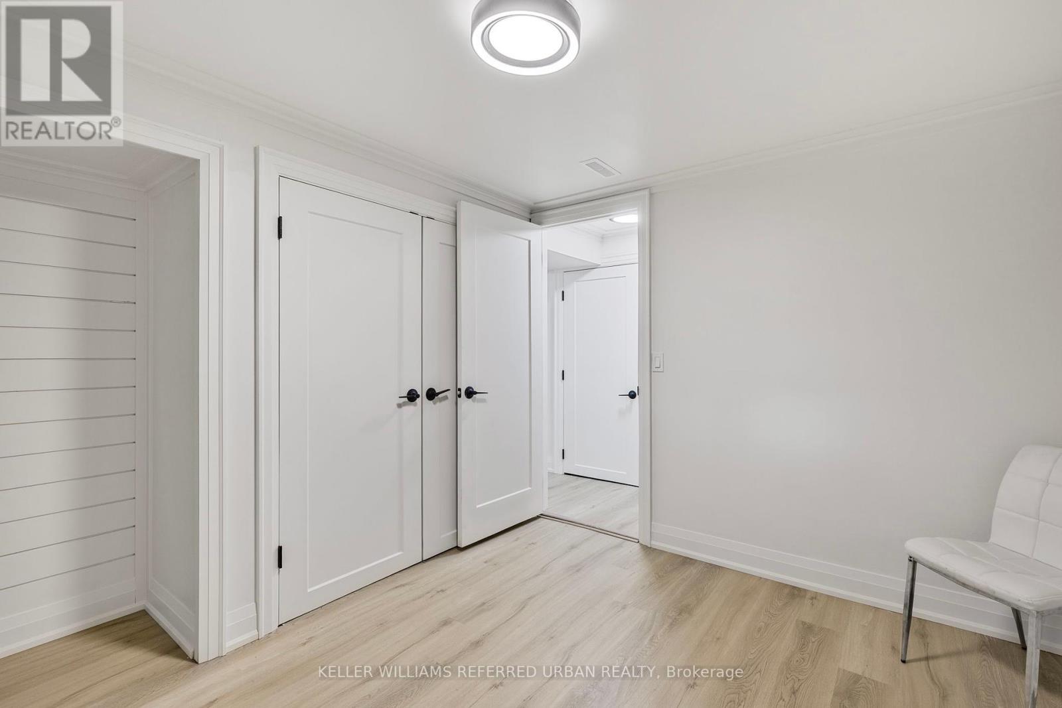4 Bedroom
2 Bathroom
1,100 - 1,500 ft2
Raised Bungalow
Central Air Conditioning
Forced Air
$830,000
Step into this fully renovated semi-detached raised bungalow that perfectly blends style and functionality. Featuring stylish vinyl flooring throughout, a modern kitchen with quartz countertops, stainless steel appliances, and a cozy eat-in area with built-in bench seating and storage, this home is move-in ready. The main floor offers three spacious bedrooms, including a primary with a large double closet and shiplap ceiling accents, a second bedroom with walkout to a deck and backyard, and a third with ample storage. The fully fenced yard includes green space and a storage shed, ideal for families and outdoor living.The finished basement with separate entrance provides an open-concept in-law suite or income-generating apartment, complete with its own kitchen featuring quartz counters and breakfast bar, large living/dining area, and a generous bedroom. This versatile home is perfect for first-time buyers, multi-generational families, or investors. Located walking distance to schools, Lions Park, and the GO Station, this is a rare opportunity you dont want to miss! (id:56248)
Open House
This property has open houses!
Starts at:
2:00 pm
Ends at:
4:00 pm
Property Details
|
MLS® Number
|
N12185380 |
|
Property Type
|
Single Family |
|
Community Name
|
Bradford |
|
Features
|
Carpet Free |
|
Parking Space Total
|
3 |
Building
|
Bathroom Total
|
2 |
|
Bedrooms Above Ground
|
3 |
|
Bedrooms Below Ground
|
1 |
|
Bedrooms Total
|
4 |
|
Appliances
|
All, Dishwasher, Dryer, Stove, Washer, Refrigerator |
|
Architectural Style
|
Raised Bungalow |
|
Basement Features
|
Apartment In Basement, Separate Entrance |
|
Basement Type
|
N/a |
|
Construction Style Attachment
|
Semi-detached |
|
Cooling Type
|
Central Air Conditioning |
|
Exterior Finish
|
Brick, Vinyl Siding |
|
Flooring Type
|
Vinyl |
|
Foundation Type
|
Unknown |
|
Heating Fuel
|
Natural Gas |
|
Heating Type
|
Forced Air |
|
Stories Total
|
1 |
|
Size Interior
|
1,100 - 1,500 Ft2 |
|
Type
|
House |
|
Utility Water
|
Municipal Water |
Parking
Land
|
Acreage
|
No |
|
Sewer
|
Sanitary Sewer |
|
Size Depth
|
158 Ft ,1 In |
|
Size Frontage
|
34 Ft ,9 In |
|
Size Irregular
|
34.8 X 158.1 Ft |
|
Size Total Text
|
34.8 X 158.1 Ft |
Rooms
| Level |
Type |
Length |
Width |
Dimensions |
|
Basement |
Bedroom |
2.79 m |
3.28 m |
2.79 m x 3.28 m |
|
Basement |
Foyer |
2.22 m |
2 m |
2.22 m x 2 m |
|
Basement |
Kitchen |
4.39 m |
1.83 m |
4.39 m x 1.83 m |
|
Basement |
Living Room |
6.48 m |
3.16 m |
6.48 m x 3.16 m |
|
Basement |
Dining Room |
6.48 m |
3.16 m |
6.48 m x 3.16 m |
|
Main Level |
Living Room |
3.71 m |
4.38 m |
3.71 m x 4.38 m |
|
Main Level |
Dining Room |
3.05 m |
3.08 m |
3.05 m x 3.08 m |
|
Main Level |
Kitchen |
4.77 m |
2.95 m |
4.77 m x 2.95 m |
|
Main Level |
Primary Bedroom |
4.15 m |
3.08 m |
4.15 m x 3.08 m |
|
Main Level |
Bedroom 2 |
2.77 m |
2.82 m |
2.77 m x 2.82 m |
|
Main Level |
Bedroom 3 |
3.87 m |
2.89 m |
3.87 m x 2.89 m |
https://www.realtor.ca/real-estate/28393363/191-britannia-avenue-bradford-west-gwillimbury-bradford-bradford


