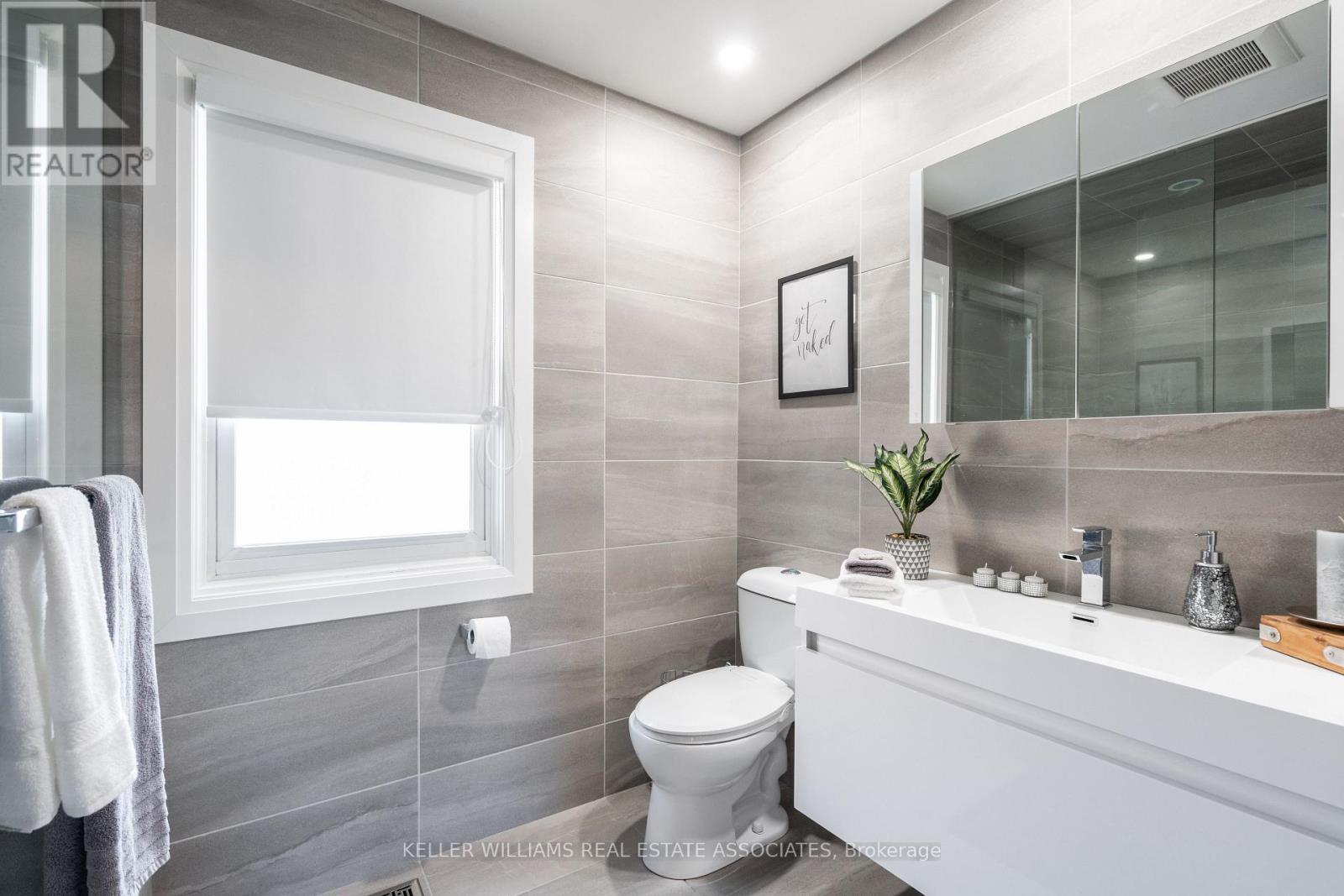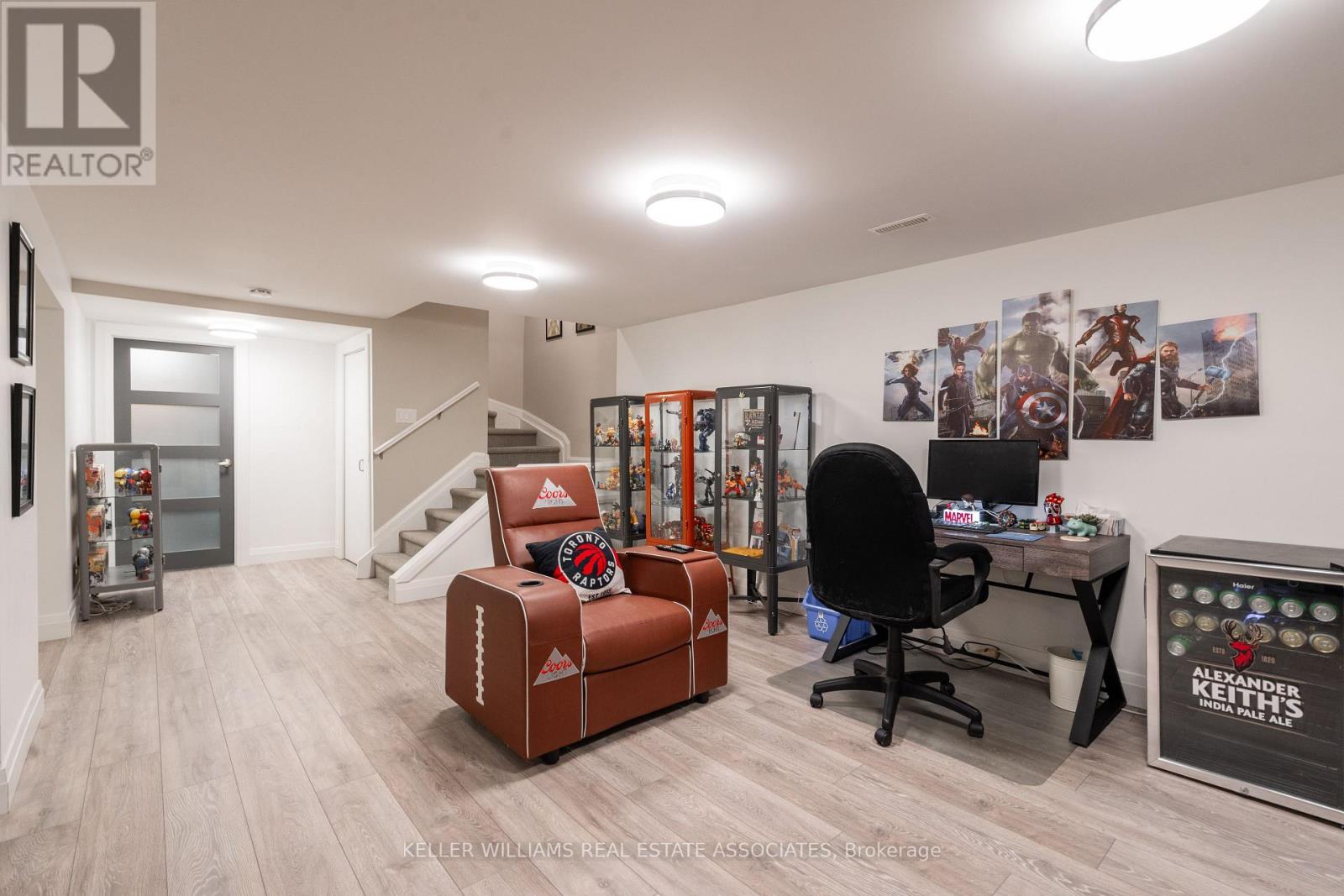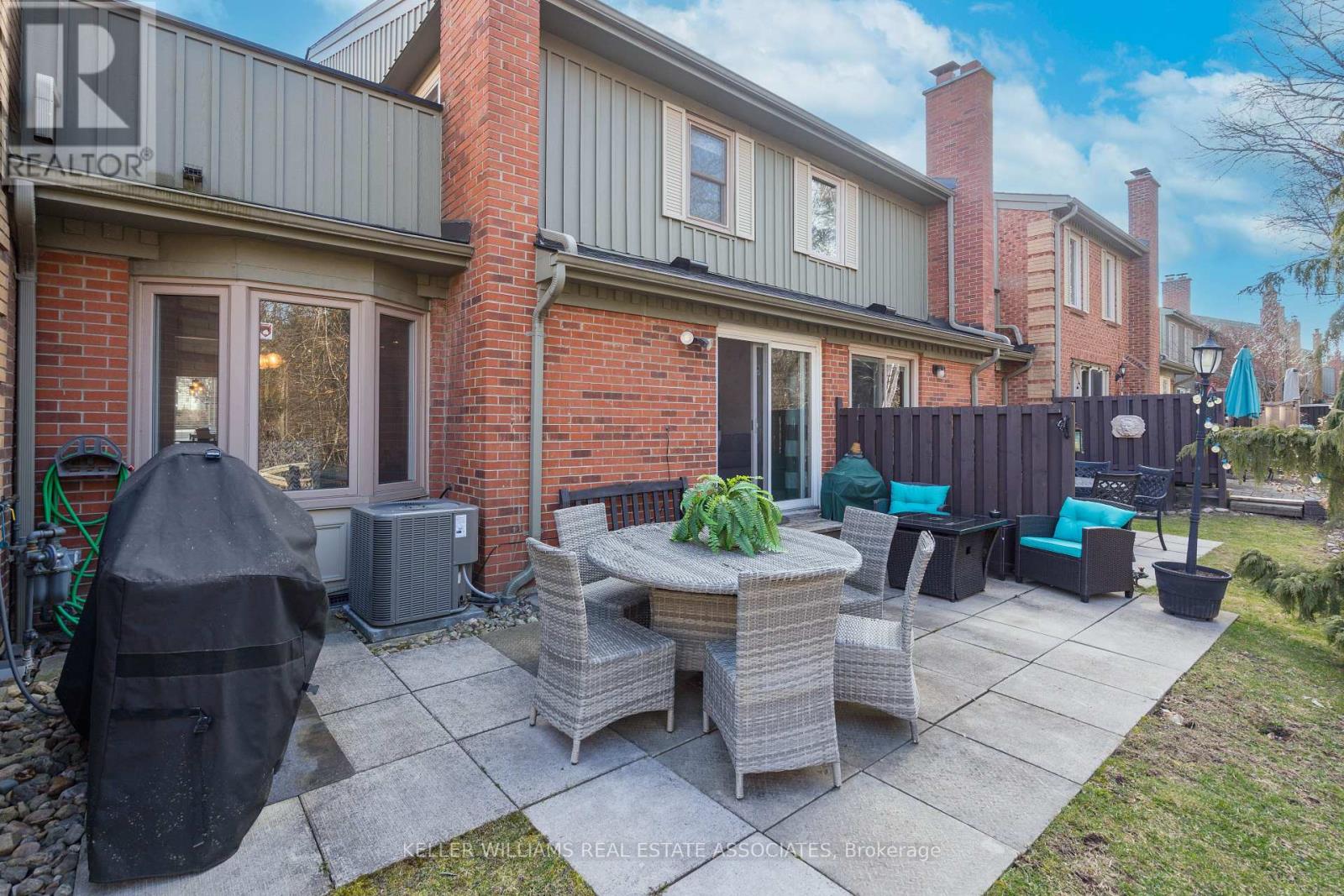19 - 3265 South Millway Mississauga, Ontario L5L 2R3
$989,000Maintenance, Water, Insurance, Cable TV
$703.16 Monthly
Maintenance, Water, Insurance, Cable TV
$703.16 MonthlyStunning 3-Bedroom, 3-Bathroom Townhome Backing Onto Ravine! Thoughtfully designed with an upper level split floor plan for added privacy, this home is both stylish and functional. The primary bedroom on the upper level features multiple closets, a 3-piece ensuite, and a private terrace a perfect retreat. The second floor also includes a spacious bedroom, main bath, and convenient laundry, making everyday living effortless. The main floor bedroom can double as a home office, adding versatility. The chefs eat-in kitchen boasts stainless steel appliances, ample storage, and a stylish design. The living and dining areas feature pot lights, laminate flooring, and a cozy gas fireplace, with a walkout to a beautiful green space/ravine. The finished basement offers additional living space, a large storage room, and a second gas fireplace for added warmth and comfort. Condo fees include landscaping, water, Bell Fibe TV, and unlimited internet. A rare opportunity in a serene setting don't miss out! (id:56248)
Open House
This property has open houses!
2:00 pm
Ends at:4:00 pm
Property Details
| MLS® Number | W12071035 |
| Property Type | Single Family |
| Community Name | Erin Mills |
| Amenities Near By | Hospital, Place Of Worship, Public Transit, Schools |
| Community Features | Pet Restrictions |
| Equipment Type | Water Heater - Gas |
| Features | Ravine, Conservation/green Belt, Carpet Free |
| Parking Space Total | 4 |
| Rental Equipment Type | Water Heater - Gas |
Building
| Bathroom Total | 3 |
| Bedrooms Above Ground | 3 |
| Bedrooms Total | 3 |
| Age | 31 To 50 Years |
| Amenities | Visitor Parking, Fireplace(s) |
| Appliances | Garage Door Opener Remote(s), Central Vacuum, Water Meter, Dishwasher, Dryer, Stove, Washer, Refrigerator |
| Basement Development | Finished |
| Basement Type | Full (finished) |
| Cooling Type | Central Air Conditioning |
| Exterior Finish | Brick |
| Fireplace Present | Yes |
| Fireplace Total | 2 |
| Flooring Type | Laminate |
| Half Bath Total | 1 |
| Heating Fuel | Natural Gas |
| Heating Type | Forced Air |
| Stories Total | 2 |
| Size Interior | 1,600 - 1,799 Ft2 |
| Type | Row / Townhouse |
Parking
| Attached Garage | |
| Garage |
Land
| Acreage | No |
| Land Amenities | Hospital, Place Of Worship, Public Transit, Schools |
| Zoning Description | Rm5 |
Rooms
| Level | Type | Length | Width | Dimensions |
|---|---|---|---|---|
| Second Level | Primary Bedroom | 7.09 m | 4.78 m | 7.09 m x 4.78 m |
| Second Level | Bedroom 2 | 4.32 m | 3.81 m | 4.32 m x 3.81 m |
| Basement | Family Room | 6.96 m | 7.97 m | 6.96 m x 7.97 m |
| Basement | Utility Room | 6.96 m | 5.32 m | 6.96 m x 5.32 m |
| Main Level | Kitchen | 5.74 m | 2.96 m | 5.74 m x 2.96 m |
| Main Level | Dining Room | 3.94 m | 2.96 m | 3.94 m x 2.96 m |
| Main Level | Living Room | 3.94 m | 5.69 m | 3.94 m x 5.69 m |
| Main Level | Bedroom | 3.15 m | 3 m | 3.15 m x 3 m |
https://www.realtor.ca/real-estate/28141256/19-3265-south-millway-mississauga-erin-mills-erin-mills

























