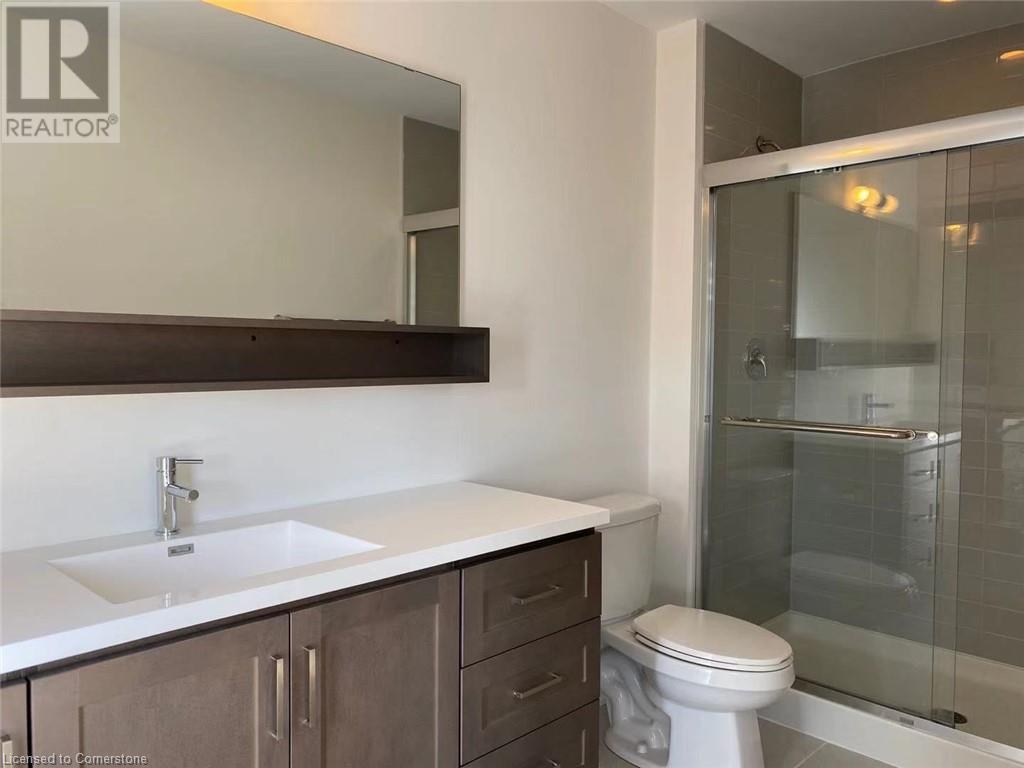4 Bedroom
4 Bathroom
1980 sqft
3 Level
Central Air Conditioning
Forced Air
$3,100 MonthlyInsurance, Property Management
This spacious freehold townhome conveniently located on the Stoney Creek mountain. Unit offers 4 bedrooms, 3.5 baths, double car garage and a huge balcony facing south. Completely open layout, kitchen has all stainless steel appliances, quartz countertops, island and separate formal dining area. Super close to shopping, schools, parks, public transit etc. No pet, no smoking. AAA tenant only. (id:56248)
Property Details
|
MLS® Number
|
40671213 |
|
Property Type
|
Single Family |
|
AmenitiesNearBy
|
Park, Playground, Public Transit, Schools, Shopping |
|
EquipmentType
|
None |
|
Features
|
Paved Driveway, No Pet Home |
|
ParkingSpaceTotal
|
4 |
|
RentalEquipmentType
|
None |
Building
|
BathroomTotal
|
4 |
|
BedroomsAboveGround
|
4 |
|
BedroomsTotal
|
4 |
|
Appliances
|
Dishwasher, Dryer, Refrigerator, Stove, Water Meter, Washer, Microwave Built-in, Hood Fan, Window Coverings, Garage Door Opener |
|
ArchitecturalStyle
|
3 Level |
|
BasementDevelopment
|
Unfinished |
|
BasementType
|
Full (unfinished) |
|
ConstructionStyleAttachment
|
Attached |
|
CoolingType
|
Central Air Conditioning |
|
ExteriorFinish
|
Brick, Stone |
|
FoundationType
|
Poured Concrete |
|
HalfBathTotal
|
1 |
|
HeatingFuel
|
Natural Gas |
|
HeatingType
|
Forced Air |
|
StoriesTotal
|
3 |
|
SizeInterior
|
1980 Sqft |
|
Type
|
Row / Townhouse |
|
UtilityWater
|
Municipal Water |
Parking
Land
|
Acreage
|
No |
|
LandAmenities
|
Park, Playground, Public Transit, Schools, Shopping |
|
Sewer
|
Municipal Sewage System |
|
SizeDepth
|
72 Ft |
|
SizeFrontage
|
20 Ft |
|
SizeTotalText
|
Under 1/2 Acre |
|
ZoningDescription
|
Residential |
Rooms
| Level |
Type |
Length |
Width |
Dimensions |
|
Second Level |
Laundry Room |
|
|
Measurements not available |
|
Second Level |
Dining Room |
|
|
17'4'' x 11'1'' |
|
Second Level |
Kitchen |
|
|
13'5'' x 9'2'' |
|
Second Level |
Great Room |
|
|
20'3'' x 15'2'' |
|
Second Level |
2pc Bathroom |
|
|
Measurements not available |
|
Third Level |
4pc Bathroom |
|
|
Measurements not available |
|
Third Level |
Bedroom |
|
|
10'1'' x 9'3'' |
|
Third Level |
Bedroom |
|
|
10'7'' x 9'7'' |
|
Third Level |
Primary Bedroom |
|
|
14'4'' x 13'5'' |
|
Third Level |
3pc Bathroom |
|
|
Measurements not available |
|
Main Level |
Bedroom |
|
|
11'2'' x 10'0'' |
|
Main Level |
4pc Bathroom |
|
|
Measurements not available |
https://www.realtor.ca/real-estate/27596852/1890-rymal-road-e-unit-10-stoney-creek


















