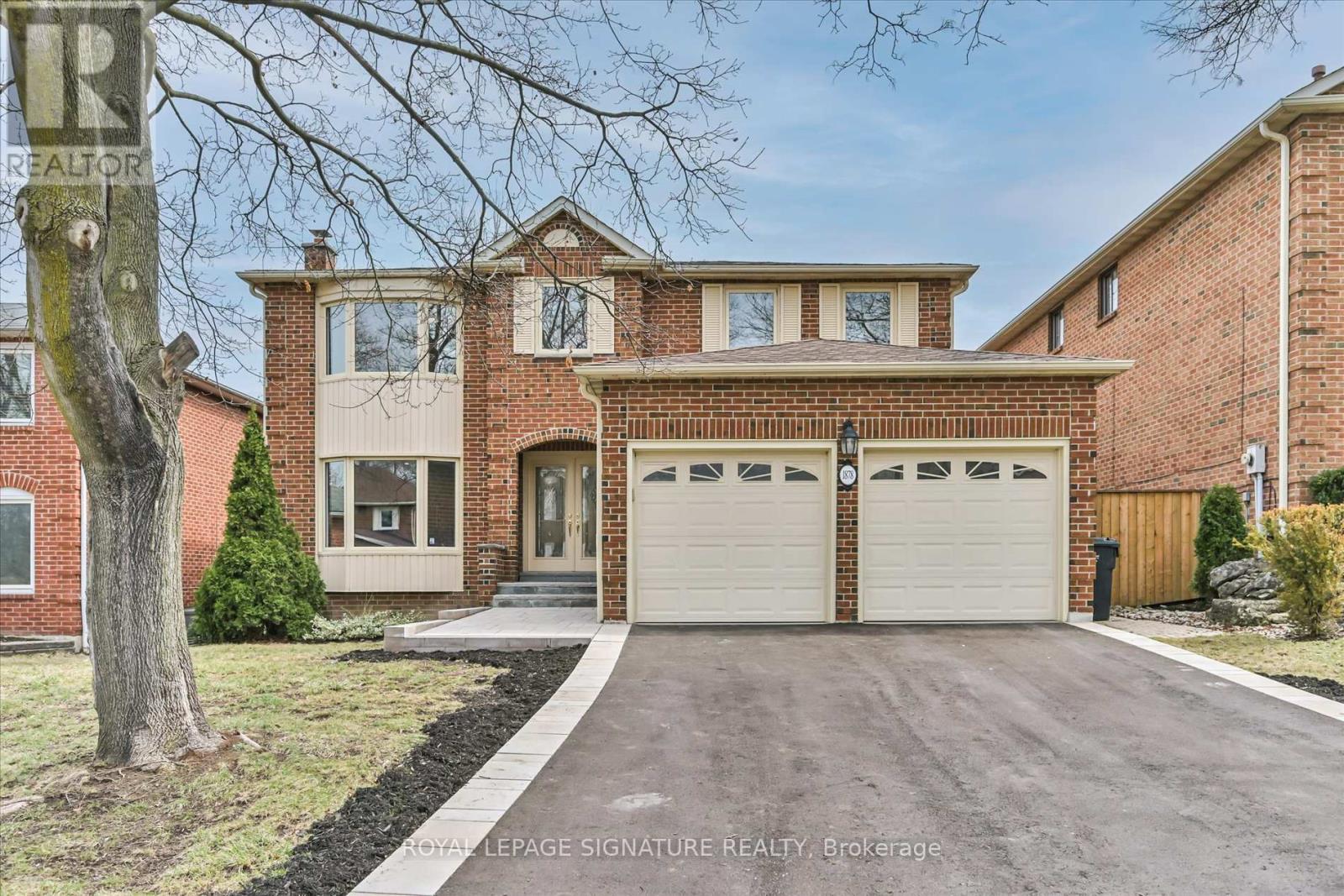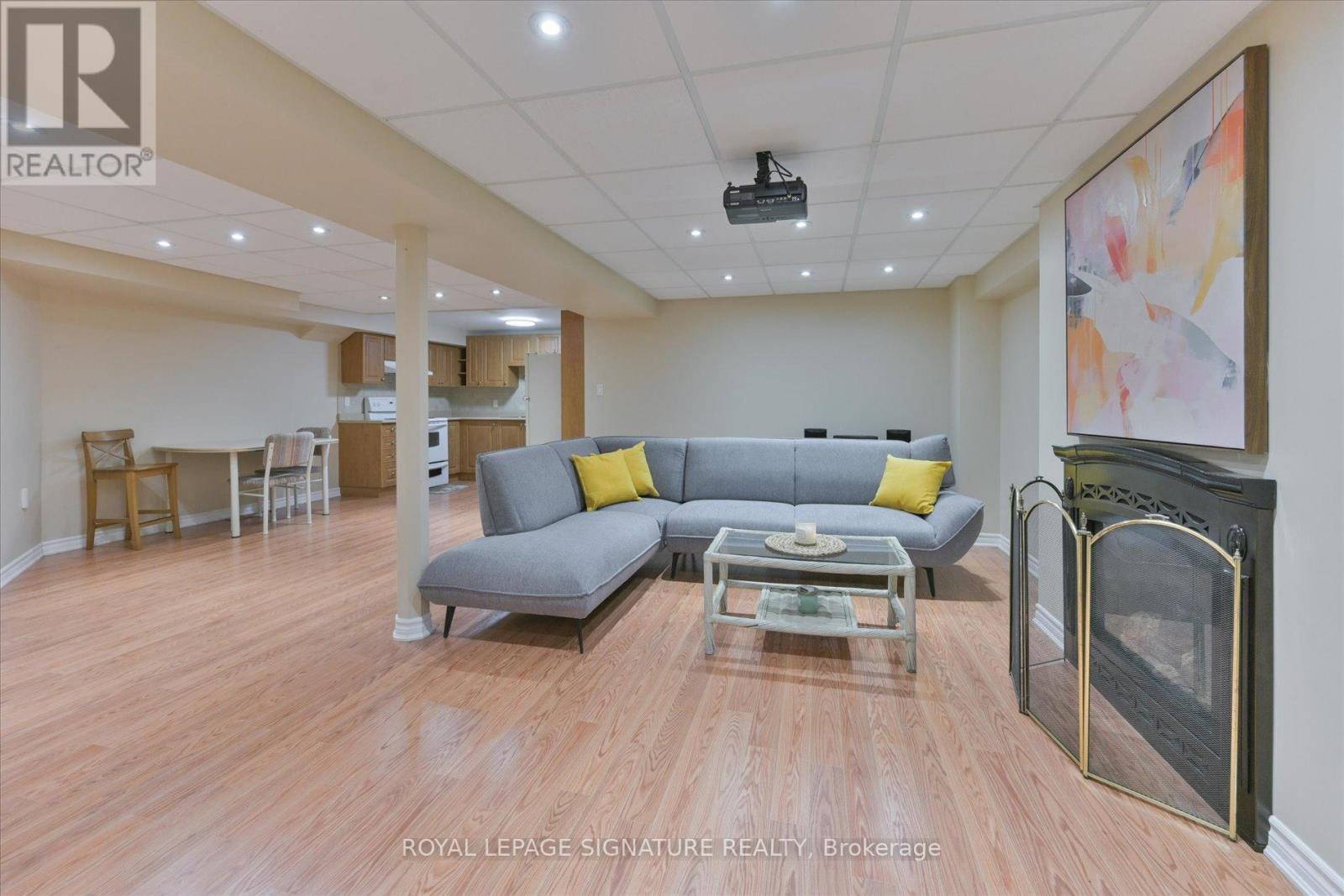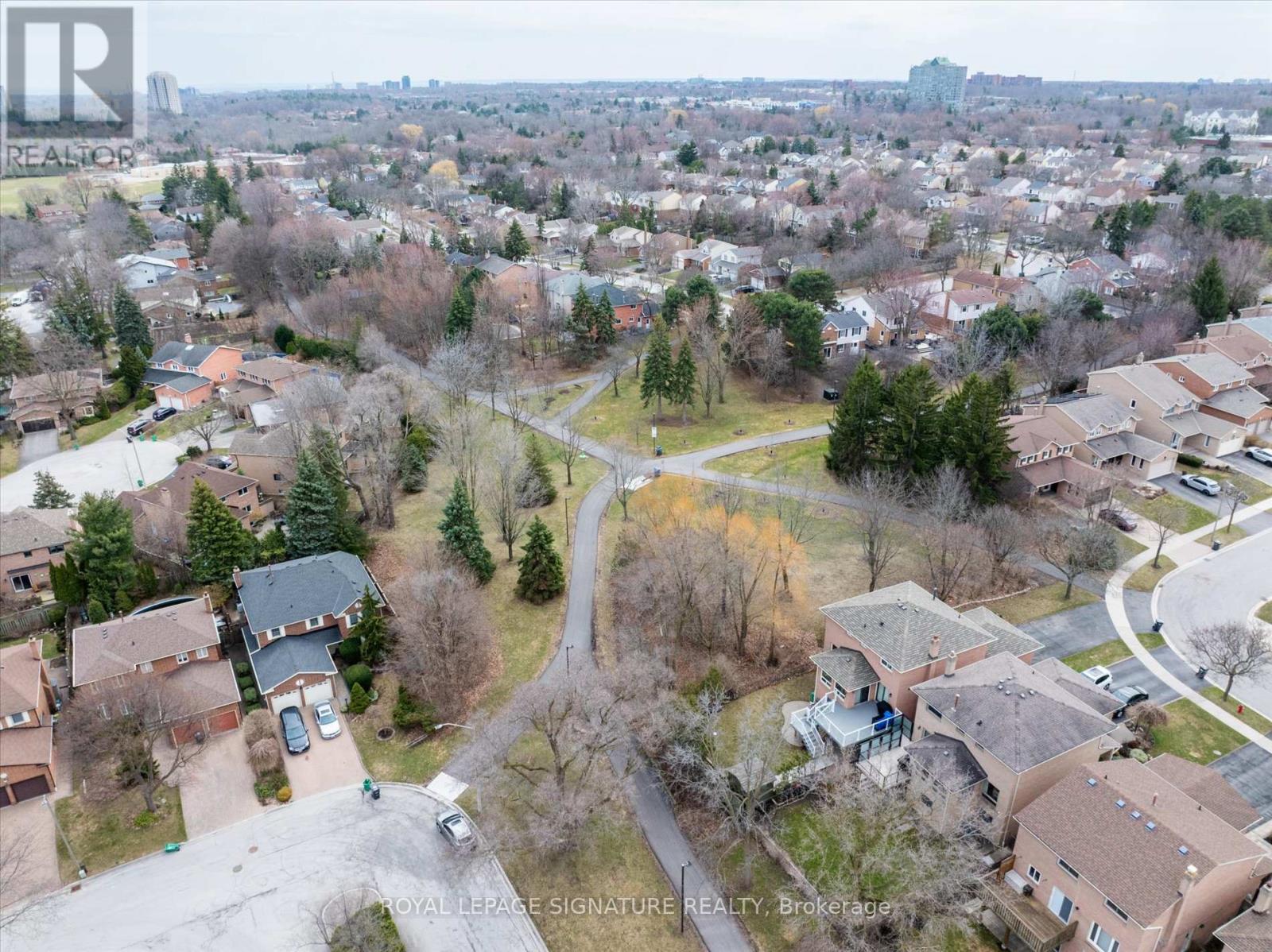1878 Flintlock Court Mississauga, Ontario L5L 3E1
$1,728,000
Welcome to this sprawling 4+1 bedroom located on a quiet, sought-after court. This family-friendly neighborhood offers peace and tranquility, complemented by a welcoming atmosphere. This beautifully maintained and renovated home offers just 3400 square feet of living space and is ideal for a growing and active family. The main floor features one-year-old hardwood flooring and a convenient laundry room. Two spacious primary bedrooms with ensuite bathrooms are located upstairs, offering both comfort and privacy. The lower level includes a professionally finished in-law suite, complete with a bedroom, kitchen, and bathroom perfect for extended family or guests. The home also boasts five bathrooms, three fireplaces, and an inground pool, making it ideal for both everyday living and entertaining. Recent updates include the roof, windows, and plumbing, ensuring peace of mind for years to come. Located close to schools and offering easy access to Highway 403, this property combines luxury, functionality, and convenience in one exceptional package perfect for creating lasting memories. Pool Liner 2022, Refinished floors 2024, Kitchen 2025, Primary Bath 2024, Secondary bath 2025, Roof, HVAC less than 10 years. 3 fireplace, 200 AMP electrical service, Updated windows. new driveway, new stone walkway. (id:56248)
Open House
This property has open houses!
2:00 pm
Ends at:4:00 pm
2:00 pm
Ends at:4:00 pm
Property Details
| MLS® Number | W12069602 |
| Property Type | Single Family |
| Community Name | Erin Mills |
| Amenities Near By | Public Transit, Hospital, Schools, Park |
| Features | Wooded Area |
| Parking Space Total | 4 |
| Pool Type | Inground Pool |
| Structure | Shed |
Building
| Bathroom Total | 5 |
| Bedrooms Above Ground | 4 |
| Bedrooms Below Ground | 1 |
| Bedrooms Total | 5 |
| Age | 31 To 50 Years |
| Appliances | Dishwasher, Dryer, Two Stoves, Washer, Window Coverings, Two Refrigerators |
| Basement Development | Finished |
| Basement Type | Full (finished) |
| Construction Style Attachment | Detached |
| Cooling Type | Central Air Conditioning |
| Exterior Finish | Brick |
| Fireplace Present | Yes |
| Flooring Type | Hardwood, Laminate |
| Foundation Type | Poured Concrete |
| Half Bath Total | 1 |
| Heating Fuel | Natural Gas |
| Heating Type | Forced Air |
| Stories Total | 2 |
| Size Interior | 2,500 - 3,000 Ft2 |
| Type | House |
| Utility Water | Municipal Water |
Parking
| Attached Garage | |
| Garage |
Land
| Acreage | No |
| Land Amenities | Public Transit, Hospital, Schools, Park |
| Sewer | Sanitary Sewer |
| Size Depth | 120 Ft |
| Size Frontage | 50 Ft |
| Size Irregular | 50 X 120 Ft |
| Size Total Text | 50 X 120 Ft|under 1/2 Acre |
| Surface Water | River/stream |
Rooms
| Level | Type | Length | Width | Dimensions |
|---|---|---|---|---|
| Second Level | Primary Bedroom | 3.67 m | 6.23 m | 3.67 m x 6.23 m |
| Second Level | Bedroom 2 | 5.14 m | 3.52 m | 5.14 m x 3.52 m |
| Second Level | Bedroom 3 | 4.08 m | 3.6 m | 4.08 m x 3.6 m |
| Second Level | Bedroom 4 | 3.15 m | 4.02 m | 3.15 m x 4.02 m |
| Basement | Kitchen | 3.63 m | 2.09 m | 3.63 m x 2.09 m |
| Basement | Bedroom | 4.84 m | 4.85 m | 4.84 m x 4.85 m |
| Basement | Recreational, Games Room | 7.39 m | 8.09 m | 7.39 m x 8.09 m |
| Main Level | Living Room | 6.39 m | 3.52 m | 6.39 m x 3.52 m |
| Main Level | Dining Room | 4.31 m | 3.52 m | 4.31 m x 3.52 m |
| Main Level | Kitchen | 7.25 m | 3.2 m | 7.25 m x 3.2 m |
| Main Level | Family Room | 6.2 m | 3.66 m | 6.2 m x 3.66 m |
| Main Level | Laundry Room | 2.59 m | 2.01 m | 2.59 m x 2.01 m |
https://www.realtor.ca/real-estate/28137623/1878-flintlock-court-mississauga-erin-mills-erin-mills

















































