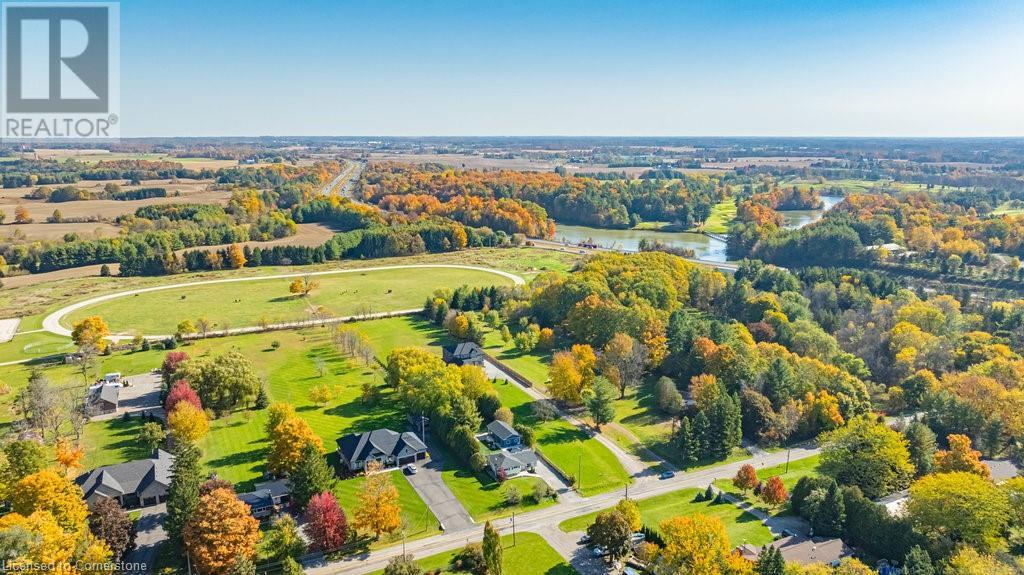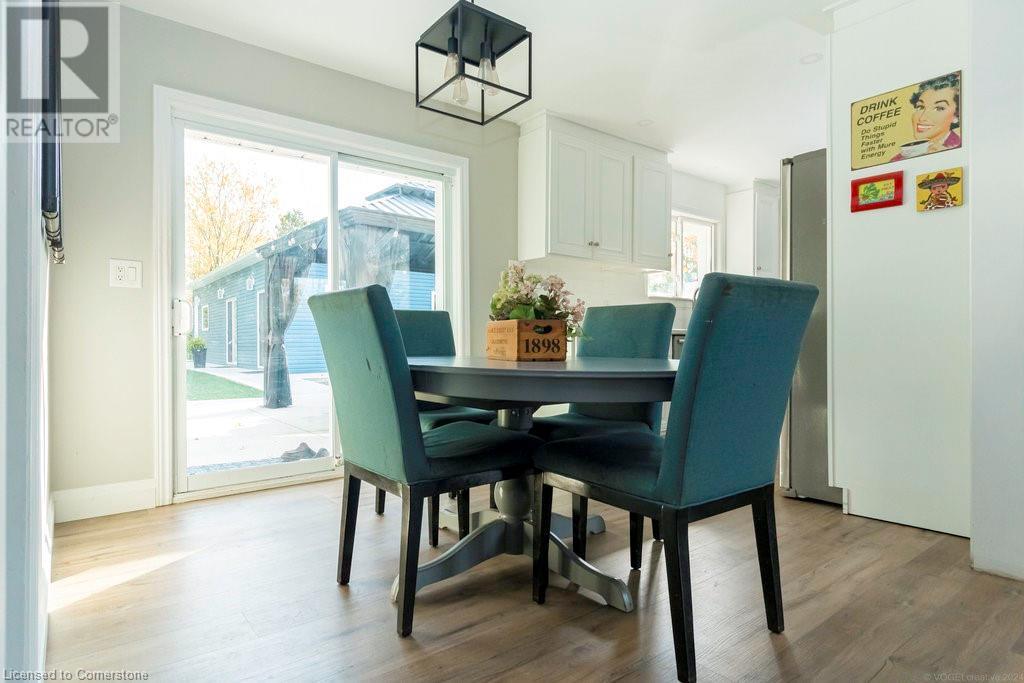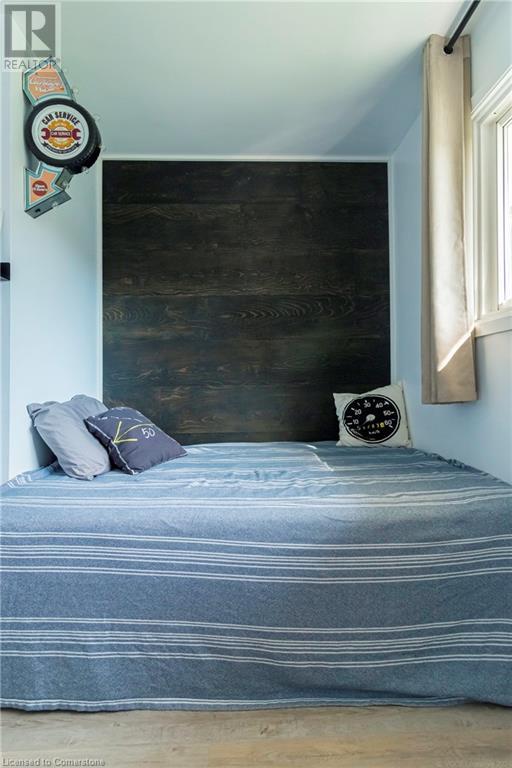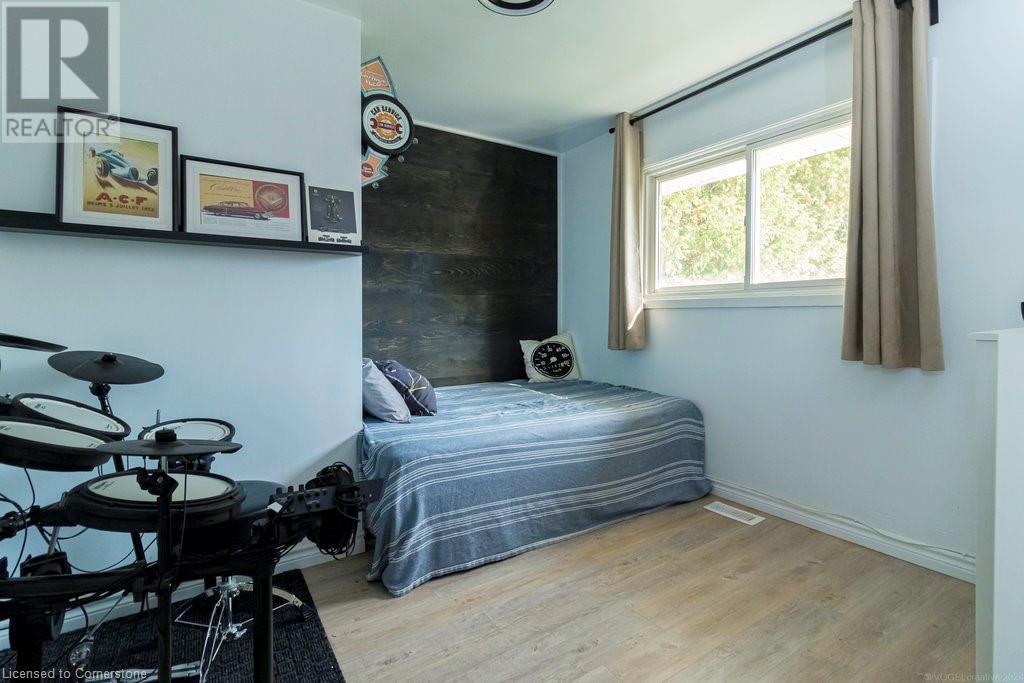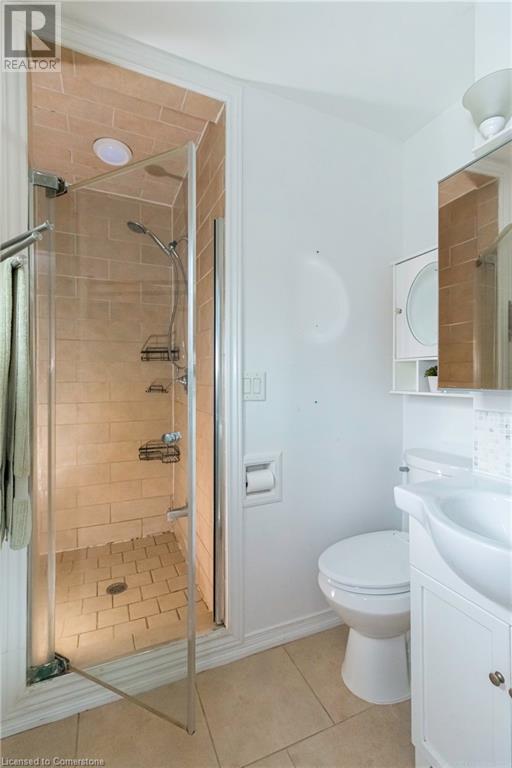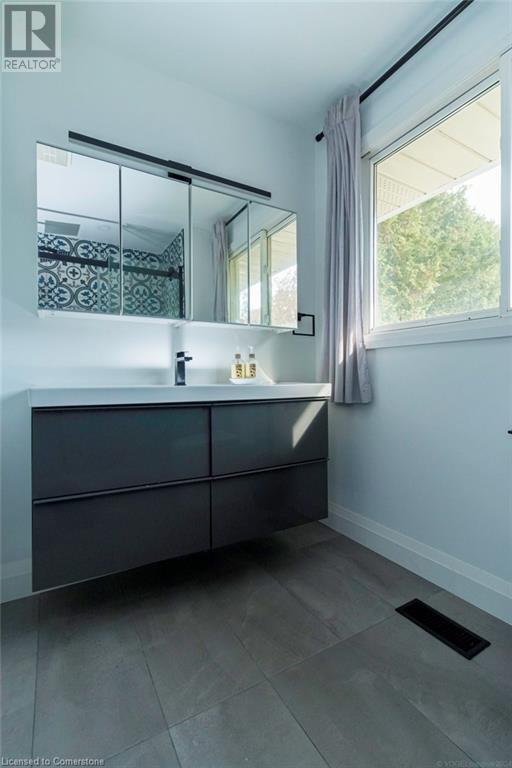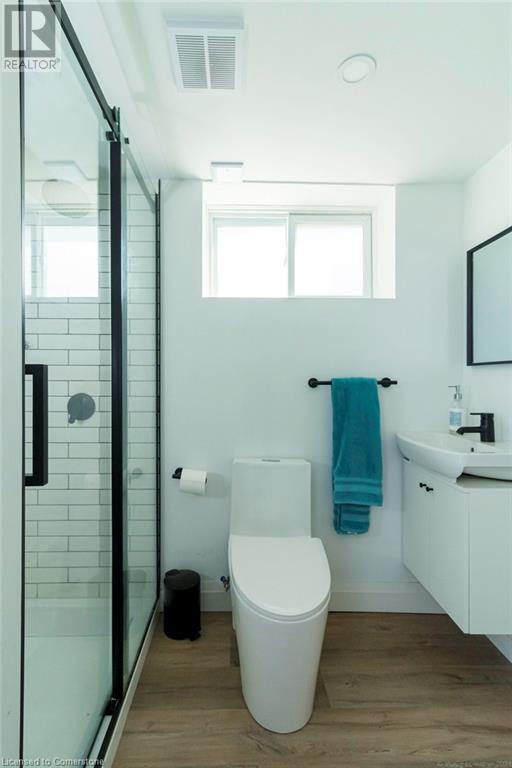3 Bedroom
4 Bathroom
2363 sqft
Central Air Conditioning
Forced Air, Heat Pump
$1,348,000
Embrace the serene lifestyle of Ancaster in this thoughtfully updated side-split home nestled on a picturesque half-acre lot in Jerseyville. This property also features a newly constructed 828 sq. ft. detached building w/ dedicated HVAC, 3-piece bathroom, 2 rooms & den all as potential as an Accessory building. The bright, welcoming primary building boasts 3 bedrooms and 3 full bathrooms (including a primary ensuite) with updated flooring and fresh decor throughout. The finished lower level offers additional living space with a cozy family room, 3 pc bthrm., and versatile office/flex area, perfect for work or relaxation. The updated kitchen shines with built-in stainless-steel appliances, ample cabinetry, and counter space, overlooking the fully fenced backyard. Outdoors, the first section of the b/yard is nicely landscaped, including a recently added gazebo, concrete patio seating areas, low-maintenance artificial turf, and direct entries to the secondary building. The fenced rear yard w/ a large shed offers plenty of room for gardening, recreation, or simply enjoying the mature natural surroundings. Convenience is at your doorstep with school bus pickup, easy access to the Rail Trail for outdoor enthusiasts, and a nearby park with a play area. Plus, you’re just a scenic 10-minute drive from Ancaster’s amenities, including Walmart Supercenter, Rona, Longo’s, and Highway 403. A must-see to fully appreciate the wonderful features of 183 Sunnyridge Road and to experience the best of both worlds—close to everything, yet a world away, where every day feels like a retreat! (id:56248)
Property Details
|
MLS® Number
|
40667351 |
|
Property Type
|
Single Family |
|
AmenitiesNearBy
|
Golf Nearby, Park, Place Of Worship, Playground, Schools, Shopping |
|
CommunicationType
|
High Speed Internet |
|
CommunityFeatures
|
Industrial Park, Quiet Area, Community Centre, School Bus |
|
EquipmentType
|
None |
|
Features
|
Conservation/green Belt, Crushed Stone Driveway, Country Residential, Gazebo, Sump Pump |
|
ParkingSpaceTotal
|
6 |
|
RentalEquipmentType
|
None |
|
Structure
|
Workshop, Shed |
|
ViewType
|
View (panoramic) |
Building
|
BathroomTotal
|
4 |
|
BedroomsAboveGround
|
3 |
|
BedroomsTotal
|
3 |
|
Appliances
|
Dishwasher, Dryer, Microwave, Refrigerator, Stove, Water Purifier, Washer, Gas Stove(s), Window Coverings |
|
BasementDevelopment
|
Finished |
|
BasementType
|
Partial (finished) |
|
ConstructedDate
|
1967 |
|
ConstructionMaterial
|
Concrete Block, Concrete Walls |
|
ConstructionStyleAttachment
|
Detached |
|
CoolingType
|
Central Air Conditioning |
|
ExteriorFinish
|
Concrete, Other, Vinyl Siding |
|
FireProtection
|
Smoke Detectors |
|
Fixture
|
Ceiling Fans |
|
FoundationType
|
Poured Concrete |
|
HeatingFuel
|
Natural Gas |
|
HeatingType
|
Forced Air, Heat Pump |
|
SizeInterior
|
2363 Sqft |
|
Type
|
House |
|
UtilityWater
|
Drilled Well, Well |
Land
|
AccessType
|
Road Access, Highway Access, Highway Nearby |
|
Acreage
|
No |
|
FenceType
|
Partially Fenced |
|
LandAmenities
|
Golf Nearby, Park, Place Of Worship, Playground, Schools, Shopping |
|
Sewer
|
Septic System |
|
SizeDepth
|
358 Ft |
|
SizeFrontage
|
64 Ft |
|
SizeTotalText
|
1/2 - 1.99 Acres |
|
ZoningDescription
|
S1 |
Rooms
| Level |
Type |
Length |
Width |
Dimensions |
|
Second Level |
3pc Bathroom |
|
|
6'2'' x 8' |
|
Second Level |
3pc Bathroom |
|
|
9'5'' x 5'11'' |
|
Second Level |
Bedroom |
|
|
11'6'' x 10'3'' |
|
Second Level |
Bedroom |
|
|
9'5'' x 12'5'' |
|
Second Level |
Primary Bedroom |
|
|
11'6'' x 16'3'' |
|
Lower Level |
Utility Room |
|
|
6'2'' x 9'5'' |
|
Lower Level |
Laundry Room |
|
|
9'2'' x 9'8'' |
|
Lower Level |
3pc Bathroom |
|
|
6'2'' x 9'5'' |
|
Lower Level |
Family Room |
|
|
9'5'' x 19'3'' |
|
Main Level |
Other |
|
|
40' x 20' |
|
Main Level |
3pc Bathroom |
|
|
7'2'' x 7'6'' |
|
Main Level |
Eat In Kitchen |
|
|
20'9'' x 12'2'' |
|
Main Level |
Living Room |
|
|
12'2'' x 20'10'' |
Utilities
|
Cable
|
Available |
|
Electricity
|
Available |
|
Natural Gas
|
Available |
|
Telephone
|
Available |
https://www.realtor.ca/real-estate/27578159/183-sunnyridge-road-ancaster


