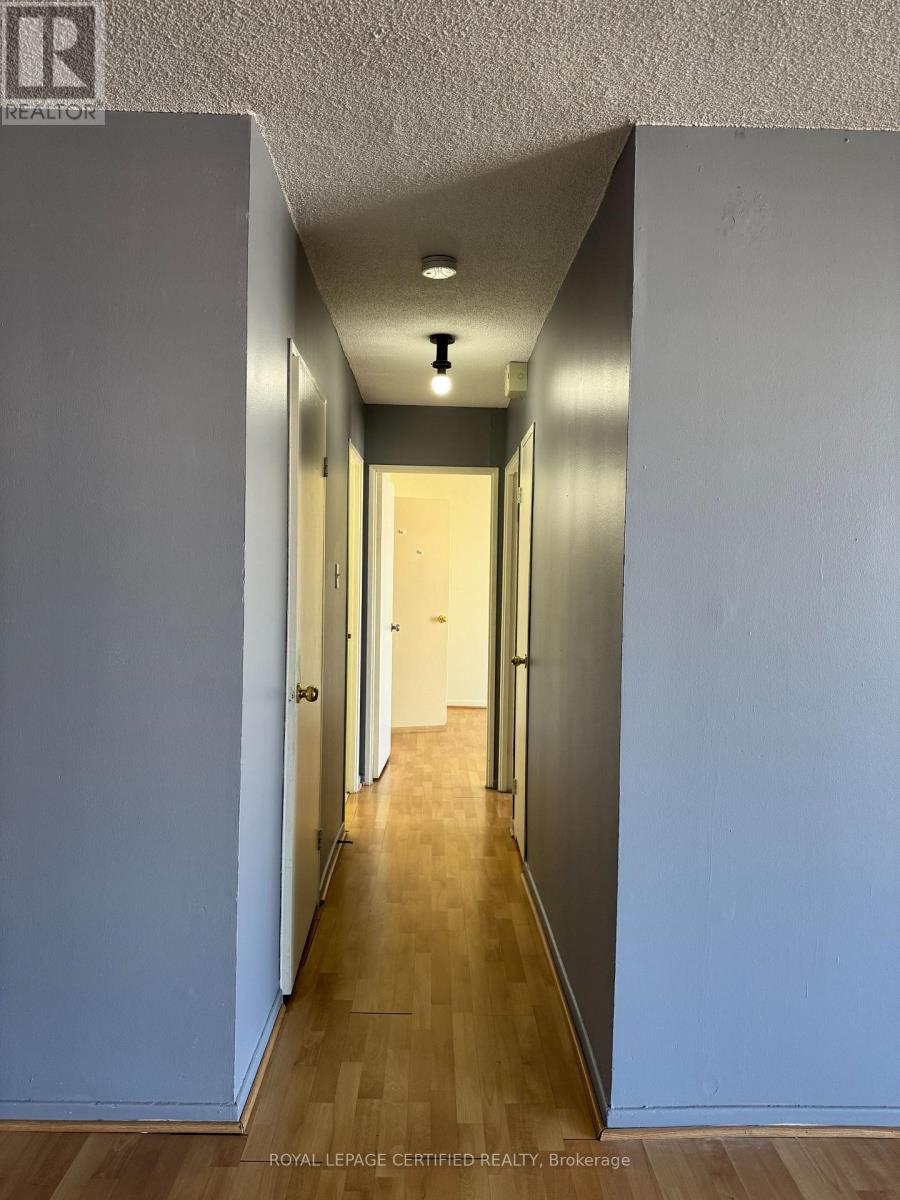1703 - 135 Marlee Avenue Toronto, Ontario M6E 3B4
$555,000Maintenance, Heat, Electricity, Water, Insurance, Parking, Common Area Maintenance
$862 Monthly
Maintenance, Heat, Electricity, Water, Insurance, Parking, Common Area Maintenance
$862 MonthlyLarge 2 Bedroom Condo Unit, Tremendous value in midtown Toronto. The location of the building adds so much value. You are under a 1km walk to both Eglinton West and Glencairn Subway stations on Line 1 plus the future Eglinton LRT, you have convenient access to Allen Road & 401 for commutes away from the city, TTC at your doorstep, cycling lanes, parks, Yorkdale Shopping mall and Costco. The popular greenspace - Kay Gardner Beltline - is in your backyard, there is a Sobeys and a daycare just one block north, and you're in catchment for the highly sought after West Preparatory Junior P.S. Each floor has its own laundry room and is located across from unit. Exclusive parking spot included. Great building amenities. BBQs are allowed in the Balcony. This unit includes a parking spot, ensuite storage. The benefits of this property go on and on, and the value is unbeatable! But don't just take our word for it, book a showing and come see the place for yourself! (id:56248)
Property Details
| MLS® Number | W12040903 |
| Property Type | Single Family |
| Neigbourhood | Briar Hill-Belgravia |
| Community Name | Briar Hill-Belgravia |
| Amenities Near By | Public Transit, Schools |
| Community Features | Pet Restrictions |
| Features | Balcony |
| Parking Space Total | 1 |
Building
| Bathroom Total | 2 |
| Bedrooms Above Ground | 2 |
| Bedrooms Total | 2 |
| Appliances | Microwave, Hood Fan, Stove, Refrigerator |
| Cooling Type | Central Air Conditioning |
| Exterior Finish | Brick, Concrete |
| Flooring Type | Laminate |
| Half Bath Total | 1 |
| Heating Type | Forced Air |
| Size Interior | 1,000 - 1,199 Ft2 |
| Type | Apartment |
Parking
| Underground | |
| No Garage |
Land
| Acreage | No |
| Land Amenities | Public Transit, Schools |
Rooms
| Level | Type | Length | Width | Dimensions |
|---|---|---|---|---|
| Main Level | Living Room | 7.16 m | 5.89 m | 7.16 m x 5.89 m |
| Main Level | Dining Room | 7.16 m | 5.89 m | 7.16 m x 5.89 m |
| Main Level | Kitchen | 3.98 m | 2.46 m | 3.98 m x 2.46 m |
| Main Level | Primary Bedroom | 5.38 m | 3.09 m | 5.38 m x 3.09 m |
| Main Level | Bedroom 2 | 4.36 m | 3.09 m | 4.36 m x 3.09 m |


































